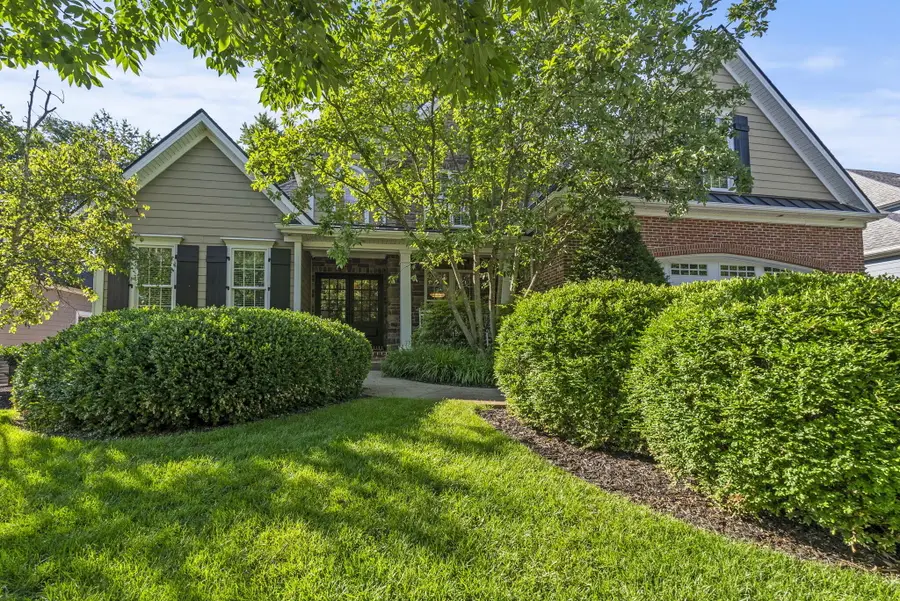3741 Horsemint Trail, Lexington, KY 40509
Local realty services provided by:ERA Select Real Estate



3741 Horsemint Trail,Lexington, KY 40509
$892,000
- 5 Beds
- 5 Baths
- 4,735 sq. ft.
- Single family
- Pending
Listed by:anne b hudson
Office:berkshire hathaway de movellan properties
MLS#:25014432
Source:KY_LBAR
Price summary
- Price:$892,000
- Price per sq. ft.:$188.38
About this home
Enjoy watching the video reflecting a beautifully designed home built by the renowned Jimmy Nash in the exclusive Still Meadow Neighborhood! You will love the quality details, beginning with the
covered front porch, double pane glass wood entry door, crown moldings, new hardwood Maple floors to the 0'coiffured ceiling in the Greatroom/Living Room. Be dazzled by the barrel ceiling in the first
floor primary bedroom and the luxury bath including the double vanity,
tiled shower, tiled surround tub and walk-in closet. Cozy up to the fireplace in the gorgeous Hearth Room adjacent to the spacious kitchen. Gourmet style custom kitchen boasts Alder custom cabinets,
granite countertops, built in stainless appliances and large center island. A large finished basement offers another fireplace, multiple living areas, 5th bedroom/office, full bath and storage. Irrigation, central vac, and security system, new roof, new HVAC help make life easier. Beautiful professional landscape, serene fenced backyard,
wood deck, neighboring mature trees and quiet neighborhood street. The whole neighborhood looks pristine with mature trees and
luxuriously landscape. A very special home with an envious address
and close to what matters: schools, parks, shopping and work centers.
Contact an agent
Home facts
- Year built:2005
- Listing Id #:25014432
- Added:38 day(s) ago
- Updated:July 18, 2025 at 07:40 PM
Rooms and interior
- Bedrooms:5
- Total bathrooms:5
- Full bathrooms:4
- Half bathrooms:1
- Living area:4,735 sq. ft.
Heating and cooling
- Cooling:Zoned
- Heating:Forced Air
Structure and exterior
- Year built:2005
- Building area:4,735 sq. ft.
- Lot area:0.21 Acres
Schools
- High school:Frederick Douglass
- Middle school:Edythe J. Hayes
- Elementary school:Athens-Chilesburg
Utilities
- Water:Public
Finances and disclosures
- Price:$892,000
- Price per sq. ft.:$188.38
New listings near 3741 Horsemint Trail
- New
 $549,000Active4 beds 4 baths2,453 sq. ft.
$549,000Active4 beds 4 baths2,453 sq. ft.3202 Beacon Street, Lexington, KY 40513
MLS# 25017996Listed by: RE/MAX CREATIVE REALTY - New
 $224,900Active3 beds 3 baths1,225 sq. ft.
$224,900Active3 beds 3 baths1,225 sq. ft.1132 Jonestown Lane, Lexington, KY 40517
MLS# 25017985Listed by: LIFSTYL REAL ESTATE - New
 $1,395,000Active3 beds 6 baths5,405 sq. ft.
$1,395,000Active3 beds 6 baths5,405 sq. ft.624 Lakeshore Drive, Lexington, KY 40502
MLS# 25017987Listed by: BLUEGRASS SOTHEBY'S INTERNATIONAL REALTY - New
 $750,000Active5 beds 4 baths3,660 sq. ft.
$750,000Active5 beds 4 baths3,660 sq. ft.924 Chinoe Road, Lexington, KY 40502
MLS# 25017975Listed by: NOEL AUCTIONEERS AND REAL ESTATE ADVISORS - New
 $239,000Active2 beds 2 baths1,026 sq. ft.
$239,000Active2 beds 2 baths1,026 sq. ft.3324 Emerson Woods Way, Lexington, KY 40517
MLS# 25017972Listed by: PLUM TREE REALTY - Open Sun, 2 to 4pmNew
 $300,000Active2 beds 3 baths1,743 sq. ft.
$300,000Active2 beds 3 baths1,743 sq. ft.1083 Griffin Gate Drive, Lexington, KY 40511
MLS# 25017970Listed by: PRESTIGE INVESTMENTS - New
 $1,000,000Active4 beds 6 baths7,779 sq. ft.
$1,000,000Active4 beds 6 baths7,779 sq. ft.4824 Waterside Drive, Lexington, KY 40513
MLS# 25016788Listed by: RECTOR HAYDEN REALTORS - New
 $1,975,000Active3 beds 5 baths6,067 sq. ft.
$1,975,000Active3 beds 5 baths6,067 sq. ft.794 Chinoe Road, Lexington, KY 40502
MLS# 25017471Listed by: TEAM PANNELL REAL ESTATE - Open Thu, 5:30 to 6:30pmNew
 $325,000Active5 beds 2 baths1,601 sq. ft.
$325,000Active5 beds 2 baths1,601 sq. ft.6309 Old Jacks Creek Road, Lexington, KY 40515
MLS# 25017764Listed by: CENTURY 21 ADVANTAGE REALTY - Open Thu, 4 to 6pmNew
 $295,000Active3 beds 1 baths1,663 sq. ft.
$295,000Active3 beds 1 baths1,663 sq. ft.169 Avon Avenue, Lexington, KY 40505
MLS# 25017840Listed by: THE BROKERAGE

