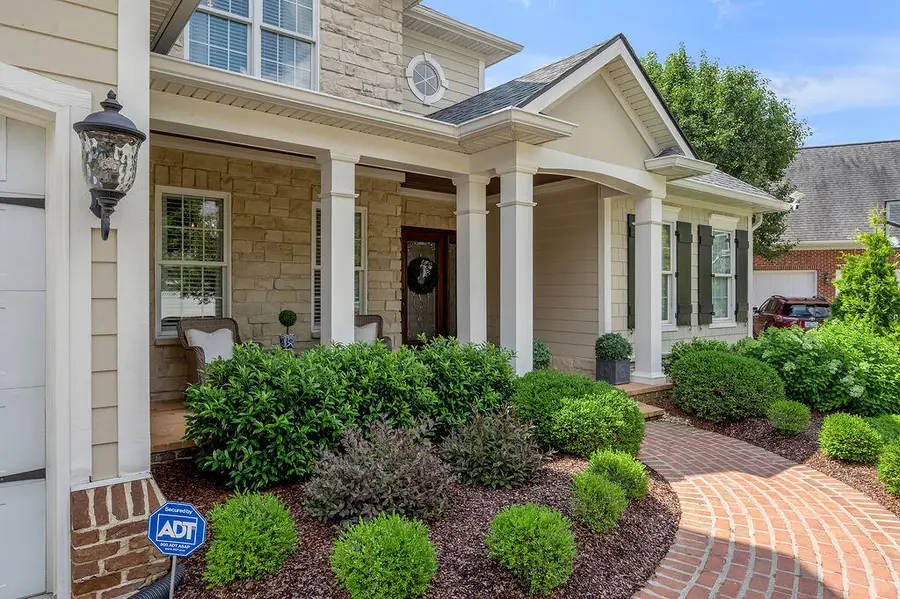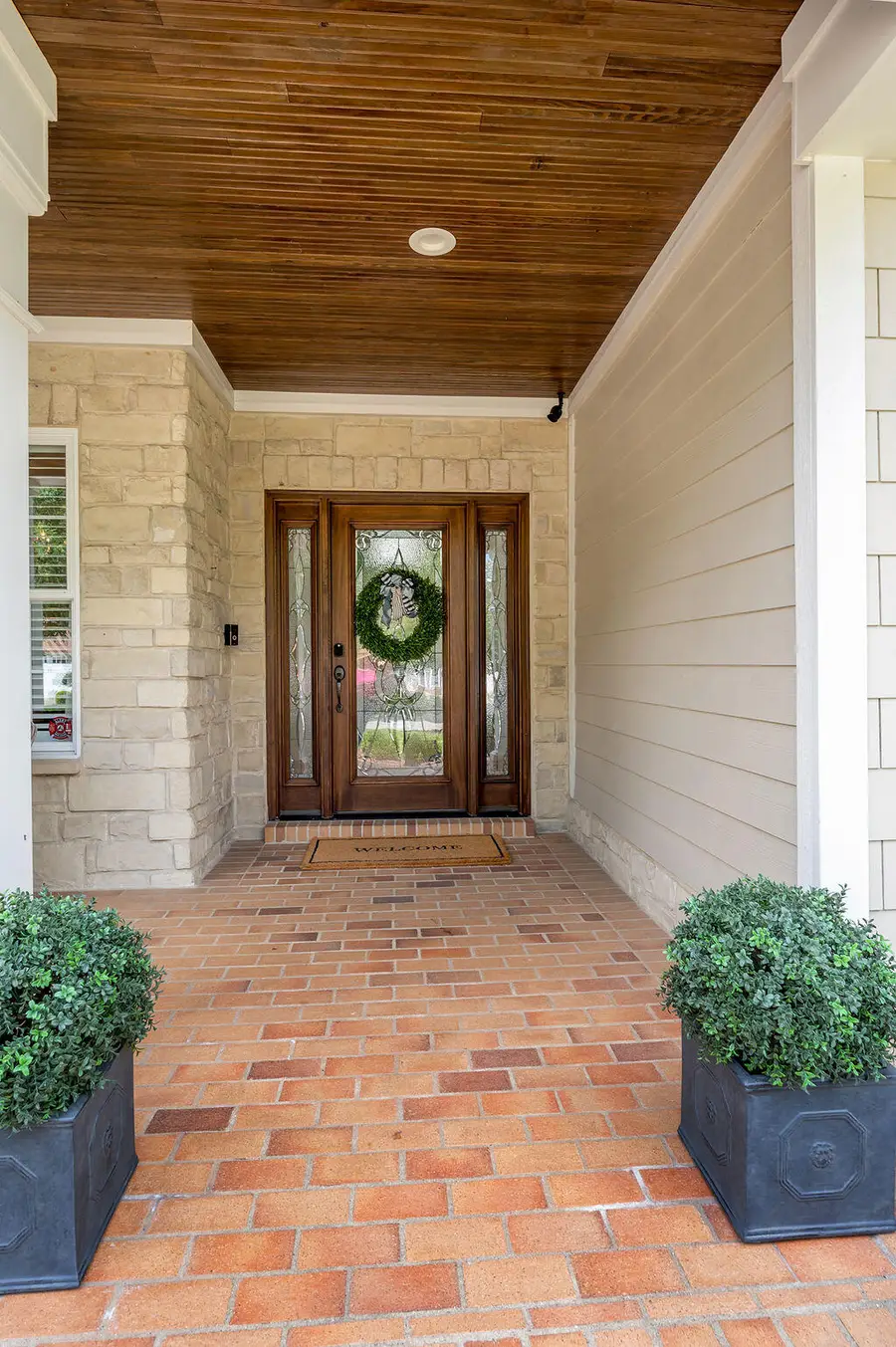3748 Horsemint Trail, Lexington, KY 40509
Local realty services provided by:ERA Select Real Estate



3748 Horsemint Trail,Lexington, KY 40509
$949,900
- 5 Beds
- 4 Baths
- 4,523 sq. ft.
- Single family
- Pending
Listed by:james l moore
Office:lifstyl real estate
MLS#:25015009
Source:KY_LBAR
Price summary
- Price:$949,900
- Price per sq. ft.:$210.02
About this home
Don't miss this outdoor lovers dream with this Jimmy Nash Homes Design Build Home featuring 5 bedrooms - 3.5 baths on a finished basement. 1 st Floor primary with barrel ceiling, 2 story family room with coffered ceiling and recent updated fireplace surround and gas logs. Gorgeous Kitchen with High End Sub Zero, Wolf, and ASKO appliances appointed with bright cabinet finishes. Upstairs features 2 bedrooms and jack and Jill Bath with an open loft with optional use. The finished basement
features 2 bedrooms ( one with a non egress window ) full bath, full theater room with screen, projector, theater seats, and awesome bar with appliances - also a flex space for exercise room and plenty of storage space. The opulent, covered outdoor living area features Lynx appliances and an EVO 40'' Griddle, built in fireplace with TV and travertine tiled floors. The immaculate back yard is fenced and has a stone paver area
set up for your future firepit fun. The 2 car garage can fit those oversized vehicles with storage space available. Located close to area schools, hospitals, Hamburg and I75.
Contact an agent
Home facts
- Year built:2004
- Listing Id #:25015009
- Added:31 day(s) ago
- Updated:July 15, 2025 at 05:39 PM
Rooms and interior
- Bedrooms:5
- Total bathrooms:4
- Full bathrooms:3
- Half bathrooms:1
- Living area:4,523 sq. ft.
Heating and cooling
- Cooling:Electric, Zoned
- Heating:Forced Air, Natural Gas
Structure and exterior
- Year built:2004
- Building area:4,523 sq. ft.
- Lot area:0.19 Acres
Schools
- High school:Frederick Douglass
- Middle school:Edythe J. Hayes
- Elementary school:Athens-Chilesburg
Utilities
- Water:Public
Finances and disclosures
- Price:$949,900
- Price per sq. ft.:$210.02
New listings near 3748 Horsemint Trail
- Open Sun, 2 to 4pmNew
 $597,000Active4 beds 3 baths2,563 sq. ft.
$597,000Active4 beds 3 baths2,563 sq. ft.3194 Burnham Court, Lexington, KY 40503
MLS# 25018006Listed by: RECTOR HAYDEN REALTORS - New
 $415,000Active3 beds 2 baths2,081 sq. ft.
$415,000Active3 beds 2 baths2,081 sq. ft.2005 Mcnair Court, Lexington, KY 40513
MLS# 25018010Listed by: CASWELL PREWITT REALTY, INC - New
 $549,000Active4 beds 4 baths2,453 sq. ft.
$549,000Active4 beds 4 baths2,453 sq. ft.3202 Beacon Street, Lexington, KY 40513
MLS# 25017996Listed by: RE/MAX CREATIVE REALTY - New
 $224,900Active3 beds 3 baths1,225 sq. ft.
$224,900Active3 beds 3 baths1,225 sq. ft.1132 Jonestown Lane, Lexington, KY 40517
MLS# 25017985Listed by: LIFSTYL REAL ESTATE - New
 $1,395,000Active3 beds 6 baths5,405 sq. ft.
$1,395,000Active3 beds 6 baths5,405 sq. ft.624 Lakeshore Drive, Lexington, KY 40502
MLS# 25017987Listed by: BLUEGRASS SOTHEBY'S INTERNATIONAL REALTY - New
 $750,000Active5 beds 4 baths3,660 sq. ft.
$750,000Active5 beds 4 baths3,660 sq. ft.924 Chinoe Road, Lexington, KY 40502
MLS# 25017975Listed by: NOEL AUCTIONEERS AND REAL ESTATE ADVISORS - New
 $239,000Active2 beds 2 baths1,026 sq. ft.
$239,000Active2 beds 2 baths1,026 sq. ft.3324 Emerson Woods Way, Lexington, KY 40517
MLS# 25017972Listed by: PLUM TREE REALTY - Open Sun, 2 to 4pmNew
 $300,000Active2 beds 3 baths1,743 sq. ft.
$300,000Active2 beds 3 baths1,743 sq. ft.1083 Griffin Gate Drive, Lexington, KY 40511
MLS# 25017970Listed by: PRESTIGE INVESTMENTS - New
 $1,000,000Active4 beds 6 baths7,779 sq. ft.
$1,000,000Active4 beds 6 baths7,779 sq. ft.4824 Waterside Drive, Lexington, KY 40513
MLS# 25016788Listed by: RECTOR HAYDEN REALTORS - New
 $1,975,000Active3 beds 5 baths6,033 sq. ft.
$1,975,000Active3 beds 5 baths6,033 sq. ft.794 Chinoe Road, Lexington, KY 40502
MLS# 25017471Listed by: TEAM PANNELL REAL ESTATE
