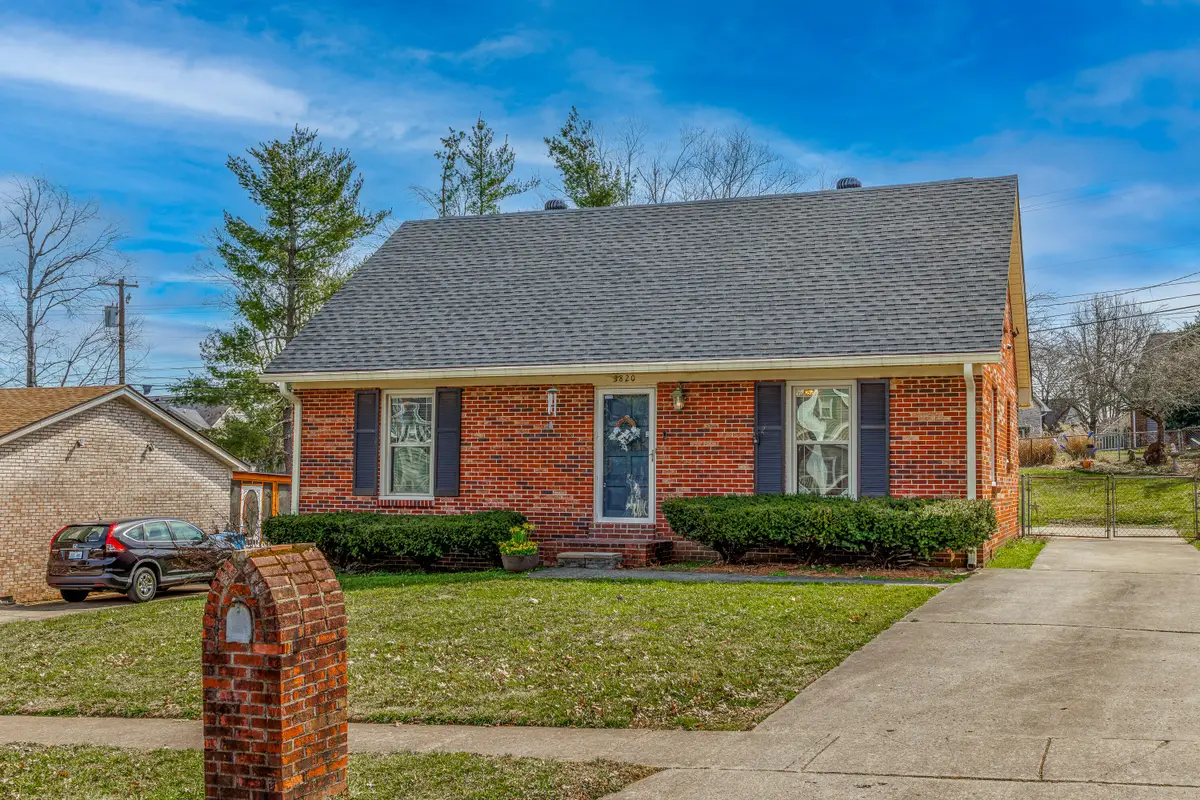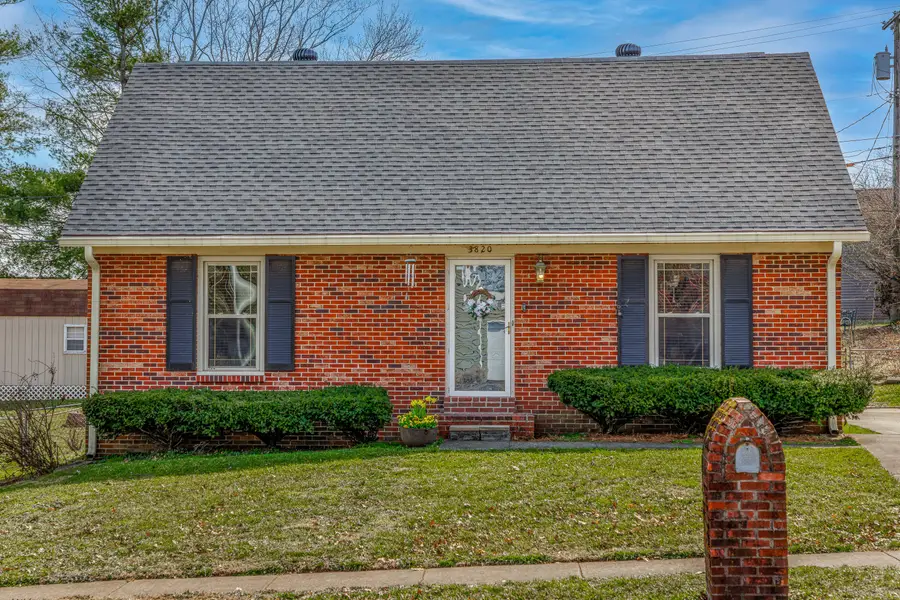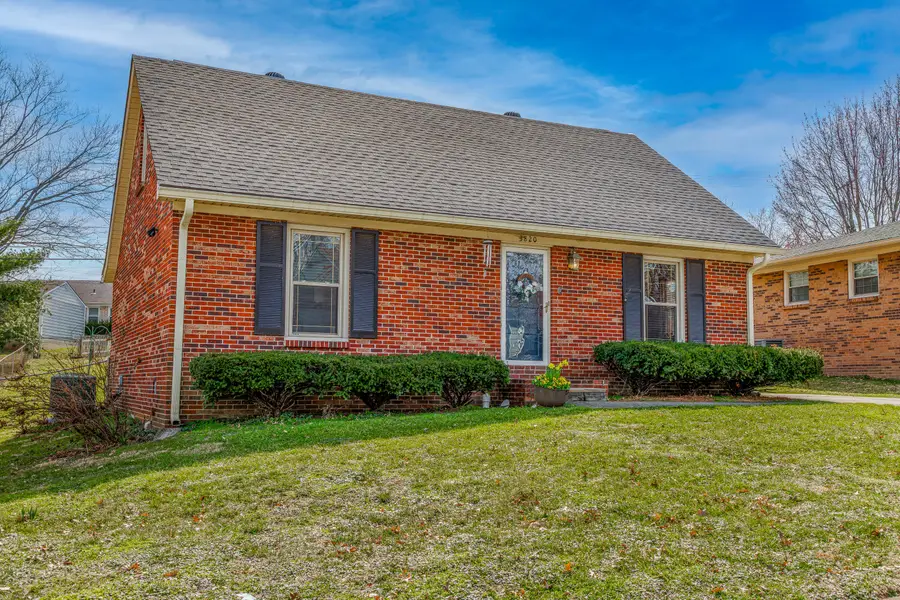3820 Hidden Springs Drive, Lexington, KY 40514
Local realty services provided by:ERA Team Realtors



3820 Hidden Springs Drive,Lexington, KY 40514
$329,900
- 4 Beds
- 2 Baths
- 1,555 sq. ft.
- Single family
- Pending
Listed by:anita carey
Office:simplihom
MLS#:25004940
Source:KY_LBAR
Price summary
- Price:$329,900
- Price per sq. ft.:$212.15
About this home
PRICE IMPROVEMENT!!! Your first step into this lovely cape style home gives you that feeling of warmth. The living room has beautiful, engineered hardwood floors that continue down the hall and into the kitchen. The kitchen has new granite countertops and stainless-steel appliances with lots of cabinet space. Down the hall is a lovely hall bath that has a generous sized tub/shower and updated LVP flooring. There are also two large secondary bedrooms. Upstairs there is a secondary bedroom currently being used as a craft room and an exceptionally large primary bedroom with two very generous closets. The upstairs bath was recently updated with a new walk-in shower with glass sliders and a brand-new sink and cabinet. Exit the sliders in the kitchen to enter a large, screened porch which accesses a huge deck. The perfect space for family gatherings and entertainment. The fenced yard provides safety for children and pets. The flower garden contains a multitude of perennials. The new roof was installed in 2024 and the heat/air was installed in 2018. There are so many updates to this beautiful home you have to see for yourself. Schedule your tour today!
Contact an agent
Home facts
- Year built:1984
- Listing Id #:25004940
- Added:152 day(s) ago
- Updated:July 20, 2025 at 04:34 PM
Rooms and interior
- Bedrooms:4
- Total bathrooms:2
- Full bathrooms:2
- Living area:1,555 sq. ft.
Heating and cooling
- Cooling:Electric, Heat Pump
- Heating:Electric, Heat Pump
Structure and exterior
- Year built:1984
- Building area:1,555 sq. ft.
- Lot area:0.19 Acres
Schools
- High school:Dunbar
- Middle school:Jessie Clark
- Elementary school:Picadome
Utilities
- Water:Public
Finances and disclosures
- Price:$329,900
- Price per sq. ft.:$212.15
New listings near 3820 Hidden Springs Drive
- Open Sun, 2 to 4pmNew
 $597,000Active4 beds 3 baths2,563 sq. ft.
$597,000Active4 beds 3 baths2,563 sq. ft.3194 Burnham Court, Lexington, KY 40503
MLS# 25018006Listed by: RECTOR HAYDEN REALTORS - New
 $415,000Active3 beds 2 baths2,081 sq. ft.
$415,000Active3 beds 2 baths2,081 sq. ft.2005 Mcnair Court, Lexington, KY 40513
MLS# 25018010Listed by: CASWELL PREWITT REALTY, INC - New
 $549,000Active4 beds 4 baths2,453 sq. ft.
$549,000Active4 beds 4 baths2,453 sq. ft.3202 Beacon Street, Lexington, KY 40513
MLS# 25017996Listed by: RE/MAX CREATIVE REALTY - New
 $224,900Active3 beds 3 baths1,225 sq. ft.
$224,900Active3 beds 3 baths1,225 sq. ft.1132 Jonestown Lane, Lexington, KY 40517
MLS# 25017985Listed by: LIFSTYL REAL ESTATE - New
 $1,395,000Active3 beds 6 baths5,405 sq. ft.
$1,395,000Active3 beds 6 baths5,405 sq. ft.624 Lakeshore Drive, Lexington, KY 40502
MLS# 25017987Listed by: BLUEGRASS SOTHEBY'S INTERNATIONAL REALTY - New
 $750,000Active5 beds 4 baths3,660 sq. ft.
$750,000Active5 beds 4 baths3,660 sq. ft.924 Chinoe Road, Lexington, KY 40502
MLS# 25017975Listed by: NOEL AUCTIONEERS AND REAL ESTATE ADVISORS - New
 $239,000Active2 beds 2 baths1,026 sq. ft.
$239,000Active2 beds 2 baths1,026 sq. ft.3324 Emerson Woods Way, Lexington, KY 40517
MLS# 25017972Listed by: PLUM TREE REALTY - Open Sun, 2 to 4pmNew
 $300,000Active2 beds 3 baths1,743 sq. ft.
$300,000Active2 beds 3 baths1,743 sq. ft.1083 Griffin Gate Drive, Lexington, KY 40511
MLS# 25017970Listed by: PRESTIGE INVESTMENTS - New
 $1,000,000Active4 beds 6 baths7,779 sq. ft.
$1,000,000Active4 beds 6 baths7,779 sq. ft.4824 Waterside Drive, Lexington, KY 40513
MLS# 25016788Listed by: RECTOR HAYDEN REALTORS - New
 $1,975,000Active3 beds 5 baths6,033 sq. ft.
$1,975,000Active3 beds 5 baths6,033 sq. ft.794 Chinoe Road, Lexington, KY 40502
MLS# 25017471Listed by: TEAM PANNELL REAL ESTATE
