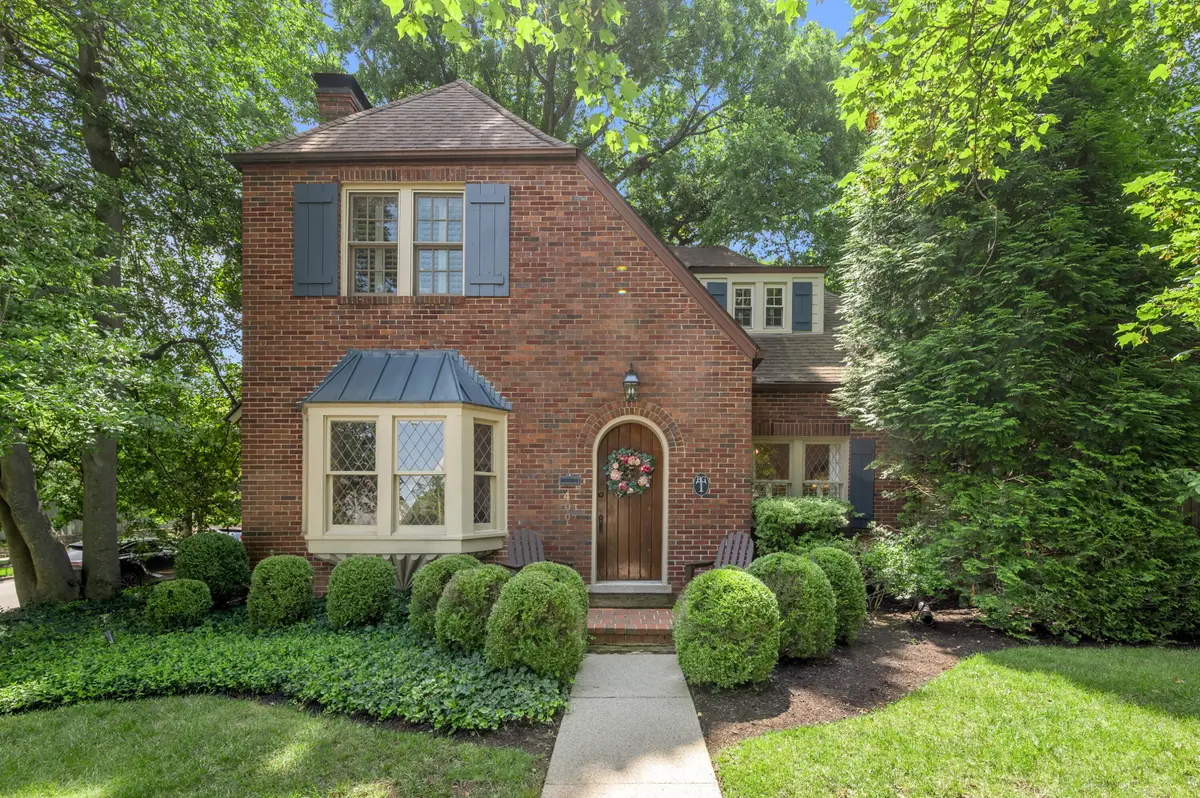400 Ridgeway Road, Lexington, KY 40502
Local realty services provided by:ERA Select Real Estate



400 Ridgeway Road,Lexington, KY 40502
$1,150,000
- 4 Beds
- 4 Baths
- 3,604 sq. ft.
- Single family
- Active
Listed by:meredith s walker
Office:bluegrass sotheby's international realty
MLS#:25013608
Source:KY_LBAR
Price summary
- Price:$1,150,000
- Price per sq. ft.:$319.09
About this home
A quintessential Ashland Park treasure—this impeccably maintained 1935 English cottage-style home perfectly blends timeless character w modern sophistication. This home offers the charm & craftsmanship of the 1930's w the space & flow of modern living. From the welcoming entry nook to the light-filled great room addition, every detail has been thoughtfully curated to honor the home's historic integrity. Gracious living and dining rooms feature leaded glass bay windows and original architectural details that seamlessly transition throughout the home. Chef's kitchen w marble countertops, gas cooktop and pantry. The great room includes a wood burning fireplace & a charming window seat overlooking the private, gated backyard. Upstairs, the primary suite offers a serene retreat w a fireplace & sunny sitting area & bath. 3 additional bedrooms share a beautifully renovated hall bath w a soaking tub. Outdoors, enjoy a shaded brick patio beneath mature trees and private fenced yard. The oversized 2-car garage includes a stylish apartment above, complete with kitchenette and tiled bath—perfect for guests, a private office, or an inspiring studio space. A true piece of Lexington history.
Contact an agent
Home facts
- Year built:1935
- Listing Id #:25013608
- Added:50 day(s) ago
- Updated:July 30, 2025 at 06:39 PM
Rooms and interior
- Bedrooms:4
- Total bathrooms:4
- Full bathrooms:3
- Half bathrooms:1
- Living area:3,604 sq. ft.
Heating and cooling
- Cooling:Electric, Other, Zoned
- Heating:Forced Air, Natural Gas, Zoned
Structure and exterior
- Year built:1935
- Building area:3,604 sq. ft.
- Lot area:0.21 Acres
Schools
- High school:Henry Clay
- Middle school:Morton
- Elementary school:Cassidy
Utilities
- Water:Public
Finances and disclosures
- Price:$1,150,000
- Price per sq. ft.:$319.09
New listings near 400 Ridgeway Road
- New
 $597,000Active4 beds 3 baths2,563 sq. ft.
$597,000Active4 beds 3 baths2,563 sq. ft.3194 Burnham Court, Lexington, KY 40503
MLS# 25018006Listed by: RECTOR HAYDEN REALTORS - New
 $415,000Active3 beds 2 baths2,081 sq. ft.
$415,000Active3 beds 2 baths2,081 sq. ft.2005 Mcnair Court, Lexington, KY 40513
MLS# 25018010Listed by: CASWELL PREWITT REALTY, INC - New
 $549,000Active4 beds 4 baths2,453 sq. ft.
$549,000Active4 beds 4 baths2,453 sq. ft.3202 Beacon Street, Lexington, KY 40513
MLS# 25017996Listed by: RE/MAX CREATIVE REALTY - New
 $224,900Active3 beds 3 baths1,225 sq. ft.
$224,900Active3 beds 3 baths1,225 sq. ft.1132 Jonestown Lane, Lexington, KY 40517
MLS# 25017985Listed by: LIFSTYL REAL ESTATE - New
 $1,395,000Active3 beds 6 baths5,405 sq. ft.
$1,395,000Active3 beds 6 baths5,405 sq. ft.624 Lakeshore Drive, Lexington, KY 40502
MLS# 25017987Listed by: BLUEGRASS SOTHEBY'S INTERNATIONAL REALTY - New
 $750,000Active5 beds 4 baths3,660 sq. ft.
$750,000Active5 beds 4 baths3,660 sq. ft.924 Chinoe Road, Lexington, KY 40502
MLS# 25017975Listed by: NOEL AUCTIONEERS AND REAL ESTATE ADVISORS - New
 $239,000Active2 beds 2 baths1,026 sq. ft.
$239,000Active2 beds 2 baths1,026 sq. ft.3324 Emerson Woods Way, Lexington, KY 40517
MLS# 25017972Listed by: PLUM TREE REALTY - Open Sun, 2 to 4pmNew
 $300,000Active2 beds 3 baths1,743 sq. ft.
$300,000Active2 beds 3 baths1,743 sq. ft.1083 Griffin Gate Drive, Lexington, KY 40511
MLS# 25017970Listed by: PRESTIGE INVESTMENTS - New
 $1,000,000Active4 beds 6 baths7,779 sq. ft.
$1,000,000Active4 beds 6 baths7,779 sq. ft.4824 Waterside Drive, Lexington, KY 40513
MLS# 25016788Listed by: RECTOR HAYDEN REALTORS - New
 $1,975,000Active3 beds 5 baths6,033 sq. ft.
$1,975,000Active3 beds 5 baths6,033 sq. ft.794 Chinoe Road, Lexington, KY 40502
MLS# 25017471Listed by: TEAM PANNELL REAL ESTATE
