400 Southpoint Drive, Lexington, KY 40515
Local realty services provided by:ERA Team Realtors
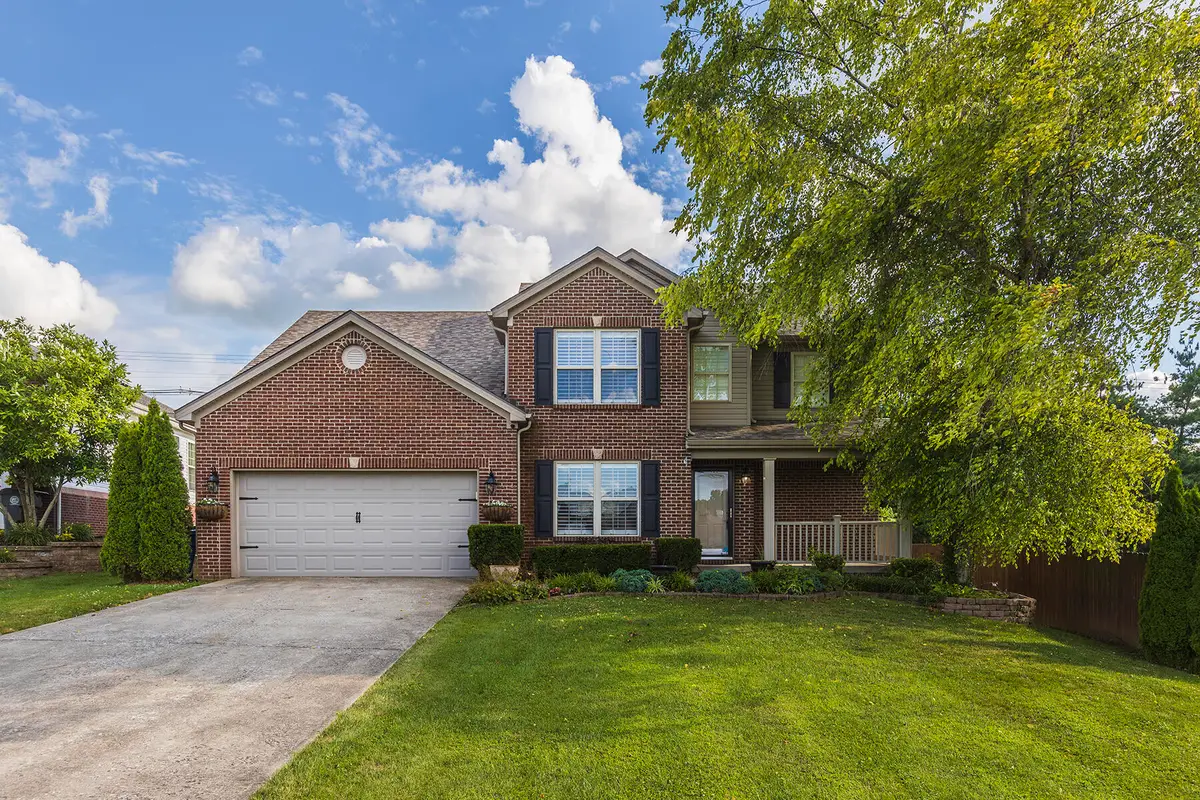
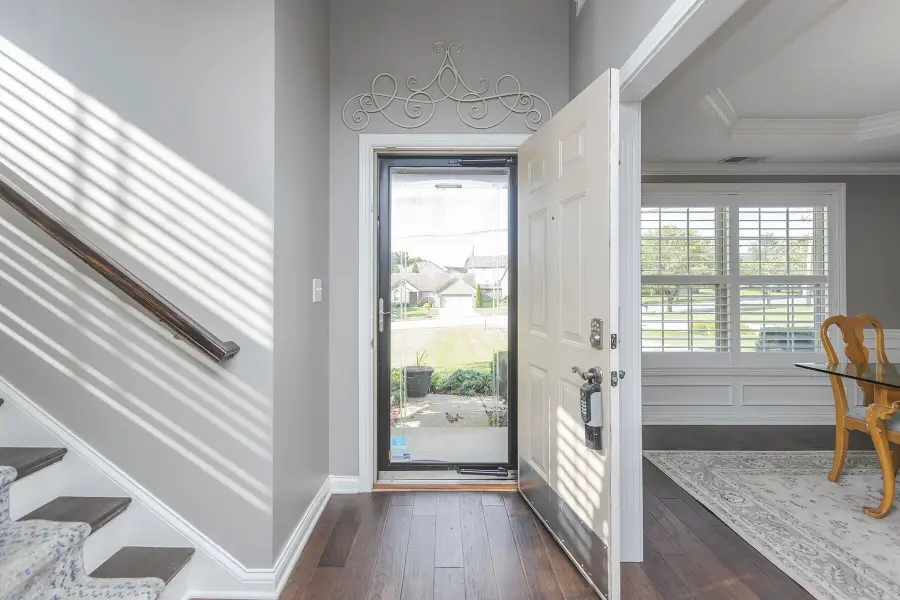

400 Southpoint Drive,Lexington, KY 40515
$440,000
- 3 Beds
- 3 Baths
- 2,340 sq. ft.
- Single family
- Pending
Listed by:miranda hinchman
Office:keller williams bluegrass realty
MLS#:25014247
Source:KY_LBAR
Price summary
- Price:$440,000
- Price per sq. ft.:$188.03
About this home
Well-maintained two-story home in the popular Pinnacle subdivision! Attractive two-story great room with fireplace and open floor plan. Updated kitchen with quartz counters and beautiful cabinetry. Formal dining as well. Primary on the first floor with large tub and shower, as well as double vanity. Walk-in closet situated off of the en suite bath. Laundry conveniently located on the first floor as well as a half bath for guests. Fantastic sunroom off the kitchen offers the perfect spot to relax. Two bedrooms and a full bath upstairs as well as a Finished bonus room above the garage that could be a 4th bedroom or the perfect flex space. Loft overlooking the two-story great room has an attached office with built-in shelving and an additional closet space. Walk in attic with tons of storage. Great fenced backyard with a deck perfect for entertaining. HOA includes access to pool and clubhouse. Pinnacle subdivision offers lots of great amenities and an active community, minutes from Veterans park. This one is a must see.
Contact an agent
Home facts
- Year built:2003
- Listing Id #:25014247
- Added:39 day(s) ago
- Updated:July 14, 2025 at 04:40 PM
Rooms and interior
- Bedrooms:3
- Total bathrooms:3
- Full bathrooms:2
- Half bathrooms:1
- Living area:2,340 sq. ft.
Heating and cooling
- Cooling:Heat Pump
- Heating:Heat Pump
Structure and exterior
- Year built:2003
- Building area:2,340 sq. ft.
- Lot area:0.35 Acres
Schools
- High school:Tates Creek
- Middle school:Southern
- Elementary school:Veterans
Utilities
- Water:Public
Finances and disclosures
- Price:$440,000
- Price per sq. ft.:$188.03
New listings near 400 Southpoint Drive
- New
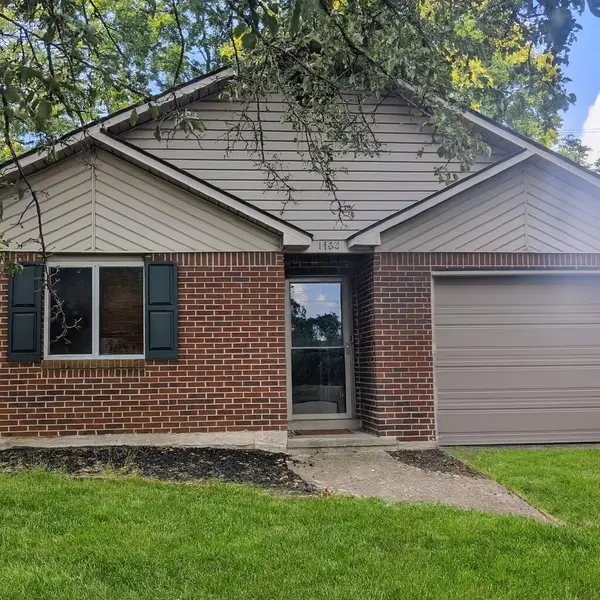 $224,900Active2 beds 2 baths1,028 sq. ft.
$224,900Active2 beds 2 baths1,028 sq. ft.1462 Vintage Circle, Lexington, KY 40517
MLS# 25018233Listed by: RE/MAX ELITE REALTY - New
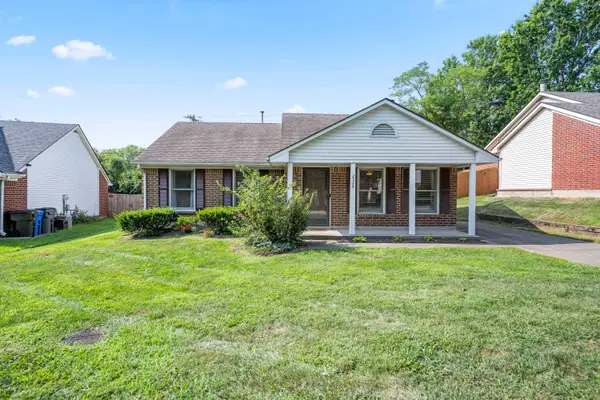 $300,000Active3 beds 2 baths1,283 sq. ft.
$300,000Active3 beds 2 baths1,283 sq. ft.2528 Ashbrooke Drive, Lexington, KY 40513
MLS# 25018238Listed by: RECTOR HAYDEN REALTORS - New
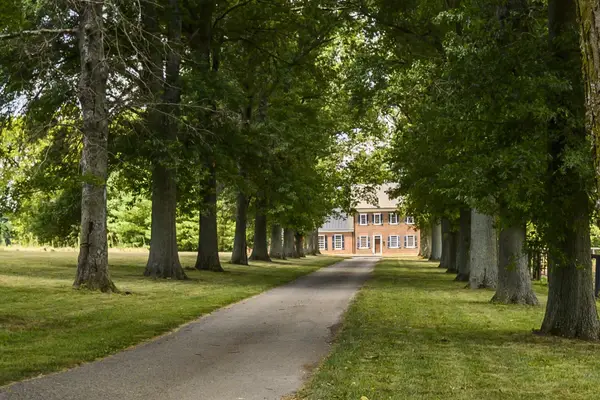 $9,500,000Active5 beds 5 baths4,558 sq. ft.
$9,500,000Active5 beds 5 baths4,558 sq. ft.3899 Georgetown Road, Lexington, KY 40511
MLS# 25018241Listed by: BLUEGRASS SOTHEBY'S INTERNATIONAL REALTY - Open Sat, 12 to 2pmNew
 $259,000Active3 beds 3 baths1,557 sq. ft.
$259,000Active3 beds 3 baths1,557 sq. ft.209 Old Todds Road #2107, Lexington, KY 40505
MLS# 25018187Listed by: LIFSTYL REAL ESTATE - New
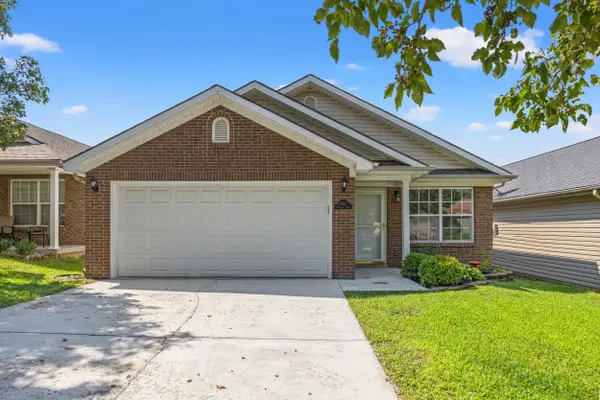 $285,000Active3 beds 2 baths1,248 sq. ft.
$285,000Active3 beds 2 baths1,248 sq. ft.2561 Michelle Park, Lexington, KY 40511
MLS# 25018216Listed by: RECTOR HAYDEN REALTORS - New
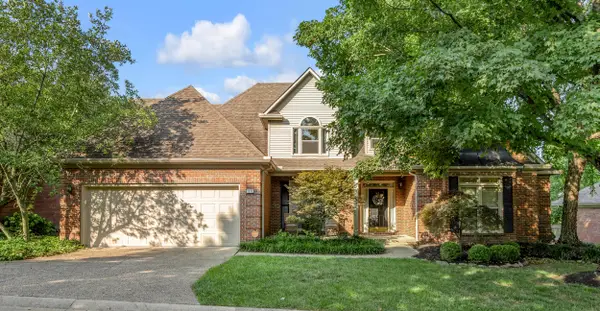 $739,000Active4 beds 3 baths3,589 sq. ft.
$739,000Active4 beds 3 baths3,589 sq. ft.1372 Sugar Maple Lane, Lexington, KY 40511
MLS# 25018217Listed by: BLUEGRASS SOTHEBY'S INTERNATIONAL REALTY - New
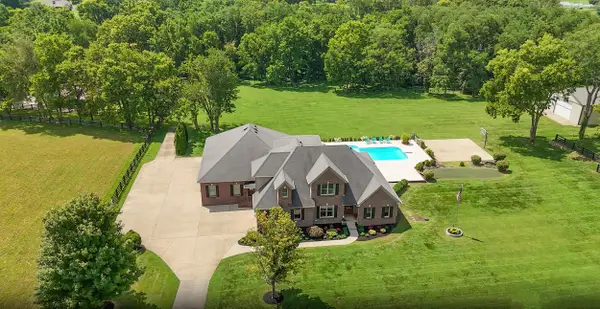 $1,675,000Active4 beds 4 baths5,027 sq. ft.
$1,675,000Active4 beds 4 baths5,027 sq. ft.4550 Briar Hill Road, Lexington, KY 40516
MLS# 25017901Listed by: KELLER WILLIAMS LEGACY GROUP - New
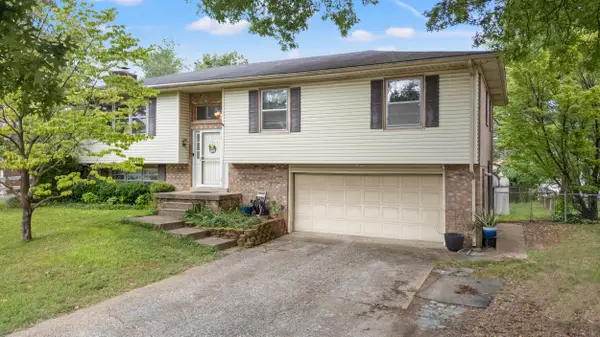 $355,000Active3 beds 3 baths2,090 sq. ft.
$355,000Active3 beds 3 baths2,090 sq. ft.3841 Plantation Drive, Lexington, KY 40514
MLS# 25017907Listed by: THE LOCAL AGENTS - New
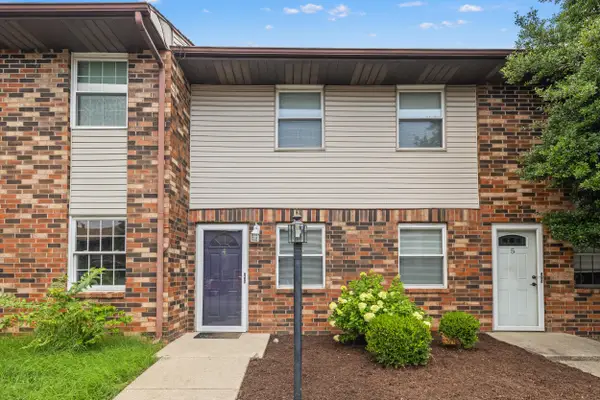 $185,000Active2 beds 2 baths1,080 sq. ft.
$185,000Active2 beds 2 baths1,080 sq. ft.550 Darby Creek Road #4, Lexington, KY 40509
MLS# 25018152Listed by: THE BROKERAGE - New
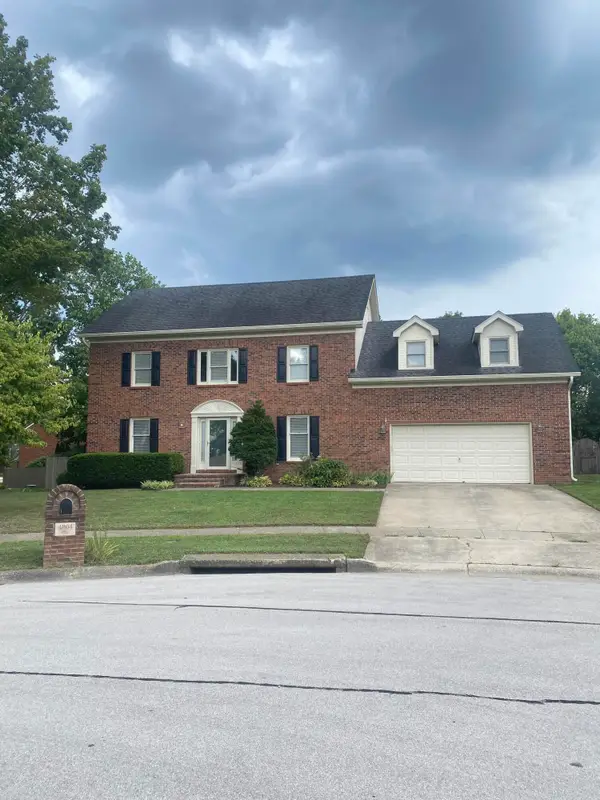 $628,500Active4 beds 4 baths3,150 sq. ft.
$628,500Active4 beds 4 baths3,150 sq. ft.4804 Charisma Court, Lexington, KY 40514
MLS# 25018204Listed by: THE KINGLANDER COMPANY
