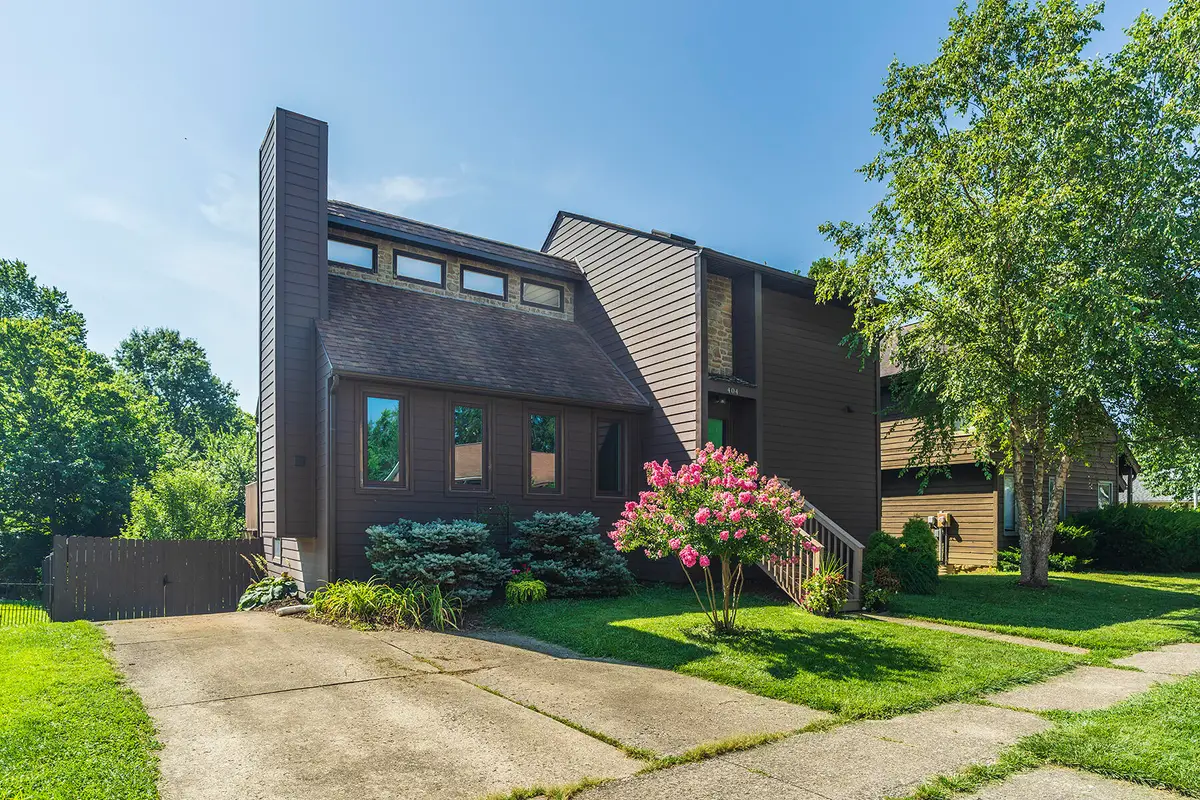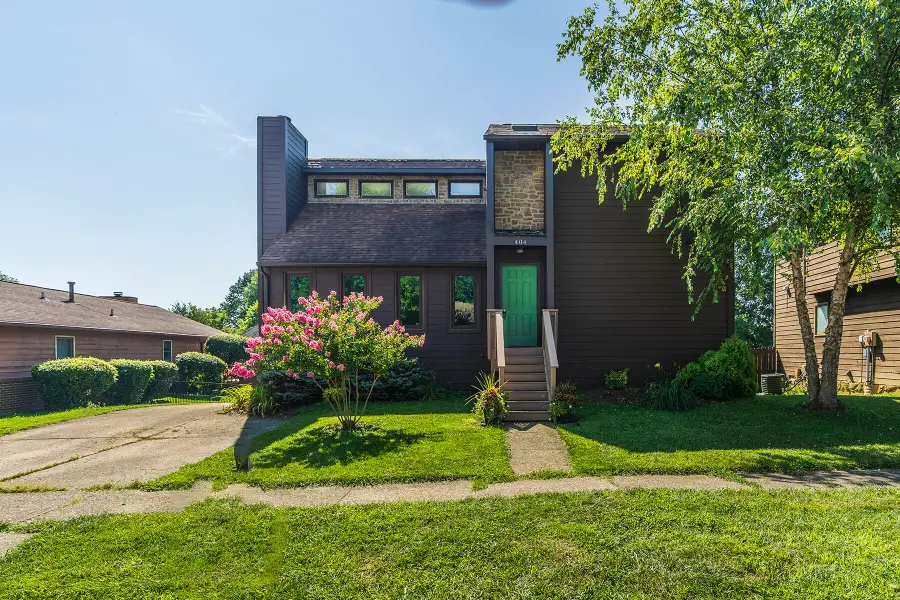404 Groves Point Way, Lexington, KY 40517
Local realty services provided by:ERA Team Realtors



404 Groves Point Way,Lexington, KY 40517
$325,000
- 4 Beds
- 3 Baths
- 2,300 sq. ft.
- Single family
- Pending
Listed by:melinda duncan
Office:re/max creative realty
MLS#:25016187
Source:KY_LBAR
Price summary
- Price:$325,000
- Price per sq. ft.:$141.3
About this home
Discover this unique and beautifully upgraded and updated contemporary home featuring a first-floor primary bedroom and high-end Select siding ($26,000), a premium, maintenance-free exterior that offers charm without the upkeep. Step inside to an inviting open-concept layout, where the great room flows seamlessly into a stunning, updated kitchen. Highlights include a striking live-edge wood and quartz bar, white tile backsplash, under-cabinet lighting, and stainless steel appliances including a flat-top stove. New light fixtures and skylights throughout the home enhance the bright, modern feel. The living area centers around a stone fireplace with a live-edge wood mantle, creating a warm and stylish focal point. The expansive first-floor primary suite includes a walk-in closet and an upgraded en suite bath with tile flooring, a walk-in shower, raised vanity, linen closet, and built-in Bluetooth speaker. Upstairs, you'll find two spacious bedrooms with double closets and a hall bath with a skylight. The finished lower level offers a large tiled family room, half bath, and a fourth bedroom that could also serve as a home office or flex space. The walk-out basement leads to a beautifully landscaped, fenced-in backyard featuring a Pink Lady apple tree, a rubber-mulched playground, and a storage shed (included). This home also offers generous storage with multiple closets and a floored attic space. Ideally located near a neighborhood park, this property offers a rare blend of modern updates, thoughtful design, and outdoor enjoyment. Additional upgrades include a new roof (2017), water heater (2015), B-Dry system, new carpet and flooring (2025), fresh paint (2025), and four new front windows. This home is a rare and exceptional find- schedule your private showing today!
Contact an agent
Home facts
- Year built:1986
- Listing Id #:25016187
- Added:21 day(s) ago
- Updated:July 28, 2025 at 04:39 PM
Rooms and interior
- Bedrooms:4
- Total bathrooms:3
- Full bathrooms:2
- Half bathrooms:1
- Living area:2,300 sq. ft.
Heating and cooling
- Cooling:Heat Pump
- Heating:Heat Pump, Natural Gas
Structure and exterior
- Year built:1986
- Building area:2,300 sq. ft.
- Lot area:0.15 Acres
Schools
- High school:Frederick Douglass
- Middle school:Morton
- Elementary school:Cassidy
Utilities
- Water:Public
Finances and disclosures
- Price:$325,000
- Price per sq. ft.:$141.3
New listings near 404 Groves Point Way
- Open Sun, 2 to 4pmNew
 $597,000Active4 beds 3 baths2,563 sq. ft.
$597,000Active4 beds 3 baths2,563 sq. ft.3194 Burnham Court, Lexington, KY 40503
MLS# 25018006Listed by: RECTOR HAYDEN REALTORS - New
 $415,000Active3 beds 2 baths2,081 sq. ft.
$415,000Active3 beds 2 baths2,081 sq. ft.2005 Mcnair Court, Lexington, KY 40513
MLS# 25018010Listed by: CASWELL PREWITT REALTY, INC - New
 $549,000Active4 beds 4 baths2,453 sq. ft.
$549,000Active4 beds 4 baths2,453 sq. ft.3202 Beacon Street, Lexington, KY 40513
MLS# 25017996Listed by: RE/MAX CREATIVE REALTY - New
 $224,900Active3 beds 3 baths1,225 sq. ft.
$224,900Active3 beds 3 baths1,225 sq. ft.1132 Jonestown Lane, Lexington, KY 40517
MLS# 25017985Listed by: LIFSTYL REAL ESTATE - New
 $1,395,000Active3 beds 6 baths5,405 sq. ft.
$1,395,000Active3 beds 6 baths5,405 sq. ft.624 Lakeshore Drive, Lexington, KY 40502
MLS# 25017987Listed by: BLUEGRASS SOTHEBY'S INTERNATIONAL REALTY - New
 $750,000Active5 beds 4 baths3,660 sq. ft.
$750,000Active5 beds 4 baths3,660 sq. ft.924 Chinoe Road, Lexington, KY 40502
MLS# 25017975Listed by: NOEL AUCTIONEERS AND REAL ESTATE ADVISORS - New
 $239,000Active2 beds 2 baths1,026 sq. ft.
$239,000Active2 beds 2 baths1,026 sq. ft.3324 Emerson Woods Way, Lexington, KY 40517
MLS# 25017972Listed by: PLUM TREE REALTY - Open Sun, 2 to 4pmNew
 $300,000Active2 beds 3 baths1,743 sq. ft.
$300,000Active2 beds 3 baths1,743 sq. ft.1083 Griffin Gate Drive, Lexington, KY 40511
MLS# 25017970Listed by: PRESTIGE INVESTMENTS - New
 $1,000,000Active4 beds 6 baths7,779 sq. ft.
$1,000,000Active4 beds 6 baths7,779 sq. ft.4824 Waterside Drive, Lexington, KY 40513
MLS# 25016788Listed by: RECTOR HAYDEN REALTORS - New
 $1,975,000Active3 beds 5 baths6,033 sq. ft.
$1,975,000Active3 beds 5 baths6,033 sq. ft.794 Chinoe Road, Lexington, KY 40502
MLS# 25017471Listed by: TEAM PANNELL REAL ESTATE
