4041 Buttermilk Road, Lexington, KY 40509
Local realty services provided by:ERA Select Real Estate
4041 Buttermilk Road,Lexington, KY 40509
$810,000
- 5 Beds
- 3 Baths
- 3,000 sq. ft.
- Single family
- Pending
Listed by:robin gregory mccarty
Office:napier realtors
MLS#:24023256
Source:KY_LBAR
Price summary
- Price:$810,000
- Price per sq. ft.:$270
About this home
UNDER CONSTRUCTION!
McCarty Home Builders has more than 45 years experience with raving reviews and repeat customers. This property boasts an array of high-end features including hardwood floors, exquisite tile work, and a modern, free-standing tub. The kitchen, a true masterpiece, features quartz countertops, custom woodwork and trim, solid-wood cabinets extending to the ceiling w/ soft close doors and drawers, tile backsplash, and stainless steel appliances (gas range, refrigerator, dishwasher, and under-mount microwave). The expansive 10 ft kitchen island w/ cabinets on back side provides ample storage and the butler's pantry is icing on the cake w/ its upscale touches/finishes.
Attention to detail is evident with upgraded trim, double hung windows, lighting fixtures, insulated garage walls & garage door. Modern amenities include a gas tankless water heater, smart wifi enabled garage door operator, electric vehicle (EV) hook-up, and a gas line to the backyard for grilling/fire pit.
Located close to I-75 & I64 and Hamburg area.
Contact an agent
Home facts
- Year built:2024
- Listing Id #:24023256
- Added:287 day(s) ago
- Updated:May 20, 2025 at 03:24 PM
Rooms and interior
- Bedrooms:5
- Total bathrooms:3
- Full bathrooms:3
- Living area:3,000 sq. ft.
Heating and cooling
- Cooling:Electric, Heat Pump
- Heating:Electric, Heat Pump
Structure and exterior
- Year built:2024
- Building area:3,000 sq. ft.
- Lot area:0.14 Acres
Schools
- High school:Frederick Douglass
- Middle school:Edythe J. Hayes
- Elementary school:Garrett Morgan
Utilities
- Water:Public
Finances and disclosures
- Price:$810,000
- Price per sq. ft.:$270
New listings near 4041 Buttermilk Road
- New
 $309,900Active3 beds 2 baths1,646 sq. ft.
$309,900Active3 beds 2 baths1,646 sq. ft.4083 Winnipeg Way, Lexington, KY 40515
MLS# 25018282Listed by: CENTURY 21 ADVANTAGE REALTY - New
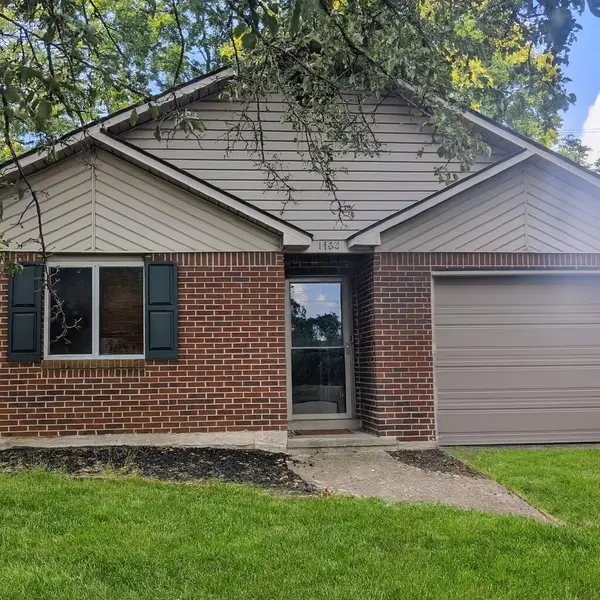 $224,900Active2 beds 2 baths1,028 sq. ft.
$224,900Active2 beds 2 baths1,028 sq. ft.1462 Vintage Circle, Lexington, KY 40517
MLS# 25018233Listed by: RE/MAX ELITE REALTY - New
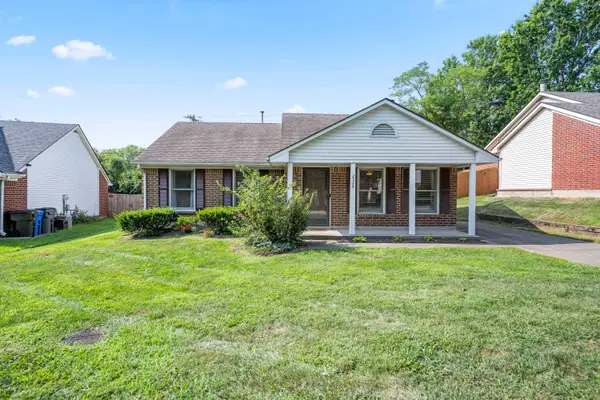 $300,000Active3 beds 2 baths1,283 sq. ft.
$300,000Active3 beds 2 baths1,283 sq. ft.2528 Ashbrooke Drive, Lexington, KY 40513
MLS# 25018238Listed by: RECTOR HAYDEN REALTORS - New
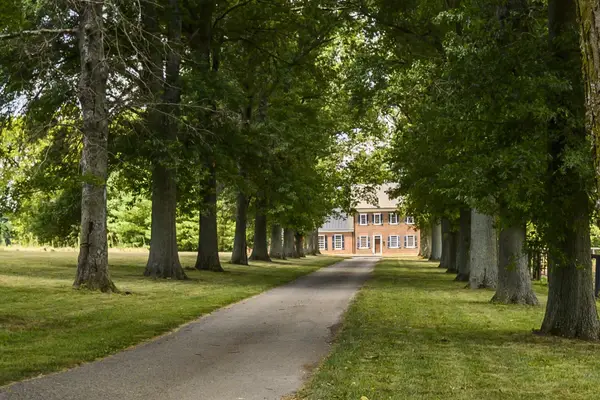 $9,500,000Active5 beds 5 baths4,558 sq. ft.
$9,500,000Active5 beds 5 baths4,558 sq. ft.3899 Georgetown Road, Lexington, KY 40511
MLS# 25018241Listed by: BLUEGRASS SOTHEBY'S INTERNATIONAL REALTY - Open Sat, 12 to 2pmNew
 $259,000Active3 beds 3 baths1,557 sq. ft.
$259,000Active3 beds 3 baths1,557 sq. ft.209 Old Todds Road #2107, Lexington, KY 40505
MLS# 25018187Listed by: LIFSTYL REAL ESTATE - New
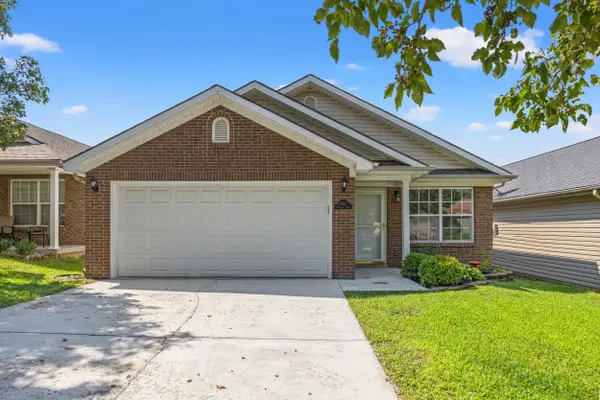 $285,000Active3 beds 2 baths1,248 sq. ft.
$285,000Active3 beds 2 baths1,248 sq. ft.2561 Michelle Park, Lexington, KY 40511
MLS# 25018216Listed by: RECTOR HAYDEN REALTORS - New
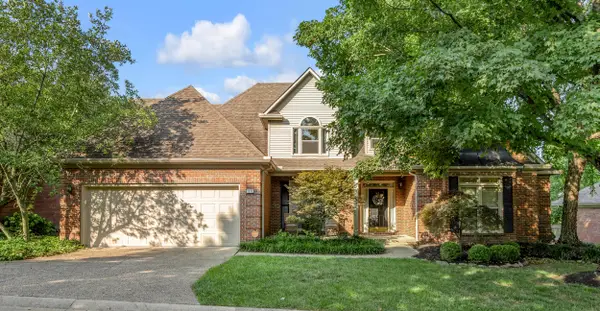 $739,000Active4 beds 3 baths3,589 sq. ft.
$739,000Active4 beds 3 baths3,589 sq. ft.1372 Sugar Maple Lane, Lexington, KY 40511
MLS# 25018217Listed by: BLUEGRASS SOTHEBY'S INTERNATIONAL REALTY - New
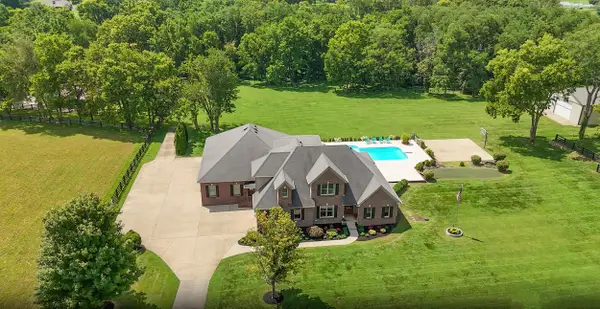 $1,675,000Active4 beds 4 baths5,027 sq. ft.
$1,675,000Active4 beds 4 baths5,027 sq. ft.4550 Briar Hill Road, Lexington, KY 40516
MLS# 25017901Listed by: KELLER WILLIAMS LEGACY GROUP - New
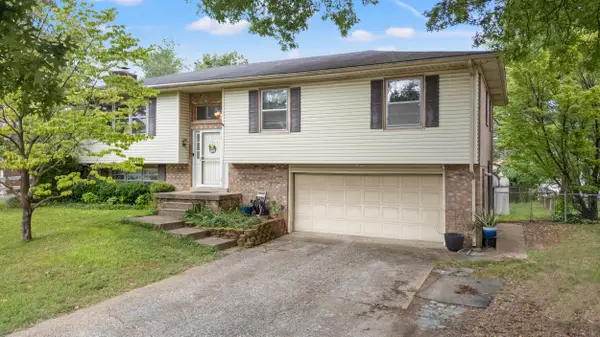 $355,000Active3 beds 3 baths2,090 sq. ft.
$355,000Active3 beds 3 baths2,090 sq. ft.3841 Plantation Drive, Lexington, KY 40514
MLS# 25017907Listed by: THE LOCAL AGENTS - New
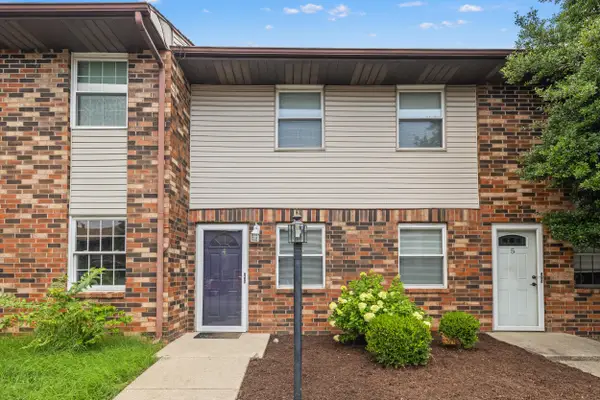 $185,000Active2 beds 2 baths1,080 sq. ft.
$185,000Active2 beds 2 baths1,080 sq. ft.550 Darby Creek Road #4, Lexington, KY 40509
MLS# 25018152Listed by: THE BROKERAGE
