4120 Amberwood Court, Lexington, KY 40513
Local realty services provided by:ERA Team Realtors
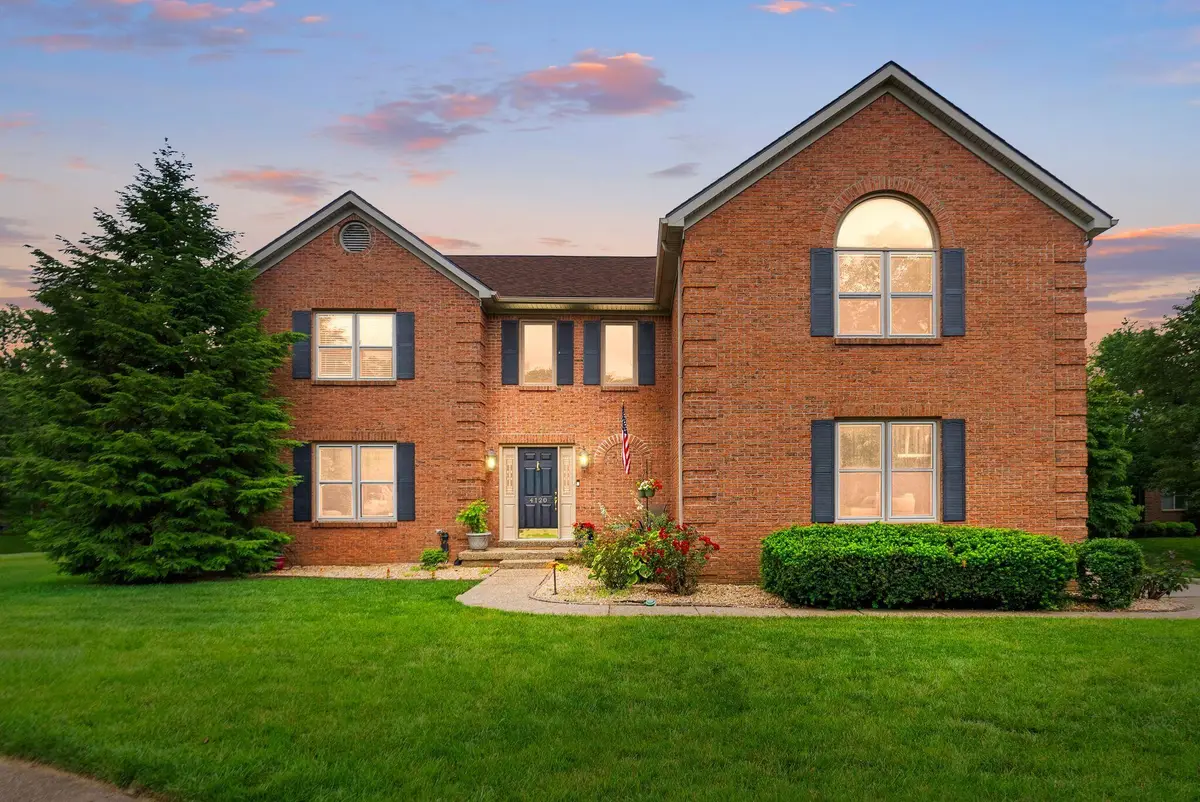


4120 Amberwood Court,Lexington, KY 40513
$625,000
- 5 Beds
- 4 Baths
- 3,976 sq. ft.
- Single family
- Pending
Listed by:kim morris
Office:berkshire hathaway de movellan properties
MLS#:25016688
Source:KY_LBAR
Price summary
- Price:$625,000
- Price per sq. ft.:$157.19
About this home
Motivated sellers willing to offer 2/1 rate buy down up to $14,000. With views of the adjacent horse farm, this residence is located in one of Lexington's most popular and cherished neighborhoods. A two-story entry foyer and genuine hardwood floors adorn the first level where you will find multiple living and dining spaces, including al fresco options on the newly constructed back deck accessed from the heart of the home. Upstairs you'll find a soaring ceiling in the primary suite with a deep walk-in closet and a recently remodeled bath with relaxing soaking tub. Three additional bedrooms and another full bath with double vanity complete the newly carpeted second floor. The fully finished mixed-use lower level offers flexibility for the entire family, and features a custom reclaimed wood bar that is plumbed and ready for a sink. In addition, this level also includes another bedroom and full bath perfect for in-laws, along with dedicated walk out access to a second outdoor living area. Neighborhood recreational amenities include three pools, clubhouse, basketball, pickleball, tennis, & volleyball. New roof installed in 2024!
Contact an agent
Home facts
- Year built:1994
- Listing Id #:25016688
- Added:60 day(s) ago
- Updated:August 07, 2025 at 06:38 PM
Rooms and interior
- Bedrooms:5
- Total bathrooms:4
- Full bathrooms:3
- Half bathrooms:1
- Living area:3,976 sq. ft.
Heating and cooling
- Cooling:Electric
- Heating:Natural Gas
Structure and exterior
- Year built:1994
- Building area:3,976 sq. ft.
- Lot area:0.47 Acres
Schools
- High school:Dunbar
- Middle school:Beaumont
- Elementary school:Rosa Parks
Utilities
- Water:Public
Finances and disclosures
- Price:$625,000
- Price per sq. ft.:$157.19
New listings near 4120 Amberwood Court
- New
 $309,900Active3 beds 2 baths1,646 sq. ft.
$309,900Active3 beds 2 baths1,646 sq. ft.4083 Winnipeg Way, Lexington, KY 40515
MLS# 25018282Listed by: CENTURY 21 ADVANTAGE REALTY - New
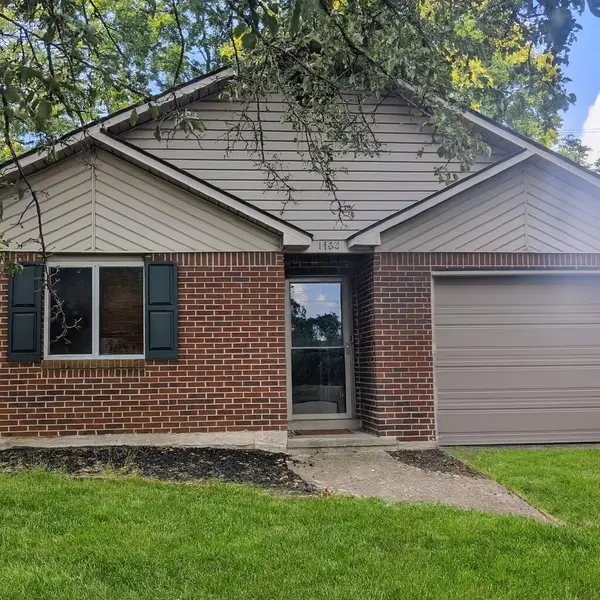 $224,900Active2 beds 2 baths1,028 sq. ft.
$224,900Active2 beds 2 baths1,028 sq. ft.1462 Vintage Circle, Lexington, KY 40517
MLS# 25018233Listed by: RE/MAX ELITE REALTY - New
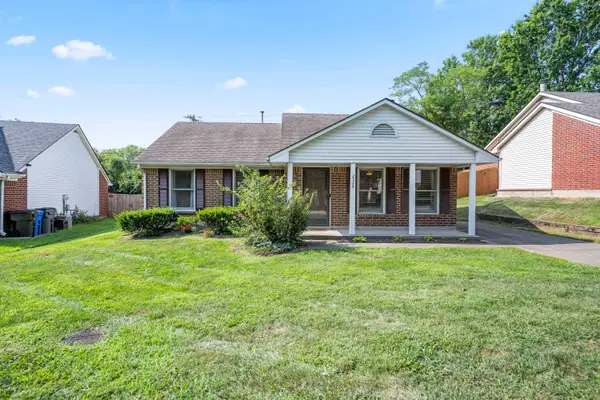 $300,000Active3 beds 2 baths1,283 sq. ft.
$300,000Active3 beds 2 baths1,283 sq. ft.2528 Ashbrooke Drive, Lexington, KY 40513
MLS# 25018238Listed by: RECTOR HAYDEN REALTORS - New
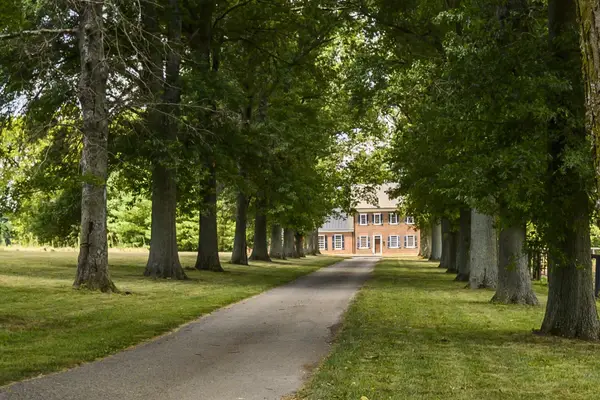 $9,500,000Active5 beds 5 baths4,558 sq. ft.
$9,500,000Active5 beds 5 baths4,558 sq. ft.3899 Georgetown Road, Lexington, KY 40511
MLS# 25018241Listed by: BLUEGRASS SOTHEBY'S INTERNATIONAL REALTY - Open Sat, 12 to 2pmNew
 $259,000Active3 beds 3 baths1,557 sq. ft.
$259,000Active3 beds 3 baths1,557 sq. ft.209 Old Todds Road #2107, Lexington, KY 40505
MLS# 25018187Listed by: LIFSTYL REAL ESTATE - New
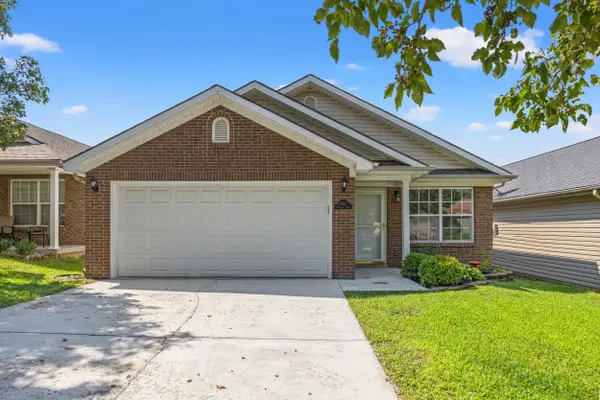 $285,000Active3 beds 2 baths1,248 sq. ft.
$285,000Active3 beds 2 baths1,248 sq. ft.2561 Michelle Park, Lexington, KY 40511
MLS# 25018216Listed by: RECTOR HAYDEN REALTORS - New
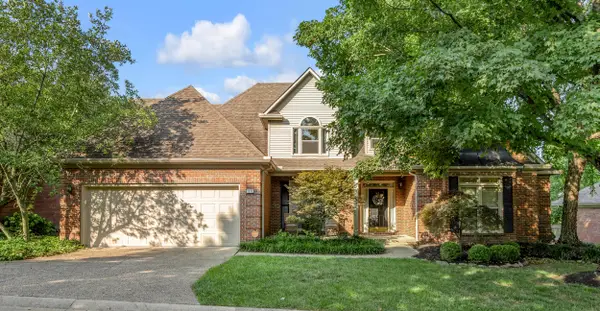 $739,000Active4 beds 3 baths3,589 sq. ft.
$739,000Active4 beds 3 baths3,589 sq. ft.1372 Sugar Maple Lane, Lexington, KY 40511
MLS# 25018217Listed by: BLUEGRASS SOTHEBY'S INTERNATIONAL REALTY - New
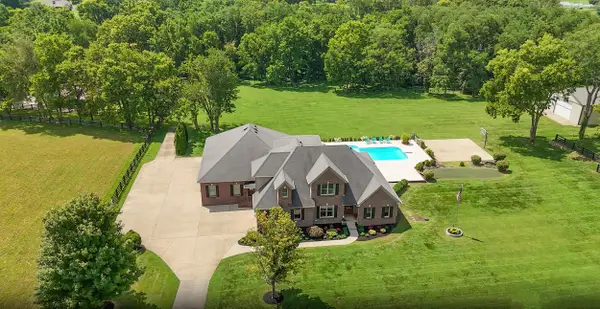 $1,675,000Active4 beds 4 baths5,027 sq. ft.
$1,675,000Active4 beds 4 baths5,027 sq. ft.4550 Briar Hill Road, Lexington, KY 40516
MLS# 25017901Listed by: KELLER WILLIAMS LEGACY GROUP - New
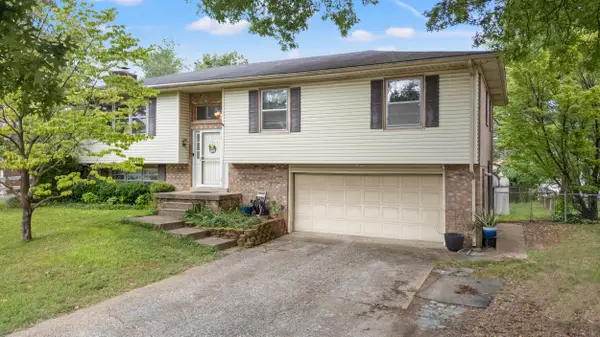 $355,000Active3 beds 3 baths2,090 sq. ft.
$355,000Active3 beds 3 baths2,090 sq. ft.3841 Plantation Drive, Lexington, KY 40514
MLS# 25017907Listed by: THE LOCAL AGENTS - New
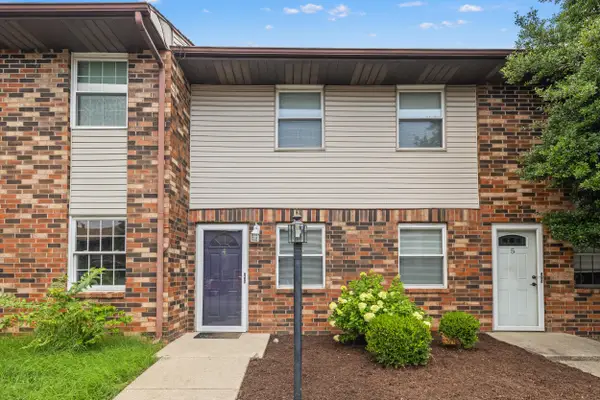 $185,000Active2 beds 2 baths1,080 sq. ft.
$185,000Active2 beds 2 baths1,080 sq. ft.550 Darby Creek Road #4, Lexington, KY 40509
MLS# 25018152Listed by: THE BROKERAGE
