4132 Buttermilk Road, Lexington, KY 40509
Local realty services provided by:ERA Team Realtors
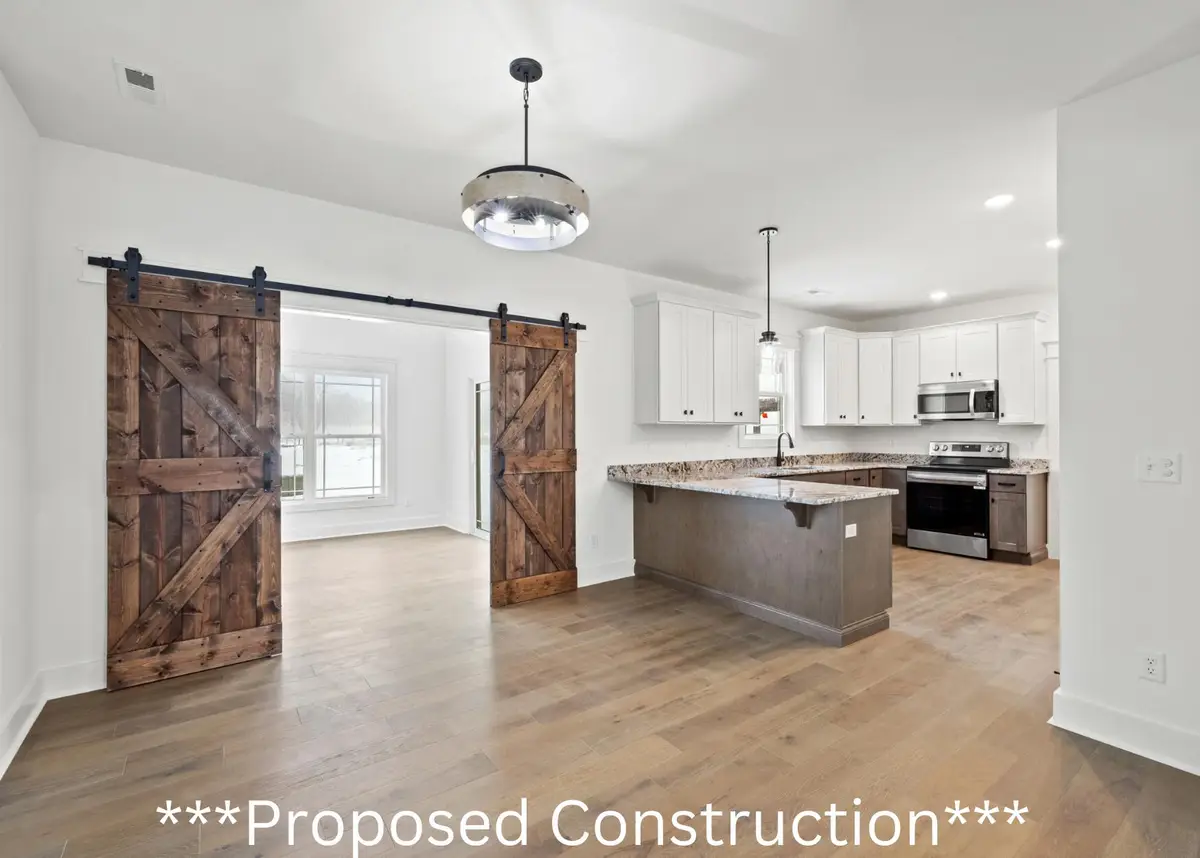

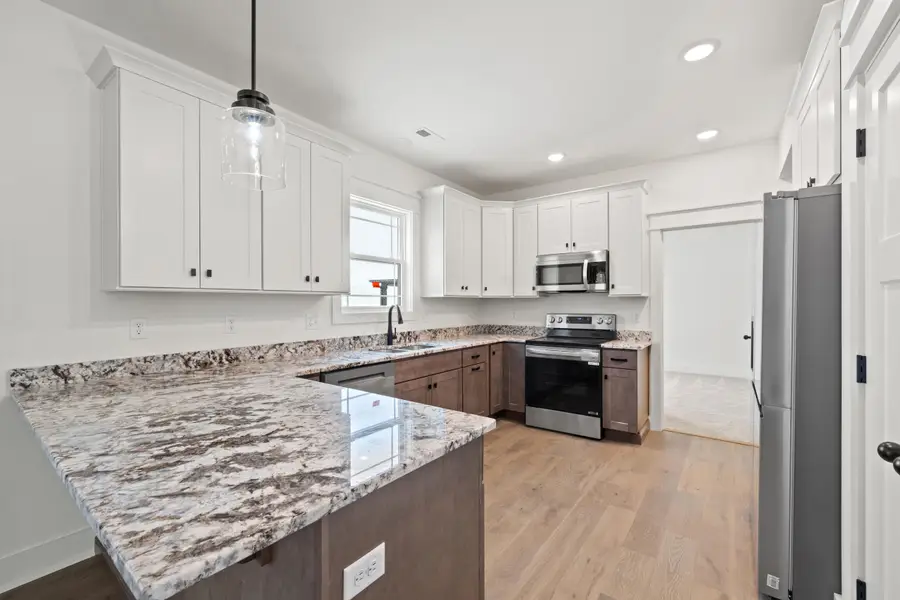
4132 Buttermilk Road,Lexington, KY 40509
$475,000
- 3 Beds
- 2 Baths
- 1,900 sq. ft.
- Single family
- Active
Listed by:sheridan a sims
Office:keller williams commonwealth
MLS#:25000360
Source:KY_LBAR
Price summary
- Price:$475,000
- Price per sq. ft.:$250
About this home
Proposed Construction - Pictures are of a perviously completed home by Artique Custom Homes and are an example of the finishes and selections available. Experience the Vanessa II floor plan by Artique Custom Homes. At the heart of the home, a spacious great room, with a gas fireplace, flows seamlessly into the massive kitchen, highlighted by an oversized island, dining space, and a built-in corner pantry - perfect for hosting gatherings or enjoying quiet family meals. The private primary suite offers a serene retreat, complete with a large walk-in closet and an impressive shower for ultimate comfort. Both front and rear porches add charm and functionality, with the rear porch perfectly suited for summer dinners or relaxing evenings outdoors. The oversized garage ensures ample room for vehicles and storage, making daily living effortless. Located just a 2-minute walk to the Brighton Rail Trail and Deer Haven Park, the Vanessa II offers the ideal blend of luxury, convenience, and outdoor access. This is more than a home - it's the lifestyle you've been waiting for!
Contact an agent
Home facts
- Year built:2025
- Listing Id #:25000360
- Added:223 day(s) ago
- Updated:August 15, 2025 at 03:38 PM
Rooms and interior
- Bedrooms:3
- Total bathrooms:2
- Full bathrooms:2
- Living area:1,900 sq. ft.
Heating and cooling
- Cooling:Electric, Heat Pump
- Heating:Heat Pump, Zoned
Structure and exterior
- Year built:2025
- Building area:1,900 sq. ft.
- Lot area:0.11 Acres
Schools
- High school:Frederick Douglass
- Middle school:Edythe J. Hayes
- Elementary school:Garrett Morgan
Utilities
- Water:Public
- Sewer:Public Sewer
Finances and disclosures
- Price:$475,000
- Price per sq. ft.:$250
New listings near 4132 Buttermilk Road
- New
 $309,900Active3 beds 2 baths1,646 sq. ft.
$309,900Active3 beds 2 baths1,646 sq. ft.4083 Winnipeg Way, Lexington, KY 40515
MLS# 25018282Listed by: CENTURY 21 ADVANTAGE REALTY - New
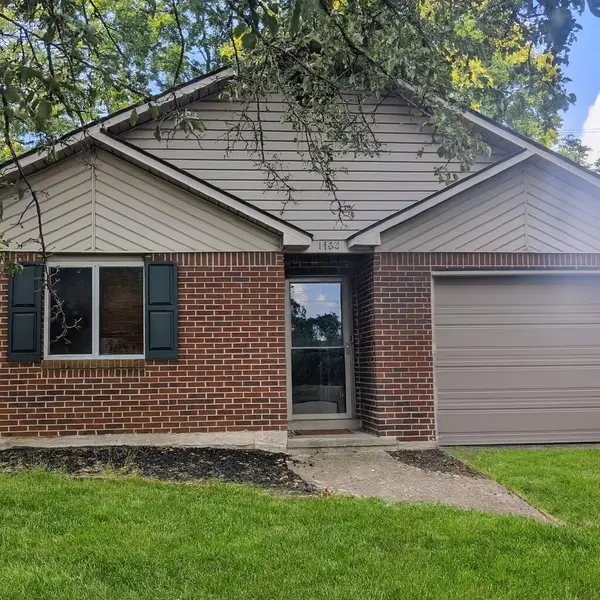 $224,900Active2 beds 2 baths1,028 sq. ft.
$224,900Active2 beds 2 baths1,028 sq. ft.1462 Vintage Circle, Lexington, KY 40517
MLS# 25018233Listed by: RE/MAX ELITE REALTY - New
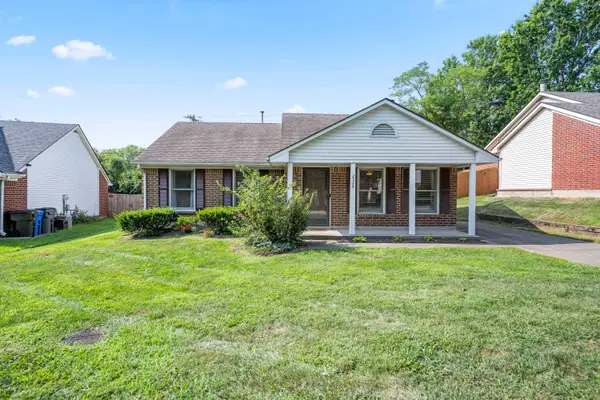 $300,000Active3 beds 2 baths1,283 sq. ft.
$300,000Active3 beds 2 baths1,283 sq. ft.2528 Ashbrooke Drive, Lexington, KY 40513
MLS# 25018238Listed by: RECTOR HAYDEN REALTORS - New
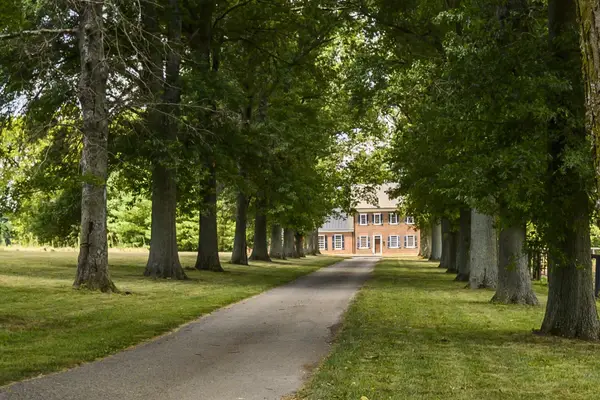 $9,500,000Active5 beds 5 baths4,558 sq. ft.
$9,500,000Active5 beds 5 baths4,558 sq. ft.3899 Georgetown Road, Lexington, KY 40511
MLS# 25018241Listed by: BLUEGRASS SOTHEBY'S INTERNATIONAL REALTY - Open Sat, 12 to 2pmNew
 $259,000Active3 beds 3 baths1,557 sq. ft.
$259,000Active3 beds 3 baths1,557 sq. ft.209 Old Todds Road #2107, Lexington, KY 40505
MLS# 25018187Listed by: LIFSTYL REAL ESTATE - New
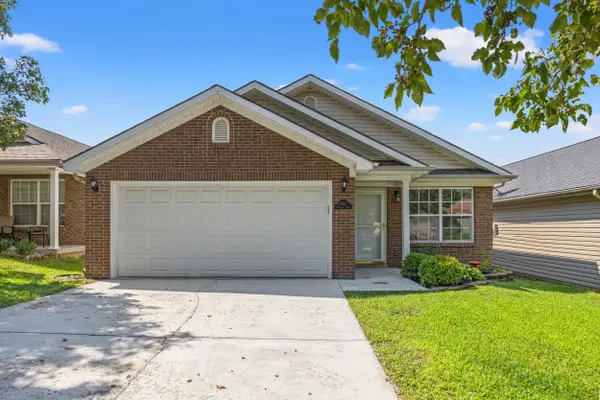 $285,000Active3 beds 2 baths1,248 sq. ft.
$285,000Active3 beds 2 baths1,248 sq. ft.2561 Michelle Park, Lexington, KY 40511
MLS# 25018216Listed by: RECTOR HAYDEN REALTORS - New
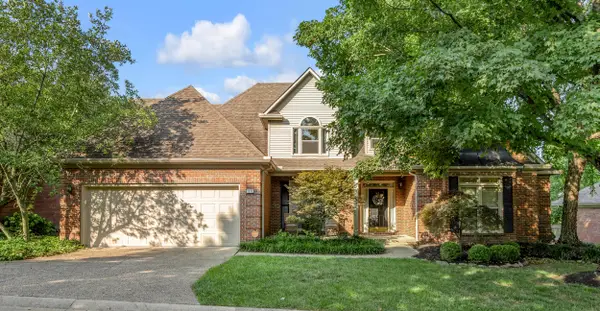 $739,000Active4 beds 3 baths3,589 sq. ft.
$739,000Active4 beds 3 baths3,589 sq. ft.1372 Sugar Maple Lane, Lexington, KY 40511
MLS# 25018217Listed by: BLUEGRASS SOTHEBY'S INTERNATIONAL REALTY - New
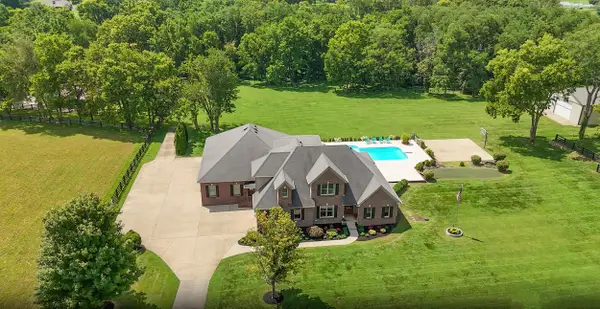 $1,675,000Active4 beds 4 baths5,027 sq. ft.
$1,675,000Active4 beds 4 baths5,027 sq. ft.4550 Briar Hill Road, Lexington, KY 40516
MLS# 25017901Listed by: KELLER WILLIAMS LEGACY GROUP - New
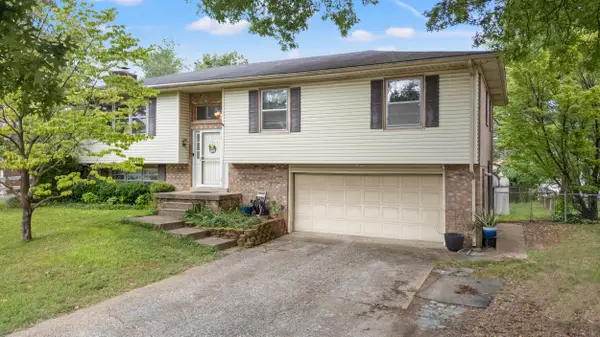 $355,000Active3 beds 3 baths2,090 sq. ft.
$355,000Active3 beds 3 baths2,090 sq. ft.3841 Plantation Drive, Lexington, KY 40514
MLS# 25017907Listed by: THE LOCAL AGENTS - New
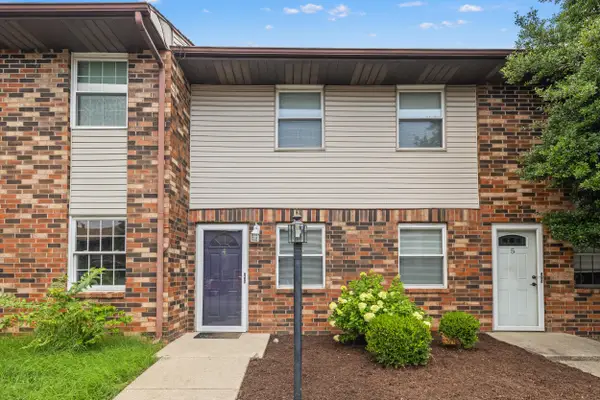 $185,000Active2 beds 2 baths1,080 sq. ft.
$185,000Active2 beds 2 baths1,080 sq. ft.550 Darby Creek Road #4, Lexington, KY 40509
MLS# 25018152Listed by: THE BROKERAGE
