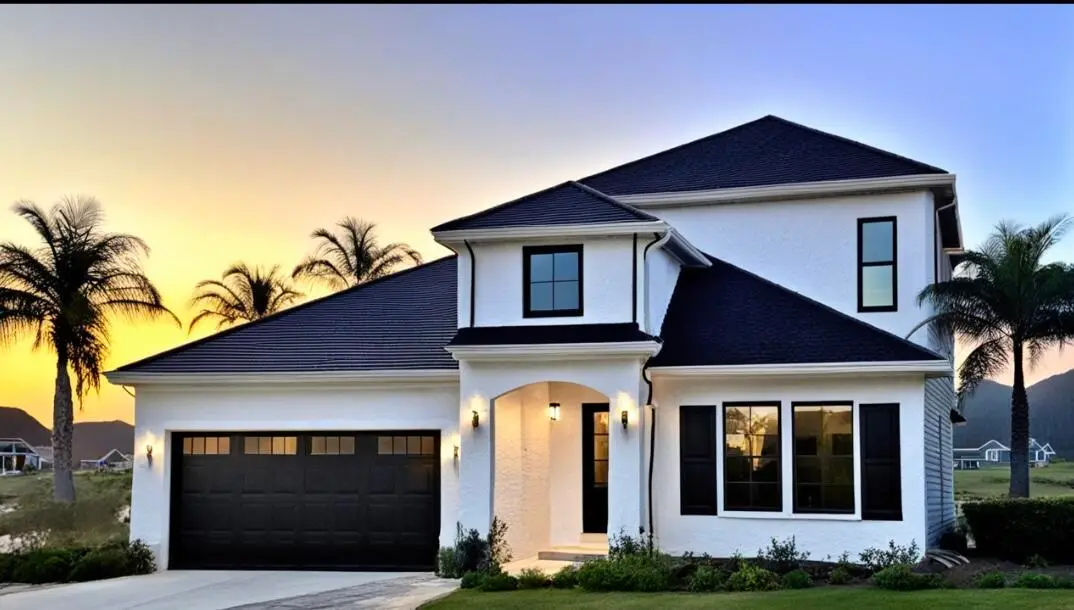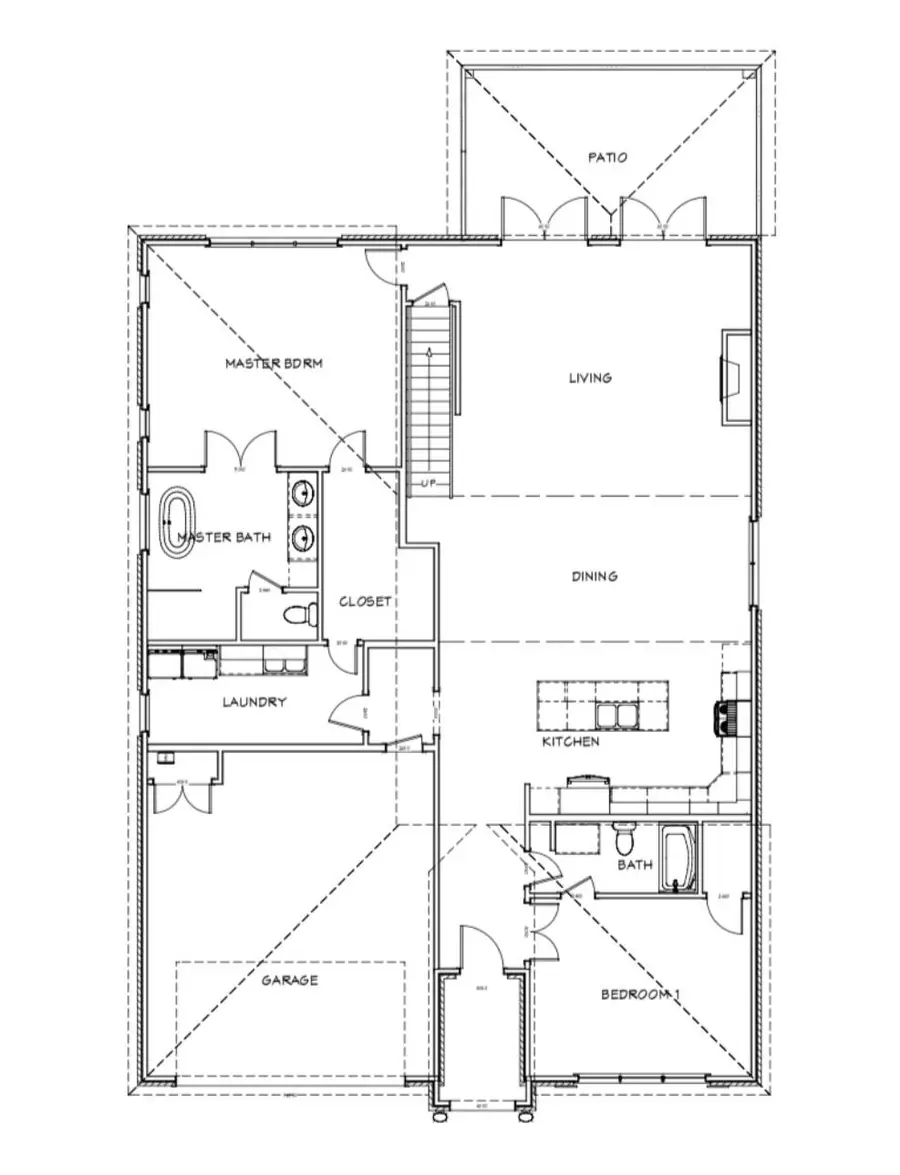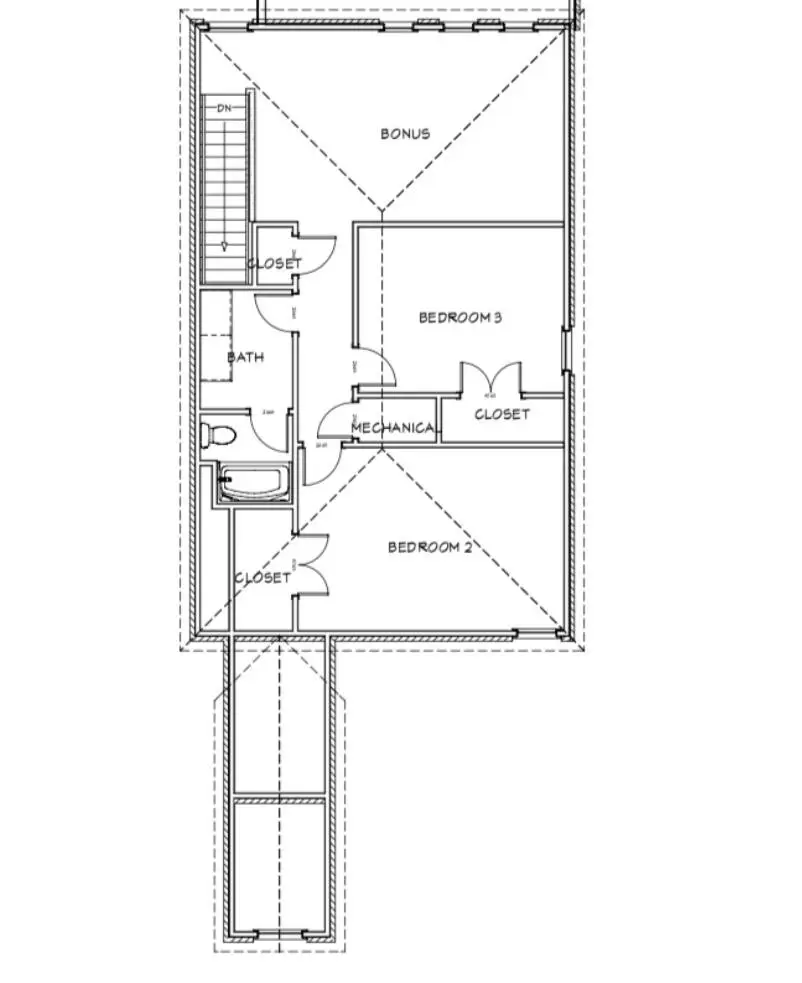4137 Buttermilk Road, Lexington, KY 40509
Local realty services provided by:ERA Team Realtors



4137 Buttermilk Road,Lexington, KY 40509
$715,000
- 4 Beds
- 3 Baths
- 3,110 sq. ft.
- Single family
- Active
Listed by:robin gregory mccarty
Office:napier realtors
MLS#:25008529
Source:KY_LBAR
Price summary
- Price:$715,000
- Price per sq. ft.:$229.9
About this home
One-of-a-kind home on a premier lot backing the scenic Brighton Trail - no rear neighbors, just peaceful green space & privacy. This 3,110 sq ft home features a main-floor primary suite, hardwood flooring, 9' ceilings on both levels, & granite surfaces. The dream kitchen offers ceiling-height all-wood soft-close cabinetry, an 9' island w/ extra storage & SS smart appliances. The living area is bright & inviting, w/ a fireplace & 12' sliding glass doors opening to a 21'X9' patio overlooking the natural landscape.
The spa-like primary bath includes a freestanding tub & curbless tiled shower. The oversized laundry connects to primary walk-in closet for ultimate convenience. The main floor also includes a large bedroom, full bath & drop zone .
Upstairs, you'll find two spacious bedrooms, full bath and a bright open loft - ideal for media room, creative space, or secondary living area. A series of curated upgrades elevate this home, including a tankless gas water heater, myQ smart garage door w/ built-in camera, electric ca hook-up, built in gas line to backyard (no more propane tanks!) & added custom trim work. Enjoy the convenience of Brighton Trail, Hamburg shops & I-75/I-64
Contact an agent
Home facts
- Year built:2025
- Listing Id #:25008529
- Added:110 day(s) ago
- Updated:July 27, 2025 at 02:44 PM
Rooms and interior
- Bedrooms:4
- Total bathrooms:3
- Full bathrooms:3
- Living area:3,110 sq. ft.
Heating and cooling
- Cooling:Electric, Heat Pump, Zoned
- Heating:Electric, Heat Pump, Zoned
Structure and exterior
- Year built:2025
- Building area:3,110 sq. ft.
- Lot area:0.14 Acres
Schools
- High school:Frederick Douglass
- Middle school:Edythe J. Hayes
- Elementary school:Garrett Morgan
Utilities
- Water:Public
Finances and disclosures
- Price:$715,000
- Price per sq. ft.:$229.9
New listings near 4137 Buttermilk Road
- New
 $549,000Active4 beds 4 baths2,453 sq. ft.
$549,000Active4 beds 4 baths2,453 sq. ft.3202 Beacon Street, Lexington, KY 40513
MLS# 25017996Listed by: RE/MAX CREATIVE REALTY - New
 $224,900Active3 beds 3 baths1,225 sq. ft.
$224,900Active3 beds 3 baths1,225 sq. ft.1132 Jonestown Lane, Lexington, KY 40517
MLS# 25017985Listed by: LIFSTYL REAL ESTATE - New
 $1,395,000Active3 beds 6 baths5,405 sq. ft.
$1,395,000Active3 beds 6 baths5,405 sq. ft.624 Lakeshore Drive, Lexington, KY 40502
MLS# 25017987Listed by: BLUEGRASS SOTHEBY'S INTERNATIONAL REALTY - New
 $750,000Active5 beds 4 baths3,660 sq. ft.
$750,000Active5 beds 4 baths3,660 sq. ft.924 Chinoe Road, Lexington, KY 40502
MLS# 25017975Listed by: NOEL AUCTIONEERS AND REAL ESTATE ADVISORS - New
 $239,000Active2 beds 2 baths1,026 sq. ft.
$239,000Active2 beds 2 baths1,026 sq. ft.3324 Emerson Woods Way, Lexington, KY 40517
MLS# 25017972Listed by: PLUM TREE REALTY - Open Sun, 2 to 4pmNew
 $300,000Active2 beds 3 baths1,743 sq. ft.
$300,000Active2 beds 3 baths1,743 sq. ft.1083 Griffin Gate Drive, Lexington, KY 40511
MLS# 25017970Listed by: PRESTIGE INVESTMENTS - New
 $1,000,000Active4 beds 6 baths7,779 sq. ft.
$1,000,000Active4 beds 6 baths7,779 sq. ft.4824 Waterside Drive, Lexington, KY 40513
MLS# 25016788Listed by: RECTOR HAYDEN REALTORS - New
 $1,975,000Active3 beds 5 baths6,067 sq. ft.
$1,975,000Active3 beds 5 baths6,067 sq. ft.794 Chinoe Road, Lexington, KY 40502
MLS# 25017471Listed by: TEAM PANNELL REAL ESTATE - Open Thu, 5:30 to 6:30pmNew
 $325,000Active5 beds 2 baths1,601 sq. ft.
$325,000Active5 beds 2 baths1,601 sq. ft.6309 Old Jacks Creek Road, Lexington, KY 40515
MLS# 25017764Listed by: CENTURY 21 ADVANTAGE REALTY - Open Thu, 4 to 6pmNew
 $295,000Active3 beds 1 baths1,663 sq. ft.
$295,000Active3 beds 1 baths1,663 sq. ft.169 Avon Avenue, Lexington, KY 40505
MLS# 25017840Listed by: THE BROKERAGE

