4169 Buttermilk Road, Lexington, KY 40509
Local realty services provided by:ERA Select Real Estate



4169 Buttermilk Road,Lexington, KY 40509
$589,500
- 3 Beds
- 3 Baths
- 2,350 sq. ft.
- Single family
- Pending
Listed by:robin gregory mccarty
Office:napier realtors
MLS#:24023250
Source:KY_LBAR
Price summary
- Price:$589,500
- Price per sq. ft.:$250.85
About this home
UNDER CONSTRUCTION! Visit model home at 4037 Buttermilk Rd. By appt. only.
McCarty Home Builders has more than 45 years experience with raving reviews and repeat customers. This property boasts an array of high-end features including an impressive 12 ft. coffered ceiling in great room, complemented by hardwood floors, exquisite tile work, and a modern, free-standing tub. The kitchen, a true masterpiece, features granite countertops, custom woodwork and trim, solid-wood cabinets extending to the ceiling w/ soft close doors and drawers, tile backsplash, and stainless steel appliances (gas range, refrigerator, dishwasher, and under-mount microwave). The expansive 10 ft kitchen island w/ cabinets on back side provides ample storage and the butler's pantry is icing on the cake w/ its upscale touches/finishes.
Attention to detail is evident with upgraded trim, double hung windows, lighting fixtures, insulated garage walls & garage door. Modern amenities include a gas tankless water heater, smart wifi enabled garage door operator, electric vehicle (EV) hook-up, and a gas line to the backyard for grilling/fire pit.
Located close to I-75 & I64 and Hamburg area.
Contact an agent
Home facts
- Year built:2024
- Listing Id #:24023250
- Added:286 day(s) ago
- Updated:May 20, 2025 at 03:24 PM
Rooms and interior
- Bedrooms:3
- Total bathrooms:3
- Full bathrooms:3
- Living area:2,350 sq. ft.
Heating and cooling
- Cooling:Electric, Heat Pump
- Heating:Electric, Heat Pump
Structure and exterior
- Year built:2024
- Building area:2,350 sq. ft.
- Lot area:0.14 Acres
Schools
- High school:Frederick Douglass
- Middle school:Edythe J. Hayes
- Elementary school:Garrett Morgan
Utilities
- Water:Public
Finances and disclosures
- Price:$589,500
- Price per sq. ft.:$250.85
New listings near 4169 Buttermilk Road
- New
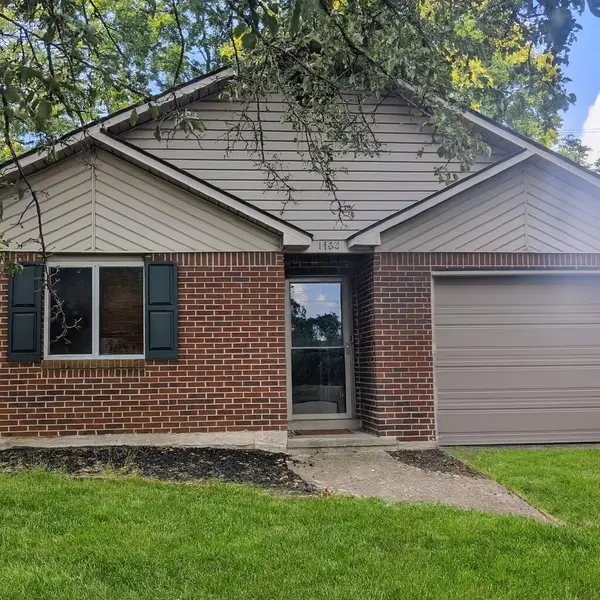 $224,900Active2 beds 2 baths1,028 sq. ft.
$224,900Active2 beds 2 baths1,028 sq. ft.1462 Vintage Circle, Lexington, KY 40517
MLS# 25018233Listed by: RE/MAX ELITE REALTY - New
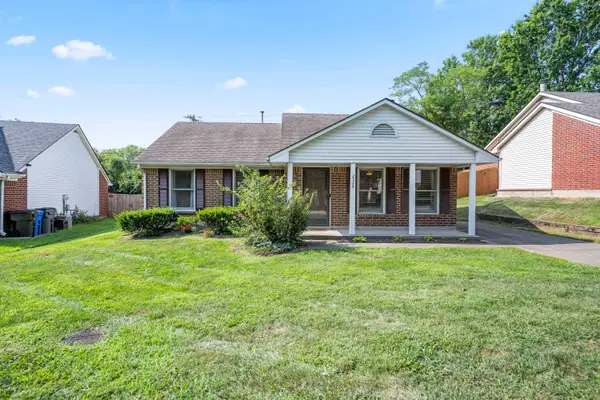 $300,000Active3 beds 2 baths1,283 sq. ft.
$300,000Active3 beds 2 baths1,283 sq. ft.2528 Ashbrooke Drive, Lexington, KY 40513
MLS# 25018238Listed by: RECTOR HAYDEN REALTORS - New
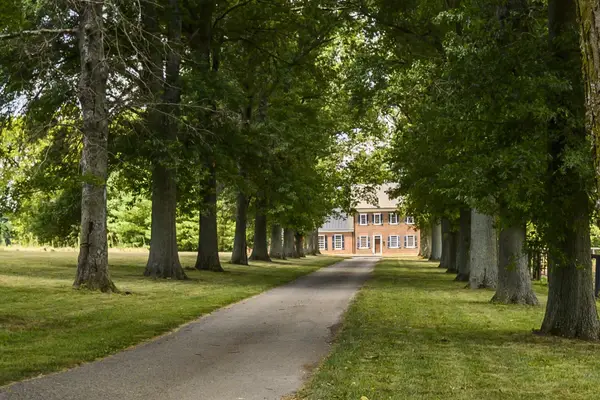 $9,500,000Active5 beds 5 baths4,558 sq. ft.
$9,500,000Active5 beds 5 baths4,558 sq. ft.3899 Georgetown Road, Lexington, KY 40511
MLS# 25018241Listed by: BLUEGRASS SOTHEBY'S INTERNATIONAL REALTY - Open Sat, 12 to 2pmNew
 $259,000Active3 beds 3 baths1,557 sq. ft.
$259,000Active3 beds 3 baths1,557 sq. ft.209 Old Todds Road #2107, Lexington, KY 40505
MLS# 25018187Listed by: LIFSTYL REAL ESTATE - New
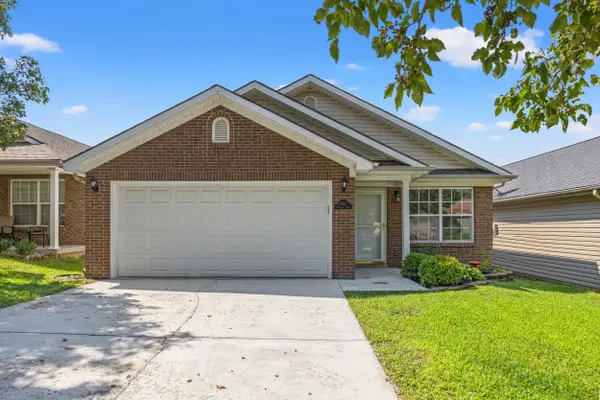 $285,000Active3 beds 2 baths1,248 sq. ft.
$285,000Active3 beds 2 baths1,248 sq. ft.2561 Michelle Park, Lexington, KY 40511
MLS# 25018216Listed by: RECTOR HAYDEN REALTORS - New
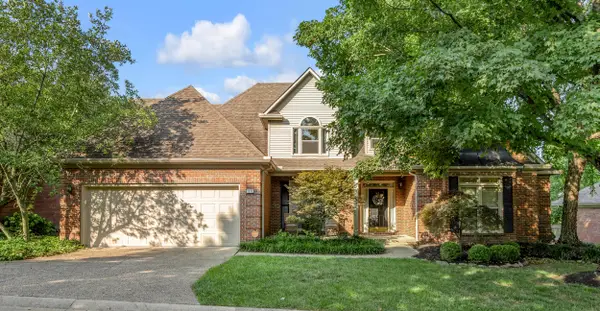 $739,000Active4 beds 3 baths3,589 sq. ft.
$739,000Active4 beds 3 baths3,589 sq. ft.1372 Sugar Maple Lane, Lexington, KY 40511
MLS# 25018217Listed by: BLUEGRASS SOTHEBY'S INTERNATIONAL REALTY - New
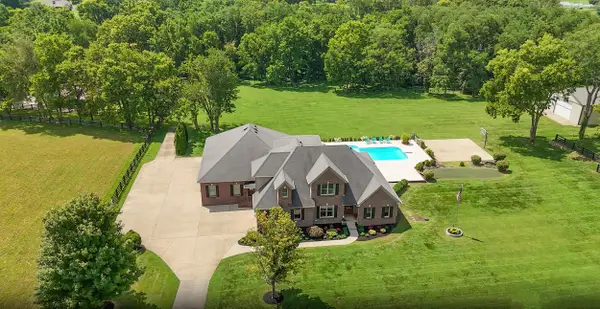 $1,675,000Active4 beds 4 baths5,027 sq. ft.
$1,675,000Active4 beds 4 baths5,027 sq. ft.4550 Briar Hill Road, Lexington, KY 40516
MLS# 25017901Listed by: KELLER WILLIAMS LEGACY GROUP - New
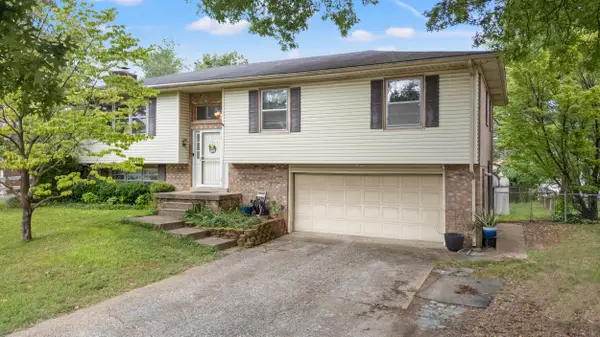 $355,000Active3 beds 3 baths2,090 sq. ft.
$355,000Active3 beds 3 baths2,090 sq. ft.3841 Plantation Drive, Lexington, KY 40514
MLS# 25017907Listed by: THE LOCAL AGENTS - New
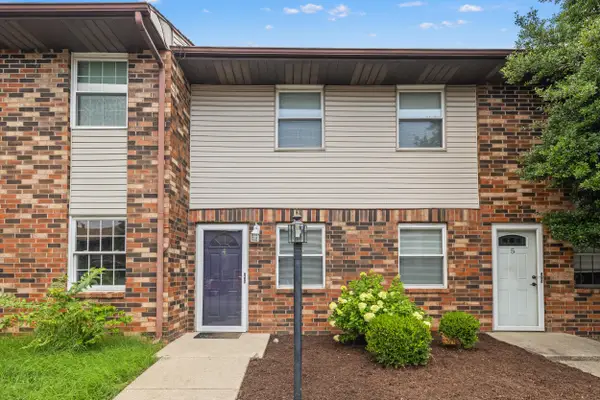 $185,000Active2 beds 2 baths1,080 sq. ft.
$185,000Active2 beds 2 baths1,080 sq. ft.550 Darby Creek Road #4, Lexington, KY 40509
MLS# 25018152Listed by: THE BROKERAGE - New
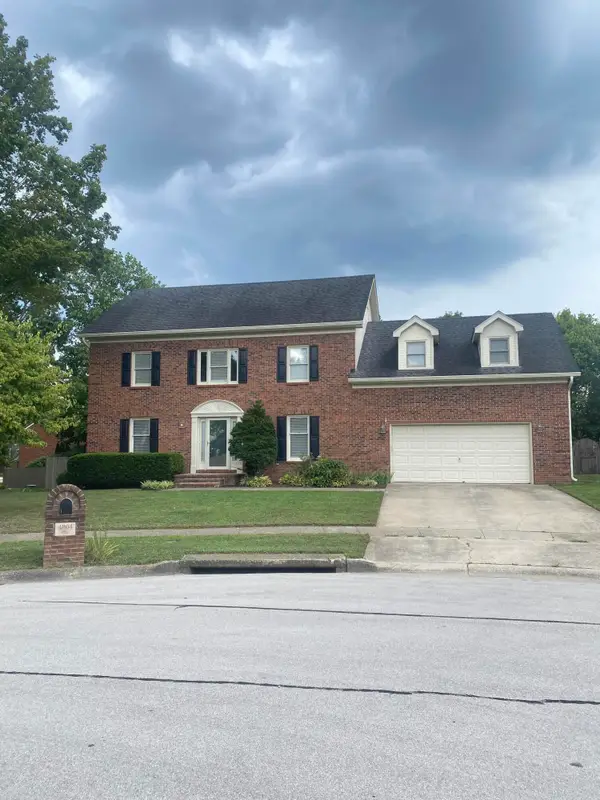 $628,500Active4 beds 4 baths3,150 sq. ft.
$628,500Active4 beds 4 baths3,150 sq. ft.4804 Charisma Court, Lexington, KY 40514
MLS# 25018204Listed by: THE KINGLANDER COMPANY
