4170 Clearwater Way, Lexington, KY 40515
Local realty services provided by:ERA Team Realtors

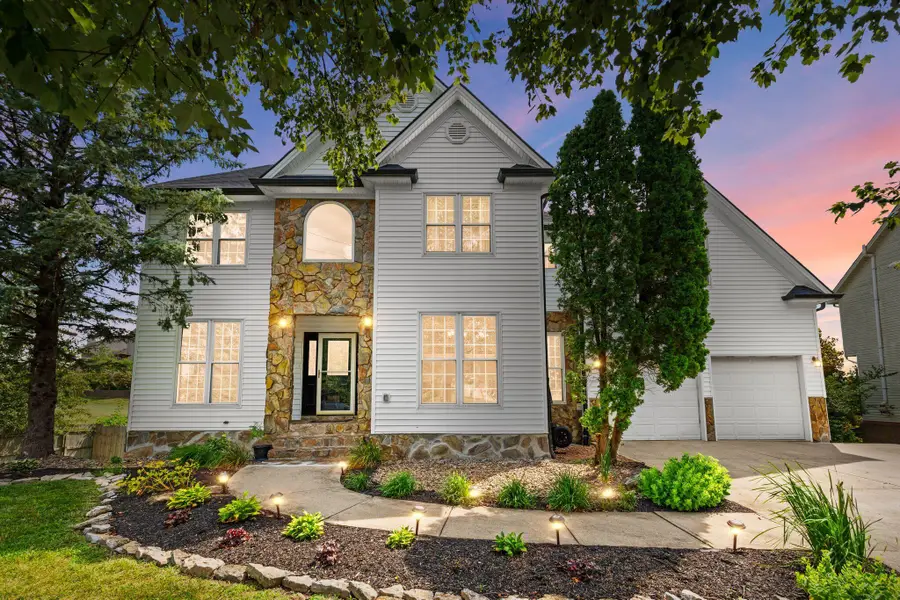
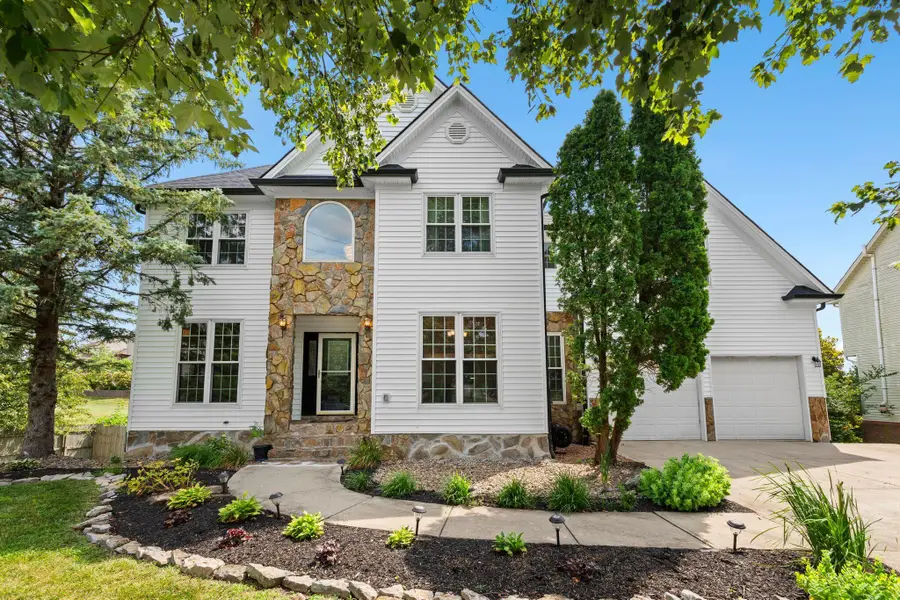
Listed by:andrea coughtry
Office:lifstyl real estate
MLS#:25015530
Source:KY_LBAR
Price summary
- Price:$619,900
- Price per sq. ft.:$153.63
About this home
Welcome to this beautifully maintained 6-bedroom, 3.5-bathroom home offering over 3 levels of functional living space—
From the moment you enter, you're greeted by soaring ceilings. The main floor features a flexible floor plan with a formal dining room (currently used as a home office), a cozy family room that flows into a bonus living space, and a large eat-in kitchen equipped with a professional-grade Kucht gas stove with 6 burners, pantry, and a convenient laundry area.
Upstairs, the spacious primary suite is a true retreat—complete with a bonus area ideal for a second living room, office, gym, or creative space. The updated ensuite bath features a jetted soaking tub, and the expansive walk-through closet includes a walk-in section designed for displaying your shoe or handbag collection! Three additional bedrooms and a full bath complete the upper level.
Downstairs, the fully finished walk-out basement offers a complete in-law suite with its own private entrance, full kitchen, living room, full bath, two bedrooms, and dedicated storage.
Contact an agent
Home facts
- Year built:1997
- Listing Id #:25015530
- Added:32 day(s) ago
- Updated:August 18, 2025 at 02:21 PM
Rooms and interior
- Bedrooms:6
- Total bathrooms:4
- Full bathrooms:3
- Half bathrooms:1
- Living area:4,035 sq. ft.
Heating and cooling
- Cooling:Electric
- Heating:Electric, Forced Air, Natural Gas
Structure and exterior
- Year built:1997
- Building area:4,035 sq. ft.
- Lot area:0.29 Acres
Schools
- High school:Tates Creek
- Middle school:Southern
- Elementary school:Veterans
Utilities
- Water:Public
- Sewer:Public Sewer
Finances and disclosures
- Price:$619,900
- Price per sq. ft.:$153.63
New listings near 4170 Clearwater Way
- New
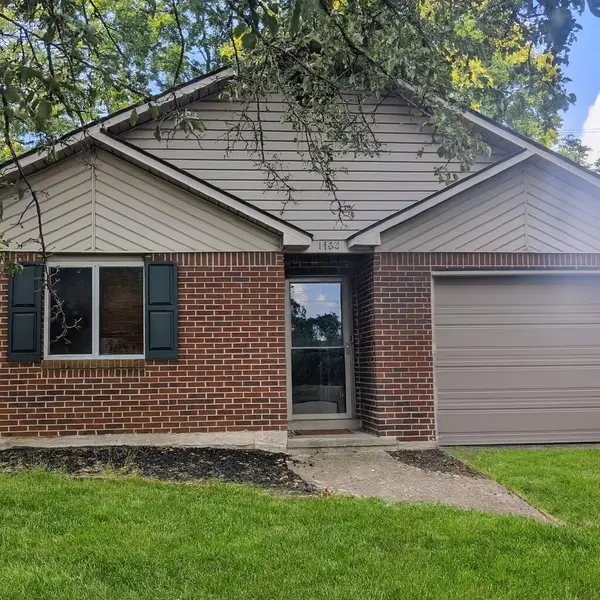 $224,900Active2 beds 2 baths1,028 sq. ft.
$224,900Active2 beds 2 baths1,028 sq. ft.1462 Vintage Circle, Lexington, KY 40517
MLS# 25018233Listed by: RE/MAX ELITE REALTY - New
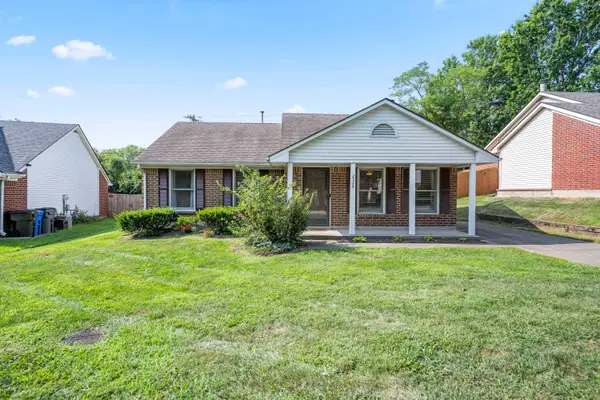 $300,000Active3 beds 2 baths1,283 sq. ft.
$300,000Active3 beds 2 baths1,283 sq. ft.2528 Ashbrooke Drive, Lexington, KY 40513
MLS# 25018238Listed by: RECTOR HAYDEN REALTORS - New
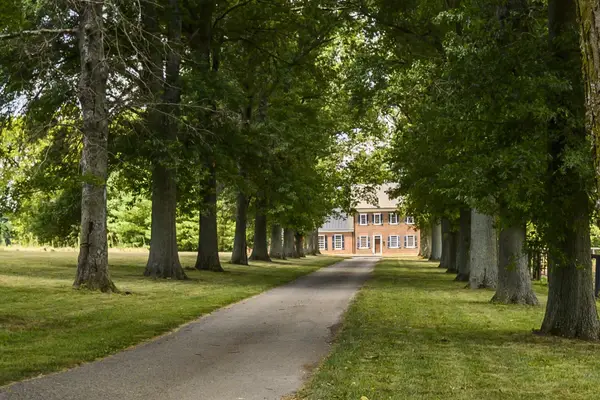 $9,500,000Active5 beds 5 baths4,558 sq. ft.
$9,500,000Active5 beds 5 baths4,558 sq. ft.3899 Georgetown Road, Lexington, KY 40511
MLS# 25018241Listed by: BLUEGRASS SOTHEBY'S INTERNATIONAL REALTY - Open Sat, 12 to 2pmNew
 $259,000Active3 beds 3 baths1,557 sq. ft.
$259,000Active3 beds 3 baths1,557 sq. ft.209 Old Todds Road #2107, Lexington, KY 40505
MLS# 25018187Listed by: LIFSTYL REAL ESTATE - New
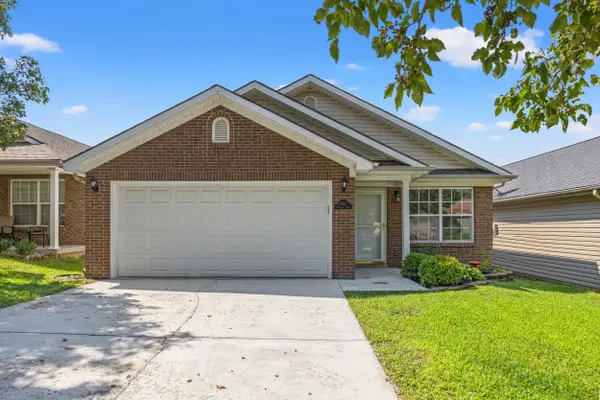 $285,000Active3 beds 2 baths1,248 sq. ft.
$285,000Active3 beds 2 baths1,248 sq. ft.2561 Michelle Park, Lexington, KY 40511
MLS# 25018216Listed by: RECTOR HAYDEN REALTORS - New
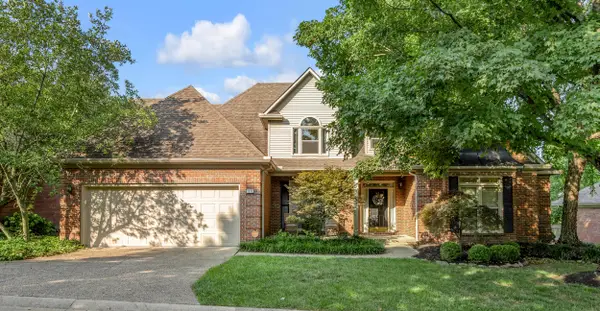 $739,000Active4 beds 3 baths3,589 sq. ft.
$739,000Active4 beds 3 baths3,589 sq. ft.1372 Sugar Maple Lane, Lexington, KY 40511
MLS# 25018217Listed by: BLUEGRASS SOTHEBY'S INTERNATIONAL REALTY - New
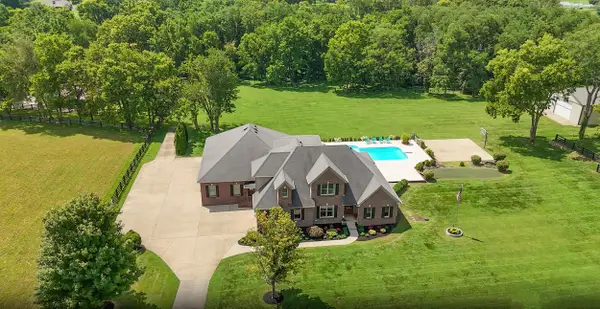 $1,675,000Active4 beds 4 baths5,027 sq. ft.
$1,675,000Active4 beds 4 baths5,027 sq. ft.4550 Briar Hill Road, Lexington, KY 40516
MLS# 25017901Listed by: KELLER WILLIAMS LEGACY GROUP - New
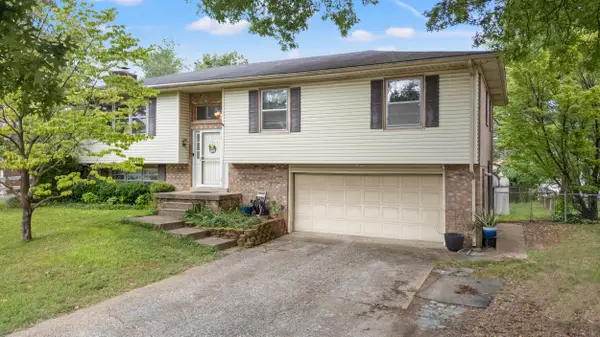 $355,000Active3 beds 3 baths2,090 sq. ft.
$355,000Active3 beds 3 baths2,090 sq. ft.3841 Plantation Drive, Lexington, KY 40514
MLS# 25017907Listed by: THE LOCAL AGENTS - New
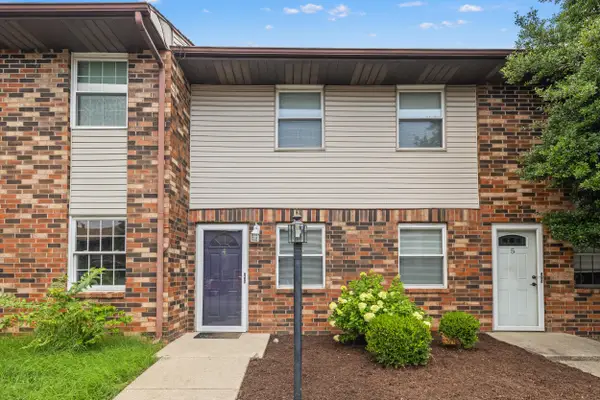 $185,000Active2 beds 2 baths1,080 sq. ft.
$185,000Active2 beds 2 baths1,080 sq. ft.550 Darby Creek Road #4, Lexington, KY 40509
MLS# 25018152Listed by: THE BROKERAGE - New
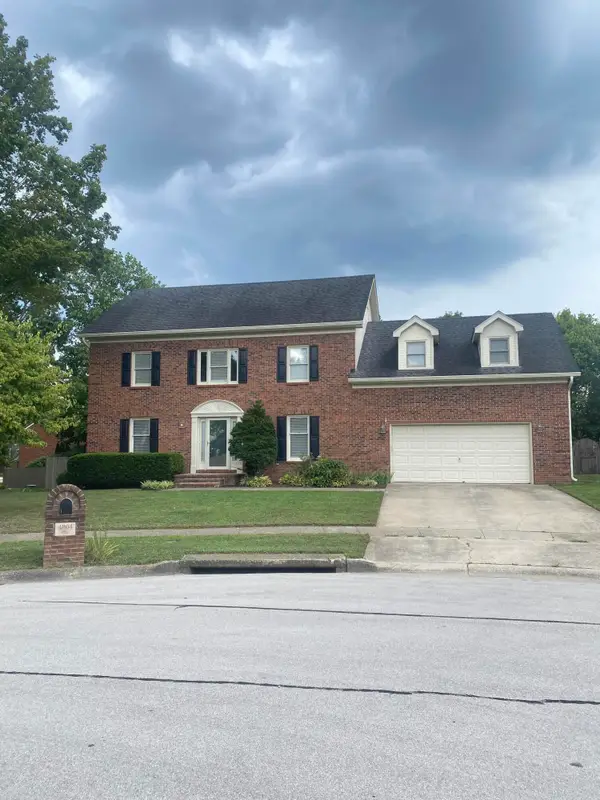 $628,500Active4 beds 4 baths3,150 sq. ft.
$628,500Active4 beds 4 baths3,150 sq. ft.4804 Charisma Court, Lexington, KY 40514
MLS# 25018204Listed by: THE KINGLANDER COMPANY
