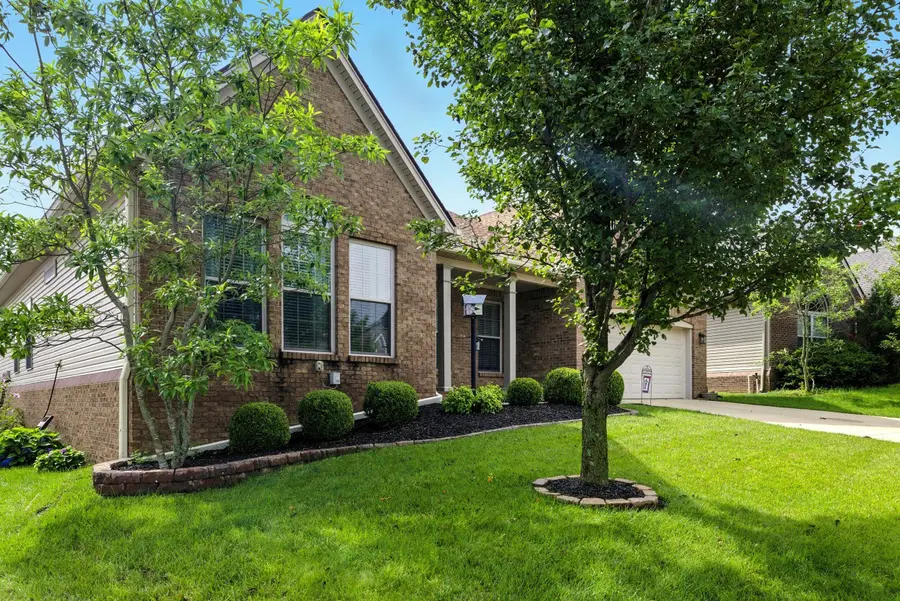4188 Sperling Drive, Lexington, KY 40509
Local realty services provided by:ERA Select Real Estate



4188 Sperling Drive,Lexington, KY 40509
$490,000
- 3 Beds
- 3 Baths
- 2,476 sq. ft.
- Single family
- Pending
Listed by:
- Kimberly Holtegel(859) 447 - 2722ERA Select Real Estate
MLS#:25014177
Source:KY_LBAR
Price summary
- Price:$490,000
- Price per sq. ft.:$197.9
About this home
Welcome to this meticulously maintained ranch home that perfectly blends comfort, functionality, & style. From the moment you step inside, gleaming wood floors & thoughtful upgrades greet you throughout the spacious layout. The heart of the home features a grand, family room with a stunning stone fireplace! The large dining room & breakfast nook offer versatile spaces for dining & entertaining. The beautiful kitchen includes a new refrigerator & range, complimented by ample granite counter space & cabinetry. A new roof (2021) provides peace of mind for years to come. Retreat to the luxurious primary suite, complete with a generous walk-in closet, spa-like bath with a soaking tub, walk-in shower, & double vanity. Conveniently, the suite connects directly to the utility room—ideal for everyday ease. Bedrooms 2 & 3 are adjoined by a Jack & Jill bathroom, offering privacy & convenience. A separate powder room is available for guests. Additional highlights include new carpet, a 2 car attached garage, a manicured, privacy-fenced yard, a screened & covered back porch, & a prime location close to shopping, schools & restaurants. Make this exceptional home your own today!
Contact an agent
Home facts
- Year built:2013
- Listing Id #:25014177
- Added:43 day(s) ago
- Updated:July 08, 2025 at 02:41 AM
Rooms and interior
- Bedrooms:3
- Total bathrooms:3
- Full bathrooms:2
- Half bathrooms:1
- Living area:2,476 sq. ft.
Heating and cooling
- Cooling:Electric, Heat Pump
- Heating:Electric, Heat Pump
Structure and exterior
- Year built:2013
- Building area:2,476 sq. ft.
- Lot area:0.18 Acres
Schools
- High school:Henry Clay
- Middle school:Edythe J. Hayes
- Elementary school:Athens-Chilesburg
Utilities
- Water:Public
Finances and disclosures
- Price:$490,000
- Price per sq. ft.:$197.9
New listings near 4188 Sperling Drive
- New
 $549,000Active4 beds 4 baths2,453 sq. ft.
$549,000Active4 beds 4 baths2,453 sq. ft.3202 Beacon Street, Lexington, KY 40513
MLS# 25017996Listed by: RE/MAX CREATIVE REALTY - New
 $224,900Active3 beds 3 baths1,225 sq. ft.
$224,900Active3 beds 3 baths1,225 sq. ft.1132 Jonestown Lane, Lexington, KY 40517
MLS# 25017985Listed by: LIFSTYL REAL ESTATE - New
 $1,395,000Active3 beds 6 baths5,405 sq. ft.
$1,395,000Active3 beds 6 baths5,405 sq. ft.624 Lakeshore Drive, Lexington, KY 40502
MLS# 25017987Listed by: BLUEGRASS SOTHEBY'S INTERNATIONAL REALTY - New
 $750,000Active5 beds 4 baths3,660 sq. ft.
$750,000Active5 beds 4 baths3,660 sq. ft.924 Chinoe Road, Lexington, KY 40502
MLS# 25017975Listed by: NOEL AUCTIONEERS AND REAL ESTATE ADVISORS - New
 $239,000Active2 beds 2 baths1,026 sq. ft.
$239,000Active2 beds 2 baths1,026 sq. ft.3324 Emerson Woods Way, Lexington, KY 40517
MLS# 25017972Listed by: PLUM TREE REALTY - Open Sun, 2 to 4pmNew
 $300,000Active2 beds 3 baths1,743 sq. ft.
$300,000Active2 beds 3 baths1,743 sq. ft.1083 Griffin Gate Drive, Lexington, KY 40511
MLS# 25017970Listed by: PRESTIGE INVESTMENTS - New
 $1,000,000Active4 beds 6 baths7,779 sq. ft.
$1,000,000Active4 beds 6 baths7,779 sq. ft.4824 Waterside Drive, Lexington, KY 40513
MLS# 25016788Listed by: RECTOR HAYDEN REALTORS - New
 $1,975,000Active3 beds 5 baths6,067 sq. ft.
$1,975,000Active3 beds 5 baths6,067 sq. ft.794 Chinoe Road, Lexington, KY 40502
MLS# 25017471Listed by: TEAM PANNELL REAL ESTATE - Open Thu, 5:30 to 6:30pmNew
 $325,000Active5 beds 2 baths1,601 sq. ft.
$325,000Active5 beds 2 baths1,601 sq. ft.6309 Old Jacks Creek Road, Lexington, KY 40515
MLS# 25017764Listed by: CENTURY 21 ADVANTAGE REALTY - Open Thu, 4 to 6pmNew
 $295,000Active3 beds 1 baths1,663 sq. ft.
$295,000Active3 beds 1 baths1,663 sq. ft.169 Avon Avenue, Lexington, KY 40505
MLS# 25017840Listed by: THE BROKERAGE

