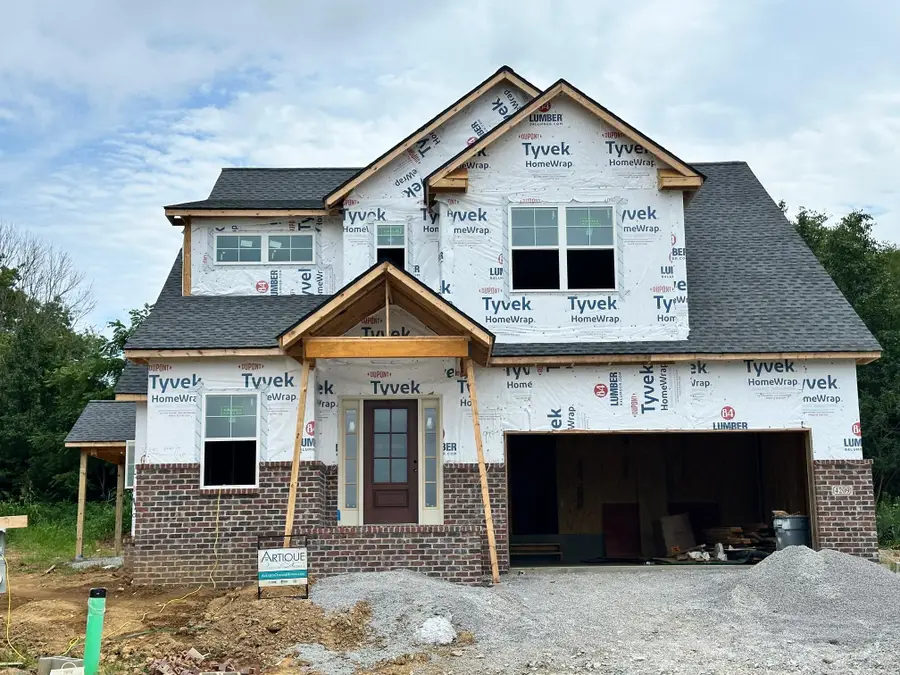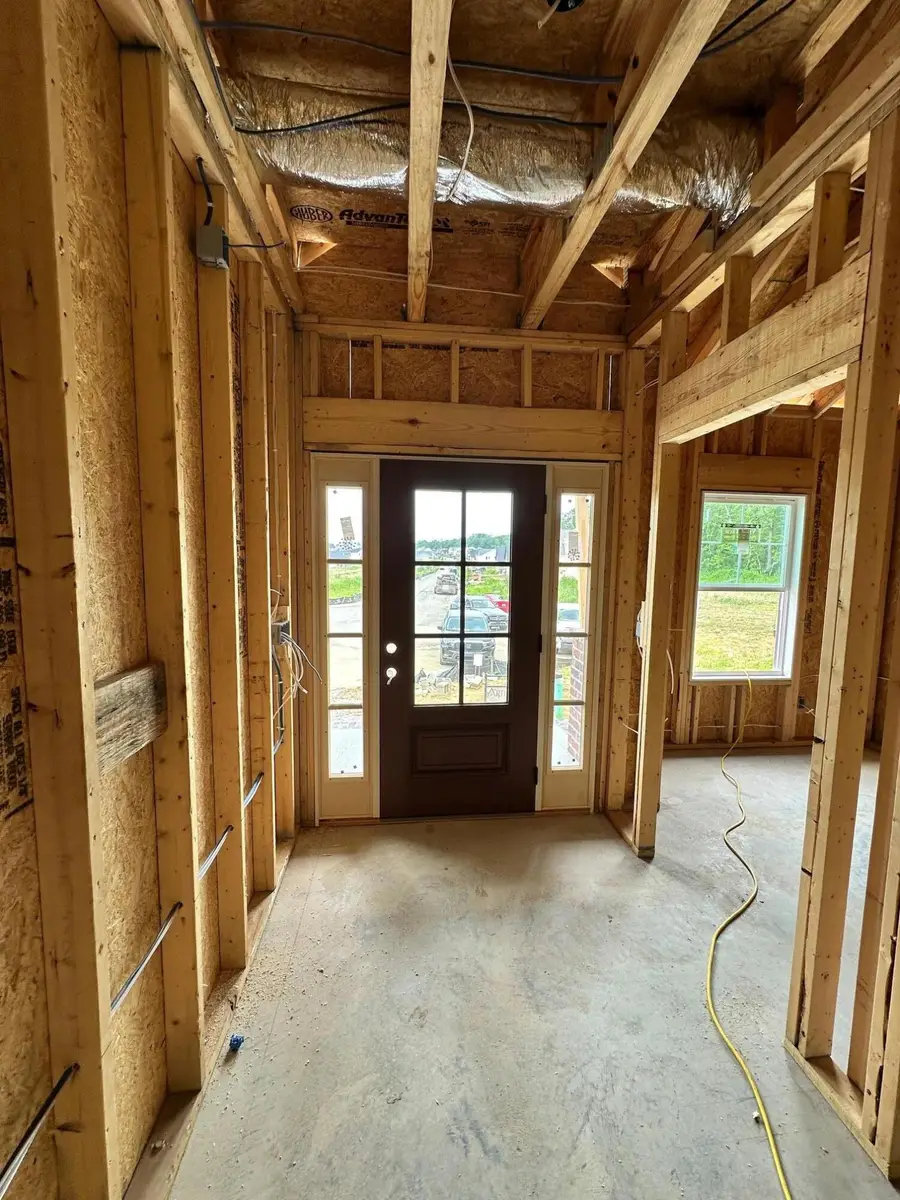4209 Buttermilk Road, Lexington, KY 40509
Local realty services provided by:ERA Team Realtors



4209 Buttermilk Road,Lexington, KY 40509
$725,000
- 4 Beds
- 3 Baths
- 2,720 sq. ft.
- Single family
- Active
Listed by:diana j emrich
Office:weichert realtors - abg properties
MLS#:25015708
Source:KY_LBAR
Price summary
- Price:$725,000
- Price per sq. ft.:$266.54
About this home
Welcome to The Gloria II by Artique Custom Homes—a stunning modern story-and-a-half that perfectly blends luxury, comfort, and smart design. Located on a semi-cul-de-sac at one of the highest points in the neighborhood, this home offers scenic views of permanent green space and parkland. Step into a vaulted living room filled with natural light, built-in cabinetry, and a cozy fireplace—perfect for relaxing or entertaining. The kitchen is a chef's dream with an oversized island, pro-series appliances, and a walk-in pantry. A tucked-away pocket office provides a quiet space to work or study. Enjoy peaceful mornings or sunsets on the covered porch overlooking wooded surroundings. The first-floor primary suite features a trayed ceiling, spa-style wet room, and a spacious walk-in closet. Upstairs, you'll find a large loft and three generously sized bedrooms. The Gloria II is designed for modern living with timeless elegance.
ARTIQUE HOMES are HERS rated for quiet comfort and efficiency. Buy now and choose your upscale finishes! Other great home sites are available to custom build your dream! Photos are a previous smaller build.
Contact an agent
Home facts
- Year built:2025
- Listing Id #:25015708
- Added:26 day(s) ago
- Updated:July 28, 2025 at 03:19 PM
Rooms and interior
- Bedrooms:4
- Total bathrooms:3
- Full bathrooms:2
- Half bathrooms:1
- Living area:2,720 sq. ft.
Heating and cooling
- Cooling:Heat Pump
- Heating:Heat Pump, Zoned
Structure and exterior
- Year built:2025
- Building area:2,720 sq. ft.
- Lot area:0.14 Acres
Schools
- High school:Frederick Douglass
- Middle school:Edythe J. Hayes
- Elementary school:Garrett Morgan
Utilities
- Water:Public
Finances and disclosures
- Price:$725,000
- Price per sq. ft.:$266.54
New listings near 4209 Buttermilk Road
- Open Sun, 2 to 4pmNew
 $597,000Active4 beds 3 baths2,563 sq. ft.
$597,000Active4 beds 3 baths2,563 sq. ft.3194 Burnham Court, Lexington, KY 40503
MLS# 25018006Listed by: RECTOR HAYDEN REALTORS - New
 $415,000Active3 beds 2 baths2,081 sq. ft.
$415,000Active3 beds 2 baths2,081 sq. ft.2005 Mcnair Court, Lexington, KY 40513
MLS# 25018010Listed by: CASWELL PREWITT REALTY, INC - New
 $549,000Active4 beds 4 baths2,453 sq. ft.
$549,000Active4 beds 4 baths2,453 sq. ft.3202 Beacon Street, Lexington, KY 40513
MLS# 25017996Listed by: RE/MAX CREATIVE REALTY - New
 $224,900Active3 beds 3 baths1,225 sq. ft.
$224,900Active3 beds 3 baths1,225 sq. ft.1132 Jonestown Lane, Lexington, KY 40517
MLS# 25017985Listed by: LIFSTYL REAL ESTATE - New
 $1,395,000Active3 beds 6 baths5,405 sq. ft.
$1,395,000Active3 beds 6 baths5,405 sq. ft.624 Lakeshore Drive, Lexington, KY 40502
MLS# 25017987Listed by: BLUEGRASS SOTHEBY'S INTERNATIONAL REALTY - New
 $750,000Active5 beds 4 baths3,660 sq. ft.
$750,000Active5 beds 4 baths3,660 sq. ft.924 Chinoe Road, Lexington, KY 40502
MLS# 25017975Listed by: NOEL AUCTIONEERS AND REAL ESTATE ADVISORS - New
 $239,000Active2 beds 2 baths1,026 sq. ft.
$239,000Active2 beds 2 baths1,026 sq. ft.3324 Emerson Woods Way, Lexington, KY 40517
MLS# 25017972Listed by: PLUM TREE REALTY - Open Sun, 2 to 4pmNew
 $300,000Active2 beds 3 baths1,743 sq. ft.
$300,000Active2 beds 3 baths1,743 sq. ft.1083 Griffin Gate Drive, Lexington, KY 40511
MLS# 25017970Listed by: PRESTIGE INVESTMENTS - New
 $1,000,000Active4 beds 6 baths7,779 sq. ft.
$1,000,000Active4 beds 6 baths7,779 sq. ft.4824 Waterside Drive, Lexington, KY 40513
MLS# 25016788Listed by: RECTOR HAYDEN REALTORS - New
 $1,975,000Active3 beds 5 baths6,033 sq. ft.
$1,975,000Active3 beds 5 baths6,033 sq. ft.794 Chinoe Road, Lexington, KY 40502
MLS# 25017471Listed by: TEAM PANNELL REAL ESTATE
