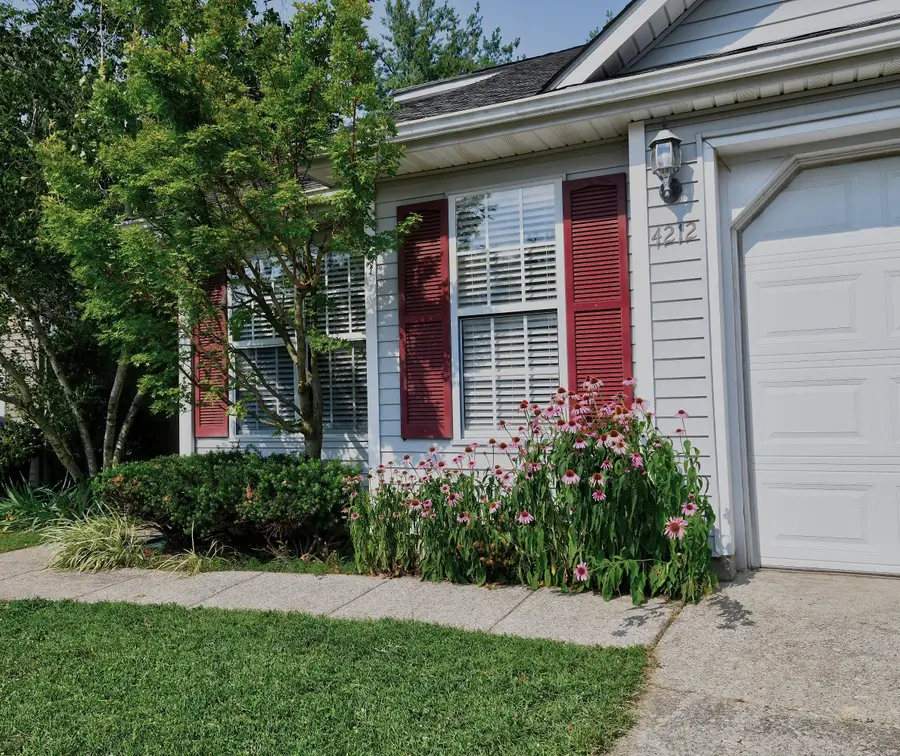4212 Canterbury Green Way, Lexington, KY 40514
Local realty services provided by:ERA Team Realtors



4212 Canterbury Green Way,Lexington, KY 40514
$305,000
- 3 Beds
- 2 Baths
- 1,185 sq. ft.
- Single family
- Active
Listed by:missy ward
Office:rector hayden realtors
MLS#:25014977
Source:KY_LBAR
Price summary
- Price:$305,000
- Price per sq. ft.:$257.38
About this home
Adorable 3 bedroom, 2 bath split ranch home in The Villages of Wyndham Downs. Close to shopping, schools and entertainment. This home has a quaint side entry door with covered porch. Enter the vaulted great room with a beautiful wall of windows, beautiful deep brown tile and a gas fireplace. This home features the popular open kitchen, great room concept with room for a dining table and a breakfast bar. The primary bedroom has a full bath and walk in closet. The skylight in the kitchen provides lots of natural light. Stay warm in the winter with the newer gas furnace. Private yard and one car garage with plenty of guest parking available. This neighborhood features a park and lots of walking trails. The $400.00 HOA fee includes the pool and pickleball amenities. This sale is part of an estate and sellers have never lived in the home. Home is being sold as-is with inspections welcome. This one won't last long.. 48 hour kick-out in place.
Contact an agent
Home facts
- Year built:1991
- Listing Id #:25014977
- Added:34 day(s) ago
- Updated:August 12, 2025 at 03:15 PM
Rooms and interior
- Bedrooms:3
- Total bathrooms:2
- Full bathrooms:2
- Living area:1,185 sq. ft.
Heating and cooling
- Cooling:Electric
- Heating:Natural Gas
Structure and exterior
- Year built:1991
- Building area:1,185 sq. ft.
- Lot area:0.08 Acres
Schools
- High school:Dunbar
- Middle school:Beaumont
- Elementary school:Garden Springs
Utilities
- Water:Public
Finances and disclosures
- Price:$305,000
- Price per sq. ft.:$257.38
New listings near 4212 Canterbury Green Way
- Open Sun, 2 to 4pmNew
 $597,000Active4 beds 3 baths2,563 sq. ft.
$597,000Active4 beds 3 baths2,563 sq. ft.3194 Burnham Court, Lexington, KY 40503
MLS# 25018006Listed by: RECTOR HAYDEN REALTORS - New
 $415,000Active3 beds 2 baths2,081 sq. ft.
$415,000Active3 beds 2 baths2,081 sq. ft.2005 Mcnair Court, Lexington, KY 40513
MLS# 25018010Listed by: CASWELL PREWITT REALTY, INC - New
 $549,000Active4 beds 4 baths2,453 sq. ft.
$549,000Active4 beds 4 baths2,453 sq. ft.3202 Beacon Street, Lexington, KY 40513
MLS# 25017996Listed by: RE/MAX CREATIVE REALTY - New
 $224,900Active3 beds 3 baths1,225 sq. ft.
$224,900Active3 beds 3 baths1,225 sq. ft.1132 Jonestown Lane, Lexington, KY 40517
MLS# 25017985Listed by: LIFSTYL REAL ESTATE - New
 $1,395,000Active3 beds 6 baths5,405 sq. ft.
$1,395,000Active3 beds 6 baths5,405 sq. ft.624 Lakeshore Drive, Lexington, KY 40502
MLS# 25017987Listed by: BLUEGRASS SOTHEBY'S INTERNATIONAL REALTY - New
 $750,000Active5 beds 4 baths3,660 sq. ft.
$750,000Active5 beds 4 baths3,660 sq. ft.924 Chinoe Road, Lexington, KY 40502
MLS# 25017975Listed by: NOEL AUCTIONEERS AND REAL ESTATE ADVISORS - New
 $239,000Active2 beds 2 baths1,026 sq. ft.
$239,000Active2 beds 2 baths1,026 sq. ft.3324 Emerson Woods Way, Lexington, KY 40517
MLS# 25017972Listed by: PLUM TREE REALTY - Open Sun, 2 to 4pmNew
 $300,000Active2 beds 3 baths1,743 sq. ft.
$300,000Active2 beds 3 baths1,743 sq. ft.1083 Griffin Gate Drive, Lexington, KY 40511
MLS# 25017970Listed by: PRESTIGE INVESTMENTS - New
 $1,000,000Active4 beds 6 baths7,779 sq. ft.
$1,000,000Active4 beds 6 baths7,779 sq. ft.4824 Waterside Drive, Lexington, KY 40513
MLS# 25016788Listed by: RECTOR HAYDEN REALTORS - New
 $1,975,000Active3 beds 5 baths6,033 sq. ft.
$1,975,000Active3 beds 5 baths6,033 sq. ft.794 Chinoe Road, Lexington, KY 40502
MLS# 25017471Listed by: TEAM PANNELL REAL ESTATE
