4245 Victoria Way, Lexington, KY 40515
Local realty services provided by:ERA Team Realtors
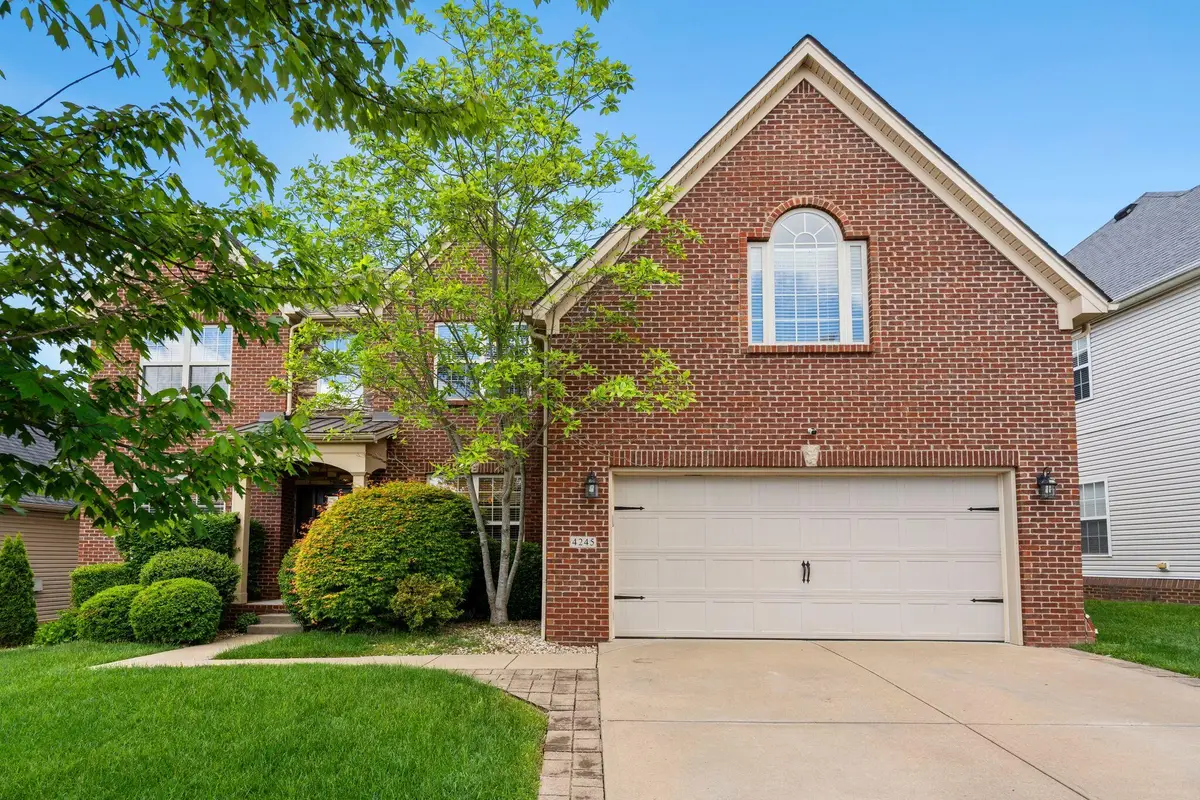
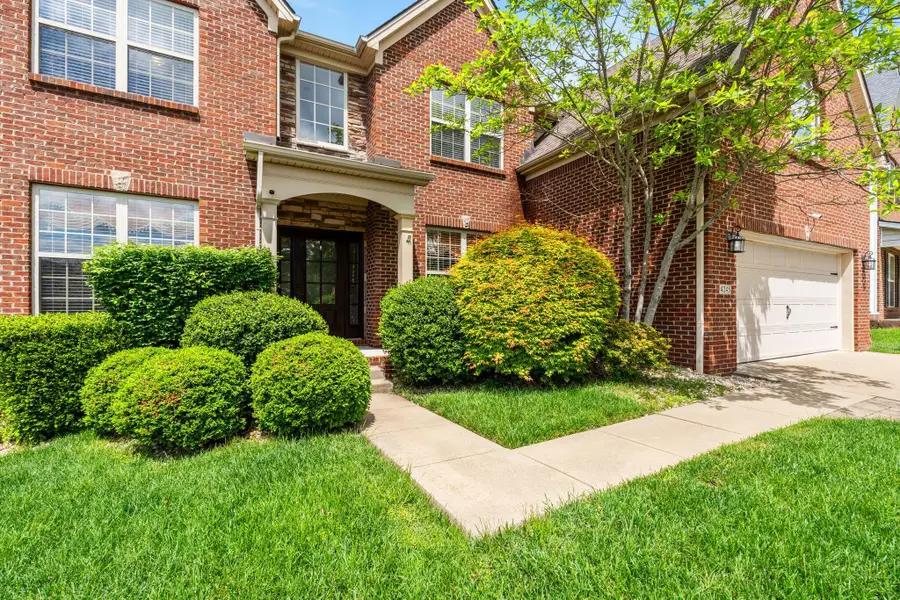
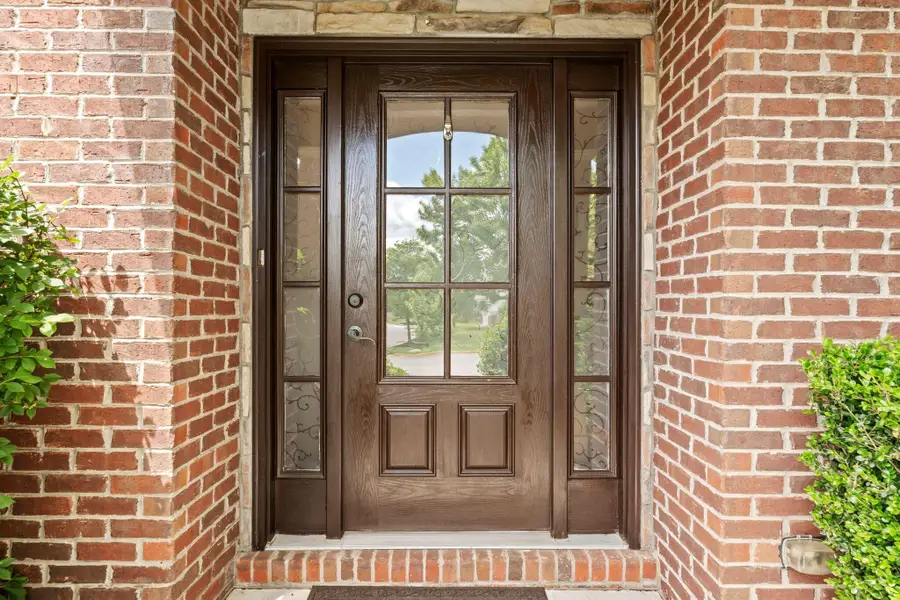
4245 Victoria Way,Lexington, KY 40515
$595,000
- 5 Beds
- 4 Baths
- 3,641 sq. ft.
- Single family
- Active
Listed by:esther chuhalinskyi
Office:lifstyl real estate
MLS#:25009635
Source:KY_LBAR
Price summary
- Price:$595,000
- Price per sq. ft.:$163.42
About this home
Welcome to 4245 Victoria Way! Conveniently located in South Lexington, Fayette Mall, the Summit at Fritz Farm and Brannon Crossing are only minutes away! A spacious 2 story foyer invites you in to the house that you and your family will call home! The first floor is mapped out perfectly for hosting, with a formal living and dining room, as well as a large family room, and eat in kitchen complete with an island and bar area. You won't want to miss the amazing laundry room with great storage space! The second floor offers a flex space that could be used as an office/play area/game room or more. The primary bedroom is adjoined by a cozy sitting area that could be a nursery/storage or an oasis for your morning coffee! The primary bath boasts of a walk in shower, his and hers vanities, and 2 spacious walk in closets. The 2nd bedroom is adjoined by an ensuite full bath. The other side of the second story include 2 bedrooms, a linen closet and full bath. Don't miss out on this meticulously maintained and beautiful home! Schedule your showing today!!
Contact an agent
Home facts
- Year built:2010
- Listing Id #:25009635
- Added:90 day(s) ago
- Updated:August 15, 2025 at 03:38 PM
Rooms and interior
- Bedrooms:5
- Total bathrooms:4
- Full bathrooms:4
- Living area:3,641 sq. ft.
Heating and cooling
- Cooling:Electric
- Heating:Electric
Structure and exterior
- Year built:2010
- Building area:3,641 sq. ft.
- Lot area:0.17 Acres
Schools
- High school:Tates Creek
- Middle school:Southern
- Elementary school:Southern
Utilities
- Water:Public
- Sewer:Public Sewer
Finances and disclosures
- Price:$595,000
- Price per sq. ft.:$163.42
New listings near 4245 Victoria Way
- New
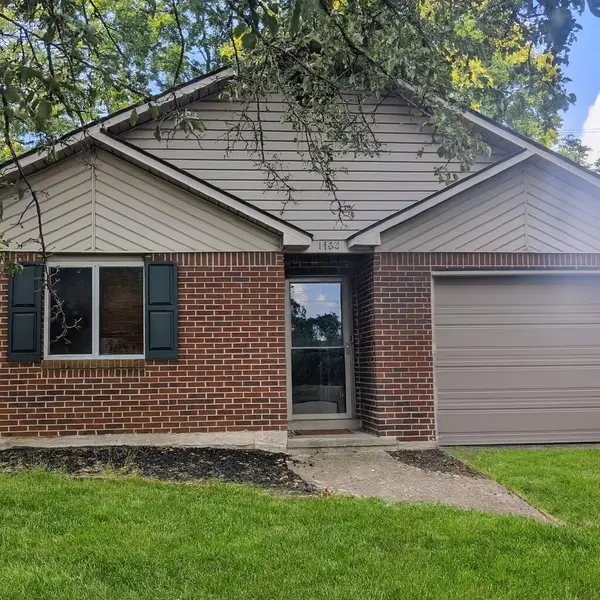 $224,900Active2 beds 2 baths1,028 sq. ft.
$224,900Active2 beds 2 baths1,028 sq. ft.1462 Vintage Circle, Lexington, KY 40517
MLS# 25018233Listed by: RE/MAX ELITE REALTY - New
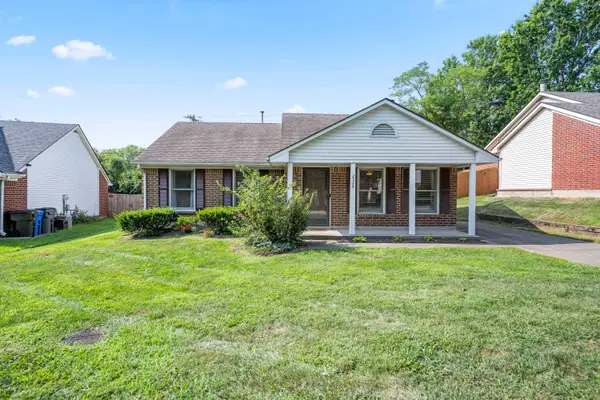 $300,000Active3 beds 2 baths1,283 sq. ft.
$300,000Active3 beds 2 baths1,283 sq. ft.2528 Ashbrooke Drive, Lexington, KY 40513
MLS# 25018238Listed by: RECTOR HAYDEN REALTORS - New
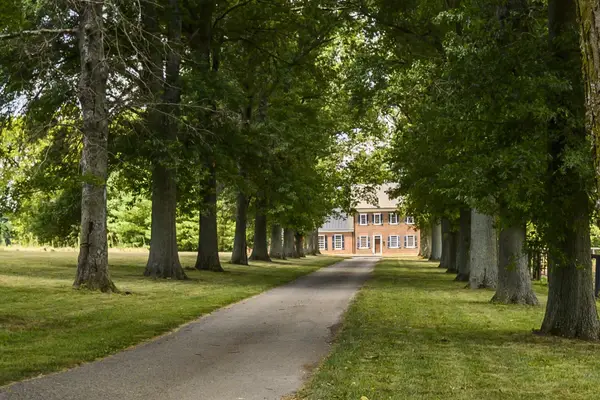 $9,500,000Active5 beds 5 baths4,558 sq. ft.
$9,500,000Active5 beds 5 baths4,558 sq. ft.3899 Georgetown Road, Lexington, KY 40511
MLS# 25018241Listed by: BLUEGRASS SOTHEBY'S INTERNATIONAL REALTY - Open Sat, 12 to 2pmNew
 $259,000Active3 beds 3 baths1,557 sq. ft.
$259,000Active3 beds 3 baths1,557 sq. ft.209 Old Todds Road #2107, Lexington, KY 40505
MLS# 25018187Listed by: LIFSTYL REAL ESTATE - New
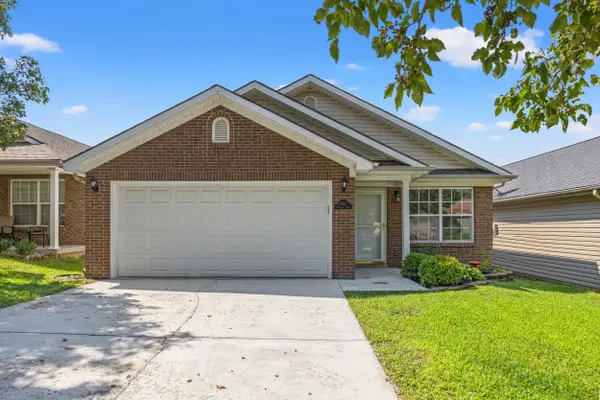 $285,000Active3 beds 2 baths1,248 sq. ft.
$285,000Active3 beds 2 baths1,248 sq. ft.2561 Michelle Park, Lexington, KY 40511
MLS# 25018216Listed by: RECTOR HAYDEN REALTORS - New
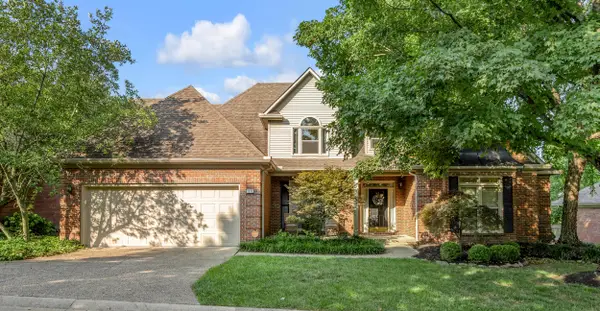 $739,000Active4 beds 3 baths3,589 sq. ft.
$739,000Active4 beds 3 baths3,589 sq. ft.1372 Sugar Maple Lane, Lexington, KY 40511
MLS# 25018217Listed by: BLUEGRASS SOTHEBY'S INTERNATIONAL REALTY - New
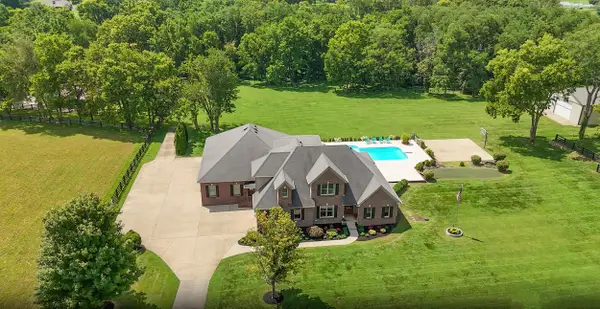 $1,675,000Active4 beds 4 baths5,027 sq. ft.
$1,675,000Active4 beds 4 baths5,027 sq. ft.4550 Briar Hill Road, Lexington, KY 40516
MLS# 25017901Listed by: KELLER WILLIAMS LEGACY GROUP - New
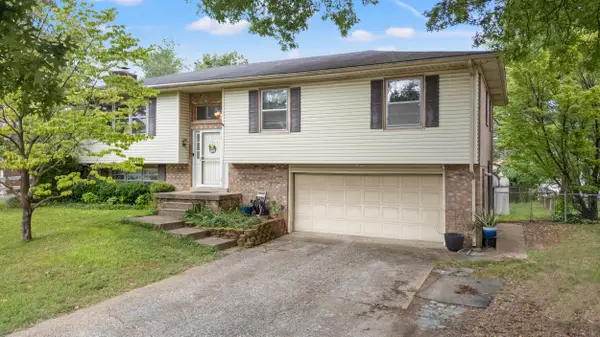 $355,000Active3 beds 3 baths2,090 sq. ft.
$355,000Active3 beds 3 baths2,090 sq. ft.3841 Plantation Drive, Lexington, KY 40514
MLS# 25017907Listed by: THE LOCAL AGENTS - New
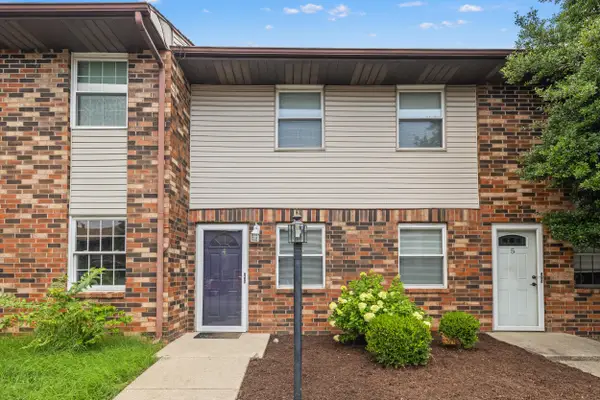 $185,000Active2 beds 2 baths1,080 sq. ft.
$185,000Active2 beds 2 baths1,080 sq. ft.550 Darby Creek Road #4, Lexington, KY 40509
MLS# 25018152Listed by: THE BROKERAGE - New
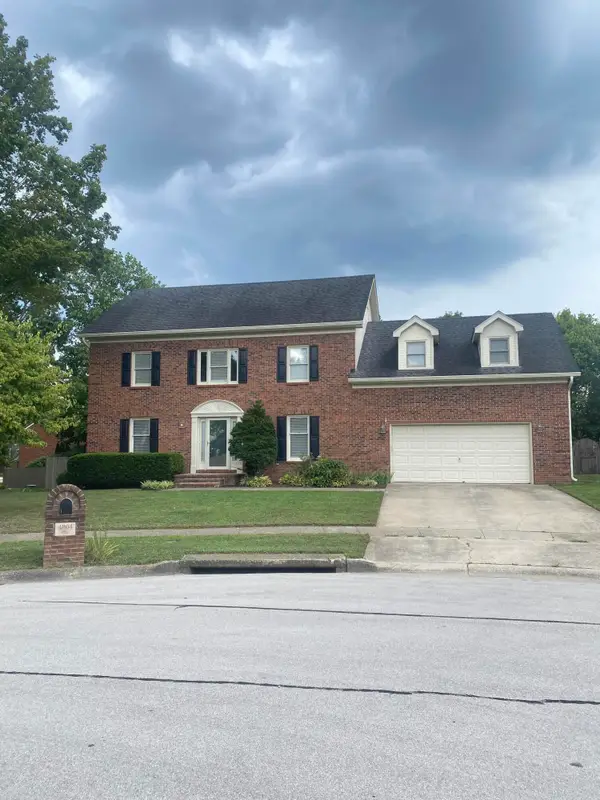 $628,500Active4 beds 4 baths3,150 sq. ft.
$628,500Active4 beds 4 baths3,150 sq. ft.4804 Charisma Court, Lexington, KY 40514
MLS# 25018204Listed by: THE KINGLANDER COMPANY
