4261 Forsythe Drive, Lexington, KY 40514
Local realty services provided by:ERA Team Realtors
Listed by:rick scott
Office:rector hayden realtors
MLS#:25504721
Source:KY_LBAR
Price summary
- Price:$325,000
- Price per sq. ft.:$222.6
About this home
Sought-after one-level floor plan in popular Plantation subdivision! Its locale is convenient to the Harrodsburg Road corridor, Man O War Boulevard, Palomar, the new Publix grocery, Bluegrass Field, and The Fountains shopping and dining venues. An impressive, covered deck extends the living space outdoors, offering tranquil views of a private yard bordered by a gentle creek and mature trees. Inside, experience true one-level living—no stairs, no hassle. An oversized eat-in kitchen provides generous space for entertaining and creating memorable holiday meals. Its classic wood-burning fireplace anchors the great room and opens seamlessly to the tiered decking spanning the rear of the home. The primary bedroom showcases laminate flooring and offers a private bath with an easy-to-access step-in shower and a roomy walk-in closet. Both secondary bedrooms feature low maintenance laminate flooring as well as individual ceiling fans. Designed for both convenience and comfort, the laundry room is strategically placed near the kitchen yet set apart from the main living areas. A covered front stoop offers a warm welcome while shielding you and your guests from the elements. Additionally, the garage space features a very quiet garage door opener and is deep enough for a workbench or storage. Like new heat pump and updated thermopane windows, too! If you've been searching for comfortable one-level living, this is your chance--don't miss it!
Contact an agent
Home facts
- Year built:1979
- Listing ID #:25504721
- Added:3 day(s) ago
- Updated:October 30, 2025 at 05:53 PM
Rooms and interior
- Bedrooms:3
- Total bathrooms:2
- Full bathrooms:2
- Living area:1,460 sq. ft.
Heating and cooling
- Cooling:Heat Pump
- Heating:Heat Pump
Structure and exterior
- Year built:1979
- Building area:1,460 sq. ft.
- Lot area:0.28 Acres
Schools
- High school:Dunbar
- Middle school:Jessie Clark
- Elementary school:Stonewall
Utilities
- Water:Public
- Sewer:Public Sewer
Finances and disclosures
- Price:$325,000
- Price per sq. ft.:$222.6
New listings near 4261 Forsythe Drive
- New
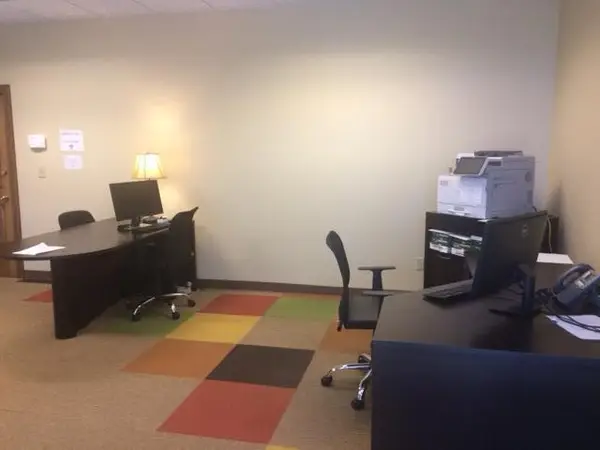 $3Active-- beds -- baths5,426 sq. ft.
$3Active-- beds -- baths5,426 sq. ft.123 Easy St #2, Lexington, KY 40515
MLS# 20010422Listed by: BLUEGRASS REALTORS - New
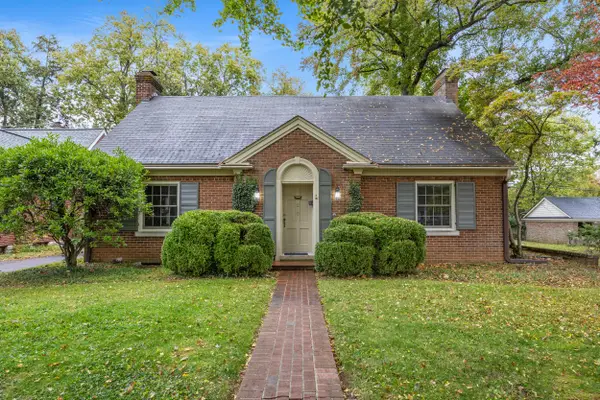 $1,100,000Active4 beds 4 baths3,882 sq. ft.
$1,100,000Active4 beds 4 baths3,882 sq. ft.215 Chenault Road, Lexington, KY 40502
MLS# 25505002Listed by: RECTOR HAYDEN REALTORS - New
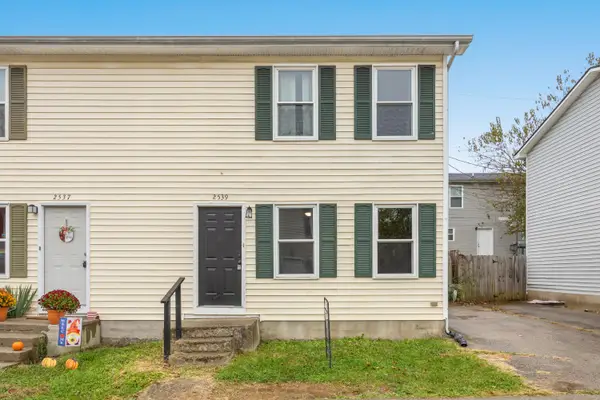 $160,000Active2 beds 2 baths1,000 sq. ft.
$160,000Active2 beds 2 baths1,000 sq. ft.2539 Lindenhurst Loop, Lexington, KY 40509
MLS# 25505003Listed by: KELLER WILLIAMS COMMONWEALTH - New
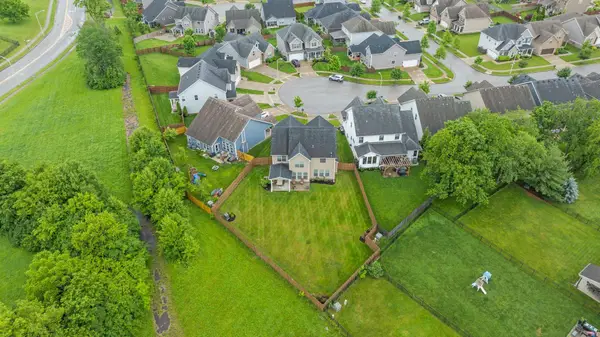 $509,900Active4 beds 3 baths2,606 sq. ft.
$509,900Active4 beds 3 baths2,606 sq. ft.1137 Haddrell Point, Lexington, KY 40509
MLS# 25504994Listed by: INDIGO & CO - Open Sun, 2 to 4pmNew
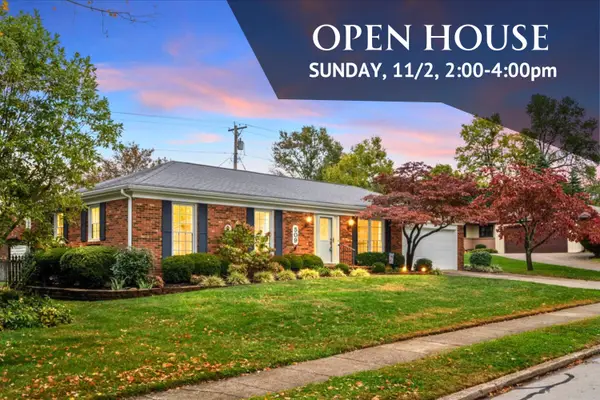 $335,000Active3 beds 2 baths1,661 sq. ft.
$335,000Active3 beds 2 baths1,661 sq. ft.509 Severn Way, Lexington, KY 40503
MLS# 25504972Listed by: KELLER WILLIAMS BLUEGRASS REALTY - New
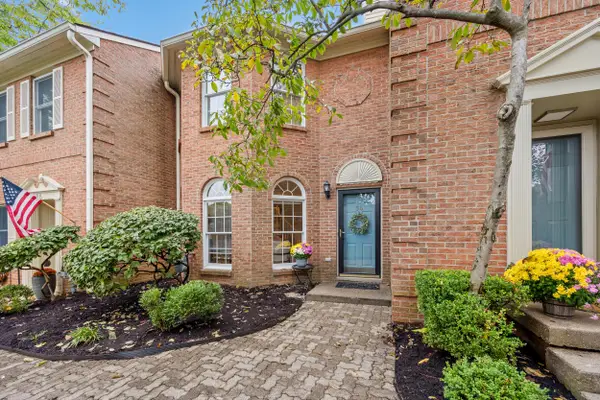 $425,000Active2 beds 3 baths1,680 sq. ft.
$425,000Active2 beds 3 baths1,680 sq. ft.541 W Short Street #36, Lexington, KY 40507
MLS# 25504973Listed by: SELLING THE SOUTH REALTY - New
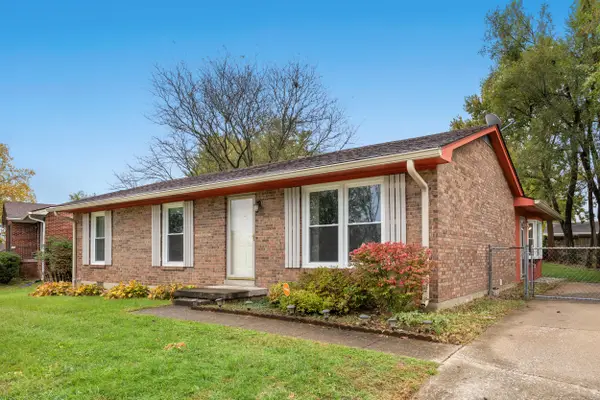 $256,000Active3 beds 2 baths1,495 sq. ft.
$256,000Active3 beds 2 baths1,495 sq. ft.3241 Mt Foraker Drive, Lexington, KY 40515
MLS# 25504975Listed by: THE BROKERAGE - New
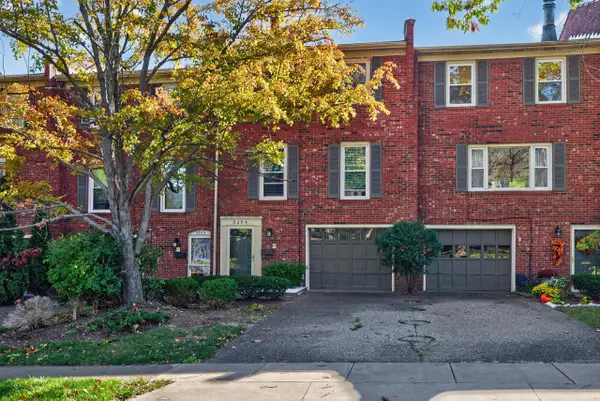 $239,500Active3 beds 3 baths1,584 sq. ft.
$239,500Active3 beds 3 baths1,584 sq. ft.3204 Kirklevington Drive, Lexington, KY 40517
MLS# 25504976Listed by: LIFSTYL REAL ESTATE - Open Sun, 2 to 4pmNew
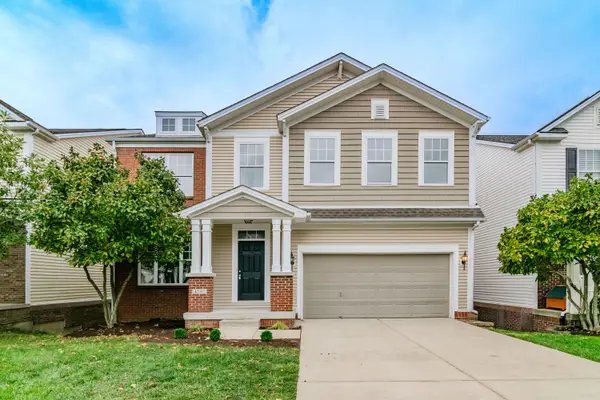 $475,000Active4 beds 3 baths2,528 sq. ft.
$475,000Active4 beds 3 baths2,528 sq. ft.4549 Walnut Creek Drive, Lexington, KY 40509
MLS# 25504522Listed by: EXP REALTY, LLC - Open Sun, 2 to 4pmNew
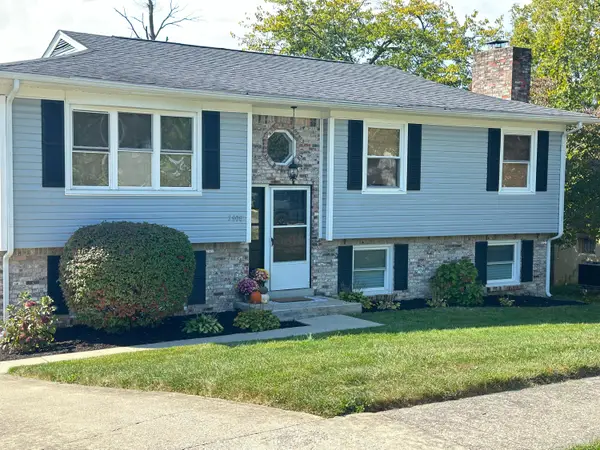 $339,900Active3 beds 2 baths1,787 sq. ft.
$339,900Active3 beds 2 baths1,787 sq. ft.2808 Easthills Drive, Lexington, KY 40517
MLS# 25504802Listed by: BLUEGRASS PROPERTIES GROUP
