427 Dudley Road, Lexington, KY 40502
Local realty services provided by:ERA Select Real Estate
427 Dudley Road,Lexington, KY 40502
$695,000
- 3 Beds
- 3 Baths
- 2,320 sq. ft.
- Single family
- Pending
Listed by:mckay moore
Office:lrc lexington's real estate co
MLS#:25018561
Source:KY_LBAR
Price summary
- Price:$695,000
- Price per sq. ft.:$299.57
About this home
Beautifully renovated Federalist-style home nestled in the coveted Chevy Chase neighborhood. This thoughtfully updated residence blends classic architecture with modern conveniences.
Inside, you'll find spacious and inviting living areas, including a formal Living Room with a cozy fireplace, a sun-drenched Home Office with abundant windows, and a formal Dining Room ideal for entertaining. The Kitchen features crisp white cabinetry, Carrara marble countertops seamlessly connecting to a warm, bookcase-lined Family Room with a second fireplace. The Florida Room invites year-round enjoyment with serene views and natural light.
Upstairs, the Primary Suite offers a large walk-in closet, remodeled bath with dual vanities and floor to ceiling tile in the walk-in shower. Two additional bedrooms and an additional full bath.
The detached two-car garage has been converted into a versatile heated and cooled Studio - perfect for a workshop, gym, or creative space. Above the garage is wired and ready to be finished, offering excellent storage or potential expansion.
Don't miss your chance to own this one-of-a-kind Lexington gem that effortlessly combines history, comfort, and style.
Contact an agent
Home facts
- Year built:1939
- Listing ID #:25018561
- Added:35 day(s) ago
- Updated:September 11, 2025 at 01:36 AM
Rooms and interior
- Bedrooms:3
- Total bathrooms:3
- Full bathrooms:2
- Half bathrooms:1
- Living area:2,320 sq. ft.
Heating and cooling
- Cooling:Heat Pump
- Heating:Heat Pump, Natural Gas
Structure and exterior
- Year built:1939
- Building area:2,320 sq. ft.
- Lot area:0.17 Acres
Schools
- High school:Henry Clay
- Middle school:Morton
- Elementary school:Cassidy
Utilities
- Water:Public
- Sewer:Public Sewer
Finances and disclosures
- Price:$695,000
- Price per sq. ft.:$299.57
New listings near 427 Dudley Road
- New
 $260,000Active3 beds 1 baths1,028 sq. ft.
$260,000Active3 beds 1 baths1,028 sq. ft.500 Southridge Drive, Lexington, KY 40505
MLS# 25502172Listed by: THRESHOLD REAL ESTATE SERVICES - New
 $319,000Active3 beds 2 baths1,544 sq. ft.
$319,000Active3 beds 2 baths1,544 sq. ft.3112 Popham Court, Lexington, KY 40509
MLS# 25502181Listed by: UNITED REAL ESTATE BLUEGRASS - New
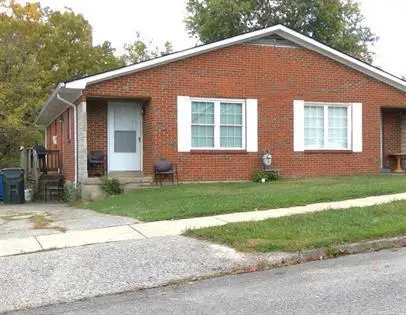 $225,000Active4 beds 2 baths1,800 sq. ft.
$225,000Active4 beds 2 baths1,800 sq. ft.3516 Honey Jay Court, Lexington, KY 40517
MLS# 25502185Listed by: HOME FORWARD - New
 $399,900Active4 beds 3 baths2,502 sq. ft.
$399,900Active4 beds 3 baths2,502 sq. ft.492 Glendora Court, Lexington, KY 40505
MLS# 25501976Listed by: LIFSTYL REAL ESTATE 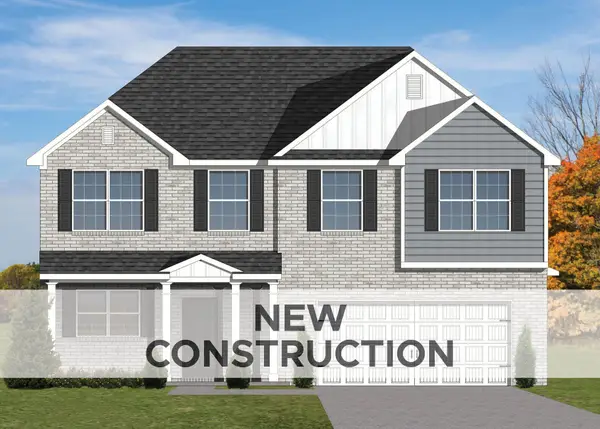 $440,410Pending4 beds 3 baths2,694 sq. ft.
$440,410Pending4 beds 3 baths2,694 sq. ft.2220 Cravat Pass, Lexington, KY 40511
MLS# 25502168Listed by: CHRISTIES INTERNATIONAL REAL ESTATE BLUEGRASS- Open Sun, 1 to 3pmNew
 $625,000Active4 beds 4 baths3,425 sq. ft.
$625,000Active4 beds 4 baths3,425 sq. ft.849 Glen Abbey Circle, Lexington, KY 40509
MLS# 25501873Listed by: LIFSTYL REAL ESTATE - New
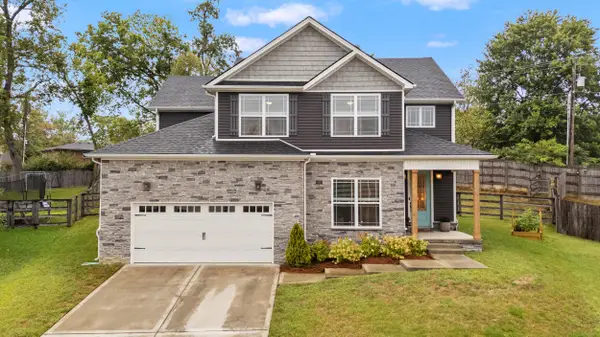 $625,000Active4 beds 3 baths2,449 sq. ft.
$625,000Active4 beds 3 baths2,449 sq. ft.613 Saybrook Point, Lexington, KY 40503
MLS# 25502167Listed by: DIAMOND REAL ESTATE GROUP, INC - Open Sun, 2 to 4pmNew
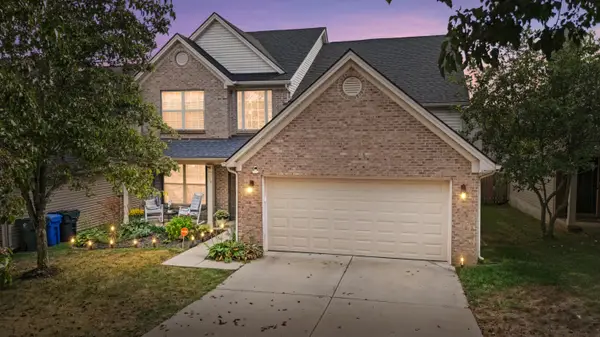 $395,000Active4 beds 3 baths2,413 sq. ft.
$395,000Active4 beds 3 baths2,413 sq. ft.624 Kenova Trace, Lexington, KY 40511
MLS# 25502157Listed by: MARSHALL LANE REAL ESTATE - LEXINGTON - New
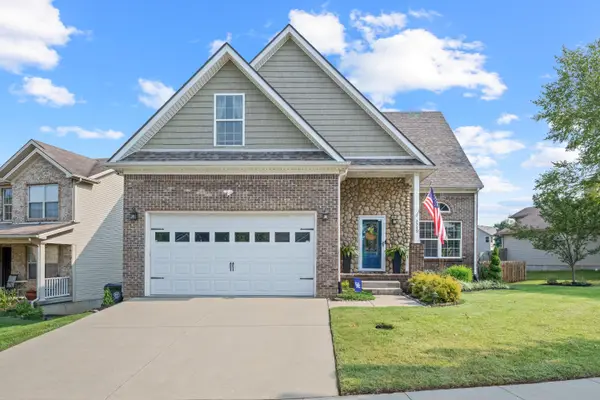 $420,000Active5 beds 4 baths2,802 sq. ft.
$420,000Active5 beds 4 baths2,802 sq. ft.2749 Whiteberry Drive, Lexington, KY 40511
MLS# 25501692Listed by: THE BROKERAGE - Open Fri, 5 to 7pmNew
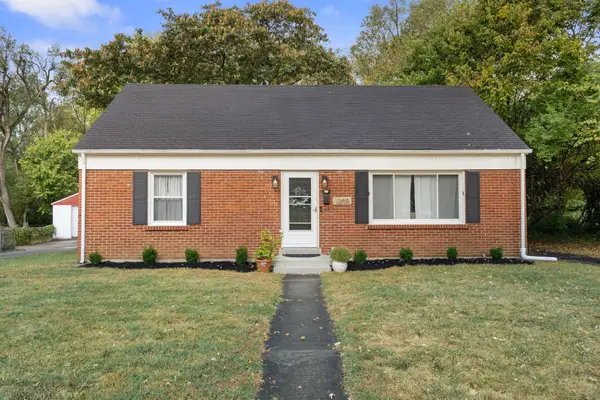 $290,000Active3 beds 1 baths1,429 sq. ft.
$290,000Active3 beds 1 baths1,429 sq. ft.1809 Beacon Hill Road, Lexington, KY 40504
MLS# 25502012Listed by: THE LOCAL AGENTS
