4349 Ravens Crest Lane, Lexington, KY 40515
Local realty services provided by:ERA Team Realtors
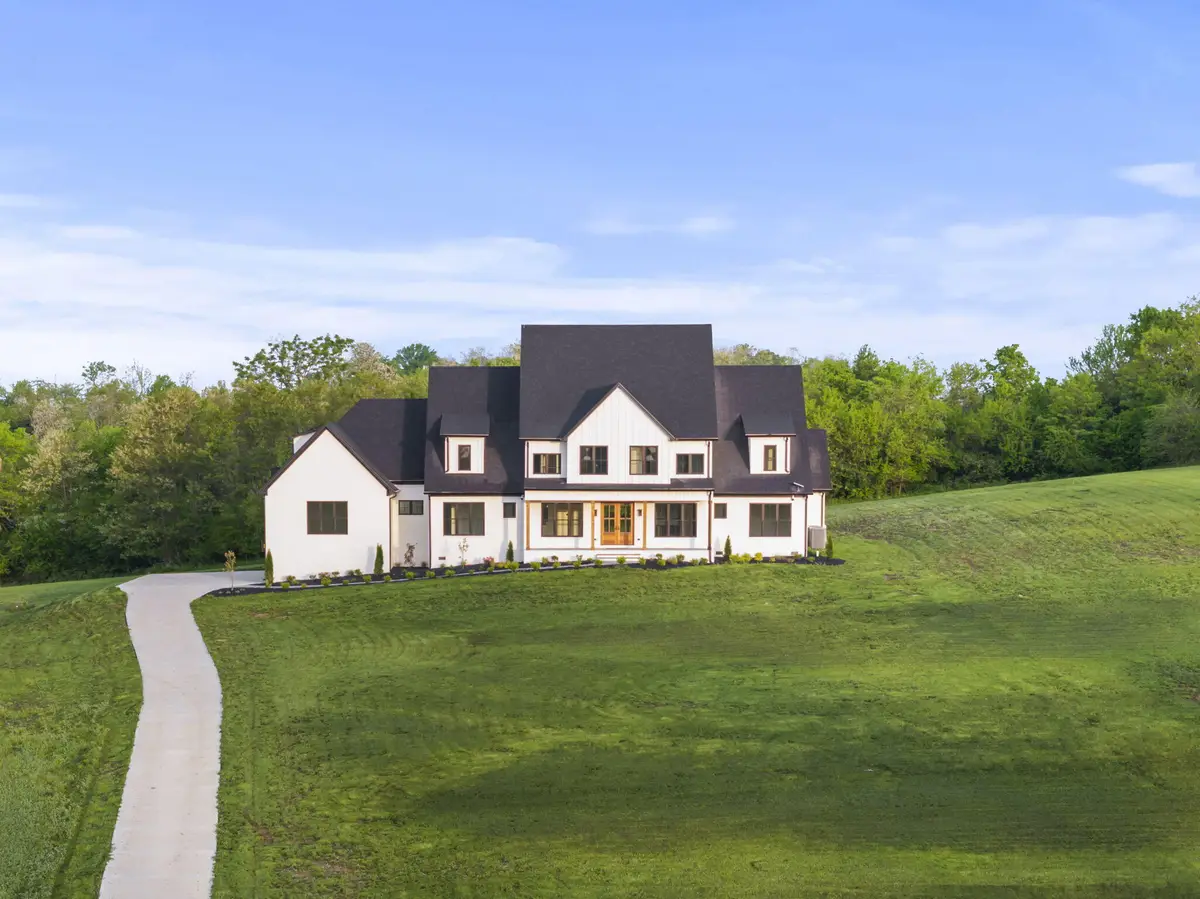
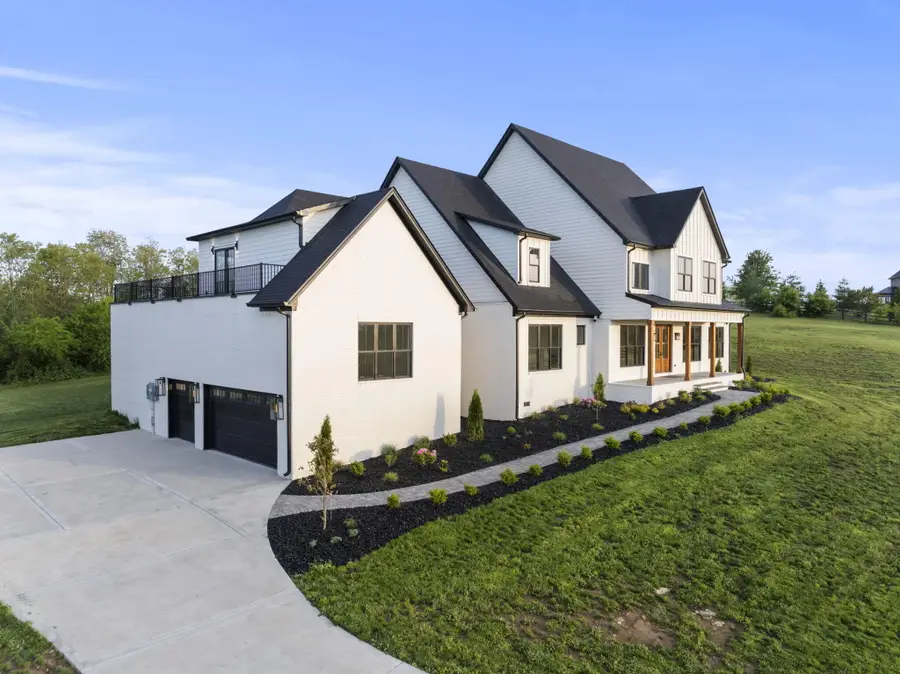

4349 Ravens Crest Lane,Lexington, KY 40515
$2,299,900
- 7 Beds
- 8 Baths
- 7,092 sq. ft.
- Single family
- Active
Listed by:kim caywood
Office:the real estate co.
MLS#:25009774
Source:KY_LBAR
Price summary
- Price:$2,299,900
- Price per sq. ft.:$324.29
About this home
Unparalleled luxury on 10 private acres in Fayette County—just minutes from Hamburg's premier shopping and dining! This extraordinary new construction estate offers over-the-top amenities and a thoughtful layout with 7 spacious bedrooms (5 include full bath), including dual primary suites—one on each level. The dramatic foyer sets the tone, opening into a formal dining room and a designer living space with custom wall detailing. The chef's kitchen is truly a showstopper, featuring an espresso machine, gas range, double refrigerator, and a butler's pantry for seamless entertaining. The main level includes a recreation room that opens directly to a covered patio, perfect for indoor-outdoor gatherings. Upstairs, enjoy a bonus room outfitted with a wine cooler, dishwasher, and refrigerator—ideal for guests or entertaining. There's also a private office, a theater room/den, and an expansive rooftop space for relaxing or hosting under the stars. 3 car garage has epoxy floors. Luxury, privacy, and convenience come together in this rare offering—experience the ultimate in Lexington living. Priced under Professional appraisal.
Contact an agent
Home facts
- Year built:2024
- Listing Id #:25009774
- Added:90 day(s) ago
- Updated:August 16, 2025 at 04:42 PM
Rooms and interior
- Bedrooms:7
- Total bathrooms:8
- Full bathrooms:6
- Half bathrooms:2
- Living area:7,092 sq. ft.
Heating and cooling
- Cooling:Electric, Heat Pump
- Heating:Electric, Heat Pump
Structure and exterior
- Year built:2024
- Building area:7,092 sq. ft.
- Lot area:10 Acres
Schools
- High school:Henry Clay
- Middle school:Edythe J. Hayes
- Elementary school:Squires
Utilities
- Water:Public
- Sewer:Septic Tank
Finances and disclosures
- Price:$2,299,900
- Price per sq. ft.:$324.29
New listings near 4349 Ravens Crest Lane
- New
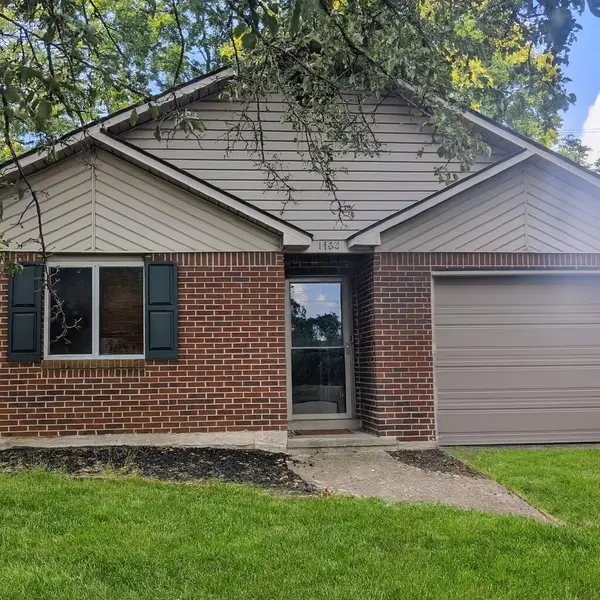 $224,900Active2 beds 2 baths1,028 sq. ft.
$224,900Active2 beds 2 baths1,028 sq. ft.1462 Vintage Circle, Lexington, KY 40517
MLS# 25018233Listed by: RE/MAX ELITE REALTY - New
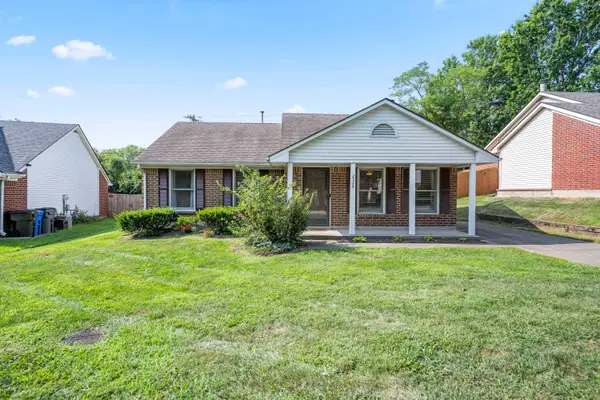 $300,000Active3 beds 2 baths1,283 sq. ft.
$300,000Active3 beds 2 baths1,283 sq. ft.2528 Ashbrooke Drive, Lexington, KY 40513
MLS# 25018238Listed by: RECTOR HAYDEN REALTORS - New
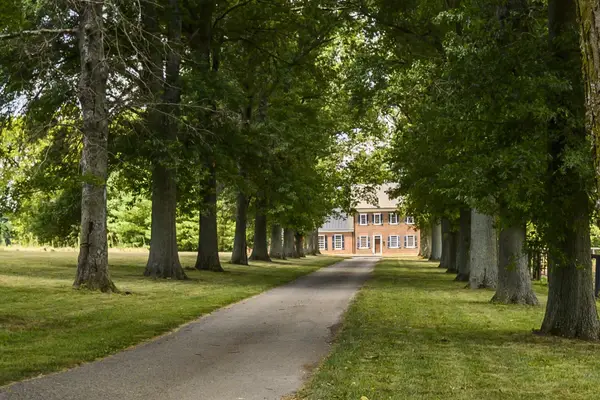 $9,500,000Active5 beds 5 baths4,558 sq. ft.
$9,500,000Active5 beds 5 baths4,558 sq. ft.3899 Georgetown Road, Lexington, KY 40511
MLS# 25018241Listed by: BLUEGRASS SOTHEBY'S INTERNATIONAL REALTY - Open Sat, 12 to 2pmNew
 $259,000Active3 beds 3 baths1,557 sq. ft.
$259,000Active3 beds 3 baths1,557 sq. ft.209 Old Todds Road #2107, Lexington, KY 40505
MLS# 25018187Listed by: LIFSTYL REAL ESTATE - New
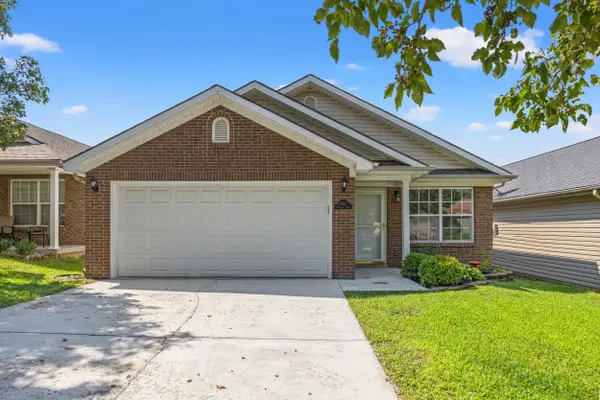 $285,000Active3 beds 2 baths1,248 sq. ft.
$285,000Active3 beds 2 baths1,248 sq. ft.2561 Michelle Park, Lexington, KY 40511
MLS# 25018216Listed by: RECTOR HAYDEN REALTORS - New
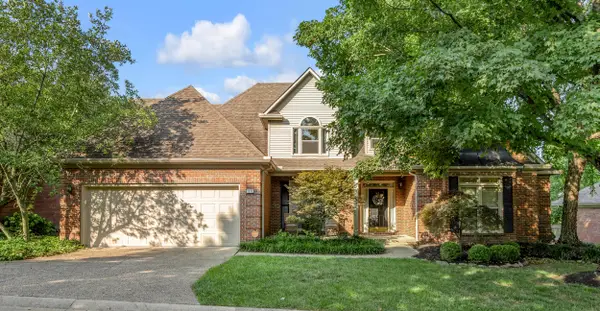 $739,000Active4 beds 3 baths3,589 sq. ft.
$739,000Active4 beds 3 baths3,589 sq. ft.1372 Sugar Maple Lane, Lexington, KY 40511
MLS# 25018217Listed by: BLUEGRASS SOTHEBY'S INTERNATIONAL REALTY - New
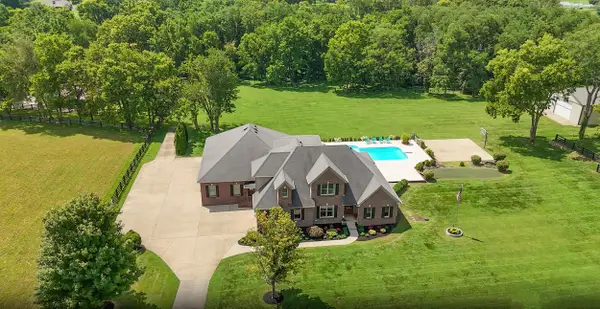 $1,675,000Active4 beds 4 baths5,027 sq. ft.
$1,675,000Active4 beds 4 baths5,027 sq. ft.4550 Briar Hill Road, Lexington, KY 40516
MLS# 25017901Listed by: KELLER WILLIAMS LEGACY GROUP - New
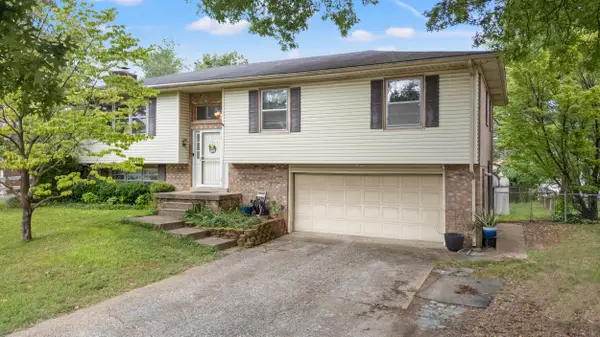 $355,000Active3 beds 3 baths2,090 sq. ft.
$355,000Active3 beds 3 baths2,090 sq. ft.3841 Plantation Drive, Lexington, KY 40514
MLS# 25017907Listed by: THE LOCAL AGENTS - New
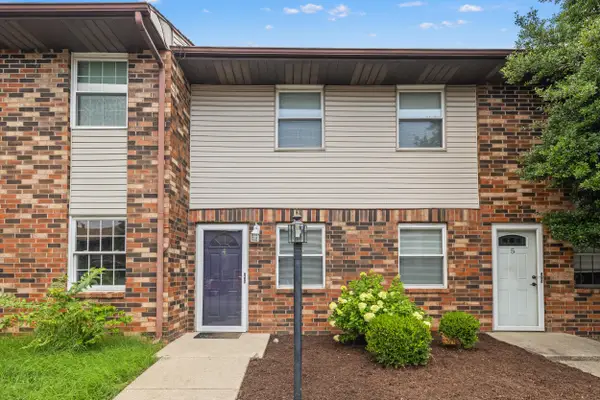 $185,000Active2 beds 2 baths1,080 sq. ft.
$185,000Active2 beds 2 baths1,080 sq. ft.550 Darby Creek Road #4, Lexington, KY 40509
MLS# 25018152Listed by: THE BROKERAGE - New
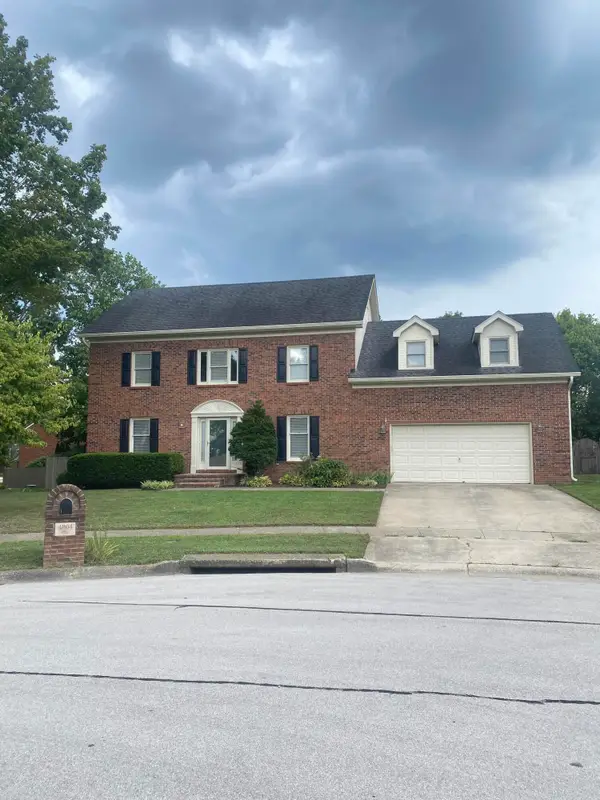 $628,500Active4 beds 4 baths3,150 sq. ft.
$628,500Active4 beds 4 baths3,150 sq. ft.4804 Charisma Court, Lexington, KY 40514
MLS# 25018204Listed by: THE KINGLANDER COMPANY
