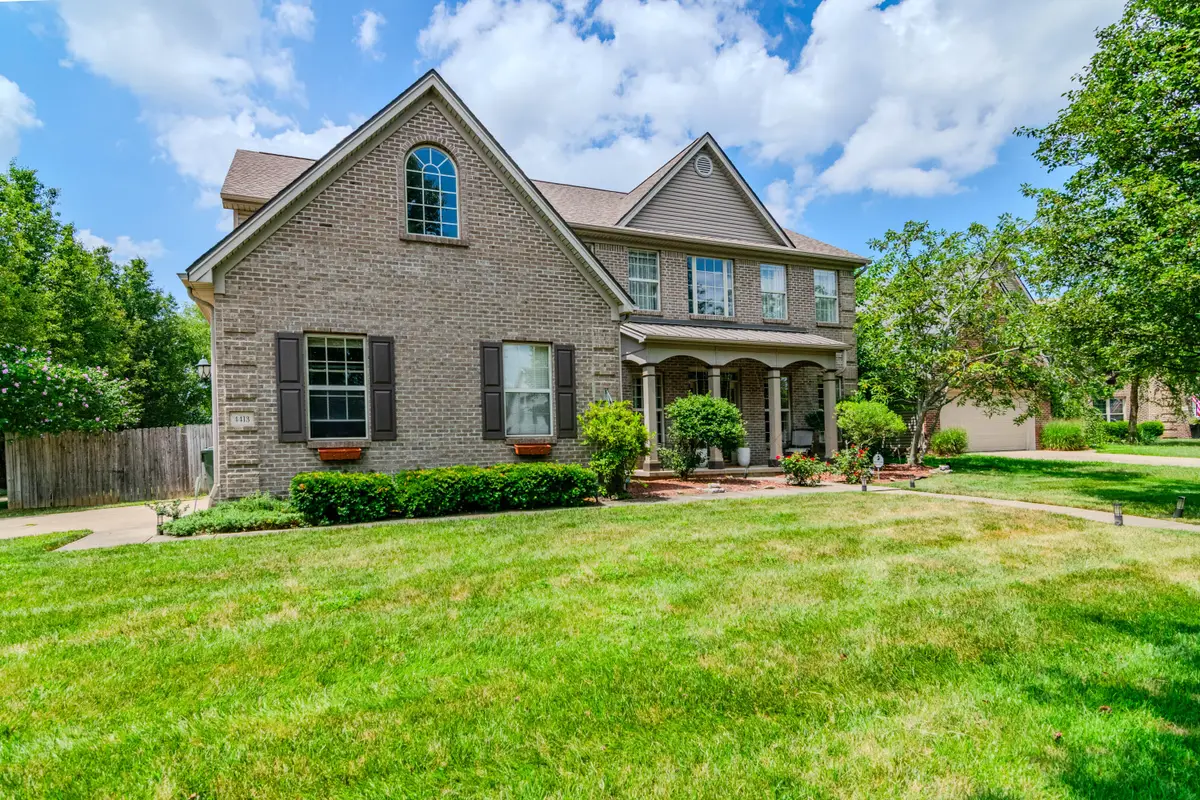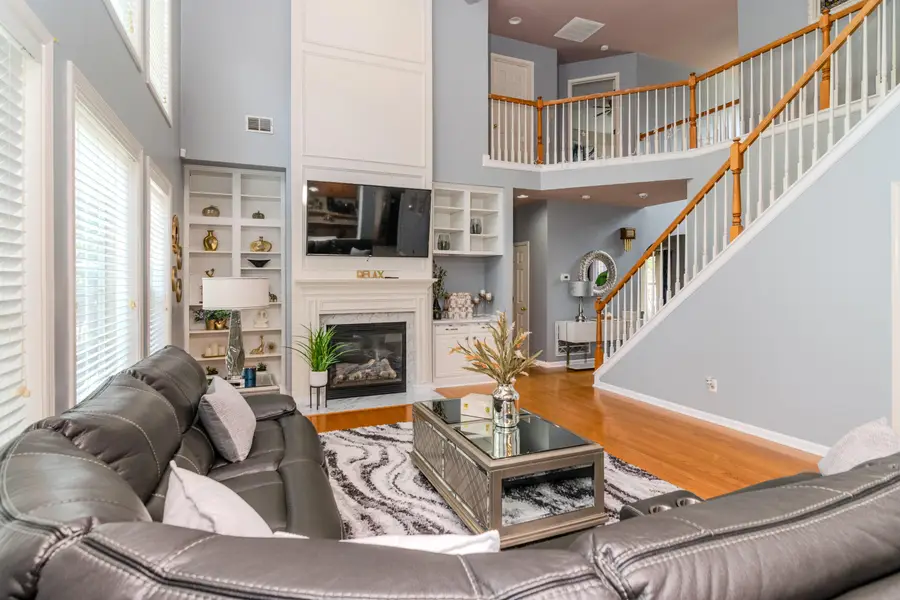4413 Riverside Court, Lexington, KY 40515
Local realty services provided by:ERA Team Realtors



4413 Riverside Court,Lexington, KY 40515
$595,000
- 5 Beds
- 3 Baths
- 3,300 sq. ft.
- Single family
- Active
Upcoming open houses
- Sun, Aug 1701:00 pm - 03:00 pm
Listed by:bob sophiea
Office:exp realty, llc.
MLS#:25016297
Source:KY_LBAR
Price summary
- Price:$595,000
- Price per sq. ft.:$180.3
About this home
Welcome to 4413 Riverside Ct—a spacious 5-bedroom, 3-bath brick home offering over 3,100 sq ft in a desirable south Lexington location. Just minutes from Brannon Crossing, The Summit, and Fayette Mall, with easy access to Nicholasville Road, this two-story home blends traditional charm with functional space. The main level features a formal living room, formal dining room, and a dramatic two-story great room with built-ins and a gas fireplace. A first-floor bedroom and full bath provide flexible living options, while upstairs you'll find four additional bedrooms, including a large primary suite. The kitchen opens to a bright all-season sunroom, perfect for year-round enjoyment, and leads out to a private back patio—ideal for entertaining. Additional highlights include a 2-car attached garage and excellent curb appeal with a well-maintained brick exterior. Buyers to verify square footage, systems, and overall condition—this property presents an outstanding opportunity in a prime Lexington location.
Contact an agent
Home facts
- Year built:2002
- Listing Id #:25016297
- Added:13 day(s) ago
- Updated:August 04, 2025 at 04:40 PM
Rooms and interior
- Bedrooms:5
- Total bathrooms:3
- Full bathrooms:3
- Living area:3,300 sq. ft.
Heating and cooling
- Cooling:Electric
- Heating:Forced Air, Natural Gas
Structure and exterior
- Year built:2002
- Building area:3,300 sq. ft.
- Lot area:0.2 Acres
Schools
- High school:Tates Creek
- Middle school:Southern
- Elementary school:Lansdowne
Utilities
- Water:Public
Finances and disclosures
- Price:$595,000
- Price per sq. ft.:$180.3
New listings near 4413 Riverside Court
- New
 $549,000Active4 beds 4 baths2,453 sq. ft.
$549,000Active4 beds 4 baths2,453 sq. ft.3202 Beacon Street, Lexington, KY 40513
MLS# 25017996Listed by: RE/MAX CREATIVE REALTY - New
 $224,900Active3 beds 3 baths1,225 sq. ft.
$224,900Active3 beds 3 baths1,225 sq. ft.1132 Jonestown Lane, Lexington, KY 40517
MLS# 25017985Listed by: LIFSTYL REAL ESTATE - New
 $1,395,000Active3 beds 6 baths5,405 sq. ft.
$1,395,000Active3 beds 6 baths5,405 sq. ft.624 Lakeshore Drive, Lexington, KY 40502
MLS# 25017987Listed by: BLUEGRASS SOTHEBY'S INTERNATIONAL REALTY - New
 $750,000Active5 beds 4 baths3,660 sq. ft.
$750,000Active5 beds 4 baths3,660 sq. ft.924 Chinoe Road, Lexington, KY 40502
MLS# 25017975Listed by: NOEL AUCTIONEERS AND REAL ESTATE ADVISORS - New
 $239,000Active2 beds 2 baths1,026 sq. ft.
$239,000Active2 beds 2 baths1,026 sq. ft.3324 Emerson Woods Way, Lexington, KY 40517
MLS# 25017972Listed by: PLUM TREE REALTY - Open Sun, 2 to 4pmNew
 $300,000Active2 beds 3 baths1,743 sq. ft.
$300,000Active2 beds 3 baths1,743 sq. ft.1083 Griffin Gate Drive, Lexington, KY 40511
MLS# 25017970Listed by: PRESTIGE INVESTMENTS - New
 $1,000,000Active4 beds 6 baths7,779 sq. ft.
$1,000,000Active4 beds 6 baths7,779 sq. ft.4824 Waterside Drive, Lexington, KY 40513
MLS# 25016788Listed by: RECTOR HAYDEN REALTORS - New
 $1,975,000Active3 beds 5 baths6,067 sq. ft.
$1,975,000Active3 beds 5 baths6,067 sq. ft.794 Chinoe Road, Lexington, KY 40502
MLS# 25017471Listed by: TEAM PANNELL REAL ESTATE - Open Thu, 5:30 to 6:30pmNew
 $325,000Active5 beds 2 baths1,601 sq. ft.
$325,000Active5 beds 2 baths1,601 sq. ft.6309 Old Jacks Creek Road, Lexington, KY 40515
MLS# 25017764Listed by: CENTURY 21 ADVANTAGE REALTY - Open Thu, 4 to 6pmNew
 $295,000Active3 beds 1 baths1,663 sq. ft.
$295,000Active3 beds 1 baths1,663 sq. ft.169 Avon Avenue, Lexington, KY 40505
MLS# 25017840Listed by: THE BROKERAGE

