445 Pasadena Drive, Lexington, KY 40503
Local realty services provided by:ERA Team Realtors

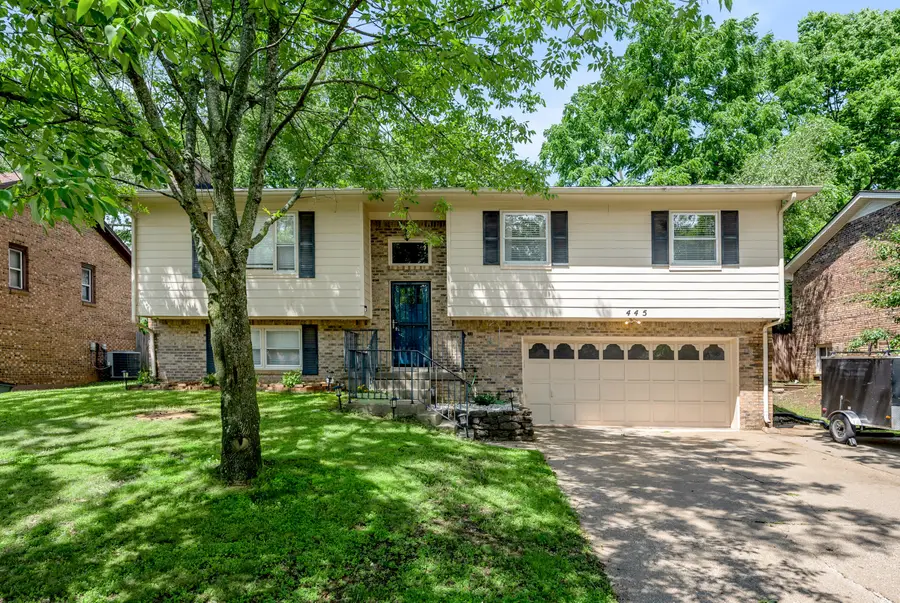

445 Pasadena Drive,Lexington, KY 40503
$349,000
- 4 Beds
- 3 Baths
- 2,022 sq. ft.
- Single family
- Pending
Listed by:meredith s walker
Office:bluegrass sotheby's international realty
MLS#:25013377
Source:KY_LBAR
Price summary
- Price:$349,000
- Price per sq. ft.:$172.6
About this home
Easy living awaits in this move-in ready home on Lexington's desirable Southside, offering quick access inside New Circle Road to Nicholasville, Clays Mill, and Harrodsburg Roads. Inside, you'll find an abundance of space—from the light-filled living and dining rooms to the expansive family room featuring a dramatic exposed brick fireplace wall. The large kitchen has updated stainless steel appliances, ample storage, and a pantry to keep things organized. Primary suite, complete with a spa-like bath with a luxurious tiled steam shower. Two additional generously sized bedrooms are located on the first floor, plus a versatile fourth bedroom downstairs—perfect for guests or a home office. Hosting for the 4th of July? You're all set with a HUGE multi-level Trex deck, ideal for entertaining or simply relaxing while enjoying the fully fenced backyard, complete with a garden shed, raised beds for growing veggies or flowers and plenty of room to play!
Contact an agent
Home facts
- Year built:1979
- Listing Id #:25013377
- Added:43 day(s) ago
- Updated:July 10, 2025 at 06:18 PM
Rooms and interior
- Bedrooms:4
- Total bathrooms:3
- Full bathrooms:3
- Living area:2,022 sq. ft.
Heating and cooling
- Cooling:Electric
- Heating:Electric, Heat Pump
Structure and exterior
- Year built:1979
- Building area:2,022 sq. ft.
- Lot area:0.19 Acres
Schools
- High school:Lafayette
- Middle school:Jessie Clark
- Elementary school:Clays Mill
Utilities
- Water:Public
Finances and disclosures
- Price:$349,000
- Price per sq. ft.:$172.6
New listings near 445 Pasadena Drive
- New
 $589,000Active5 beds 3 baths2,793 sq. ft.
$589,000Active5 beds 3 baths2,793 sq. ft.133 Swigert Avenue, Lexington, KY 40505
MLS# 25017249Listed by: EXP REALTY, LLC - New
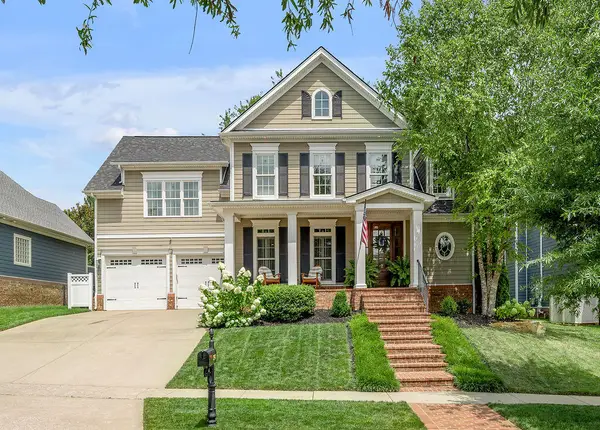 $864,900Active4 beds 4 baths3,915 sq. ft.
$864,900Active4 beds 4 baths3,915 sq. ft.3648 Horsemint Trail, Lexington, KY 40509
MLS# 25017025Listed by: LIFSTYL REAL ESTATE - New
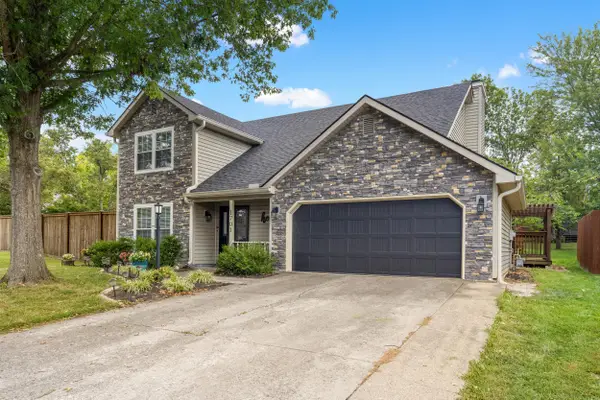 $389,000Active4 beds 3 baths1,980 sq. ft.
$389,000Active4 beds 3 baths1,980 sq. ft.1701 Houndstooth Glen, Lexington, KY 40515
MLS# 25017224Listed by: INDIGO & CO - New
 $490,000Active4 beds 3 baths2,481 sq. ft.
$490,000Active4 beds 3 baths2,481 sq. ft.504 Madison Point Drive, Lexington, KY 40515
MLS# 25017245Listed by: MINK REALTY - New
 $550,000Active8 beds 8 baths3,696 sq. ft.
$550,000Active8 beds 8 baths3,696 sq. ft.2900 Winter Garden, Lexington, KY 40517
MLS# 25017240Listed by: KENTUCKY LAND AND HOME - New
 $235,000Active1 beds 1 baths681 sq. ft.
$235,000Active1 beds 1 baths681 sq. ft.250 South Martin Luther King Boulevard #213, Lexington, KY 40508
MLS# 25017110Listed by: A UNIQUE REALTY COMPANY - New
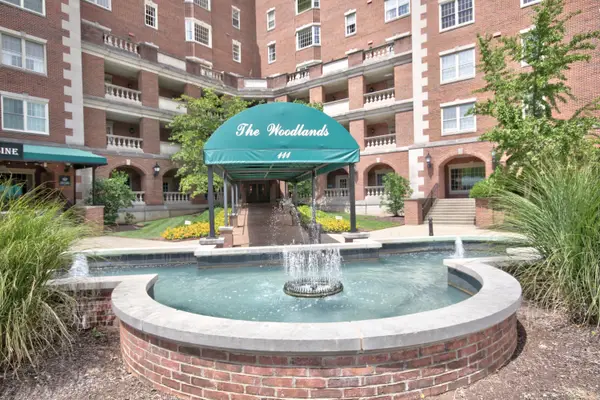 $699,500Active2 beds 2 baths1,596 sq. ft.
$699,500Active2 beds 2 baths1,596 sq. ft.111 Woodland Avenue #211, Lexington, KY 40502
MLS# 25017229Listed by: MORRIS L. LEVY & SONS REAL ESTATE, LLC - New
 $320,000Active3 beds 2 baths1,598 sq. ft.
$320,000Active3 beds 2 baths1,598 sq. ft.3068 Sandersville Road, Lexington, KY 40511
MLS# 25017222Listed by: RE/MAX ELITE LEXINGTON - New
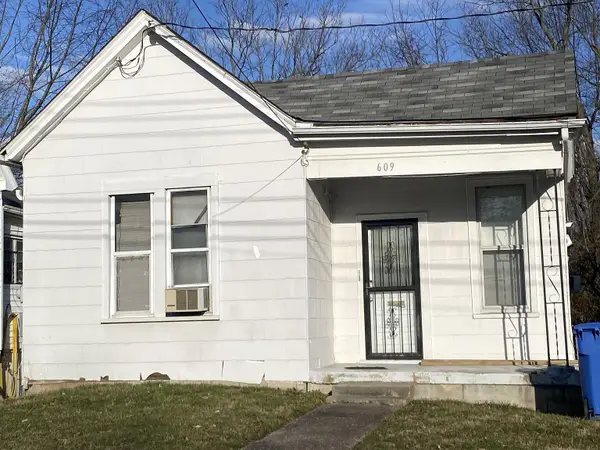 $195,000Active2 beds 1 baths992 sq. ft.
$195,000Active2 beds 1 baths992 sq. ft.248 East Fifth Street, Lexington, KY 40508
MLS# 25017174Listed by: BLUEGRASS REALTY PROS, INC - New
 $489,000Active3 beds 3 baths2,787 sq. ft.
$489,000Active3 beds 3 baths2,787 sq. ft.2324 Woodfield Circle, Lexington, KY 40515
MLS# 25017192Listed by: THE BROKERAGE
