448 W 3rd Street, Lexington, KY 40508
Local realty services provided by:ERA Team Realtors
Listed by:jeremy perryman
Office:united real estate bluegrass
MLS#:25500261
Source:KY_LBAR
Price summary
- Price:$1,449,000
- Price per sq. ft.:$317
About this home
Step into one of Lexington's most treasured homes — a striking Italianate masterpiece with a story as beautiful as its architecture. Built circa 1872 as the official parsonage for Centenary Methodist Episcopal Church, this iconic residence has stood proudly on West Third Street for over 150 years, offering timeless elegance and an irreplaceable sense of presence in the Northside Historic District . Designed with care and craftsmanship attributed to Cincinnatus Shryock, the home features hallmark Italianate elements including tall arched windows, ornate bracketed cornices, and a symmetrical, commanding façade . Inside, soaring ceilings, beveled and leaded glass windows, original hardwood floors, and six fireplaces set the tone for a space that is both stately and warmly livable. Every detail has been lovingly restored or enhanced. The sunroom addition, flooded with natural light, creates a peaceful retreat that flows seamlessly into the designer kitchen—complete with Taj Mahal quartz countertops, custom cabinetry, and elegant brass accents. The bathrooms feature a curated mix of vintage tile, marble finishes, and thoughtful modern updates that preserve the home's character while elevating everyday comfort. Upstairs, a private copper-roofed balcony overlooks a partially fenced backyard filled with mature trees, providing a quiet escape in the heart of downtown. The detached garage, updated zoned HVAC, modern electrical systems, and preserved period millwork offer a rare fusion of historic integrity and present-day convenience. This home's legacy is matched only by its livability. It's walkable to Gratz Park, Jefferson Street dining, and Transylvania University, and is recognized by the Blue Grass Trust for Historic Preservation — a designation that ensures its beauty and cultural importance will be safeguarded for years to come . More than just a home, 448 West Third Street is a landmark — lovingly restored, remarkably maintained, and ready to inspire its next chapter.
Contact an agent
Home facts
- Year built:1872
- Listing ID #:25500261
- Added:53 day(s) ago
- Updated:October 16, 2025 at 03:17 PM
Rooms and interior
- Bedrooms:6
- Total bathrooms:3
- Full bathrooms:2
- Half bathrooms:1
- Living area:4,571 sq. ft.
Heating and cooling
- Cooling:Electric, Heat Pump
- Heating:Electric, Forced Air, Heat Pump, Natural Gas
Structure and exterior
- Year built:1872
- Building area:4,571 sq. ft.
- Lot area:0.23 Acres
Schools
- High school:Lafayette
- Middle school:Lexington Trad
- Elementary school:Harrison
Utilities
- Water:Public
- Sewer:Public Sewer
Finances and disclosures
- Price:$1,449,000
- Price per sq. ft.:$317
New listings near 448 W 3rd Street
- New
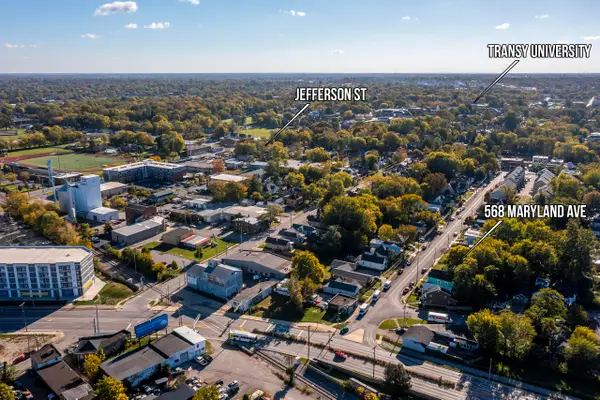 $50,000Active0.04 Acres
$50,000Active0.04 Acres568 Maryland Avenue, Lexington, KY 40508
MLS# 25504812Listed by: THE BROKERAGE - New
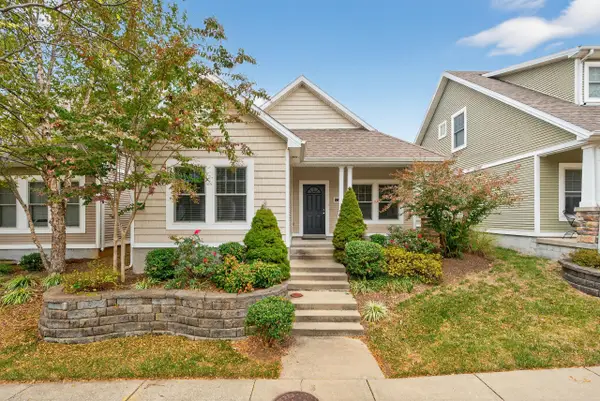 $315,000Active3 beds 2 baths1,242 sq. ft.
$315,000Active3 beds 2 baths1,242 sq. ft.157 Towne Square Park, Lexington, KY 40511
MLS# 25504811Listed by: LEXREALTY - New
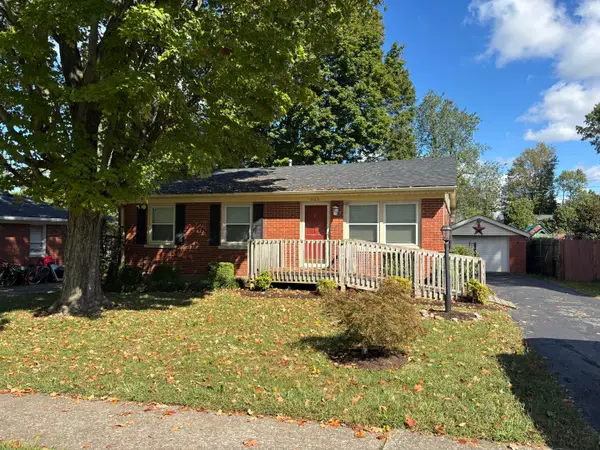 $349,000Active4 beds 2 baths1,603 sq. ft.
$349,000Active4 beds 2 baths1,603 sq. ft.603 Nakomi Drive, Lexington, KY 40503
MLS# 25503715Listed by: RE/MAX ELITE LEXINGTON - Open Sat, 2 to 4pmNew
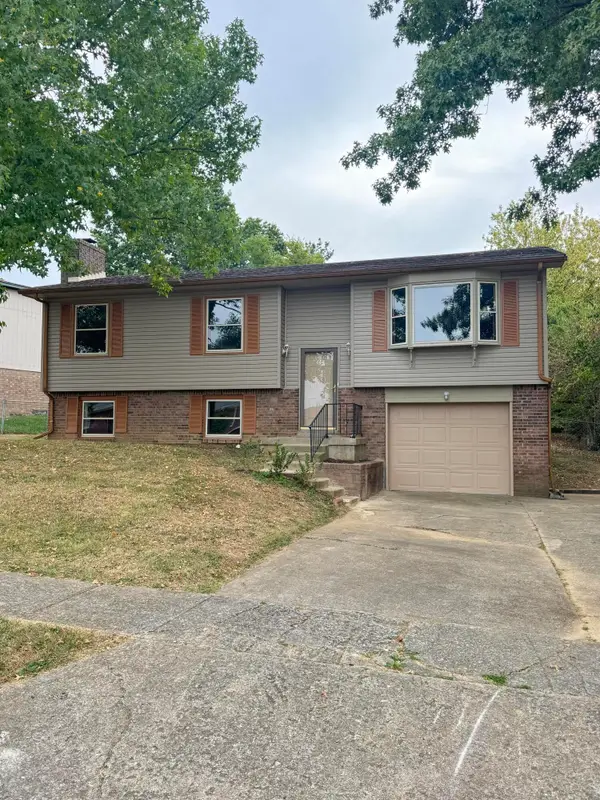 $319,500Active4 beds 2 baths1,821 sq. ft.
$319,500Active4 beds 2 baths1,821 sq. ft.3372 Otter Creek Drive, Lexington, KY 40515
MLS# 25504808Listed by: KELLER WILLIAMS BLUEGRASS REALTY - New
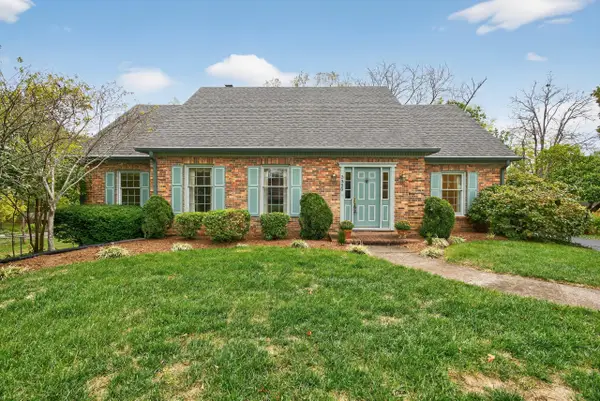 $400,000Active4 beds 3 baths3,371 sq. ft.
$400,000Active4 beds 3 baths3,371 sq. ft.3350 Pimlico Parkway, Lexington, KY 40517
MLS# 25504809Listed by: LIFSTYL REAL ESTATE - New
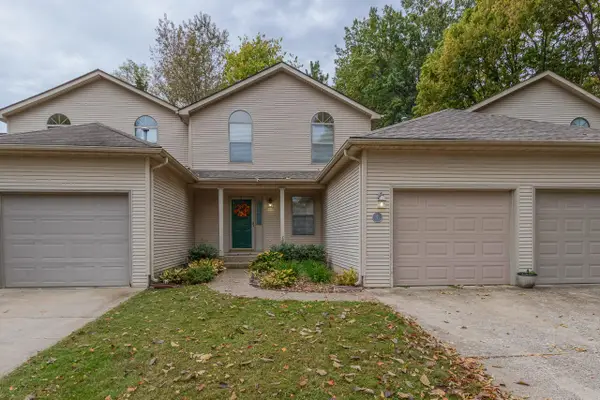 $265,900Active2 beds 3 baths1,424 sq. ft.
$265,900Active2 beds 3 baths1,424 sq. ft.285 Rosemont Garden #T, Lexington, KY 40503
MLS# 25504780Listed by: KASSIE & ASSOCIATES - New
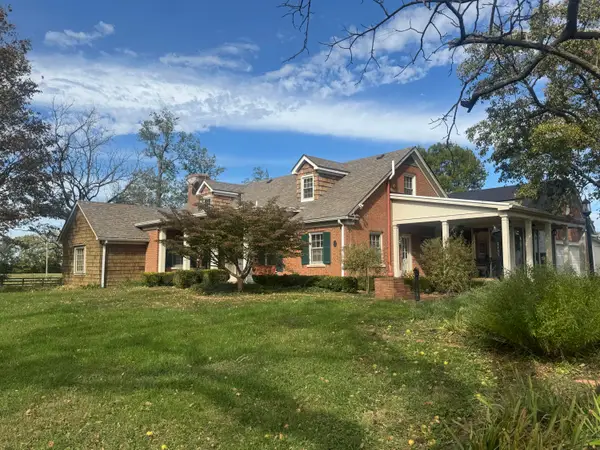 $11,000,000Active5 beds 3 baths3,500 sq. ft.
$11,000,000Active5 beds 3 baths3,500 sq. ft.2680 Newtown Pike, Lexington, KY 40511
MLS# 25504784Listed by: BIEDERMAN REAL ESTATE - New
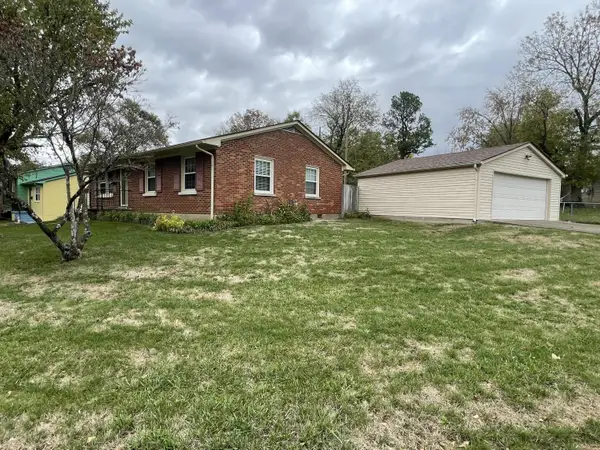 $244,900Active3 beds 2 baths1,094 sq. ft.
$244,900Active3 beds 2 baths1,094 sq. ft.3744 Temple Drive, Lexington, KY 40517
MLS# 25504788Listed by: CRAVENS REALTY - New
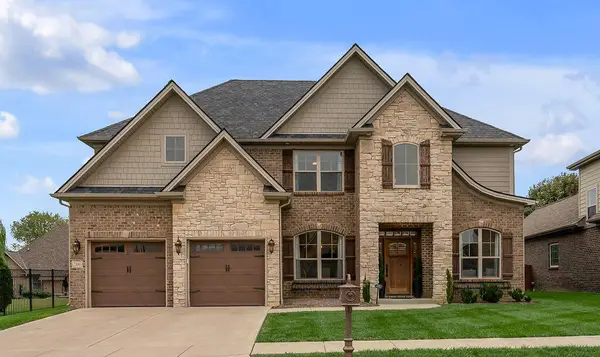 $775,000Active5 beds 4 baths3,101 sq. ft.
$775,000Active5 beds 4 baths3,101 sq. ft.2680 Lucca Place, Lexington, KY 40509
MLS# 25504759Listed by: CHRISTIES INTERNATIONAL REAL ESTATE BLUEGRASS - New
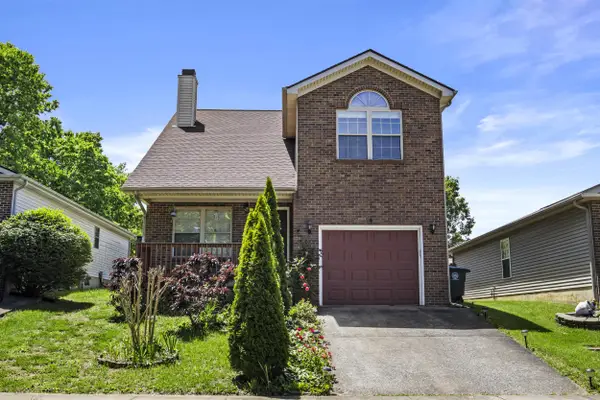 $292,000Active3 beds 3 baths1,362 sq. ft.
$292,000Active3 beds 3 baths1,362 sq. ft.2508 Patrick Henry Way, Lexington, KY 40509
MLS# 25504737Listed by: LIFSTYL REAL ESTATE
