449 Potomac Drive, Lexington, KY 40503
Local realty services provided by:ERA Team Realtors
449 Potomac Drive,Lexington, KY 40503
$369,900
- 4 Beds
- 3 Baths
- 2,422 sq. ft.
- Single family
- Active
Listed by:tiffany jarvis
Office:era select real estate
MLS#:25503995
Source:KY_LBAR
Price summary
- Price:$369,900
- Price per sq. ft.:$152.73
About this home
Charming Cape Cod in the highly sought after Monticello neighborhood, just minutes from Shillito Park with its many playgrounds, swimming pool, pickleball, and tennis courts! This beautifully maintained home features an open floor plan on the main level with refinished original hardwood floors and an updated kitchen showcasing granite countertops, stainless steel appliances, a stylish new backsplash, a large island, and an osmosis water filtration system. The first floor also includes two bedrooms, one currently serving as a dedicated home office, and a full bathroom with a tiled bathtub. Upstairs, the spacious primary suite offers custom wool rugs, upgraded lighting, a luxurious bathroom with a stand-up shower, and an impressive custom closet designed for maximum storage. The finished basement adds even more living space with a cozy den, half bath, bonus room, and an additional bedroom. Comfort is enhanced with an added electric wall heater and soft carpeting throughout the lower level. Step outside to enjoy the large, fully fenced quarter-acre backyard with a new shed and a generous patio, perfect for outdoor entertaining. A generator is included for added peace of mind. Surrounded by mature trees and located close to shopping, dining, and recreation, this Monticello gem blends character, convenience, and comfort in one perfect package.
Contact an agent
Home facts
- Year built:1970
- Listing ID #:25503995
- Added:1 day(s) ago
- Updated:October 17, 2025 at 05:42 PM
Rooms and interior
- Bedrooms:4
- Total bathrooms:3
- Full bathrooms:2
- Half bathrooms:1
- Living area:2,422 sq. ft.
Heating and cooling
- Cooling:Electric
- Heating:Electric, Forced Air
Structure and exterior
- Year built:1970
- Building area:2,422 sq. ft.
- Lot area:0.21 Acres
Schools
- High school:Lafayette
- Middle school:Jessie Clark
- Elementary school:Wellington
Utilities
- Water:Public
- Sewer:Public Sewer
Finances and disclosures
- Price:$369,900
- Price per sq. ft.:$152.73
New listings near 449 Potomac Drive
- New
 $335,000Active3 beds 3 baths3,526 sq. ft.
$335,000Active3 beds 3 baths3,526 sq. ft.2625 Whiteberry Drive, Lexington, KY 40511
MLS# 25504004Listed by: DIAMOND REAL ESTATE GROUP, INC - New
 $239,900Active4 beds 1 baths1,053 sq. ft.
$239,900Active4 beds 1 baths1,053 sq. ft.151 Chantilly Street, Lexington, KY 40504
MLS# 25504007Listed by: TRU LIFE REAL ESTATE - New
 $193,000Active3 beds 1 baths1,050 sq. ft.
$193,000Active3 beds 1 baths1,050 sq. ft.1930 Cobyville Court, Lexington, KY 40511
MLS# 25504008Listed by: RECTOR HAYDEN REALTORS - New
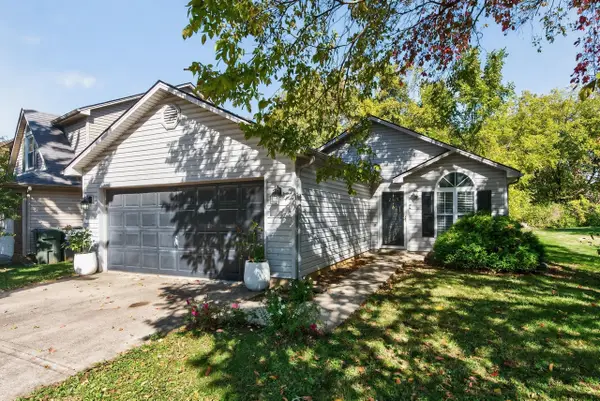 $249,900Active3 beds 2 baths1,040 sq. ft.
$249,900Active3 beds 2 baths1,040 sq. ft.2129 Belmont Drive, Lexington, KY 40516
MLS# 25503997Listed by: WEESNER PROPERTIES, INC. - New
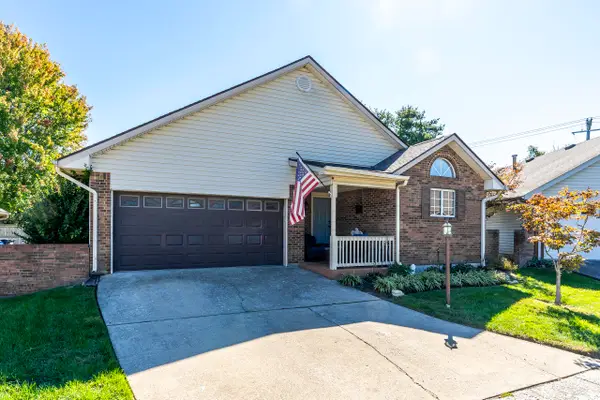 $359,900Active3 beds 2 baths1,438 sq. ft.
$359,900Active3 beds 2 baths1,438 sq. ft.3532 Germann Court, Lexington, KY 40503
MLS# 25503999Listed by: UNITED REAL ESTATE BLUEGRASS - New
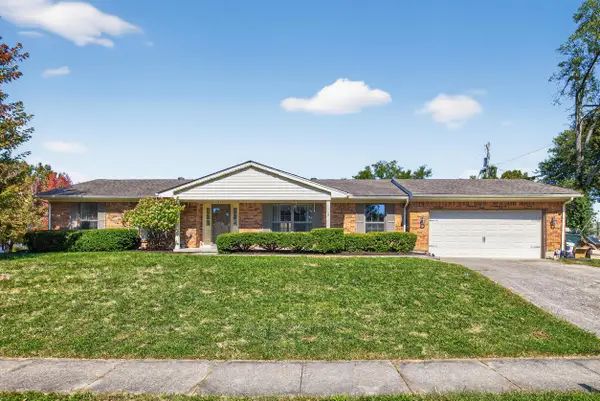 $320,000Active4 beds 2 baths1,525 sq. ft.
$320,000Active4 beds 2 baths1,525 sq. ft.1309 Post Oak Road, Lexington, KY 40517
MLS# 25503831Listed by: BLUEGRASS HOME GROUP - New
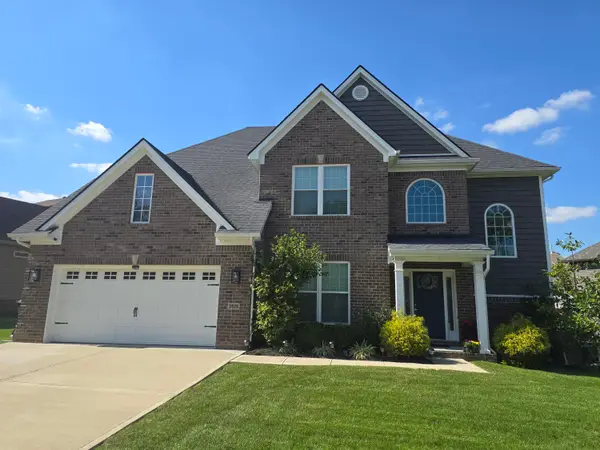 $564,000Active5 beds 3 baths3,064 sq. ft.
$564,000Active5 beds 3 baths3,064 sq. ft.3578 Tranquility Point, Lexington, KY 40509
MLS# 25503982Listed by: RECTOR HAYDEN REALTORS - New
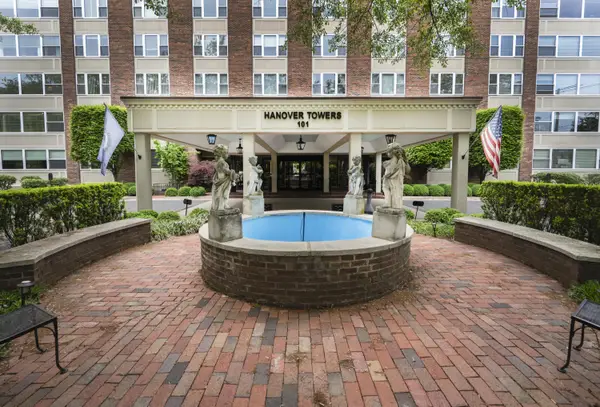 $199,900Active1 beds 1 baths815 sq. ft.
$199,900Active1 beds 1 baths815 sq. ft.101 S Hanover Avenue #8F, Lexington, KY 40502
MLS# 25503983Listed by: BLUEGRASS SOTHEBY'S INTERNATIONAL REALTY - New
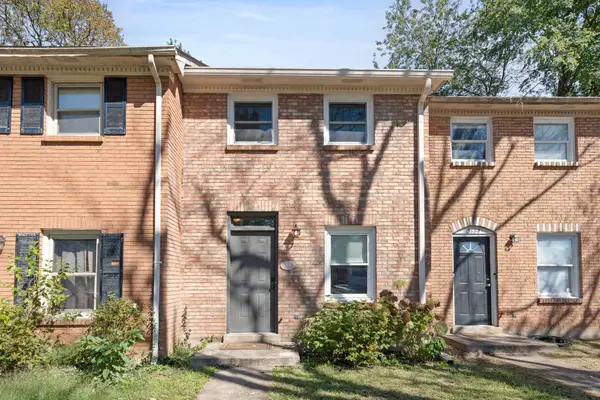 $170,000Active2 beds 2 baths1,056 sq. ft.
$170,000Active2 beds 2 baths1,056 sq. ft.3552 Laredo Drive, Lexington, KY 40517
MLS# 25503984Listed by: ERA SELECT REAL ESTATE
