4512 Copper Knoll Circle, Lexington, KY 40514
Local realty services provided by:ERA Select Real Estate
4512 Copper Knoll Circle,Lexington, KY 40514
$530,000
- 4 Beds
- 3 Baths
- 2,732 sq. ft.
- Single family
- Pending
Listed by:melinda duncan
Office:re/max creative realty
MLS#:25018780
Source:KY_LBAR
Price summary
- Price:$530,000
- Price per sq. ft.:$194
About this home
Nestled on a quiet cul-de-sac in ever-popular Copperfield, this updated home offers charm, function, and an optional neighborhood pool membership. The private backyard features mature trees, wood plank fencing with pet-friendly mesh, an oversized patio, and two garden beds with concrete edging.Inside, hardwood floors flow through much of the first level, enhancing the detailed dental moldings and chair rail. A flex room with a closet provides versatility as a fifth bedroom, office, craft space, or playroom, while the formal living room is currently used as an office. The large family room boasts a brick fireplace with gas logs and a hearth. The gorgeous kitchen includes granite countertops, backsplash, farm sink, stainless appliances, and an island peninsula with bar seating. A breakfast nook with two pantries overlooks the backyard, complemented by a formal dining room for easy entertaining. Upstairs, the spacious primary suite with vaulted ceilings offers room for a sitting area, his-and-hers closets, and a walk-in with custom built-ins. Three additional bedrooms are generously sized, including one oversized room perfect as a game or exercise space.. The remodeled laundry room features LVP flooring, built-in shelving, and a hanging rack, with direct access to a large, lit, floored attic storage area. Additional storage is available in the pull-down attic and a tall crawlspace. Major updates include a new roof (2023), newer furnaces (9 and 4 years old), and an AC unit (9 years old). Nearly all flooring, paint, and lighting have been updated as well. The garage includes added shelving for convenience. This home combines timeless details with modern updates, creating a warm and inviting feel throughout.
Contact an agent
Home facts
- Year built:1992
- Listing ID #:25018780
- Added:24 day(s) ago
- Updated:September 03, 2025 at 04:44 PM
Rooms and interior
- Bedrooms:4
- Total bathrooms:3
- Full bathrooms:2
- Half bathrooms:1
- Living area:2,732 sq. ft.
Heating and cooling
- Cooling:Electric, Zoned
- Heating:Forced Air, Natural Gas, Zoned
Structure and exterior
- Year built:1992
- Building area:2,732 sq. ft.
- Lot area:0.21 Acres
Schools
- High school:Dunbar
- Middle school:Beaumont
- Elementary school:Clays Mill
Utilities
- Water:Public
- Sewer:Public Sewer
Finances and disclosures
- Price:$530,000
- Price per sq. ft.:$194
New listings near 4512 Copper Knoll Circle
- New
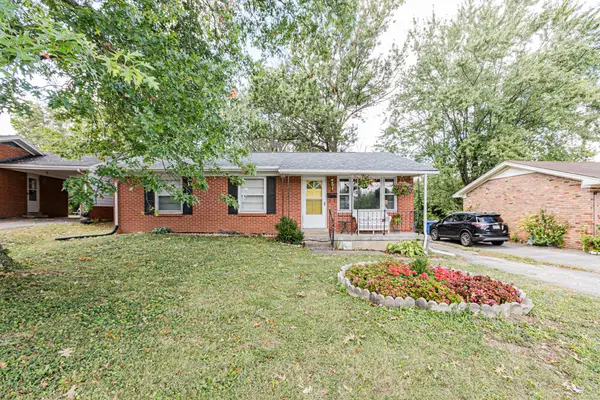 $235,000Active3 beds 1 baths1,040 sq. ft.
$235,000Active3 beds 1 baths1,040 sq. ft.422 Moss Drive, Lexington, KY 40505
MLS# 25501441Listed by: RE/MAX CREATIVE REALTY - New
 $225,000Active1 Acres
$225,000Active1 Acres108 Doe Valley, Nicholasville, KY 40356
MLS# 25501444Listed by: BLUEGRASS SOTHEBY'S INTERNATIONAL REALTY - New
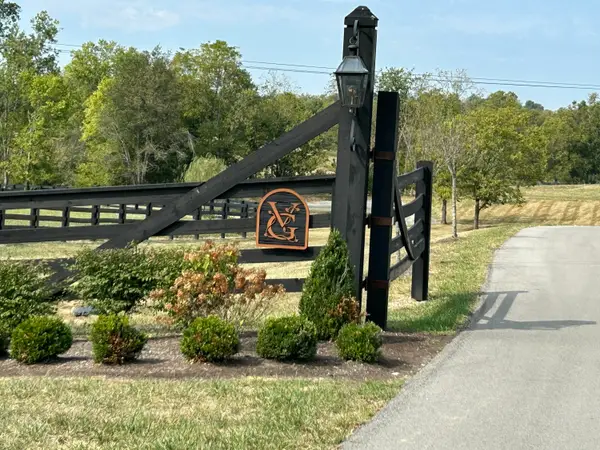 $225,000Active1 Acres
$225,000Active1 Acres156 Doe Valley, Nicholasville, KY 40356
MLS# 25501446Listed by: BLUEGRASS SOTHEBY'S INTERNATIONAL REALTY - New
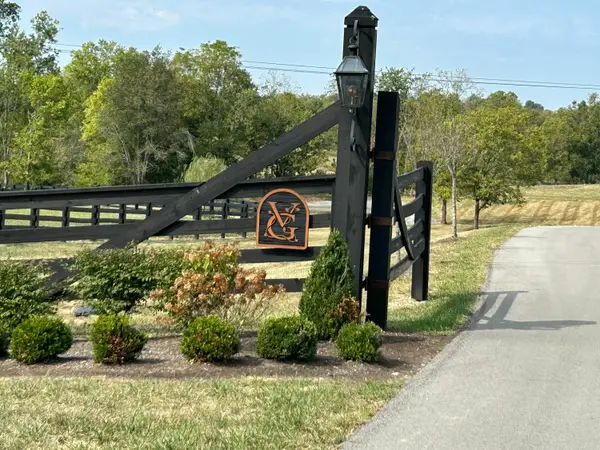 $225,000Active1 Acres
$225,000Active1 Acres119 Doe Run Road, Nicholasville, KY 40356
MLS# 25501447Listed by: BLUEGRASS SOTHEBY'S INTERNATIONAL REALTY - New
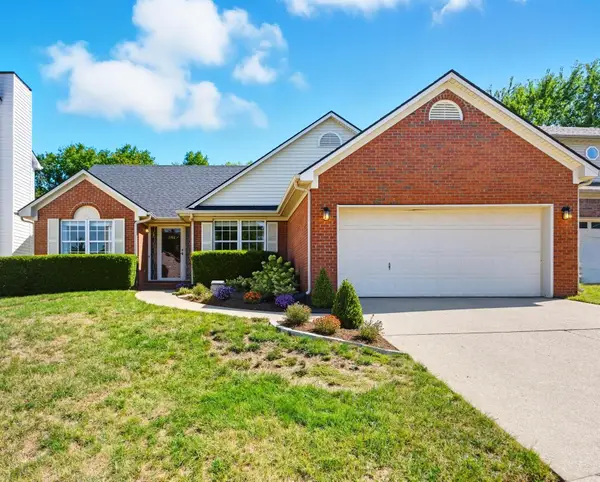 $425,000Active3 beds 2 baths1,776 sq. ft.
$425,000Active3 beds 2 baths1,776 sq. ft.3904 Lyon Drive, Lexington, KY 40513
MLS# 25501431Listed by: BERKSHIRE HATHAWAY DE MOVELLAN PROPERTIES - New
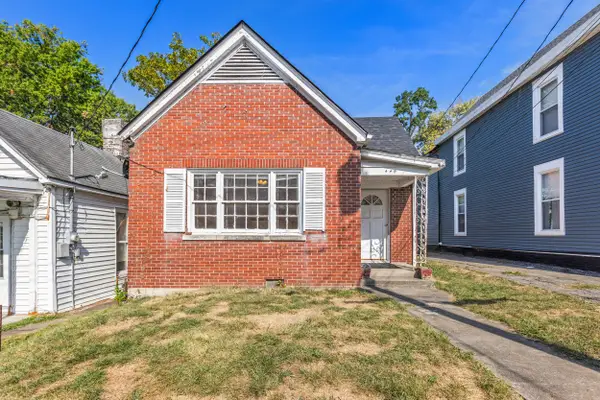 $165,000Active3 beds 1 baths1,694 sq. ft.
$165,000Active3 beds 1 baths1,694 sq. ft.449 Ohio Street, Lexington, KY 40508
MLS# 25501432Listed by: GUIDE REALTY, INC. - New
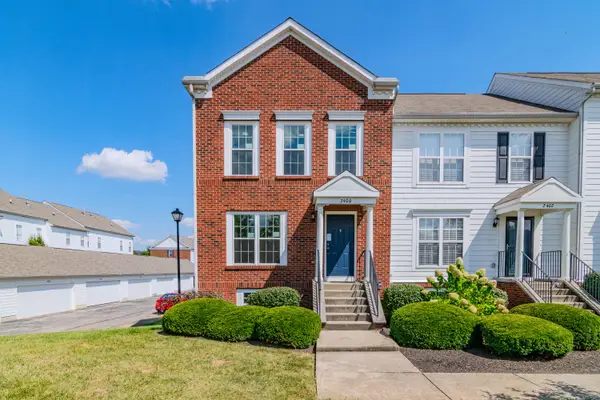 $312,000Active2 beds 3 baths1,738 sq. ft.
$312,000Active2 beds 3 baths1,738 sq. ft.2400 Ogden Way, Lexington, KY 40509
MLS# 25501410Listed by: KELLER WILLIAMS COMMONWEALTH - New
 $299,900Active3 beds 3 baths1,500 sq. ft.
$299,900Active3 beds 3 baths1,500 sq. ft.123 Burley Avenue, Lexington, KY 40504
MLS# 25501419Listed by: BLUEGRASS SOTHEBY'S INTERNATIONAL REALTY - New
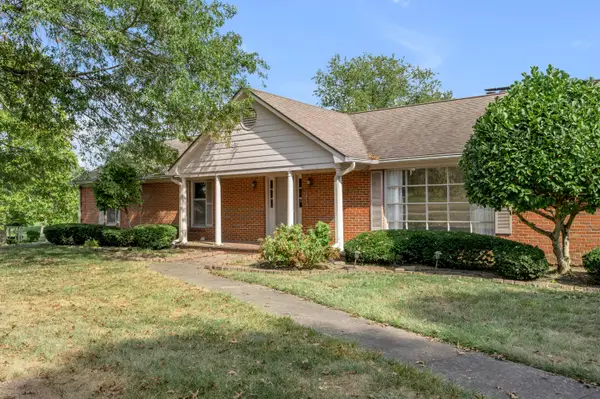 $590,000Active5 beds 4 baths3,915 sq. ft.
$590,000Active5 beds 4 baths3,915 sq. ft.1853 Bahama Road, Lexington, KY 40509
MLS# 25501420Listed by: BLUEGRASS SOTHEBY'S INTERNATIONAL REALTY - New
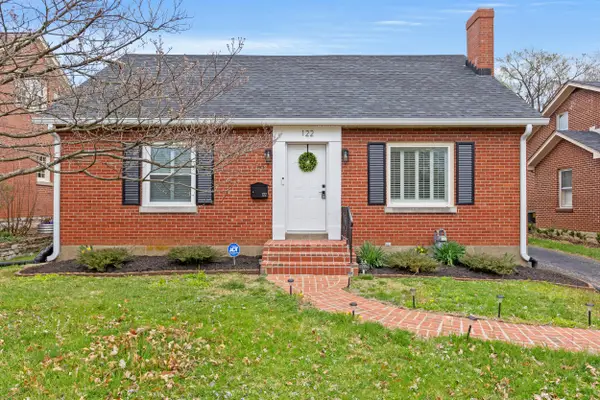 $319,000Active3 beds 3 baths1,238 sq. ft.
$319,000Active3 beds 3 baths1,238 sq. ft.122 Westgate Drive, Lexington, KY 40504
MLS# 25501404Listed by: LIFSTYL REAL ESTATE
