4533 Biltmore Place, Lexington, KY 40515
Local realty services provided by:ERA Team Realtors
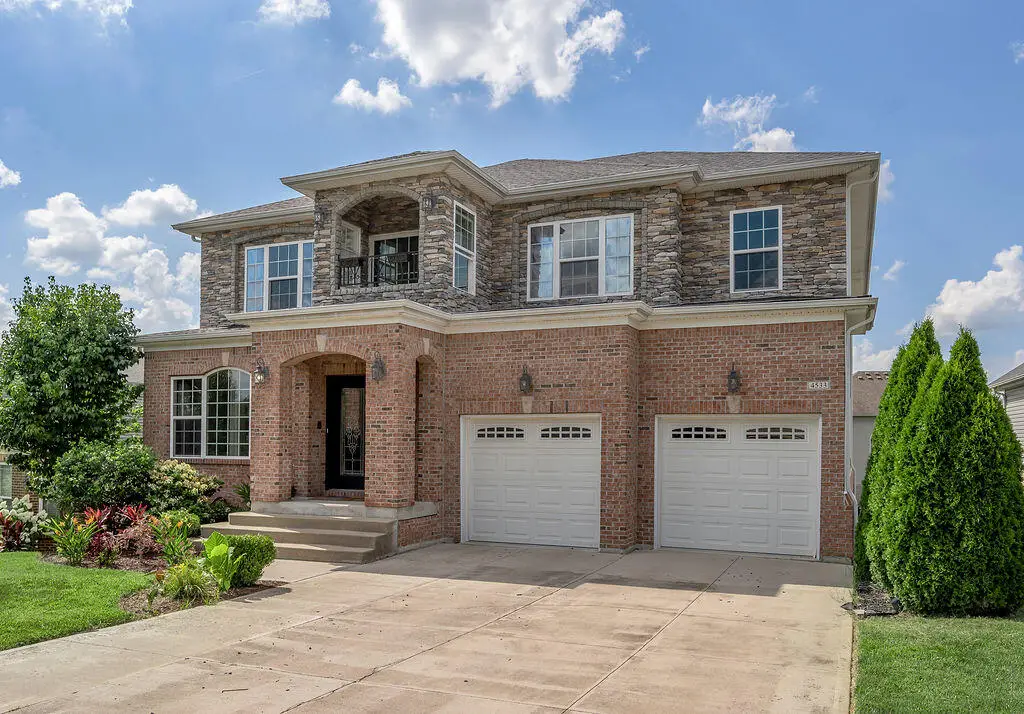


4533 Biltmore Place,Lexington, KY 40515
$685,000
- 4 Beds
- 4 Baths
- 5,104 sq. ft.
- Single family
- Active
Listed by:carma c mangan
Office:exp realty, llc.
MLS#:25016429
Source:KY_LBAR
Price summary
- Price:$685,000
- Price per sq. ft.:$134.21
About this home
*Price improvement + $5,000 Seller concession! Welcome to 4533 Biltmore Place, a beautifully updated and meticulously maintained 4-bedroom, 3.5-bathroom home offering over 5,000 square feet of luxurious living space in one of Lexington's most desirable neighborhoods.
From the moment you enter, you'll be greeted by gleaming marble floors throughout the entire main level, setting the tone for the elegance and craftsmanship found in every corner of this home. The spacious living room features a striking marble fireplace, while the heart of the home—the kitchen—is a true showstopper. Designed for both entertaining and everyday living, it features premium appliances, high-end finishes, and a custom 12-foot island that offers seating, storage, and an incredible workspace for cooking or gathering.
Upstairs, the primary suite is a true retreat, complete with its own fireplace, a massive custom walk-in closet, and a spa-like bathroom featuring an oversized, glass-enclosed steam and rain shower. Three additional bedrooms and two versatile loft areas provide ample space for work, play, or relaxation, along with a Jack-and-Jill bathroom that's both convenient and beautifully finishe Downstairs, the soon to be fully finished basement expands your living space even further. Recent renovations include a brand-new bathroom, a large utility room that can double as a home gym, and a flex room perfect for a home theater or game room. The basement has also been upgraded with a $16,000 epoxy floor, creating a sleek and durable finish that's as functional as it is stylish.
The home also features a 2-car garage with a dedicated EV charging station and newly added overhead storagea $1,400 upgrade that enhances functionality without compromising space. A new upstairs AC unit, installed in 2023, adds to the home's move-in-ready condition and overall efficiency.
Step outside and enjoy the beautifully updated landscaping from any of the three rear porchesone on each flooroffering peaceful views and multiple options for outdoor entertaining or relaxation. The spacious, unfenced backyard offers plenty of potential to create your own personal oasis.
This home is also part of an HOA that includes access to a community pool, and its prime location puts you just minutes from shopping, healthcare, dining, parks, and top-rated schools.
With over $50,000 in recent upgrades, timeless finishes, and a smart, spacious layout, 4533 Biltmore Place offers a rare combination of luxury and practicality. Act now and take advantage of the $5,000 seller credit, plus a 1-year home warrantyoffered if under contract by September 1! Schedule your private showing today and make this exceptional property your next home.
Contact an agent
Home facts
- Year built:2015
- Listing Id #:25016429
- Added:22 day(s) ago
- Updated:August 15, 2025 at 03:43 PM
Rooms and interior
- Bedrooms:4
- Total bathrooms:4
- Full bathrooms:3
- Half bathrooms:1
- Living area:5,104 sq. ft.
Heating and cooling
- Cooling:Heat Pump
- Heating:Heat Pump
Structure and exterior
- Year built:2015
- Building area:5,104 sq. ft.
- Lot area:0.21 Acres
Schools
- High school:Tates Creek
- Middle school:Southern
- Elementary school:Veterans
Utilities
- Water:Public
- Sewer:Public Sewer
Finances and disclosures
- Price:$685,000
- Price per sq. ft.:$134.21
New listings near 4533 Biltmore Place
- New
 $309,900Active3 beds 2 baths1,646 sq. ft.
$309,900Active3 beds 2 baths1,646 sq. ft.4083 Winnipeg Way, Lexington, KY 40515
MLS# 25018282Listed by: CENTURY 21 ADVANTAGE REALTY - New
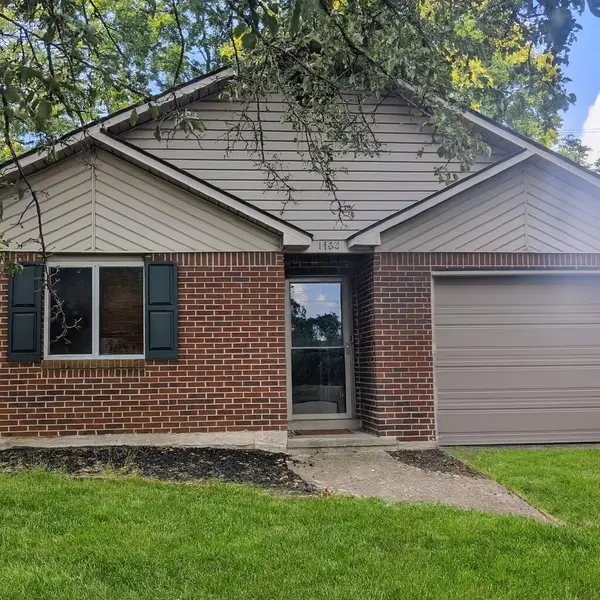 $224,900Active2 beds 2 baths1,028 sq. ft.
$224,900Active2 beds 2 baths1,028 sq. ft.1462 Vintage Circle, Lexington, KY 40517
MLS# 25018233Listed by: RE/MAX ELITE REALTY - New
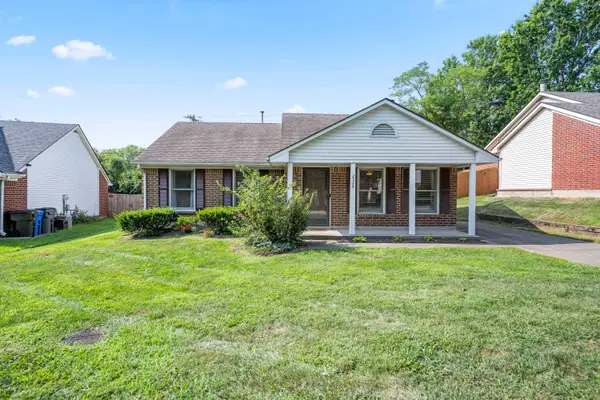 $300,000Active3 beds 2 baths1,283 sq. ft.
$300,000Active3 beds 2 baths1,283 sq. ft.2528 Ashbrooke Drive, Lexington, KY 40513
MLS# 25018238Listed by: RECTOR HAYDEN REALTORS - New
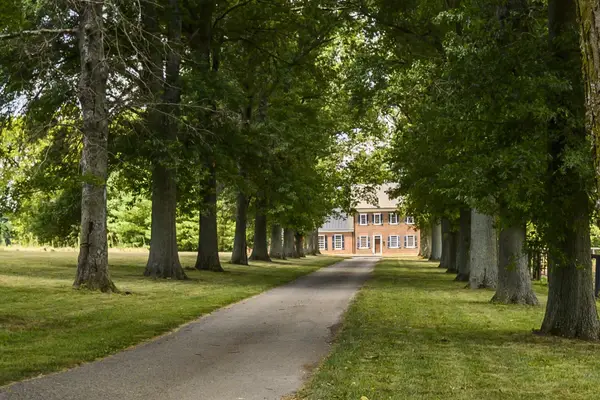 $9,500,000Active5 beds 5 baths4,558 sq. ft.
$9,500,000Active5 beds 5 baths4,558 sq. ft.3899 Georgetown Road, Lexington, KY 40511
MLS# 25018241Listed by: BLUEGRASS SOTHEBY'S INTERNATIONAL REALTY - Open Sat, 12 to 2pmNew
 $259,000Active3 beds 3 baths1,557 sq. ft.
$259,000Active3 beds 3 baths1,557 sq. ft.209 Old Todds Road #2107, Lexington, KY 40505
MLS# 25018187Listed by: LIFSTYL REAL ESTATE - New
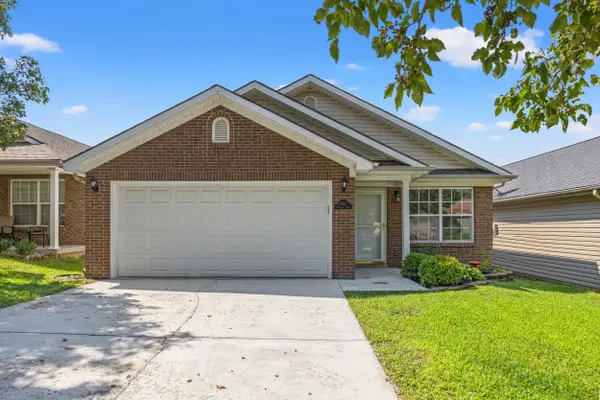 $285,000Active3 beds 2 baths1,248 sq. ft.
$285,000Active3 beds 2 baths1,248 sq. ft.2561 Michelle Park, Lexington, KY 40511
MLS# 25018216Listed by: RECTOR HAYDEN REALTORS - New
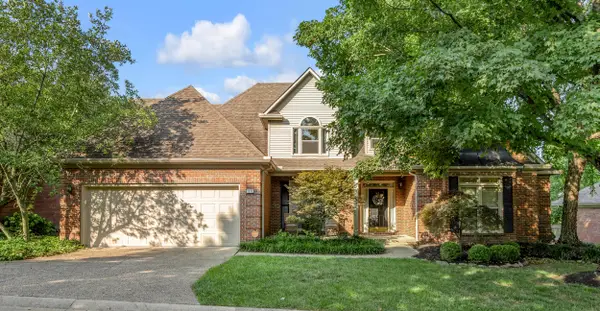 $739,000Active4 beds 3 baths3,589 sq. ft.
$739,000Active4 beds 3 baths3,589 sq. ft.1372 Sugar Maple Lane, Lexington, KY 40511
MLS# 25018217Listed by: BLUEGRASS SOTHEBY'S INTERNATIONAL REALTY - New
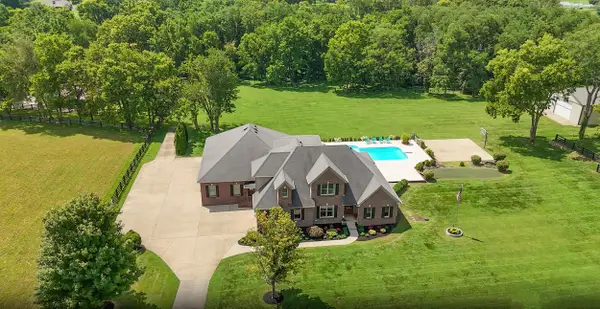 $1,675,000Active4 beds 4 baths5,027 sq. ft.
$1,675,000Active4 beds 4 baths5,027 sq. ft.4550 Briar Hill Road, Lexington, KY 40516
MLS# 25017901Listed by: KELLER WILLIAMS LEGACY GROUP - New
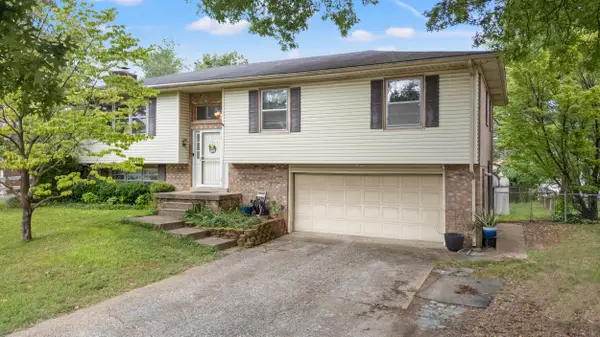 $355,000Active3 beds 3 baths2,090 sq. ft.
$355,000Active3 beds 3 baths2,090 sq. ft.3841 Plantation Drive, Lexington, KY 40514
MLS# 25017907Listed by: THE LOCAL AGENTS - New
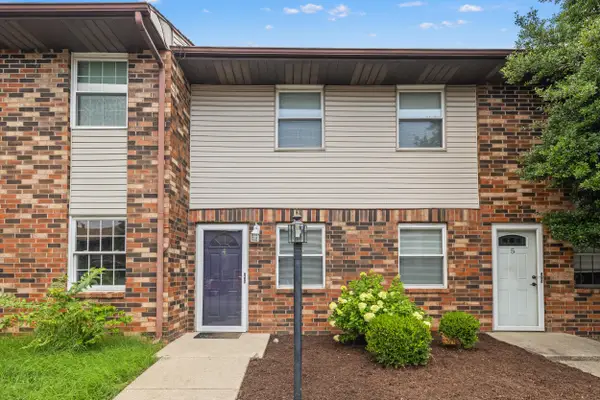 $185,000Active2 beds 2 baths1,080 sq. ft.
$185,000Active2 beds 2 baths1,080 sq. ft.550 Darby Creek Road #4, Lexington, KY 40509
MLS# 25018152Listed by: THE BROKERAGE
