474 Grayson Lake Drive, Lexington, KY 40517
Local realty services provided by:ERA Team Realtors
474 Grayson Lake Drive,Lexington, KY 40517
$269,900
- 3 Beds
- 2 Baths
- 1,320 sq. ft.
- Single family
- Active
Listed by:kennedy konshak
Office:bluegrass properties group
MLS#:25501365
Source:KY_LBAR
Price summary
- Price:$269,900
- Price per sq. ft.:$204.47
About this home
Welcome home! This updated 3 bedroom, 2 bath ranch sits on a roomy .33-acre lot, giving you space to spread out while staying right in town. The open-concept layout features a vaulted great room that flows seamlessly into the kitchen and dining area, creating a bright and welcoming space for everyday living or entertaining.
Move right in with confidence thanks to a 2-year-old HVAC system, a long-lasting metal roof, and updated windows. The kitchen offers stainless steel appliances and gorgeous updated countertops throughout, along with modern black fixtures. The primary bedroom has its own private bath, and a dedicated laundry room keeps daily life organized.
Step outside to enjoy a fenced backyard with a patio, fire pit, mature trees, and a storage shed. A gated driveway provides easy access to the back of the property, and there is also a one-car attached garage for added convenience. The spacious gated driveway is perfect for extra parking, a safe play area, or secure storage for a boat or RV.
Mount Tabor Park is just down the street with a basketball court, walking trail, and pickleball courts. Whether you are a first-time buyer, downsizing, or looking for an investment, this home has it all with room to relax, a convenient location close to everything, and thoughtful updates already in place.
Contact an agent
Home facts
- Year built:1983
- Listing ID #:25501365
- Added:1 day(s) ago
- Updated:September 15, 2025 at 08:37 PM
Rooms and interior
- Bedrooms:3
- Total bathrooms:2
- Full bathrooms:2
- Living area:1,320 sq. ft.
Heating and cooling
- Cooling:Electric, Heat Pump
- Heating:Electric, Heat Pump
Structure and exterior
- Year built:1983
- Building area:1,320 sq. ft.
- Lot area:0.33 Acres
Schools
- High school:Henry Clay
- Middle school:Morton
- Elementary school:Julius Marks
Utilities
- Water:Public
- Sewer:Public Sewer
Finances and disclosures
- Price:$269,900
- Price per sq. ft.:$204.47
New listings near 474 Grayson Lake Drive
- New
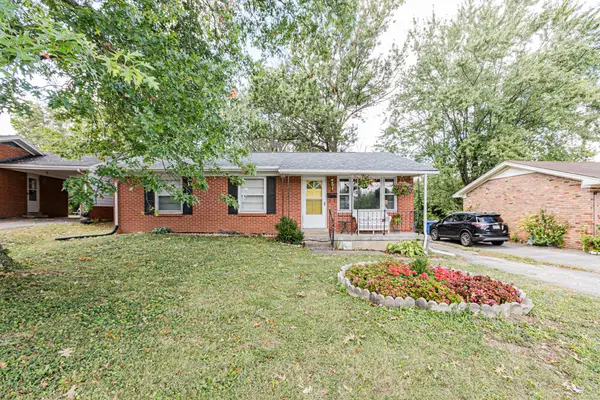 $235,000Active3 beds 1 baths1,040 sq. ft.
$235,000Active3 beds 1 baths1,040 sq. ft.422 Moss Drive, Lexington, KY 40505
MLS# 25501441Listed by: RE/MAX CREATIVE REALTY - New
 $225,000Active1 Acres
$225,000Active1 Acres108 Doe Valley, Nicholasville, KY 40356
MLS# 25501444Listed by: BLUEGRASS SOTHEBY'S INTERNATIONAL REALTY - New
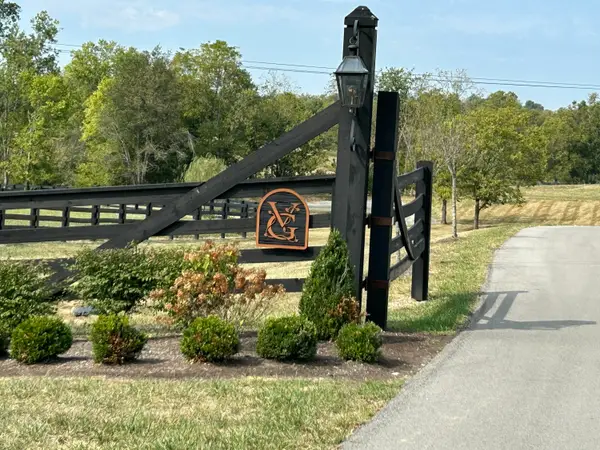 $225,000Active1 Acres
$225,000Active1 Acres156 Doe Valley, Nicholasville, KY 40356
MLS# 25501446Listed by: BLUEGRASS SOTHEBY'S INTERNATIONAL REALTY - New
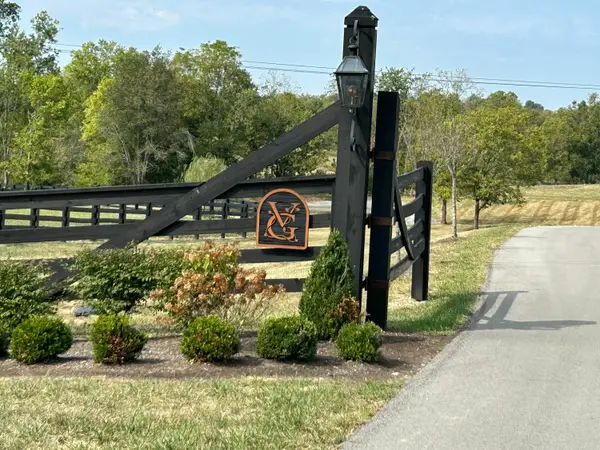 $225,000Active1 Acres
$225,000Active1 Acres119 Doe Run Road, Nicholasville, KY 40356
MLS# 25501447Listed by: BLUEGRASS SOTHEBY'S INTERNATIONAL REALTY - New
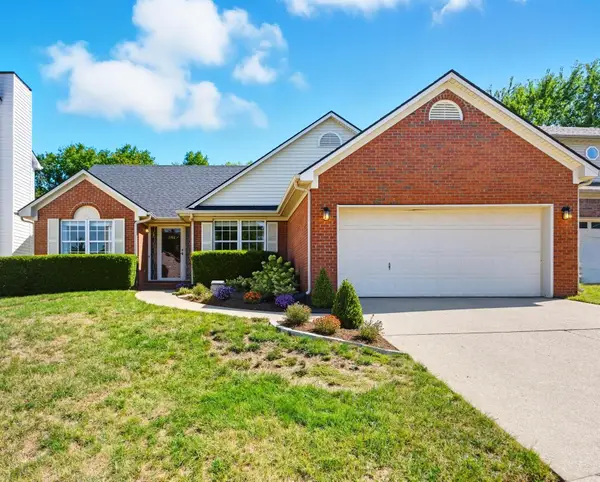 $425,000Active3 beds 2 baths1,776 sq. ft.
$425,000Active3 beds 2 baths1,776 sq. ft.3904 Lyon Drive, Lexington, KY 40513
MLS# 25501431Listed by: BERKSHIRE HATHAWAY DE MOVELLAN PROPERTIES - New
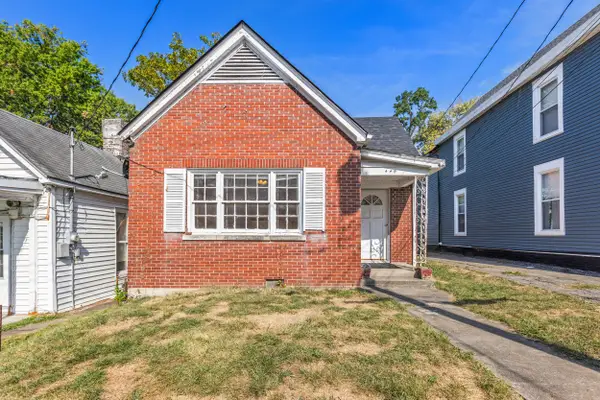 $165,000Active3 beds 1 baths1,694 sq. ft.
$165,000Active3 beds 1 baths1,694 sq. ft.449 Ohio Street, Lexington, KY 40508
MLS# 25501432Listed by: GUIDE REALTY, INC. - New
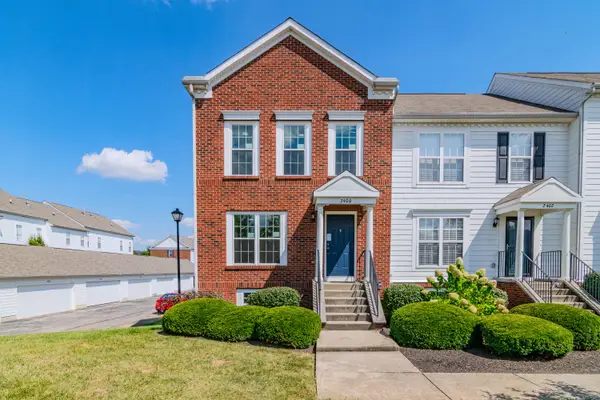 $312,000Active2 beds 3 baths1,738 sq. ft.
$312,000Active2 beds 3 baths1,738 sq. ft.2400 Ogden Way, Lexington, KY 40509
MLS# 25501410Listed by: KELLER WILLIAMS COMMONWEALTH - New
 $299,900Active3 beds 3 baths1,500 sq. ft.
$299,900Active3 beds 3 baths1,500 sq. ft.123 Burley Avenue, Lexington, KY 40504
MLS# 25501419Listed by: BLUEGRASS SOTHEBY'S INTERNATIONAL REALTY - New
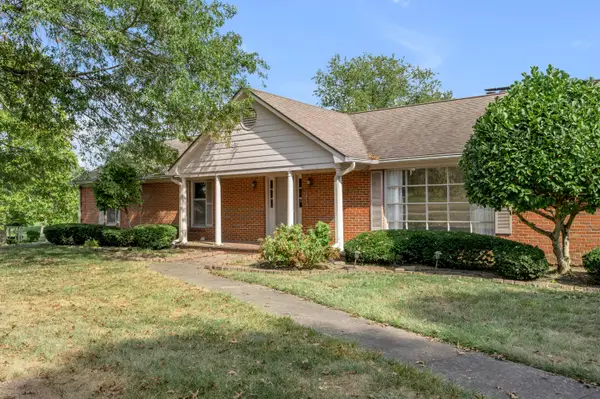 $590,000Active5 beds 4 baths3,915 sq. ft.
$590,000Active5 beds 4 baths3,915 sq. ft.1853 Bahama Road, Lexington, KY 40509
MLS# 25501420Listed by: BLUEGRASS SOTHEBY'S INTERNATIONAL REALTY - New
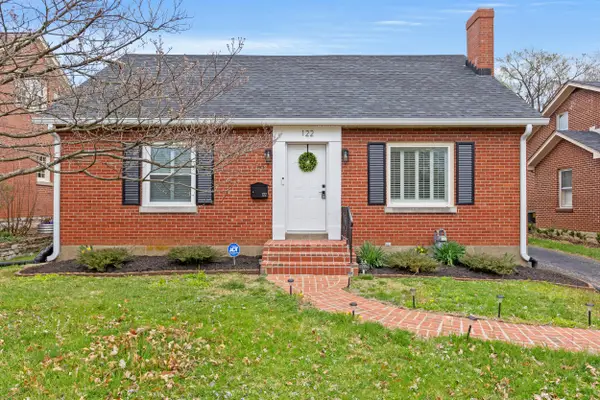 $319,000Active3 beds 3 baths1,238 sq. ft.
$319,000Active3 beds 3 baths1,238 sq. ft.122 Westgate Drive, Lexington, KY 40504
MLS# 25501404Listed by: LIFSTYL REAL ESTATE
