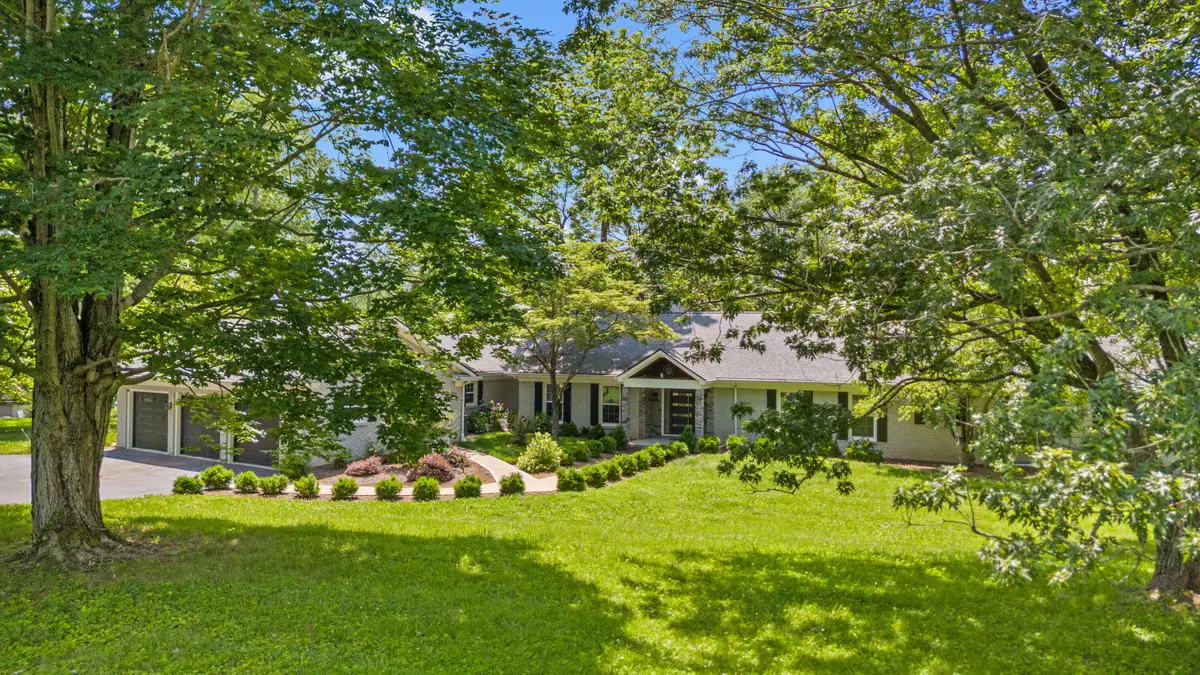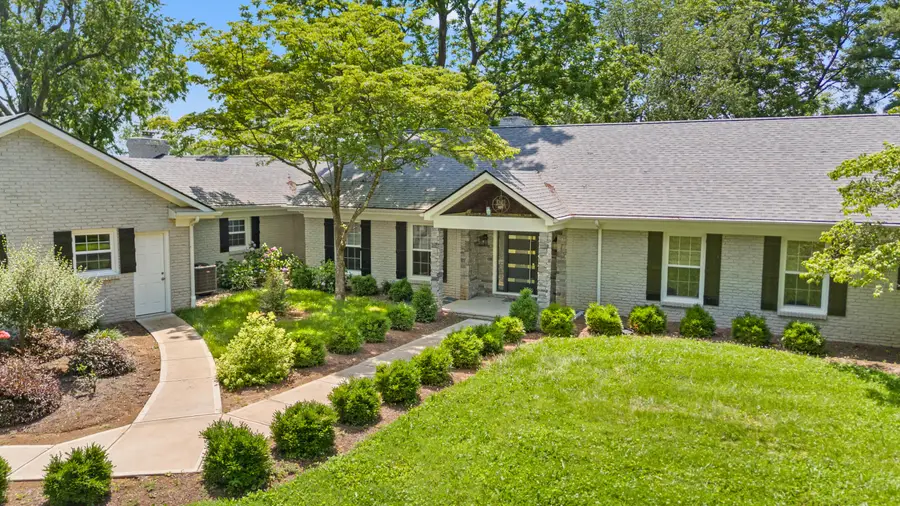4932 Hidden River Drive, Lexington, KY 40511
Local realty services provided by:ERA Select Real Estate



4932 Hidden River Drive,Lexington, KY 40511
$1,395,000
- 5 Beds
- 5 Baths
- 5,107 sq. ft.
- Single family
- Active
Listed by:paul chartier
Office:the agency
MLS#:25013810
Source:KY_LBAR
Price summary
- Price:$1,395,000
- Price per sq. ft.:$273.15
About this home
Exquisite Lakefront Living Just Minutes from Downtown Lexington!
Tucked away in an exclusive private hamlet of just seven homes, this gorgeous Hidden River Farms estate offers the perfect balance of luxury, privacy, and convenience only 10 miles from downtown Lexington. Set on over 10 picturesque acres with direct lake access, this home exudes cool, modern elegance at every turn.
Boasting over 5,000 square feet of thoughtfully designed living space, this sprawling brick ranch has been meticulously updated with sophisticated finishes and top-tier amenities. The chef's kitchen is a showstopper, featuring quartz counter tops throughout, a walk-in pantry, wine fridge, coffee bar, and a state-of-the-art 8-burner FORNO ovenideal for entertaining or quiet evenings at home.
An airy, vaulted ceiling with exposed beams crowns the open-concept living area, where walls of windows frame stunning lake views. Step into the three-season sunroom (with AC) or out onto 1,400 square feet of decking, where you can enjoy breathtaking sunsets over the water or entertain friends with a cookout.The Primary Suite is a private retreat, complete with its own deck, a full, upscale ensuite bath remodel featuring a huge walk-in shower with dual shower heads, and a custom closet system by Closets by Design. Three additional bedrooms grace the main level, along with two versatile flex rooms one currently serving as a private office with built-in wet bar and fireplace, the other a serene sitting room overlooking the lake. The high-quality finished basement offers tremendous flexibility, featuring its own private entrance, living space, bedroom, full kitchen with oven, microwave, full refrigerator, and a full bath perfect for guests or can be used as a live-in suite for family.
Additional features include a 26kw whole-house generator powered by a 500-gallon buried propane tank, new roof, windows, plumbing, electrical, HVAC, and more. Washer and dryer stay, and select furnishings are negotiable. Whether you're casting a line from your private lake access, unwinding on the deck, or entertaining in the chef's kitchen, this exquisite home offers the rare opportunity to live in a peaceful, secluded setting with all the modern luxuries you desire. As an added bonus, Hidden River Farms is a tightly knit community where you are certain to feel right at home along with access to North Elkhorn River that runs through the community.
Don't miss this one-of-a-kind lakefront 10+ acre retreat...schedule your private showing today.
Contact an agent
Home facts
- Year built:1978
- Listing Id #:25013810
- Added:48 day(s) ago
- Updated:August 07, 2025 at 12:44 AM
Rooms and interior
- Bedrooms:5
- Total bathrooms:5
- Full bathrooms:4
- Half bathrooms:1
- Living area:5,107 sq. ft.
Heating and cooling
- Cooling:Heat Pump, Zoned
- Heating:Heat Pump
Structure and exterior
- Year built:1978
- Building area:5,107 sq. ft.
- Lot area:10.48 Acres
Schools
- High school:Bryan Station
- Middle school:Winburn
- Elementary school:Russell Cave
Utilities
- Water:Public
Finances and disclosures
- Price:$1,395,000
- Price per sq. ft.:$273.15
New listings near 4932 Hidden River Drive
- Open Sun, 2 to 4pmNew
 $597,000Active4 beds 3 baths2,563 sq. ft.
$597,000Active4 beds 3 baths2,563 sq. ft.3194 Burnham Court, Lexington, KY 40503
MLS# 25018006Listed by: RECTOR HAYDEN REALTORS - New
 $415,000Active3 beds 2 baths2,081 sq. ft.
$415,000Active3 beds 2 baths2,081 sq. ft.2005 Mcnair Court, Lexington, KY 40513
MLS# 25018010Listed by: CASWELL PREWITT REALTY, INC - New
 $549,000Active4 beds 4 baths2,453 sq. ft.
$549,000Active4 beds 4 baths2,453 sq. ft.3202 Beacon Street, Lexington, KY 40513
MLS# 25017996Listed by: RE/MAX CREATIVE REALTY - New
 $224,900Active3 beds 3 baths1,225 sq. ft.
$224,900Active3 beds 3 baths1,225 sq. ft.1132 Jonestown Lane, Lexington, KY 40517
MLS# 25017985Listed by: LIFSTYL REAL ESTATE - New
 $1,395,000Active3 beds 6 baths5,405 sq. ft.
$1,395,000Active3 beds 6 baths5,405 sq. ft.624 Lakeshore Drive, Lexington, KY 40502
MLS# 25017987Listed by: BLUEGRASS SOTHEBY'S INTERNATIONAL REALTY - New
 $750,000Active5 beds 4 baths3,660 sq. ft.
$750,000Active5 beds 4 baths3,660 sq. ft.924 Chinoe Road, Lexington, KY 40502
MLS# 25017975Listed by: NOEL AUCTIONEERS AND REAL ESTATE ADVISORS - New
 $239,000Active2 beds 2 baths1,026 sq. ft.
$239,000Active2 beds 2 baths1,026 sq. ft.3324 Emerson Woods Way, Lexington, KY 40517
MLS# 25017972Listed by: PLUM TREE REALTY - Open Sun, 2 to 4pmNew
 $300,000Active2 beds 3 baths1,743 sq. ft.
$300,000Active2 beds 3 baths1,743 sq. ft.1083 Griffin Gate Drive, Lexington, KY 40511
MLS# 25017970Listed by: PRESTIGE INVESTMENTS - New
 $1,000,000Active4 beds 6 baths7,779 sq. ft.
$1,000,000Active4 beds 6 baths7,779 sq. ft.4824 Waterside Drive, Lexington, KY 40513
MLS# 25016788Listed by: RECTOR HAYDEN REALTORS - New
 $1,975,000Active3 beds 5 baths6,033 sq. ft.
$1,975,000Active3 beds 5 baths6,033 sq. ft.794 Chinoe Road, Lexington, KY 40502
MLS# 25017471Listed by: TEAM PANNELL REAL ESTATE
