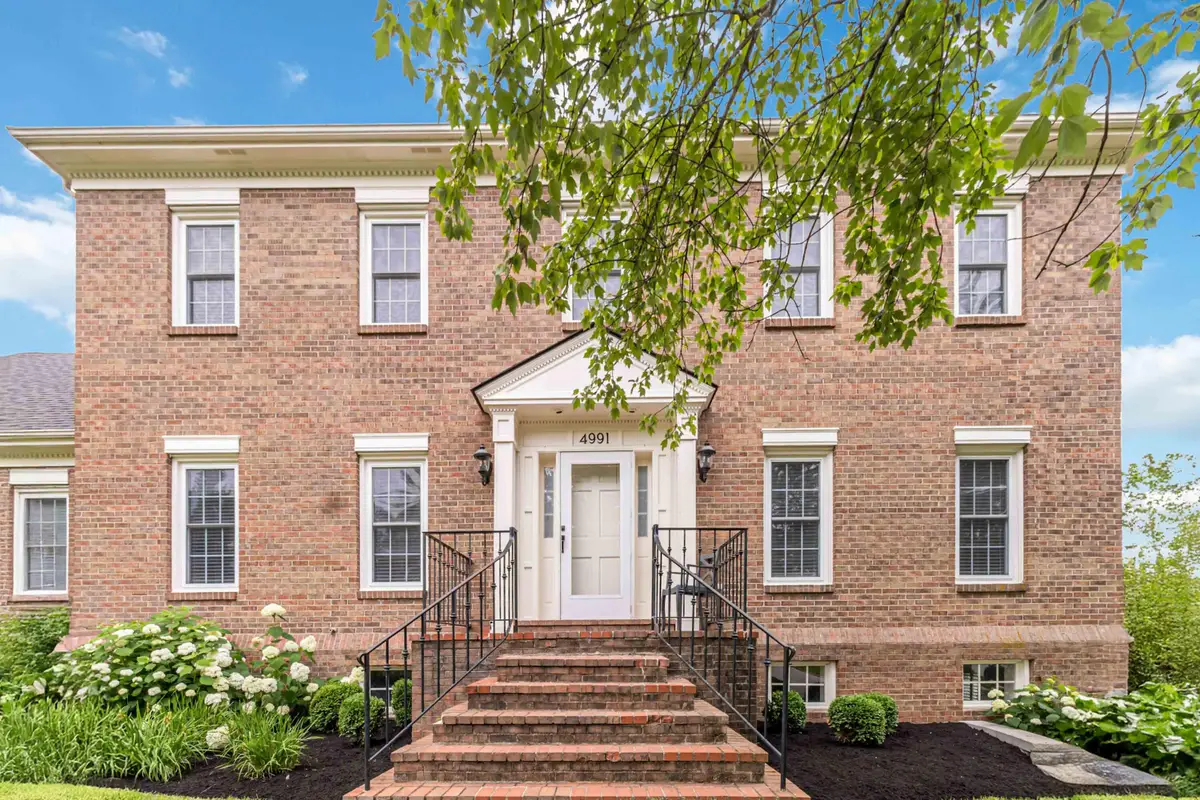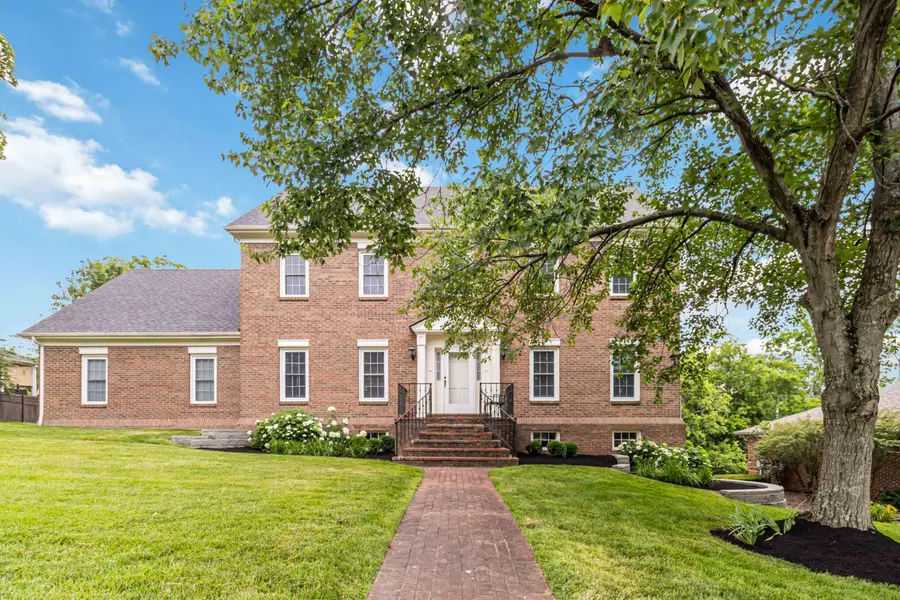4991 Tynebrae Road, Lexington, KY 40515
Local realty services provided by:ERA Select Real Estate



4991 Tynebrae Road,Lexington, KY 40515
$749,000
- 4 Beds
- 4 Baths
- 4,641 sq. ft.
- Single family
- Active
Listed by:ryan hilliard
Office:the brokerage
MLS#:25012659
Source:KY_LBAR
Price summary
- Price:$749,000
- Price per sq. ft.:$161.39
About this home
The Stately Colonial you have been waiting for in sought after Hartland. This 4 bed, 3.5-bath home offers tall ceilings on the main level, gleaming hardwood floors and a spacious kitchen. The main level features a timeless layout with dining room, formal living/office and family room with fireplace. Kitchen has granite countertops and an open-concept living area perfect for entertaining. There's a large utility room with a rear staircase with access to the upstairs flex room off the primary suite. The owner's suite is spacious and features a huge bathroom with soaking tub and tiled shower. 3 additional bedrooms and a bathroom also upstairs. In the basement, there's a large den and play area. Tons of storage space and a full bath in the basement with walkout access. Out back there's a large deck, ideal for outdoor gatherings. In the heart of Hartland and just a short walk to the neighborhood pool, pickleball courts, tennis or neighborhood gym. Convenient with Kroger in the neighborhood, local eateries, Freshies Ice Cream and Veterans Park just across Tates Creek. Come see what makes this home and Hartland a special place to live. Book your private showing!
Contact an agent
Home facts
- Year built:1985
- Listing Id #:25012659
- Added:61 day(s) ago
- Updated:July 27, 2025 at 02:44 PM
Rooms and interior
- Bedrooms:4
- Total bathrooms:4
- Full bathrooms:3
- Half bathrooms:1
- Living area:4,641 sq. ft.
Heating and cooling
- Cooling:Electric, Zoned
- Heating:Forced Air, Natural Gas, Zoned
Structure and exterior
- Year built:1985
- Building area:4,641 sq. ft.
- Lot area:0.37 Acres
Schools
- High school:Tates Creek
- Middle school:Tates Creek
- Elementary school:Millcreek
Utilities
- Water:Public
Finances and disclosures
- Price:$749,000
- Price per sq. ft.:$161.39
New listings near 4991 Tynebrae Road
- New
 $597,000Active4 beds 3 baths2,563 sq. ft.
$597,000Active4 beds 3 baths2,563 sq. ft.3194 Burnham Court, Lexington, KY 40503
MLS# 25018006Listed by: RECTOR HAYDEN REALTORS - New
 $415,000Active3 beds 2 baths2,081 sq. ft.
$415,000Active3 beds 2 baths2,081 sq. ft.2005 Mcnair Court, Lexington, KY 40513
MLS# 25018010Listed by: CASWELL PREWITT REALTY, INC - New
 $549,000Active4 beds 4 baths2,453 sq. ft.
$549,000Active4 beds 4 baths2,453 sq. ft.3202 Beacon Street, Lexington, KY 40513
MLS# 25017996Listed by: RE/MAX CREATIVE REALTY - New
 $224,900Active3 beds 3 baths1,225 sq. ft.
$224,900Active3 beds 3 baths1,225 sq. ft.1132 Jonestown Lane, Lexington, KY 40517
MLS# 25017985Listed by: LIFSTYL REAL ESTATE - New
 $1,395,000Active3 beds 6 baths5,405 sq. ft.
$1,395,000Active3 beds 6 baths5,405 sq. ft.624 Lakeshore Drive, Lexington, KY 40502
MLS# 25017987Listed by: BLUEGRASS SOTHEBY'S INTERNATIONAL REALTY - New
 $750,000Active5 beds 4 baths3,660 sq. ft.
$750,000Active5 beds 4 baths3,660 sq. ft.924 Chinoe Road, Lexington, KY 40502
MLS# 25017975Listed by: NOEL AUCTIONEERS AND REAL ESTATE ADVISORS - New
 $239,000Active2 beds 2 baths1,026 sq. ft.
$239,000Active2 beds 2 baths1,026 sq. ft.3324 Emerson Woods Way, Lexington, KY 40517
MLS# 25017972Listed by: PLUM TREE REALTY - Open Sun, 2 to 4pmNew
 $300,000Active2 beds 3 baths1,743 sq. ft.
$300,000Active2 beds 3 baths1,743 sq. ft.1083 Griffin Gate Drive, Lexington, KY 40511
MLS# 25017970Listed by: PRESTIGE INVESTMENTS - New
 $1,000,000Active4 beds 6 baths7,779 sq. ft.
$1,000,000Active4 beds 6 baths7,779 sq. ft.4824 Waterside Drive, Lexington, KY 40513
MLS# 25016788Listed by: RECTOR HAYDEN REALTORS - New
 $1,975,000Active3 beds 5 baths6,033 sq. ft.
$1,975,000Active3 beds 5 baths6,033 sq. ft.794 Chinoe Road, Lexington, KY 40502
MLS# 25017471Listed by: TEAM PANNELL REAL ESTATE
