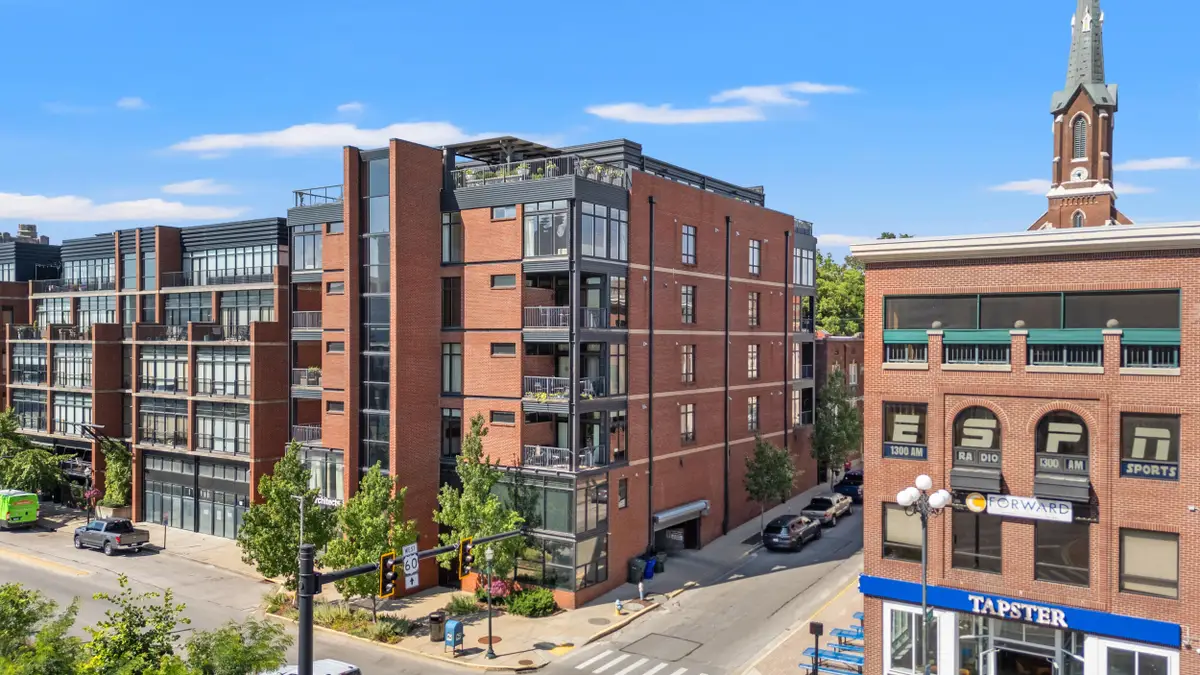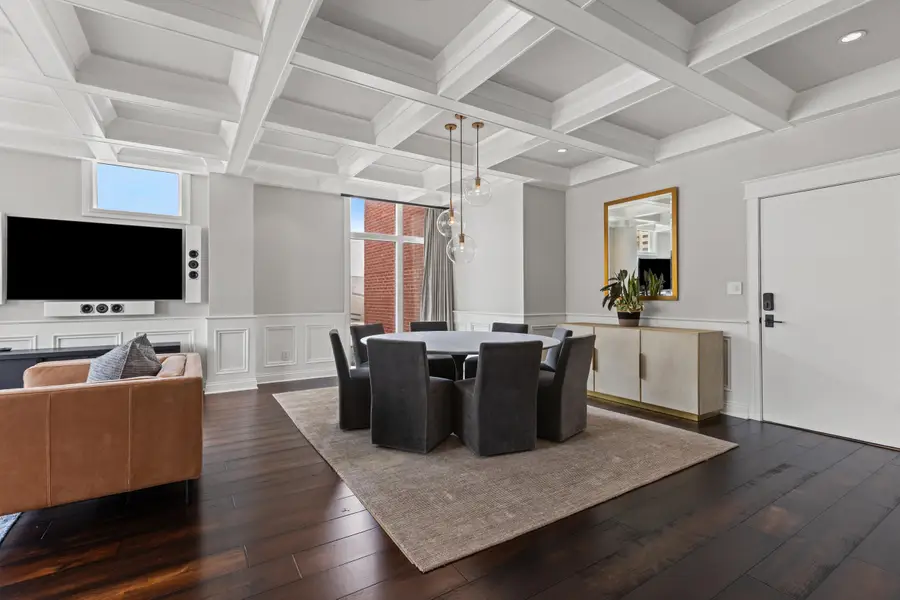505 West Main Street #501, Lexington, KY 40507
Local realty services provided by:ERA Team Realtors



505 West Main Street #501,Lexington, KY 40507
$2,299,000
- 3 Beds
- 3 Baths
- 2,876 sq. ft.
- Condominium
- Active
Listed by:rusty underwood
Office:christies international real estate bluegrass
MLS#:25015926
Source:KY_LBAR
Price summary
- Price:$2,299,000
- Price per sq. ft.:$799.37
About this home
Experience refined downtown living in this elegant, two-story penthouse perched atop the 500s on Main, offering stunning views of Lexington's skyline. Ideally located with downtown attractions, dining, and shopping right outside your door. This three-bedroom, three-bath condo features upscale, thoughtfully curated finishes & stylish décor throughout. Floor-to-ceiling windows flood the open living space with natural light, highlighting coffered ceilings & detailed wainscoting. The kitchen includes high-end paneled appliances, custom cabinetry with bar seating & a walk-in pantry. The primary suite showcases sweeping city views, a luxurious ensuite bath with tiled walk-in shower & custom walk-in closet. Upstairs, an inviting entertaining space features built-in bookshelves, dual wine coolers, a wet bar & automated blinds on upper windows for ease & elegance. Step out onto the spacious rooftop deck with a pergola, adjustable louvers, ceiling fan, planters with irrigation & room for dining or lounging. Enjoy the convenience of the secure, enclosed parking garage with interior access to the lobby & elevator. This one-of-a-kind penthouse offers the best of downtown living.
Contact an agent
Home facts
- Year built:2014
- Listing Id #:25015926
- Added:23 day(s) ago
- Updated:July 27, 2025 at 02:44 PM
Rooms and interior
- Bedrooms:3
- Total bathrooms:3
- Full bathrooms:3
- Living area:2,876 sq. ft.
Heating and cooling
- Cooling:Electric
- Heating:Electric
Structure and exterior
- Year built:2014
- Building area:2,876 sq. ft.
Schools
- High school:Lafayette
- Middle school:Lexington Trad
- Elementary school:Harrison
Utilities
- Water:Public
Finances and disclosures
- Price:$2,299,000
- Price per sq. ft.:$799.37
New listings near 505 West Main Street #501
- Open Sun, 2 to 4pmNew
 $597,000Active4 beds 3 baths2,563 sq. ft.
$597,000Active4 beds 3 baths2,563 sq. ft.3194 Burnham Court, Lexington, KY 40503
MLS# 25018006Listed by: RECTOR HAYDEN REALTORS - New
 $415,000Active3 beds 2 baths2,081 sq. ft.
$415,000Active3 beds 2 baths2,081 sq. ft.2005 Mcnair Court, Lexington, KY 40513
MLS# 25018010Listed by: CASWELL PREWITT REALTY, INC - New
 $549,000Active4 beds 4 baths2,453 sq. ft.
$549,000Active4 beds 4 baths2,453 sq. ft.3202 Beacon Street, Lexington, KY 40513
MLS# 25017996Listed by: RE/MAX CREATIVE REALTY - New
 $224,900Active3 beds 3 baths1,225 sq. ft.
$224,900Active3 beds 3 baths1,225 sq. ft.1132 Jonestown Lane, Lexington, KY 40517
MLS# 25017985Listed by: LIFSTYL REAL ESTATE - New
 $1,395,000Active3 beds 6 baths5,405 sq. ft.
$1,395,000Active3 beds 6 baths5,405 sq. ft.624 Lakeshore Drive, Lexington, KY 40502
MLS# 25017987Listed by: BLUEGRASS SOTHEBY'S INTERNATIONAL REALTY - New
 $750,000Active5 beds 4 baths3,660 sq. ft.
$750,000Active5 beds 4 baths3,660 sq. ft.924 Chinoe Road, Lexington, KY 40502
MLS# 25017975Listed by: NOEL AUCTIONEERS AND REAL ESTATE ADVISORS - New
 $239,000Active2 beds 2 baths1,026 sq. ft.
$239,000Active2 beds 2 baths1,026 sq. ft.3324 Emerson Woods Way, Lexington, KY 40517
MLS# 25017972Listed by: PLUM TREE REALTY - Open Sun, 2 to 4pmNew
 $300,000Active2 beds 3 baths1,743 sq. ft.
$300,000Active2 beds 3 baths1,743 sq. ft.1083 Griffin Gate Drive, Lexington, KY 40511
MLS# 25017970Listed by: PRESTIGE INVESTMENTS - Open Sat, 12 to 5pmNew
 $1,000,000Active4 beds 6 baths7,779 sq. ft.
$1,000,000Active4 beds 6 baths7,779 sq. ft.4824 Waterside Drive, Lexington, KY 40513
MLS# 25016788Listed by: RECTOR HAYDEN REALTORS - New
 $1,975,000Active3 beds 5 baths6,033 sq. ft.
$1,975,000Active3 beds 5 baths6,033 sq. ft.794 Chinoe Road, Lexington, KY 40502
MLS# 25017471Listed by: TEAM PANNELL REAL ESTATE
