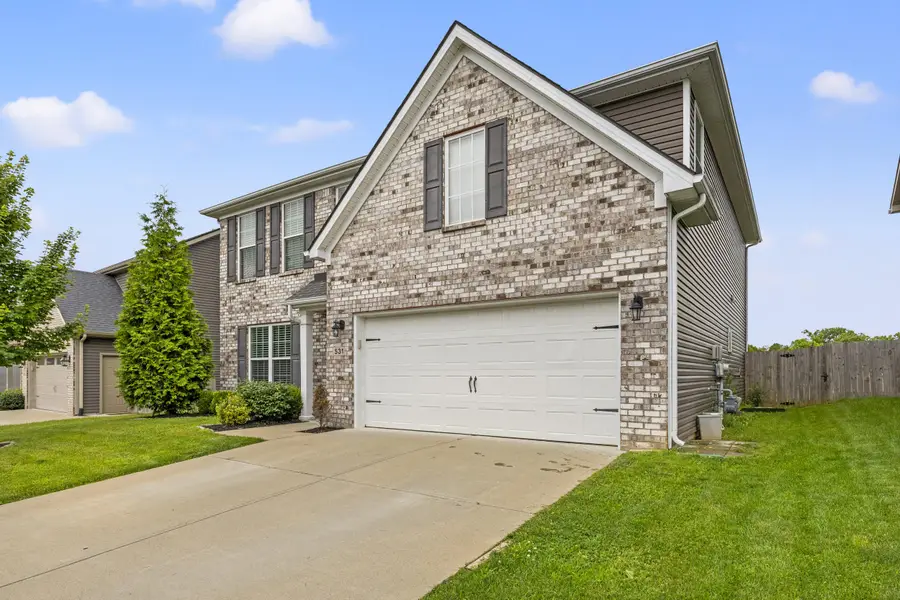531 Estrella Drive, Lexington, KY 40511
Local realty services provided by:ERA Select Real Estate



531 Estrella Drive,Lexington, KY 40511
$414,900
- 4 Beds
- 3 Baths
- 2,754 sq. ft.
- Single family
- Pending
Listed by:james n turek
Office:bluegrass sotheby's international realty
MLS#:25013646
Source:KY_LBAR
Price summary
- Price:$414,900
- Price per sq. ft.:$150.65
About this home
Welcome to this stunning Dogwood floor plan by Ball Homes, thoughtfully designed with comfort, style, and function in mind. This home features four spacious bedrooms, including one on the first floor, three full bathrooms, a versatile office or flex space, and a generous loft—ideal for a second living area, playroom, or home gym. You'll love the numerous upgrades throughout, including granite countertops, luxury vinyl plank flooring, and custom finishes that add character and warmth. The open-concept kitchen and living areas are perfect for everyday living and entertaining. The spacious primary suite is a true retreat, offering 2 oversized closets and a spa-like bath. Step outside to a covered back porch and extended deck—ideal for relaxing or hosting gatherings. This home truly has it all!
Contact an agent
Home facts
- Year built:2019
- Listing Id #:25013646
- Added:50 day(s) ago
- Updated:June 27, 2025 at 04:48 PM
Rooms and interior
- Bedrooms:4
- Total bathrooms:3
- Full bathrooms:3
- Living area:2,754 sq. ft.
Heating and cooling
- Cooling:Electric, Heat Pump
- Heating:Forced Air, Natural Gas, Zoned
Structure and exterior
- Year built:2019
- Building area:2,754 sq. ft.
- Lot area:0.16 Acres
Schools
- High school:Bryan Station
- Middle school:Leestown
- Elementary school:Sandersville
Utilities
- Water:Public
Finances and disclosures
- Price:$414,900
- Price per sq. ft.:$150.65
New listings near 531 Estrella Drive
- Open Sun, 2 to 4pmNew
 $597,000Active4 beds 3 baths2,563 sq. ft.
$597,000Active4 beds 3 baths2,563 sq. ft.3194 Burnham Court, Lexington, KY 40503
MLS# 25018006Listed by: RECTOR HAYDEN REALTORS - New
 $415,000Active3 beds 2 baths2,081 sq. ft.
$415,000Active3 beds 2 baths2,081 sq. ft.2005 Mcnair Court, Lexington, KY 40513
MLS# 25018010Listed by: CASWELL PREWITT REALTY, INC - New
 $549,000Active4 beds 4 baths2,453 sq. ft.
$549,000Active4 beds 4 baths2,453 sq. ft.3202 Beacon Street, Lexington, KY 40513
MLS# 25017996Listed by: RE/MAX CREATIVE REALTY - New
 $224,900Active3 beds 3 baths1,225 sq. ft.
$224,900Active3 beds 3 baths1,225 sq. ft.1132 Jonestown Lane, Lexington, KY 40517
MLS# 25017985Listed by: LIFSTYL REAL ESTATE - New
 $1,395,000Active3 beds 6 baths5,405 sq. ft.
$1,395,000Active3 beds 6 baths5,405 sq. ft.624 Lakeshore Drive, Lexington, KY 40502
MLS# 25017987Listed by: BLUEGRASS SOTHEBY'S INTERNATIONAL REALTY - New
 $750,000Active5 beds 4 baths3,660 sq. ft.
$750,000Active5 beds 4 baths3,660 sq. ft.924 Chinoe Road, Lexington, KY 40502
MLS# 25017975Listed by: NOEL AUCTIONEERS AND REAL ESTATE ADVISORS - New
 $239,000Active2 beds 2 baths1,026 sq. ft.
$239,000Active2 beds 2 baths1,026 sq. ft.3324 Emerson Woods Way, Lexington, KY 40517
MLS# 25017972Listed by: PLUM TREE REALTY - Open Sun, 2 to 4pmNew
 $300,000Active2 beds 3 baths1,743 sq. ft.
$300,000Active2 beds 3 baths1,743 sq. ft.1083 Griffin Gate Drive, Lexington, KY 40511
MLS# 25017970Listed by: PRESTIGE INVESTMENTS - New
 $1,000,000Active4 beds 6 baths7,779 sq. ft.
$1,000,000Active4 beds 6 baths7,779 sq. ft.4824 Waterside Drive, Lexington, KY 40513
MLS# 25016788Listed by: RECTOR HAYDEN REALTORS - New
 $1,975,000Active3 beds 5 baths6,033 sq. ft.
$1,975,000Active3 beds 5 baths6,033 sq. ft.794 Chinoe Road, Lexington, KY 40502
MLS# 25017471Listed by: TEAM PANNELL REAL ESTATE
