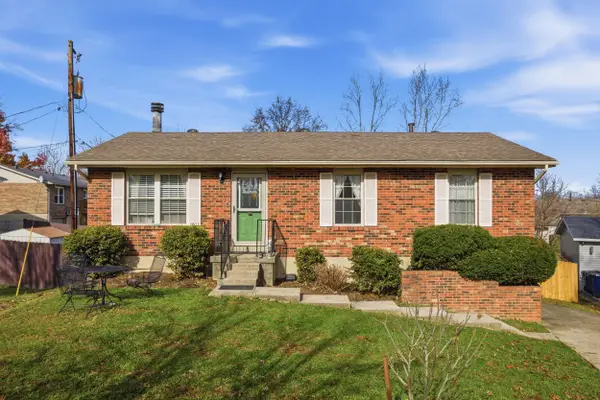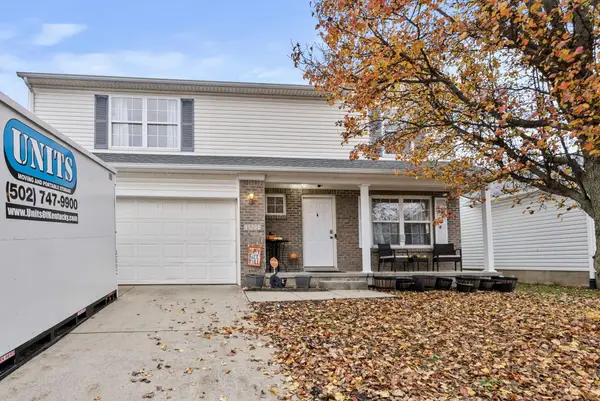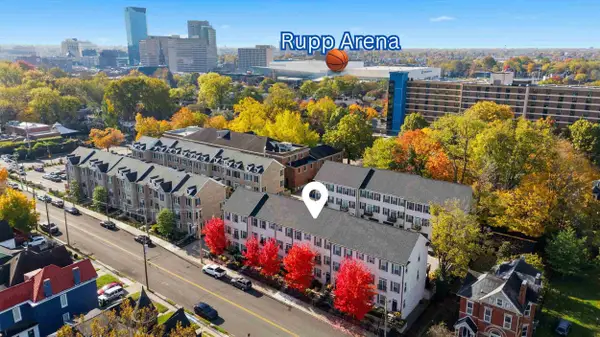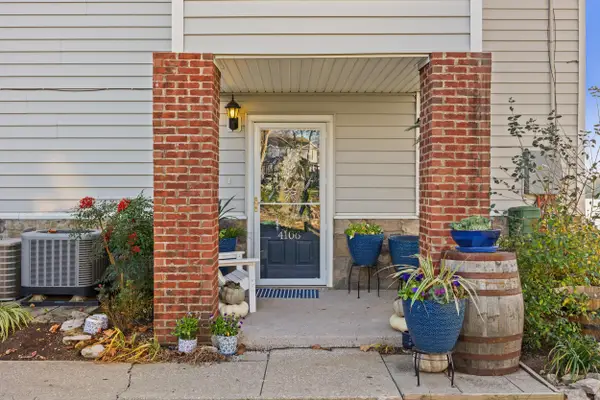536 Stone Creek Drive, Lexington, KY 40503
Local realty services provided by:ERA Team Realtors
536 Stone Creek Drive,Lexington, KY 40503
$395,000
- 3 Beds
- 3 Baths
- 2,128 sq. ft.
- Single family
- Pending
Listed by: don sullivan
Office: rector hayden realtors
MLS#:25506824
Source:KY_LBAR
Price summary
- Price:$395,000
- Price per sq. ft.:$185.62
About this home
Welcome to 536 Stone Creek Drive where pride of ownership is evident in this one owner home. Updates include- Roof 07/2024, HVAC 09/2024, Generac Generator 06/2024, Water Heater 08/2024, Windows, Patio Door, Garage Service Door, Window Blinds and Interior Paint 02/2022. The first floor features an entry hall, 1/2 bath, living and dining rooms, kitchen with breakfast bar and eating area, laundry and pantry combination, and family room with fireplace and bookshelves. The second floor has 3 bedrooms including the primary with a full bath & walk in closet plus there are 2 additional bedrooms & a full hall bath. There is a front covered porch for relaxing and a 2 car attached garage with service door and garage door opener with battery pack. This home has a great location convenient to schools, shopping, the airport, and the recreational facilities of Shillito Park. The property is an Estate Sale and is being Sold AS IS. The Listing Agent is a Co Executor.
Contact an agent
Home facts
- Year built:1989
- Listing ID #:25506824
- Added:1 day(s) ago
- Updated:November 25, 2025 at 07:40 PM
Rooms and interior
- Bedrooms:3
- Total bathrooms:3
- Full bathrooms:2
- Half bathrooms:1
- Living area:2,128 sq. ft.
Heating and cooling
- Cooling:Electric
- Heating:Forced Air, Natural Gas
Structure and exterior
- Year built:1989
- Building area:2,128 sq. ft.
- Lot area:0.16 Acres
Schools
- High school:Lafayette
- Middle school:Jessie Clark
- Elementary school:Stonewall
Utilities
- Water:Public
- Sewer:Public Sewer
Finances and disclosures
- Price:$395,000
- Price per sq. ft.:$185.62
New listings near 536 Stone Creek Drive
- New
 $225,000Active2 beds 2 baths933 sq. ft.
$225,000Active2 beds 2 baths933 sq. ft.3948 Grassy Creek Drive, Lexington, KY 40514
MLS# 25506890Listed by: THE BROKERAGE  $513,839Pending5 beds 3 baths3,445 sq. ft.
$513,839Pending5 beds 3 baths3,445 sq. ft.2160 Cravat Pass, Lexington, KY 40511
MLS# 25506876Listed by: CHRISTIES INTERNATIONAL REAL ESTATE BLUEGRASS- New
 $280,000Active3 beds 3 baths1,882 sq. ft.
$280,000Active3 beds 3 baths1,882 sq. ft.3205 Elk Lake Court, Lexington, KY 40517
MLS# 25506691Listed by: KELLER WILLIAMS COMMONWEALTH - New
 $10,500,000Active3 beds 3 baths2,500 sq. ft.
$10,500,000Active3 beds 3 baths2,500 sq. ft.5335 Russell Cave Road, Lexington, KY 40511
MLS# 25506877Listed by: BIEDERMAN REAL ESTATE - Open Sun, 2 to 4pmNew
 $329,900Active4 beds 3 baths1,976 sq. ft.
$329,900Active4 beds 3 baths1,976 sq. ft.1905 Sandersville Road, Lexington, KY 40511
MLS# 25506878Listed by: REAL BROKER, LLC - New
 $639,000Active4 beds 4 baths2,723 sq. ft.
$639,000Active4 beds 4 baths2,723 sq. ft.4117 Buttermilk Road, Lexington, KY 40509
MLS# 25506873Listed by: AMERICAN REALTY GROUP - New
 $499,900Active3 beds 4 baths1,886 sq. ft.
$499,900Active3 beds 4 baths1,886 sq. ft.516 Maryland Avenue #126, Lexington, KY 40508
MLS# 25506848Listed by: KELLER WILLIAMS LEGACY GROUP - New
 $249,900Active3 beds 1 baths1,495 sq. ft.
$249,900Active3 beds 1 baths1,495 sq. ft.587 Kingston Road, Lexington, KY 40505
MLS# 25506854Listed by: ALLIED REALTY - New
 $369,900Active2 beds 2 baths1,482 sq. ft.
$369,900Active2 beds 2 baths1,482 sq. ft.2414 Lake Park Road #4106, Lexington, KY 40502
MLS# 25506841Listed by: KIRKPATRICK & COMPANY  $476,600Pending4 beds 3 baths2,819 sq. ft.
$476,600Pending4 beds 3 baths2,819 sq. ft.2120 Carnation Drive, Lexington, KY 40511
MLS# 25506842Listed by: CHRISTIES INTERNATIONAL REAL ESTATE BLUEGRASS
