5420 Kiddville Lane, Lexington, KY 40515
Local realty services provided by:ERA Team Realtors
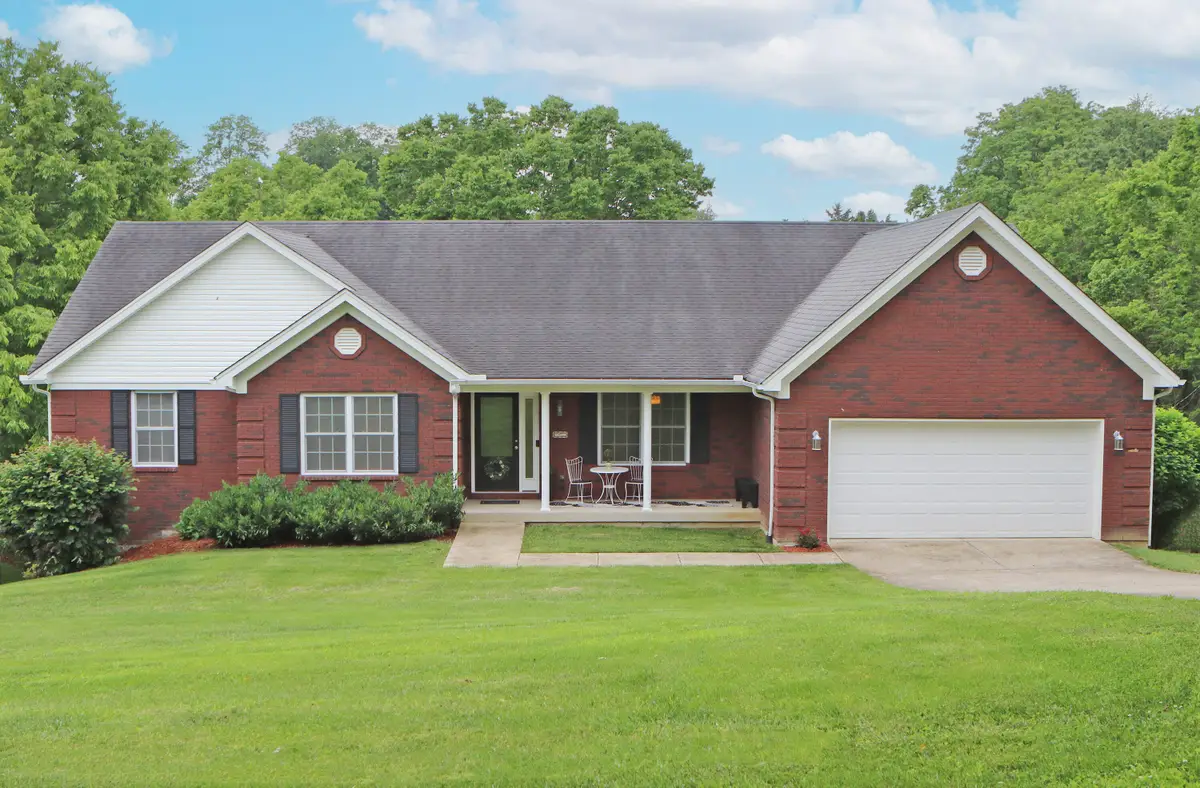
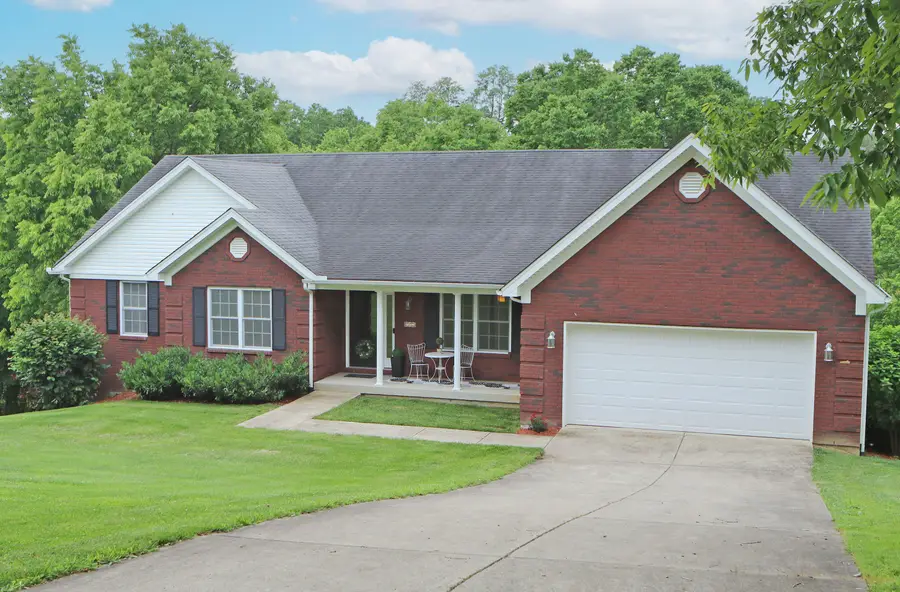
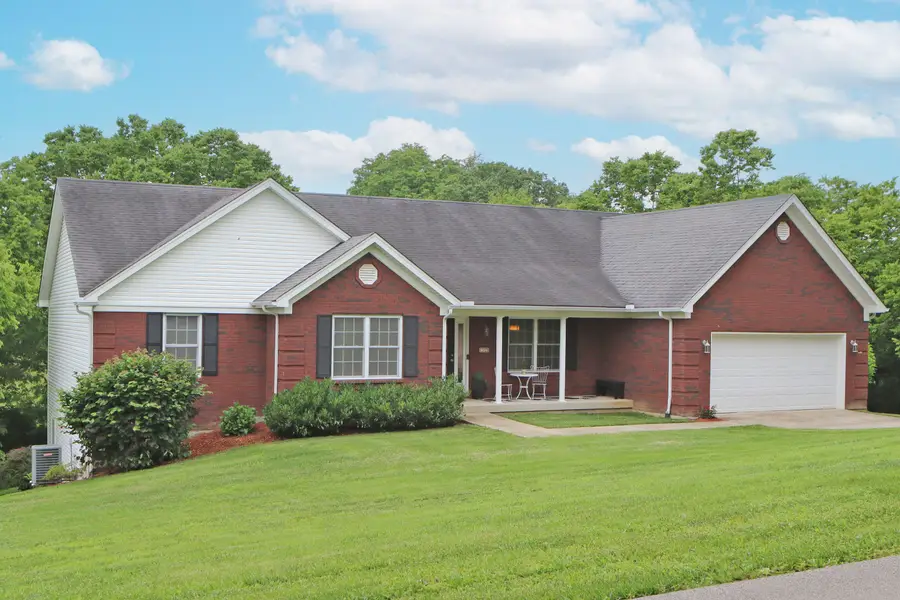
5420 Kiddville Lane,Lexington, KY 40515
$739,900
- 3 Beds
- 3 Baths
- 3,906 sq. ft.
- Single family
- Active
Listed by:martha c hiles
Office:rector hayden realtors
MLS#:25012283
Source:KY_LBAR
Price summary
- Price:$739,900
- Price per sq. ft.:$189.43
About this home
Nestled on just over an acre in the quiet countryside of Lexington, this beautifully maintained ranch with walkout basement offers the perfect blend of serenity, space, and smart design. Tucked among mature trees, yet only a short drive to conveniences. Inside, the heart of the home is the open-concept kitchen, where an impressive eight-foot island invites family and friends to gather. Stainless steel appliances, a dedicated coffee/wine bar, and a discreet hallway appliance closet speak to both function and finesse. Separate formal dining area. The cozy living area is anchored by a fireplace which flows out onto the deck. When it's time to unwind, the spacious primary suite feels like a getaway of its own. With a grand 18x14 layout, two oversized walk-in closets, and a jetted tub. Every inch of this home has been carefully considered from the maple hardwood and ceramic tile upstairs to the LVT flooring below. You'll find two separate two-car garages: one on the main level and another on the lower level with soaring 10-foot ceilings, pull-down stairs to the attic, extra insulation for sound proofing. The basement is wired for additional lighting and plumbed for gas utilities. Offering future custom use. Step outside to enjoy peaceful mornings on the deck or gather around on the spacious patio below. Whether you're a hobbyist needing workshop space, craving room to roam, or simply seeking a peaceful place to call home, this property delivers. Schedule your appointment today!
Contact an agent
Home facts
- Year built:2010
- Listing Id #:25012283
- Added:69 day(s) ago
- Updated:August 15, 2025 at 03:38 PM
Rooms and interior
- Bedrooms:3
- Total bathrooms:3
- Full bathrooms:3
- Living area:3,906 sq. ft.
Heating and cooling
- Cooling:Electric, Heat Pump
- Heating:Electric, Heat Pump
Structure and exterior
- Year built:2010
- Building area:3,906 sq. ft.
- Lot area:1.22 Acres
Schools
- High school:Henry Clay
- Middle school:Edythe J. Hayes
- Elementary school:Squires
Utilities
- Water:Public
- Sewer:Septic Tank
Finances and disclosures
- Price:$739,900
- Price per sq. ft.:$189.43
New listings near 5420 Kiddville Lane
- New
 $309,900Active3 beds 2 baths1,646 sq. ft.
$309,900Active3 beds 2 baths1,646 sq. ft.4083 Winnipeg Way, Lexington, KY 40515
MLS# 25018282Listed by: CENTURY 21 ADVANTAGE REALTY - New
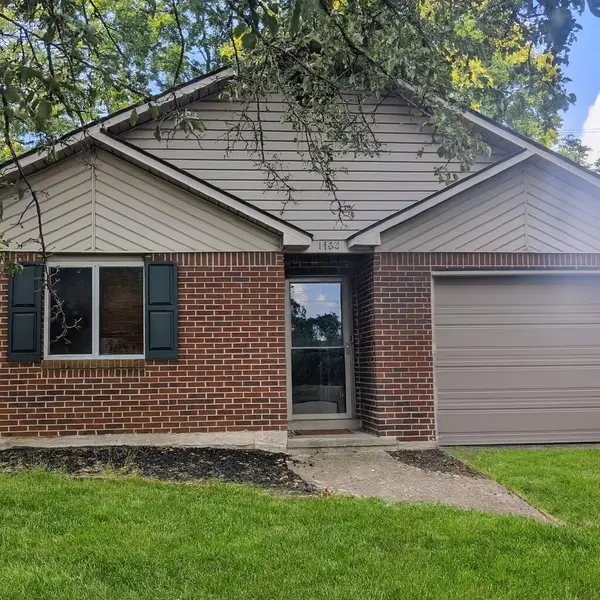 $224,900Active2 beds 2 baths1,028 sq. ft.
$224,900Active2 beds 2 baths1,028 sq. ft.1462 Vintage Circle, Lexington, KY 40517
MLS# 25018233Listed by: RE/MAX ELITE REALTY - New
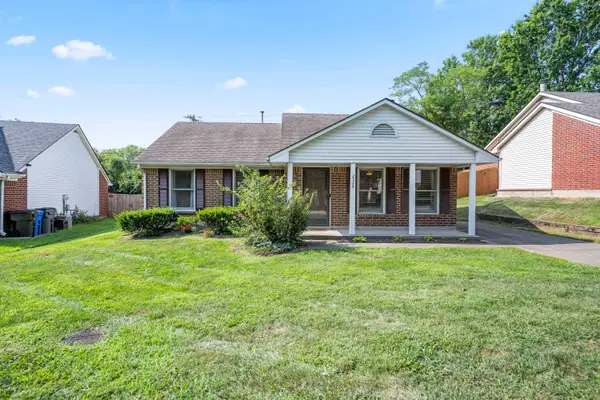 $300,000Active3 beds 2 baths1,283 sq. ft.
$300,000Active3 beds 2 baths1,283 sq. ft.2528 Ashbrooke Drive, Lexington, KY 40513
MLS# 25018238Listed by: RECTOR HAYDEN REALTORS - New
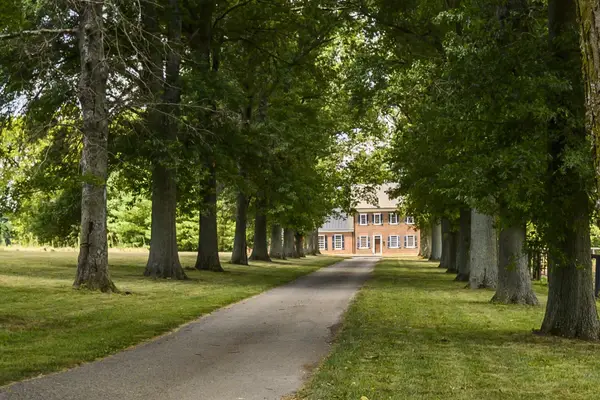 $9,500,000Active5 beds 5 baths4,558 sq. ft.
$9,500,000Active5 beds 5 baths4,558 sq. ft.3899 Georgetown Road, Lexington, KY 40511
MLS# 25018241Listed by: BLUEGRASS SOTHEBY'S INTERNATIONAL REALTY - Open Sat, 12 to 2pmNew
 $259,000Active3 beds 3 baths1,557 sq. ft.
$259,000Active3 beds 3 baths1,557 sq. ft.209 Old Todds Road #2107, Lexington, KY 40505
MLS# 25018187Listed by: LIFSTYL REAL ESTATE - New
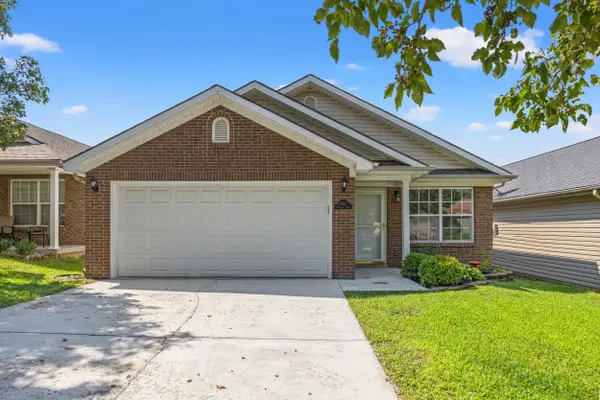 $285,000Active3 beds 2 baths1,248 sq. ft.
$285,000Active3 beds 2 baths1,248 sq. ft.2561 Michelle Park, Lexington, KY 40511
MLS# 25018216Listed by: RECTOR HAYDEN REALTORS - New
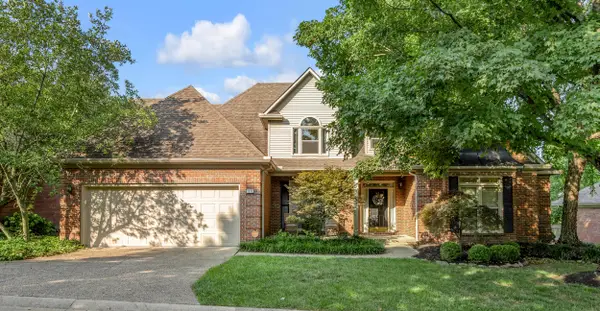 $739,000Active4 beds 3 baths3,589 sq. ft.
$739,000Active4 beds 3 baths3,589 sq. ft.1372 Sugar Maple Lane, Lexington, KY 40511
MLS# 25018217Listed by: BLUEGRASS SOTHEBY'S INTERNATIONAL REALTY - New
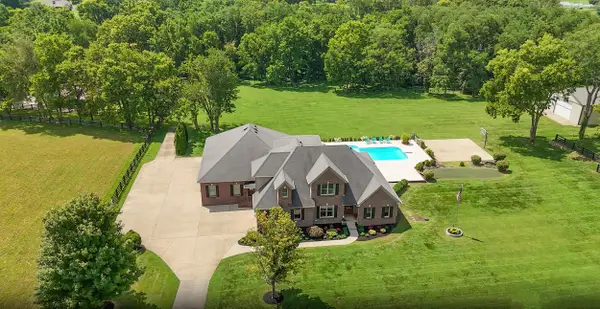 $1,675,000Active4 beds 4 baths5,027 sq. ft.
$1,675,000Active4 beds 4 baths5,027 sq. ft.4550 Briar Hill Road, Lexington, KY 40516
MLS# 25017901Listed by: KELLER WILLIAMS LEGACY GROUP - New
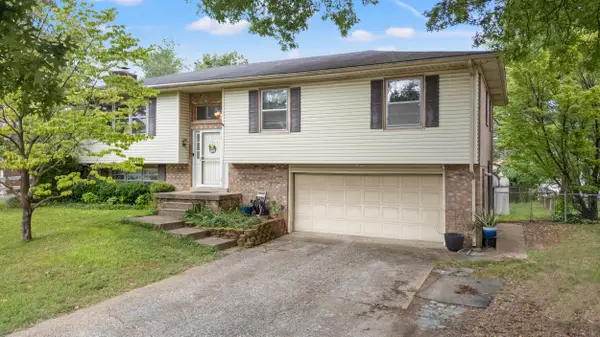 $355,000Active3 beds 3 baths2,090 sq. ft.
$355,000Active3 beds 3 baths2,090 sq. ft.3841 Plantation Drive, Lexington, KY 40514
MLS# 25017907Listed by: THE LOCAL AGENTS - New
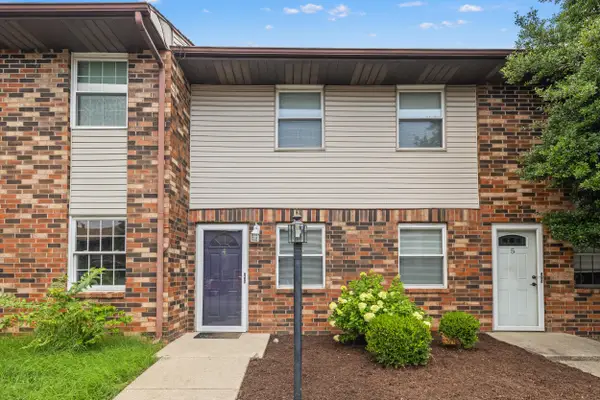 $185,000Active2 beds 2 baths1,080 sq. ft.
$185,000Active2 beds 2 baths1,080 sq. ft.550 Darby Creek Road #4, Lexington, KY 40509
MLS# 25018152Listed by: THE BROKERAGE
