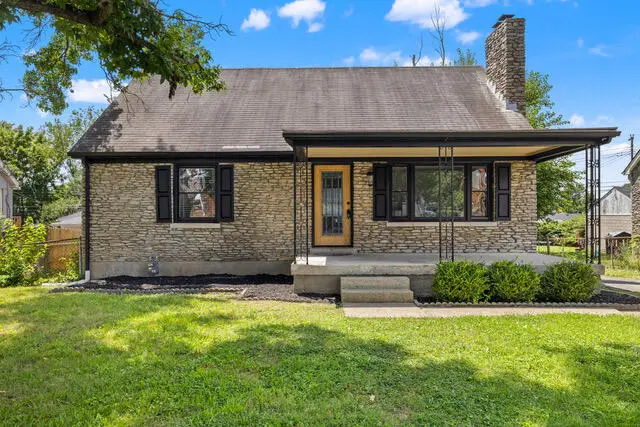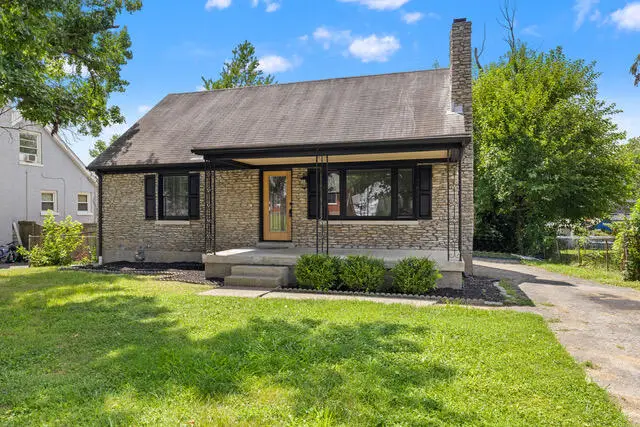612 St Anthony Drive, Lexington, KY 40505
Local realty services provided by:ERA Select Real Estate



612 St Anthony Drive,Lexington, KY 40505
$364,950
- 5 Beds
- 4 Baths
- 2,459 sq. ft.
- Single family
- Active
Listed by:david d keene
Office:keller williams legacy group
MLS#:25014307
Source:KY_LBAR
Price summary
- Price:$364,950
- Price per sq. ft.:$148.41
About this home
Fully Renovated Fieldstone 5 Bedrooms, Modern Updates & Timeless Character
Welcome to this beautifully updated 5-bedroom, 3.5-bathroom home where modern upgrades meet classic charm. Every detail has been thoughtfully refreshed—starting with a brand-new roof (scheduled installation underway), giving you peace of mind for years to come.
Step into the heart of the home: a stunning, completely remodeled kitchen featuring brand-new 42'' cabinets, warm butcher block countertops, new tile flooring, and a full suite of brand-new appliances. The refinished original hardwood floors add warmth and character throughout the main living areas, while two cozy gas fireplaces bring comfort and charm to both everyday living and entertaining.
The spacious primary suite is conveniently located on the first floor and boasts its own fully tiled en-suite bathroom. All bathrooms in the home have been completely updated with stylish tile finishes, and every water line has been replaced with new piping and individual cutoffs—offering both beauty and function.
With five true bedrooms, multiple living spaces, and timeless architectural details throughout, this home offers room to grow and live
Contact an agent
Home facts
- Year built:1958
- Listing Id #:25014307
- Added:42 day(s) ago
- Updated:August 12, 2025 at 11:40 PM
Rooms and interior
- Bedrooms:5
- Total bathrooms:4
- Full bathrooms:3
- Half bathrooms:1
- Living area:2,459 sq. ft.
Heating and cooling
- Cooling:Electric
- Heating:Natural Gas
Structure and exterior
- Year built:1958
- Building area:2,459 sq. ft.
- Lot area:0.25 Acres
Schools
- High school:Bryan Station
- Middle school:Bryan Station
- Elementary school:Deep Springs
Utilities
- Water:Public
Finances and disclosures
- Price:$364,950
- Price per sq. ft.:$148.41
New listings near 612 St Anthony Drive
- Open Sun, 2 to 4pmNew
 $597,000Active4 beds 3 baths2,563 sq. ft.
$597,000Active4 beds 3 baths2,563 sq. ft.3194 Burnham Court, Lexington, KY 40503
MLS# 25018006Listed by: RECTOR HAYDEN REALTORS - New
 $415,000Active3 beds 2 baths2,081 sq. ft.
$415,000Active3 beds 2 baths2,081 sq. ft.2005 Mcnair Court, Lexington, KY 40513
MLS# 25018010Listed by: CASWELL PREWITT REALTY, INC - New
 $549,000Active4 beds 4 baths2,453 sq. ft.
$549,000Active4 beds 4 baths2,453 sq. ft.3202 Beacon Street, Lexington, KY 40513
MLS# 25017996Listed by: RE/MAX CREATIVE REALTY - New
 $224,900Active3 beds 3 baths1,225 sq. ft.
$224,900Active3 beds 3 baths1,225 sq. ft.1132 Jonestown Lane, Lexington, KY 40517
MLS# 25017985Listed by: LIFSTYL REAL ESTATE - New
 $1,395,000Active3 beds 6 baths5,405 sq. ft.
$1,395,000Active3 beds 6 baths5,405 sq. ft.624 Lakeshore Drive, Lexington, KY 40502
MLS# 25017987Listed by: BLUEGRASS SOTHEBY'S INTERNATIONAL REALTY - New
 $750,000Active5 beds 4 baths3,660 sq. ft.
$750,000Active5 beds 4 baths3,660 sq. ft.924 Chinoe Road, Lexington, KY 40502
MLS# 25017975Listed by: NOEL AUCTIONEERS AND REAL ESTATE ADVISORS - New
 $239,000Active2 beds 2 baths1,026 sq. ft.
$239,000Active2 beds 2 baths1,026 sq. ft.3324 Emerson Woods Way, Lexington, KY 40517
MLS# 25017972Listed by: PLUM TREE REALTY - Open Sun, 2 to 4pmNew
 $300,000Active2 beds 3 baths1,743 sq. ft.
$300,000Active2 beds 3 baths1,743 sq. ft.1083 Griffin Gate Drive, Lexington, KY 40511
MLS# 25017970Listed by: PRESTIGE INVESTMENTS - New
 $1,000,000Active4 beds 6 baths7,779 sq. ft.
$1,000,000Active4 beds 6 baths7,779 sq. ft.4824 Waterside Drive, Lexington, KY 40513
MLS# 25016788Listed by: RECTOR HAYDEN REALTORS - New
 $1,975,000Active3 beds 5 baths6,033 sq. ft.
$1,975,000Active3 beds 5 baths6,033 sq. ft.794 Chinoe Road, Lexington, KY 40502
MLS# 25017471Listed by: TEAM PANNELL REAL ESTATE
