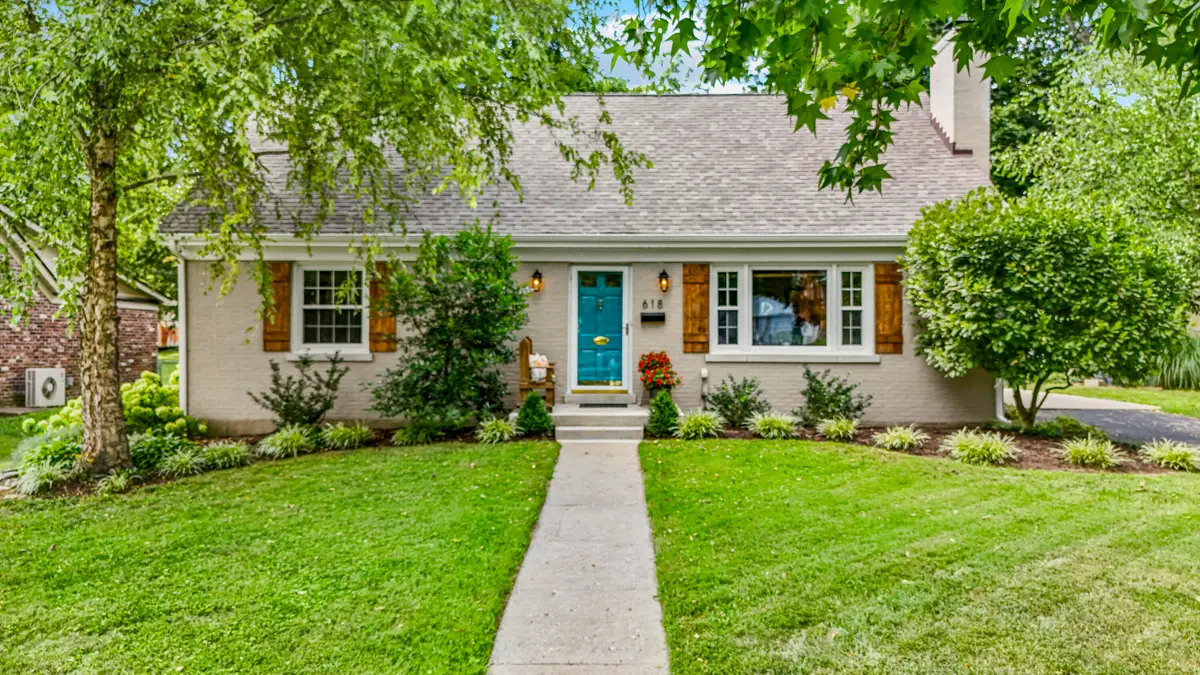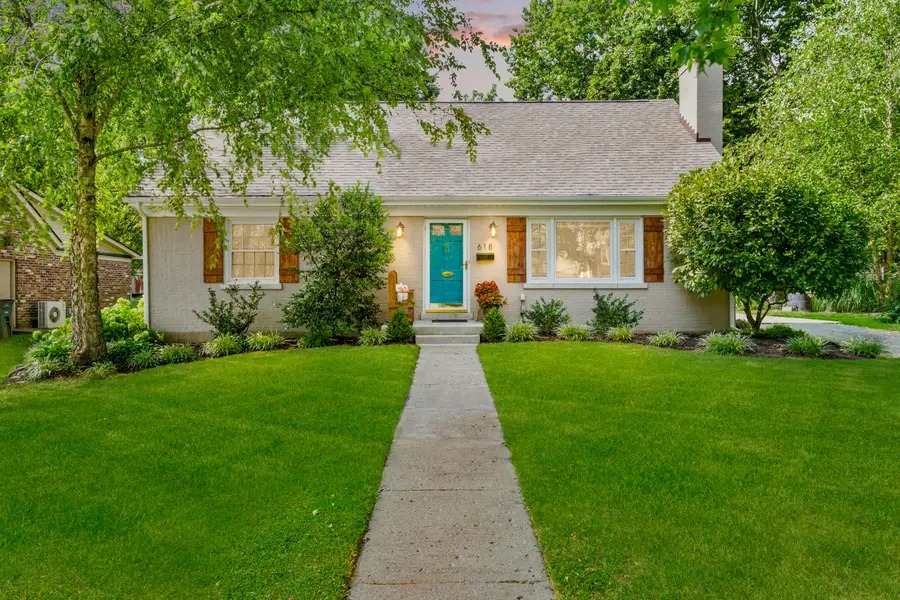618 Wichita Drive, Lexington, KY 40503
Local realty services provided by:ERA Select Real Estate



618 Wichita Drive,Lexington, KY 40503
$450,000
- 4 Beds
- 2 Baths
- 2,471 sq. ft.
- Single family
- Pending
Listed by:monica suetholz
Office:building the bluegrass realty
MLS#:25017270
Source:KY_LBAR
Price summary
- Price:$450,000
- Price per sq. ft.:$182.11
About this home
Charming renovated Cape Cod in the heart of Twin Oaks! A beautifully remodeled home that blends modern updates with timeless charm. Step inside to explore this four bedroom two full bath home with a large finished basement. While inside you will discover a thoughtfully redesigned open kitchen with KraftMaid cabinets and quartz countertops. A JennAir gas cooktop completes this fabulous kitchen with a butcher block countertop on the island. Two bedrooms are on the first floor with a full bath. The living room has a fireplace with gas logs to enjoy on those cooler evenings. The second floor offers two bedrooms with original hardwood floors and an updated full bath. The basement has a great space to entertain with a bar included. Large area to workout and the laundry room is located in the basement as well. Outside the patio offers the perfect spot to relax and unwind. Large fenced in backyard is a great space for your furry friend, and a gas line to your grill makes entertaining easier. Located just minutes from Southland Park, shopping and dining too. This home delivers both style and a prime location. Don't miss this incredible opportunity!
Contact an agent
Home facts
- Year built:1958
- Listing Id #:25017270
- Added:8 day(s) ago
- Updated:August 08, 2025 at 04:42 PM
Rooms and interior
- Bedrooms:4
- Total bathrooms:2
- Full bathrooms:2
- Living area:2,471 sq. ft.
Heating and cooling
- Cooling:Electric
- Heating:Natural Gas
Structure and exterior
- Year built:1958
- Building area:2,471 sq. ft.
- Lot area:0.39 Acres
Schools
- High school:Lafayette
- Middle school:Jessie Clark
- Elementary school:Clays Mill
Utilities
- Water:Public
Finances and disclosures
- Price:$450,000
- Price per sq. ft.:$182.11
New listings near 618 Wichita Drive
- Open Sun, 2 to 4pmNew
 $597,000Active4 beds 3 baths2,563 sq. ft.
$597,000Active4 beds 3 baths2,563 sq. ft.3194 Burnham Court, Lexington, KY 40503
MLS# 25018006Listed by: RECTOR HAYDEN REALTORS - New
 $415,000Active3 beds 2 baths2,081 sq. ft.
$415,000Active3 beds 2 baths2,081 sq. ft.2005 Mcnair Court, Lexington, KY 40513
MLS# 25018010Listed by: CASWELL PREWITT REALTY, INC - New
 $549,000Active4 beds 4 baths2,453 sq. ft.
$549,000Active4 beds 4 baths2,453 sq. ft.3202 Beacon Street, Lexington, KY 40513
MLS# 25017996Listed by: RE/MAX CREATIVE REALTY - New
 $224,900Active3 beds 3 baths1,225 sq. ft.
$224,900Active3 beds 3 baths1,225 sq. ft.1132 Jonestown Lane, Lexington, KY 40517
MLS# 25017985Listed by: LIFSTYL REAL ESTATE - New
 $1,395,000Active3 beds 6 baths5,405 sq. ft.
$1,395,000Active3 beds 6 baths5,405 sq. ft.624 Lakeshore Drive, Lexington, KY 40502
MLS# 25017987Listed by: BLUEGRASS SOTHEBY'S INTERNATIONAL REALTY - New
 $750,000Active5 beds 4 baths3,660 sq. ft.
$750,000Active5 beds 4 baths3,660 sq. ft.924 Chinoe Road, Lexington, KY 40502
MLS# 25017975Listed by: NOEL AUCTIONEERS AND REAL ESTATE ADVISORS - New
 $239,000Active2 beds 2 baths1,026 sq. ft.
$239,000Active2 beds 2 baths1,026 sq. ft.3324 Emerson Woods Way, Lexington, KY 40517
MLS# 25017972Listed by: PLUM TREE REALTY - Open Sun, 2 to 4pmNew
 $300,000Active2 beds 3 baths1,743 sq. ft.
$300,000Active2 beds 3 baths1,743 sq. ft.1083 Griffin Gate Drive, Lexington, KY 40511
MLS# 25017970Listed by: PRESTIGE INVESTMENTS - New
 $1,000,000Active4 beds 6 baths7,779 sq. ft.
$1,000,000Active4 beds 6 baths7,779 sq. ft.4824 Waterside Drive, Lexington, KY 40513
MLS# 25016788Listed by: RECTOR HAYDEN REALTORS - New
 $1,975,000Active3 beds 5 baths6,033 sq. ft.
$1,975,000Active3 beds 5 baths6,033 sq. ft.794 Chinoe Road, Lexington, KY 40502
MLS# 25017471Listed by: TEAM PANNELL REAL ESTATE
