637 Stratford Drive, Lexington, KY 40503
Local realty services provided by:ERA Team Realtors
637 Stratford Drive,Lexington, KY 40503
$309,000
- 3 Beds
- 2 Baths
- 1,360 sq. ft.
- Single family
- Pending
Upcoming open houses
- Sat, Sep 2701:00 pm - 03:00 pm
- Sun, Sep 2801:00 pm - 03:00 pm
Listed by:vincent riggs
Office:the brokerage
MLS#:25016856
Source:KY_LBAR
Price summary
- Price:$309,000
- Price per sq. ft.:$227.21
About this home
Welcome to a beautifully updated home nestled in the established Southland neighborhood that is priced BELOW appraisal! This charming residence offers a perfect blend of modern updates and functional features, ideal for homeowners seeking space, style, and versatility. Just minutes from the Southland shopping area and nearby schools. Step inside to discover all-new flooring and windows, thus creating a fresh, cohesive feel from room to room. The fully renovated kitchen boasts new cabinetry, offering ample storage and a sleek, updated look. Two full bathrooms have been tastefully updated to match the home's refreshed aesthetic. A brand-new A/C system ensures year-round comfort. What truly sets this property apart is the impressive two-level detached garage. The main level offers ample parking and storage with a 240 AMP outlet for your electric vehicle, while the upper level is a fully equipped workshop featuring abundant electrical outlets—perfect for hobbyists, craftsmen, or anyone needing a dedicated creative space. Whether you're relaxing at home or working on your next project, this home delivers the comfort, functionality, and flexibility you've been looking for. Don't miss your chance to own this gem!
Contact an agent
Home facts
- Year built:1952
- Listing ID #:25016856
- Added:56 day(s) ago
- Updated:September 26, 2025 at 07:43 PM
Rooms and interior
- Bedrooms:3
- Total bathrooms:2
- Full bathrooms:2
- Living area:1,360 sq. ft.
Heating and cooling
- Cooling:Electric, Heat Pump
- Heating:Natural Gas
Structure and exterior
- Year built:1952
- Building area:1,360 sq. ft.
- Lot area:0.16 Acres
Schools
- High school:Lafayette
- Middle school:Jessie Clark
- Elementary school:Clays Mill
Utilities
- Water:Public
- Sewer:Public Sewer
Finances and disclosures
- Price:$309,000
- Price per sq. ft.:$227.21
New listings near 637 Stratford Drive
- New
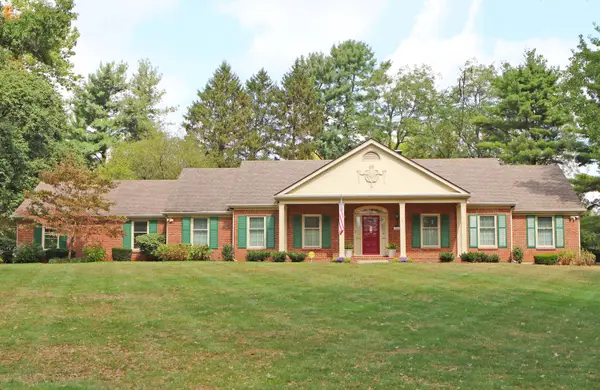 $660,000Active3 beds 4 baths4,047 sq. ft.
$660,000Active3 beds 4 baths4,047 sq. ft.3801 Wyse Square, Lexington, KY 40510
MLS# 25502318Listed by: RECTOR HAYDEN REALTORS - New
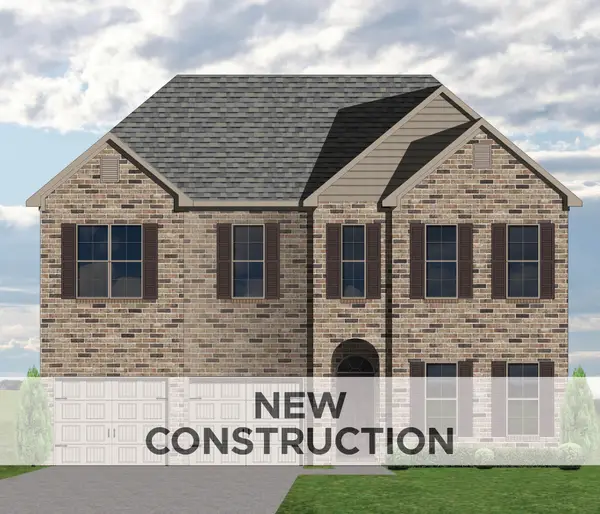 $1,095,000Active5 beds 4 baths3,747 sq. ft.
$1,095,000Active5 beds 4 baths3,747 sq. ft.761 Shady Cove, Lexington, KY 40515
MLS# 25502319Listed by: CHRISTIES INTERNATIONAL REAL ESTATE BLUEGRASS - New
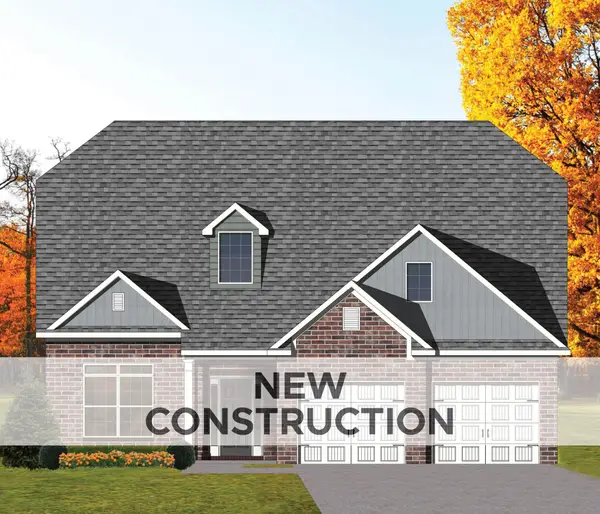 $990,000Active4 beds 4 baths3,289 sq. ft.
$990,000Active4 beds 4 baths3,289 sq. ft.753 Shady Cove, Lexington, KY 40515
MLS# 25502321Listed by: CHRISTIES INTERNATIONAL REAL ESTATE BLUEGRASS - New
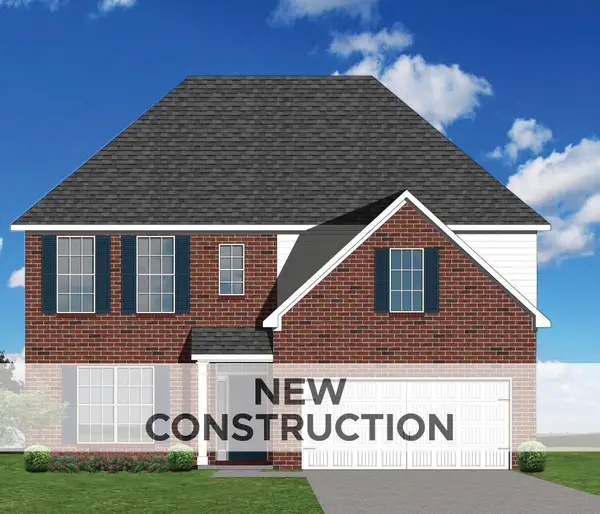 $579,643Active4 beds 3 baths2,653 sq. ft.
$579,643Active4 beds 3 baths2,653 sq. ft.3504 Night Heron Way, Lexington, KY 40515
MLS# 25502322Listed by: CHRISTIES INTERNATIONAL REAL ESTATE BLUEGRASS - New
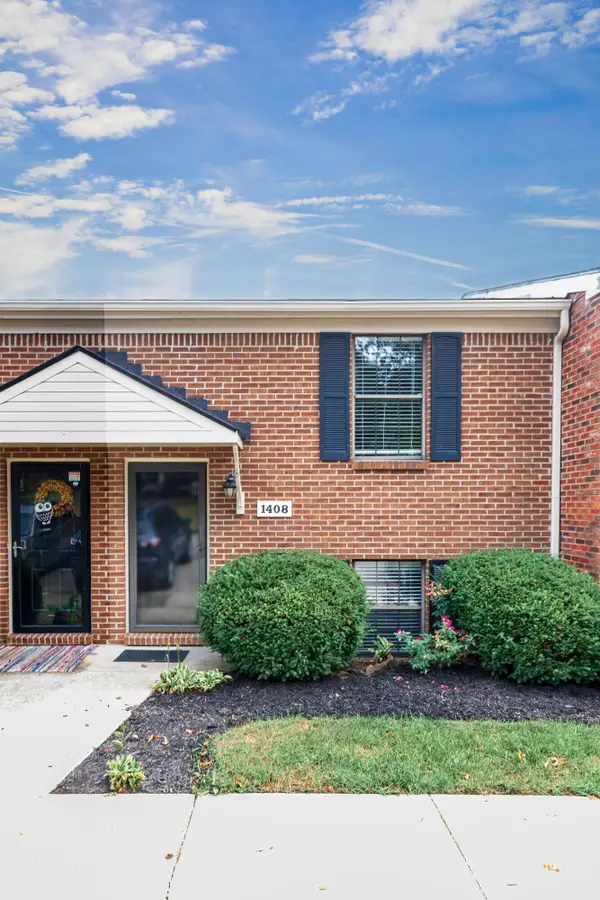 $195,900Active2 beds 2 baths1,026 sq. ft.
$195,900Active2 beds 2 baths1,026 sq. ft.1408 Hartland Woods Way, Lexington, KY 40515
MLS# 25502326Listed by: RECTOR HAYDEN REALTORS - New
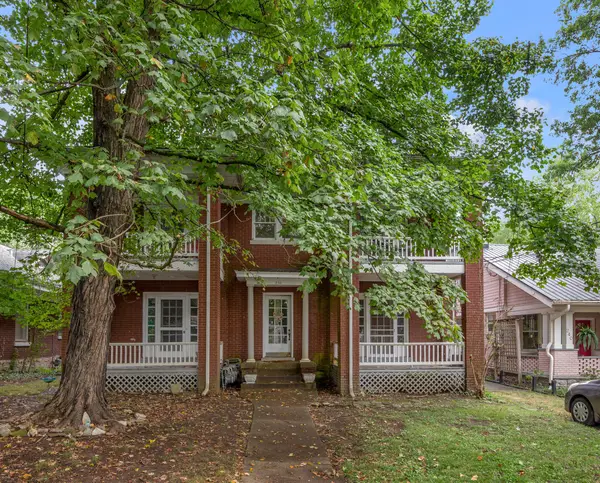 $599,000Active4 beds 4 baths4,032 sq. ft.
$599,000Active4 beds 4 baths4,032 sq. ft.238 Irvine Road, Lexington, KY 40502
MLS# 25502202Listed by: BLUEGRASS SOTHEBY'S INTERNATIONAL REALTY - New
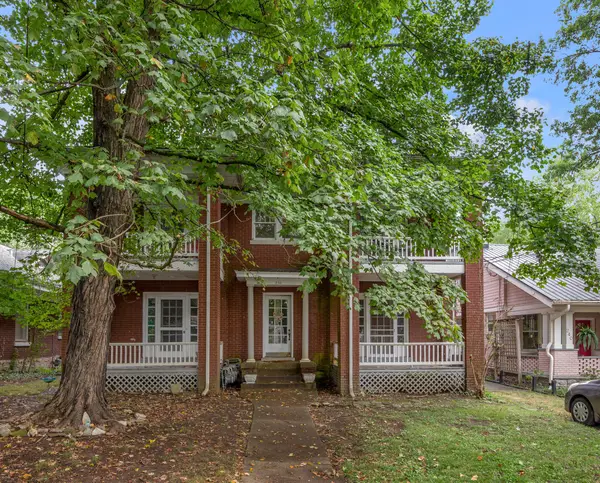 $599,000Active4 beds 4 baths4,032 sq. ft.
$599,000Active4 beds 4 baths4,032 sq. ft.238 Irvine Road, Lexington, KY 40502
MLS# 25502268Listed by: BLUEGRASS SOTHEBY'S INTERNATIONAL REALTY - New
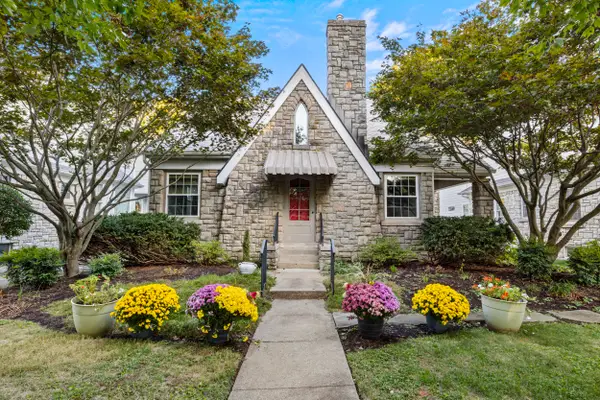 $750,000Active4 beds 3 baths2,607 sq. ft.
$750,000Active4 beds 3 baths2,607 sq. ft.424 Ridgeway Road, Lexington, KY 40502
MLS# 25502285Listed by: HOMESTEAD REALTY ADVISORS - New
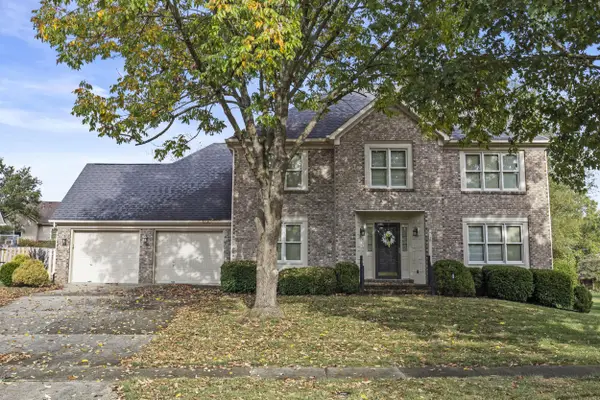 $475,000Active4 beds 3 baths2,479 sq. ft.
$475,000Active4 beds 3 baths2,479 sq. ft.4508 Thornbridge Lane, Lexington, KY 40515
MLS# 25502286Listed by: HOMESTEAD REALTY ADVISORS - New
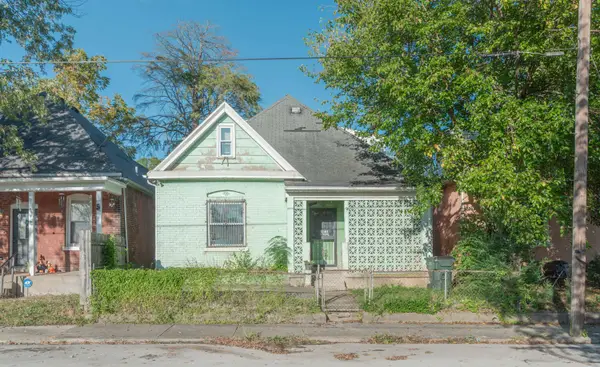 $222,000Active4 beds 1 baths1,986 sq. ft.
$222,000Active4 beds 1 baths1,986 sq. ft.238 Rand Avenue, Lexington, KY 40508
MLS# 25502290Listed by: THRESHOLD REAL ESTATE SERVICES
