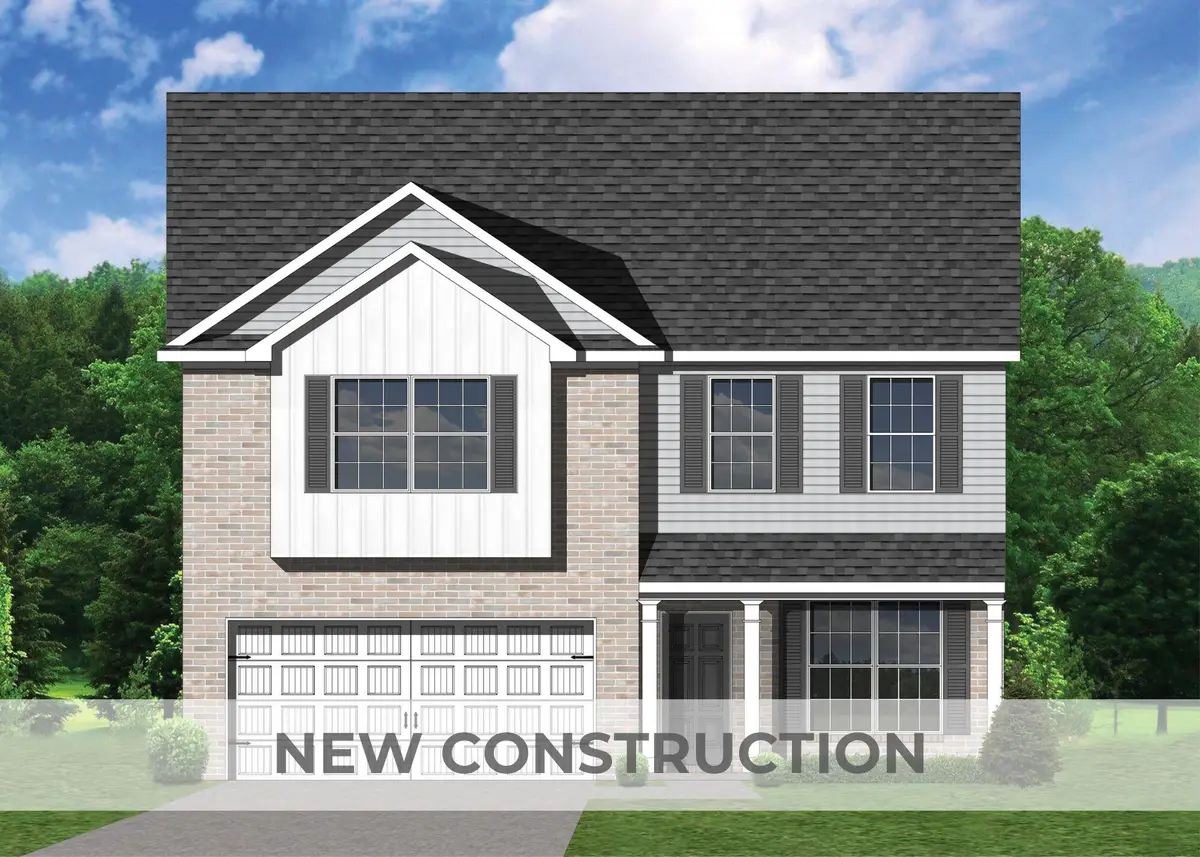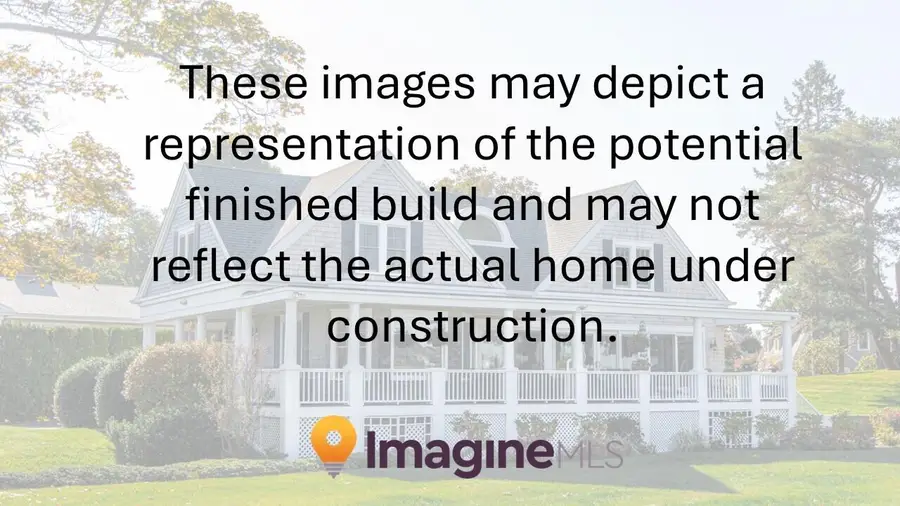685 Dahlia Drive, Lexington, KY 40511
Local realty services provided by:ERA Team Realtors



685 Dahlia Drive,Lexington, KY 40511
$458,464
- 4 Beds
- 3 Baths
- 2,783 sq. ft.
- Single family
- Active
Listed by:jason landon
Office:christies international real estate bluegrass
MLS#:25014799
Source:KY_LBAR
Price summary
- Price:$458,464
- Price per sq. ft.:$164.74
About this home
The Newbury Cross (currently at the framing stage), part of the Trend Collection by Ball Homes, is a two-story plan with unfinished walk-out basement. Features include a versatile flex area off the entry plus a formal dining room defined by a column. The open kitchen and family room are located at the rear of the home. The island kitchen offers both a breakfast area and countertop dining, and a pantry. Granite kitchen counter tops with stainless steel 50/50 under-mount sink and full back splash. Stainless steel appliances including gas range, microwave, dishwasher and side by side refrigerator. The entrance from the garage leads to the kitchen via a hallway adjoining the powder room and coat closet, for a semi-private and convenient entry. Upstairs are the primary bedroom suite, three bedrooms, a loft and a hall bath. The primary bedroom suite includes a bedroom with vaulted ceiling, large closet, and spacious bath with separate tub and shower, window, and linen storage. Raised vanities in baths, Unfinished basement includes rough plumbing for future bathroom. Job# 93MM
Contact an agent
Home facts
- Year built:2025
- Listing Id #:25014799
- Added:36 day(s) ago
- Updated:July 27, 2025 at 02:44 PM
Rooms and interior
- Bedrooms:4
- Total bathrooms:3
- Full bathrooms:2
- Half bathrooms:1
- Living area:2,783 sq. ft.
Heating and cooling
- Cooling:Electric, Zoned
- Heating:Forced Air, Zoned
Structure and exterior
- Year built:2025
- Building area:2,783 sq. ft.
- Lot area:0.13 Acres
Schools
- High school:Bryan Station
- Middle school:Leestown
- Elementary school:Coventry Oak
Utilities
- Water:Public
Finances and disclosures
- Price:$458,464
- Price per sq. ft.:$164.74
New listings near 685 Dahlia Drive
- Open Sun, 2 to 4pmNew
 $597,000Active4 beds 3 baths2,563 sq. ft.
$597,000Active4 beds 3 baths2,563 sq. ft.3194 Burnham Court, Lexington, KY 40503
MLS# 25018006Listed by: RECTOR HAYDEN REALTORS - New
 $415,000Active3 beds 2 baths2,081 sq. ft.
$415,000Active3 beds 2 baths2,081 sq. ft.2005 Mcnair Court, Lexington, KY 40513
MLS# 25018010Listed by: CASWELL PREWITT REALTY, INC - New
 $549,000Active4 beds 4 baths2,453 sq. ft.
$549,000Active4 beds 4 baths2,453 sq. ft.3202 Beacon Street, Lexington, KY 40513
MLS# 25017996Listed by: RE/MAX CREATIVE REALTY - New
 $224,900Active3 beds 3 baths1,225 sq. ft.
$224,900Active3 beds 3 baths1,225 sq. ft.1132 Jonestown Lane, Lexington, KY 40517
MLS# 25017985Listed by: LIFSTYL REAL ESTATE - New
 $1,395,000Active3 beds 6 baths5,405 sq. ft.
$1,395,000Active3 beds 6 baths5,405 sq. ft.624 Lakeshore Drive, Lexington, KY 40502
MLS# 25017987Listed by: BLUEGRASS SOTHEBY'S INTERNATIONAL REALTY - New
 $750,000Active5 beds 4 baths3,660 sq. ft.
$750,000Active5 beds 4 baths3,660 sq. ft.924 Chinoe Road, Lexington, KY 40502
MLS# 25017975Listed by: NOEL AUCTIONEERS AND REAL ESTATE ADVISORS - New
 $239,000Active2 beds 2 baths1,026 sq. ft.
$239,000Active2 beds 2 baths1,026 sq. ft.3324 Emerson Woods Way, Lexington, KY 40517
MLS# 25017972Listed by: PLUM TREE REALTY - Open Sun, 2 to 4pmNew
 $300,000Active2 beds 3 baths1,743 sq. ft.
$300,000Active2 beds 3 baths1,743 sq. ft.1083 Griffin Gate Drive, Lexington, KY 40511
MLS# 25017970Listed by: PRESTIGE INVESTMENTS - Open Sat, 12 to 5pmNew
 $1,000,000Active4 beds 6 baths7,779 sq. ft.
$1,000,000Active4 beds 6 baths7,779 sq. ft.4824 Waterside Drive, Lexington, KY 40513
MLS# 25016788Listed by: RECTOR HAYDEN REALTORS - New
 $1,975,000Active3 beds 5 baths6,033 sq. ft.
$1,975,000Active3 beds 5 baths6,033 sq. ft.794 Chinoe Road, Lexington, KY 40502
MLS# 25017471Listed by: TEAM PANNELL REAL ESTATE
