701 Kenova Trace, Lexington, KY 40511
Local realty services provided by:ERA Team Realtors
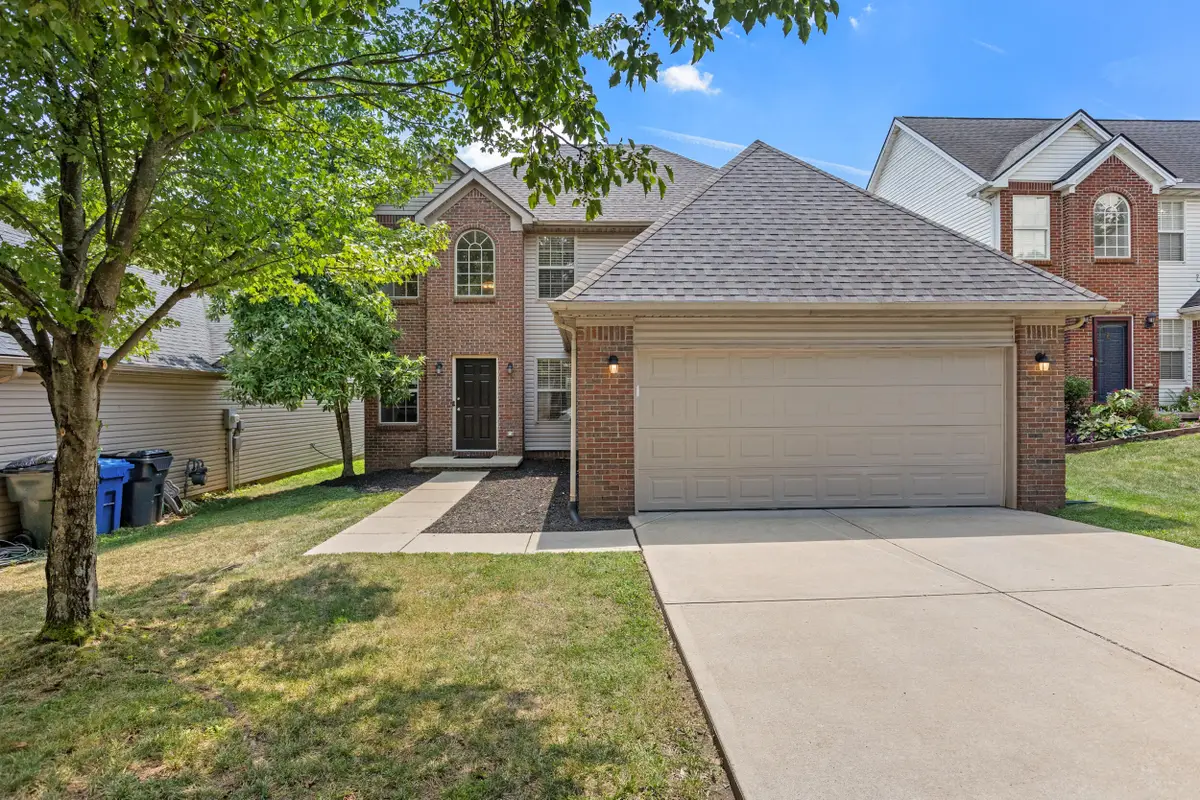
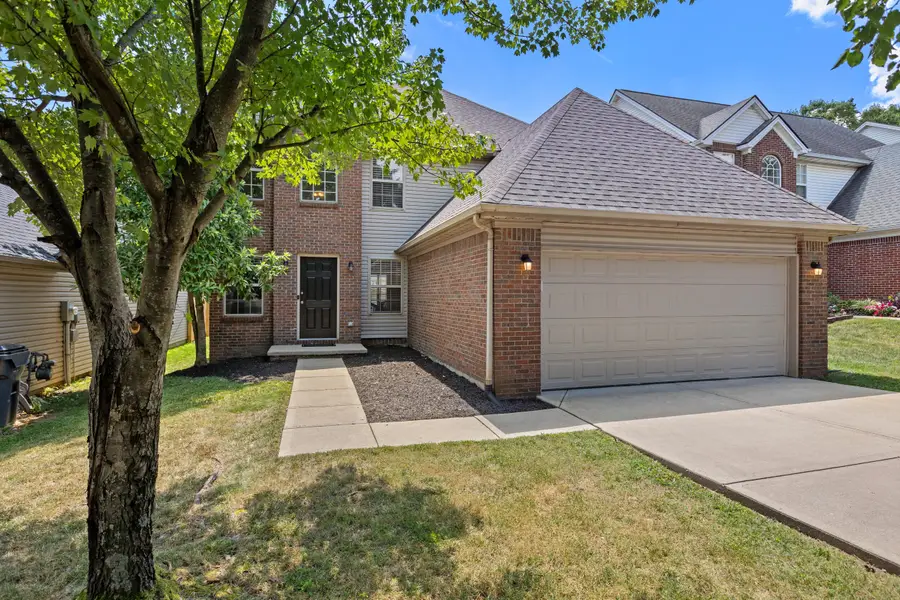
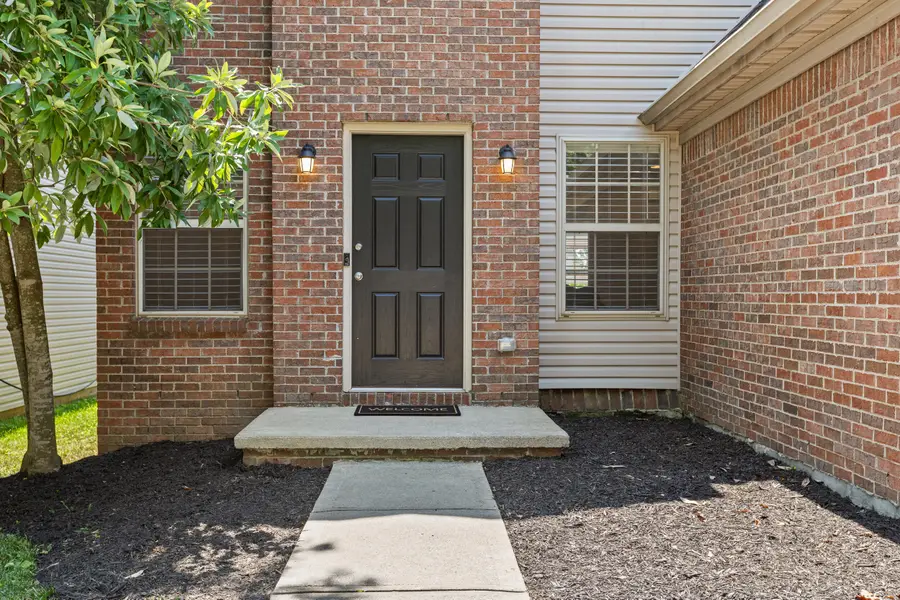
701 Kenova Trace,Lexington, KY 40511
$345,000
- 3 Beds
- 3 Baths
- 1,854 sq. ft.
- Single family
- Pending
Listed by:kimberly m zander
Office:the brokerage
MLS#:25016603
Source:KY_LBAR
Price summary
- Price:$345,000
- Price per sq. ft.:$186.08
About this home
This 3-bedroom, 2.5-bath home has all the space you need. 1,854 square feet with a 2-car garage and a great layout. All the bedrooms are upstairs, and the main floor features a big living room, kitchen, dining area, and an extra room that is currently used as an office - but it could easily be a playroom, formal dining room, or whatever fits your lifestyle. One of the bedrooms even has a huge storage closet, perfect for keeping things organized. The sellers have made some great updates: a new oven, new second-floor HVAC, and a new garage door opener, all in 2025. They also added custom blinds in most of the windows. Outside, you'll love the expanded patio with pavers and the raised garden bed, great for summer veggies. Plus, you're less than 2.5 miles from the new Publix! Listing agent is related to sellers.
Contact an agent
Home facts
- Year built:2003
- Listing Id #:25016603
- Added:20 day(s) ago
- Updated:August 04, 2025 at 10:40 PM
Rooms and interior
- Bedrooms:3
- Total bathrooms:3
- Full bathrooms:2
- Half bathrooms:1
- Living area:1,854 sq. ft.
Heating and cooling
- Cooling:Electric, Heat Pump
- Heating:Forced Air, Natural Gas
Structure and exterior
- Year built:2003
- Building area:1,854 sq. ft.
- Lot area:0.12 Acres
Schools
- High school:Bryan Station
- Middle school:Leestown
- Elementary school:Sandersville
Utilities
- Water:Public
Finances and disclosures
- Price:$345,000
- Price per sq. ft.:$186.08
New listings near 701 Kenova Trace
- New
 $309,900Active3 beds 2 baths1,646 sq. ft.
$309,900Active3 beds 2 baths1,646 sq. ft.4083 Winnipeg Way, Lexington, KY 40515
MLS# 25018282Listed by: CENTURY 21 ADVANTAGE REALTY - New
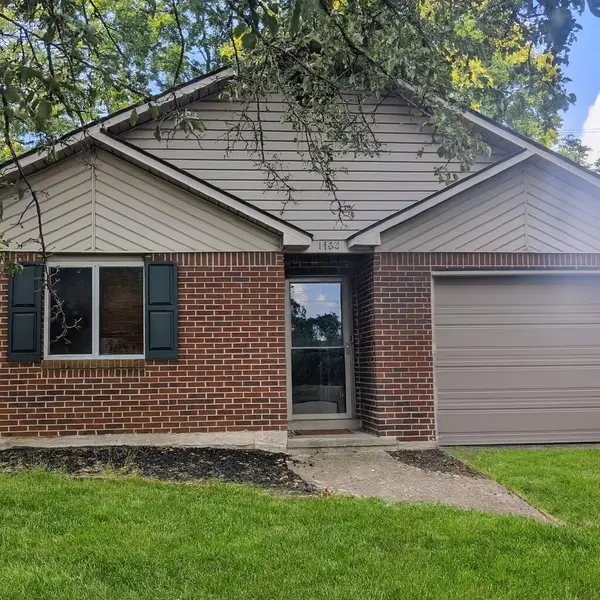 $224,900Active2 beds 2 baths1,028 sq. ft.
$224,900Active2 beds 2 baths1,028 sq. ft.1462 Vintage Circle, Lexington, KY 40517
MLS# 25018233Listed by: RE/MAX ELITE REALTY - New
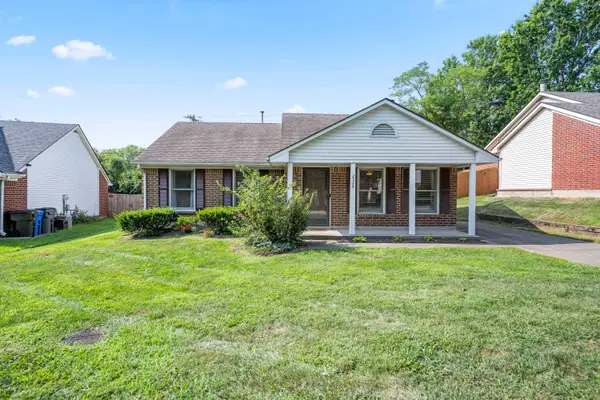 $300,000Active3 beds 2 baths1,283 sq. ft.
$300,000Active3 beds 2 baths1,283 sq. ft.2528 Ashbrooke Drive, Lexington, KY 40513
MLS# 25018238Listed by: RECTOR HAYDEN REALTORS - New
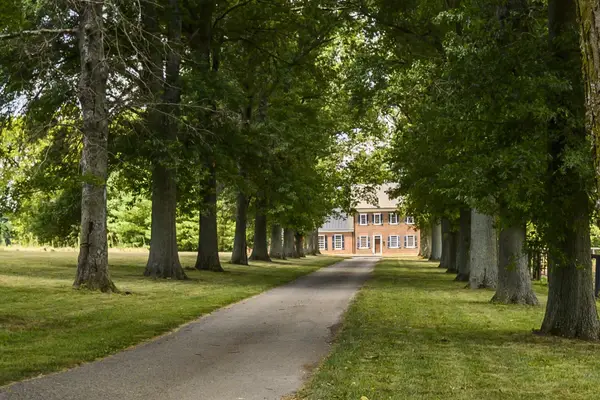 $9,500,000Active5 beds 5 baths4,558 sq. ft.
$9,500,000Active5 beds 5 baths4,558 sq. ft.3899 Georgetown Road, Lexington, KY 40511
MLS# 25018241Listed by: BLUEGRASS SOTHEBY'S INTERNATIONAL REALTY - Open Sat, 12 to 2pmNew
 $259,000Active3 beds 3 baths1,557 sq. ft.
$259,000Active3 beds 3 baths1,557 sq. ft.209 Old Todds Road #2107, Lexington, KY 40505
MLS# 25018187Listed by: LIFSTYL REAL ESTATE - New
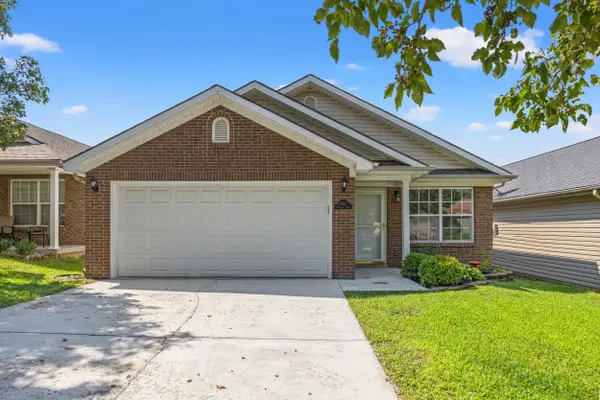 $285,000Active3 beds 2 baths1,248 sq. ft.
$285,000Active3 beds 2 baths1,248 sq. ft.2561 Michelle Park, Lexington, KY 40511
MLS# 25018216Listed by: RECTOR HAYDEN REALTORS - New
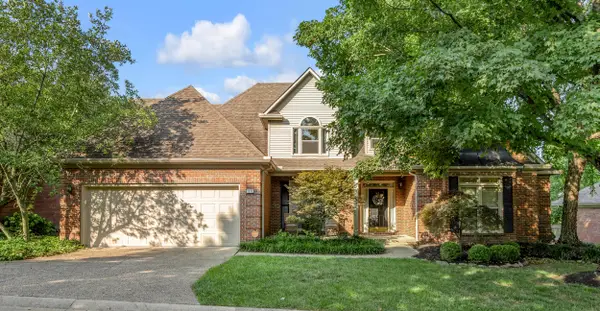 $739,000Active4 beds 3 baths3,589 sq. ft.
$739,000Active4 beds 3 baths3,589 sq. ft.1372 Sugar Maple Lane, Lexington, KY 40511
MLS# 25018217Listed by: BLUEGRASS SOTHEBY'S INTERNATIONAL REALTY - New
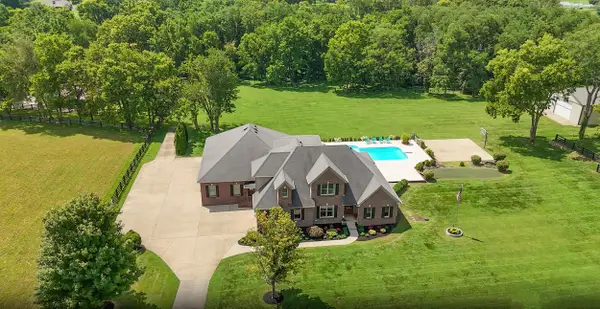 $1,675,000Active4 beds 4 baths5,027 sq. ft.
$1,675,000Active4 beds 4 baths5,027 sq. ft.4550 Briar Hill Road, Lexington, KY 40516
MLS# 25017901Listed by: KELLER WILLIAMS LEGACY GROUP - New
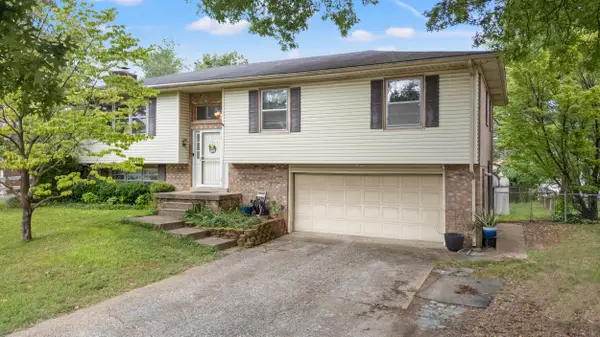 $355,000Active3 beds 3 baths2,090 sq. ft.
$355,000Active3 beds 3 baths2,090 sq. ft.3841 Plantation Drive, Lexington, KY 40514
MLS# 25017907Listed by: THE LOCAL AGENTS - New
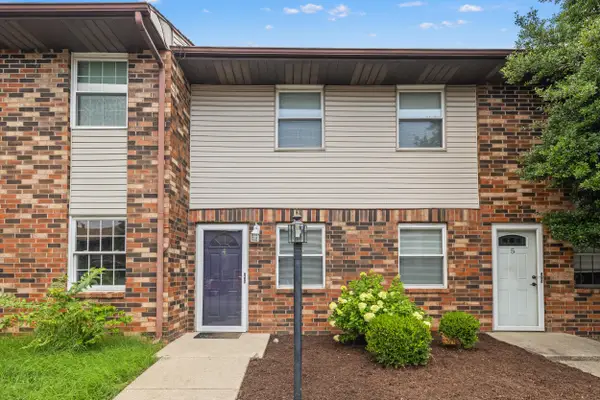 $185,000Active2 beds 2 baths1,080 sq. ft.
$185,000Active2 beds 2 baths1,080 sq. ft.550 Darby Creek Road #4, Lexington, KY 40509
MLS# 25018152Listed by: THE BROKERAGE
