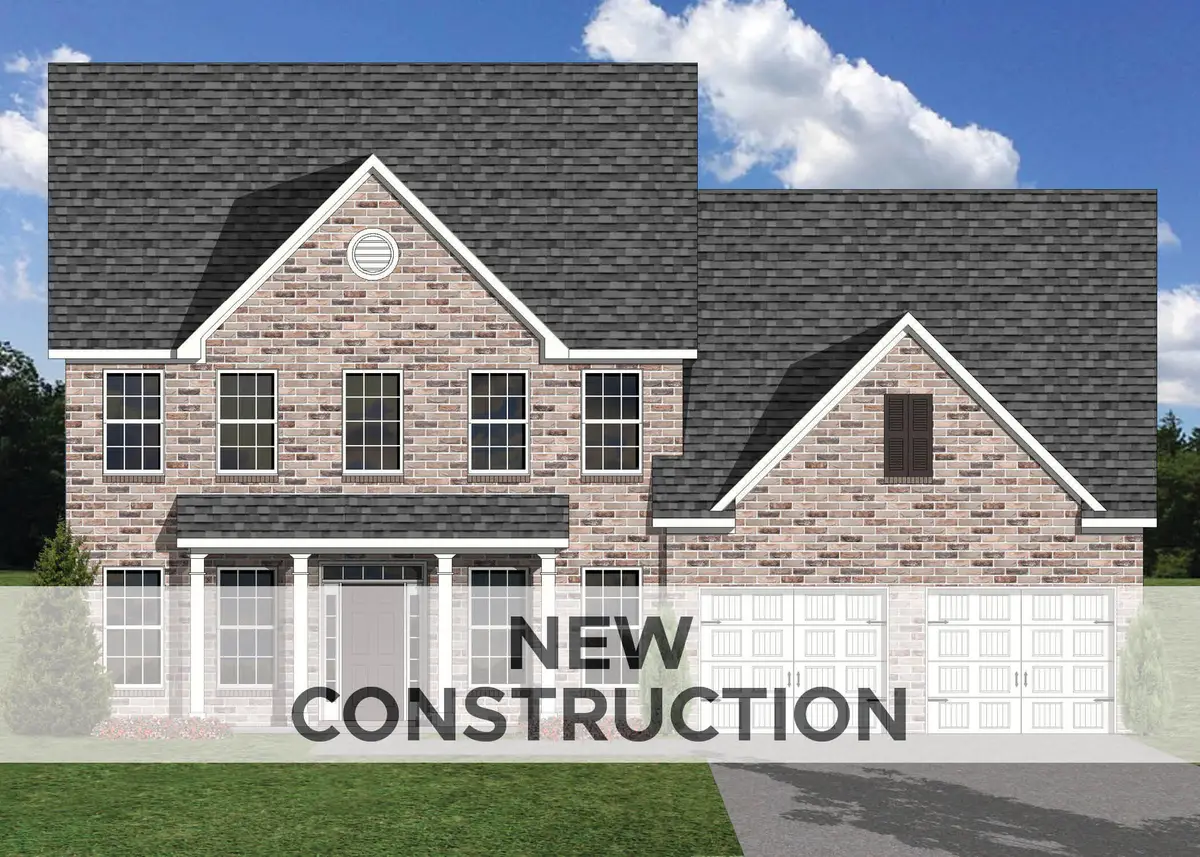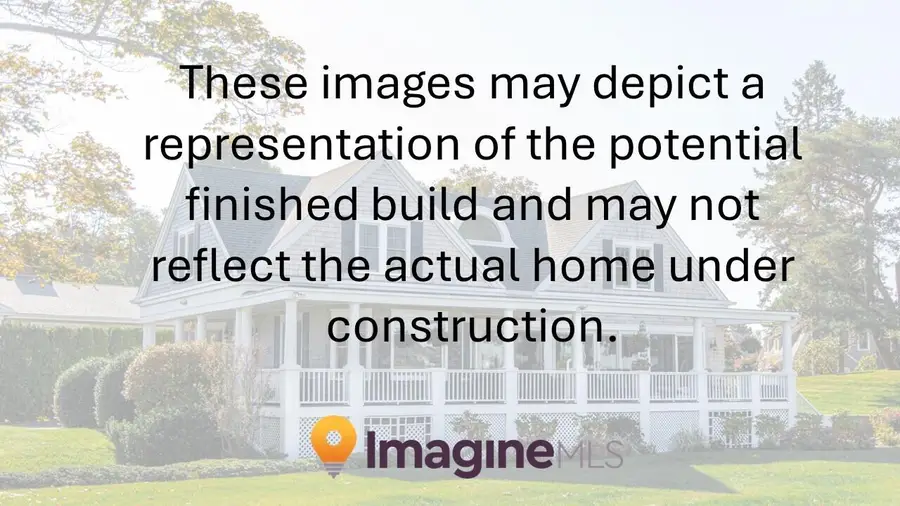721 Shady Cove, Lexington, KY 40515
Local realty services provided by:ERA Select Real Estate


721 Shady Cove,Lexington, KY 40515
$641,450
- 4 Beds
- 4 Baths
- 3,364 sq. ft.
- Single family
- Pending
Listed by:neshia gaines
Office:christies international real estate bluegrass
MLS#:25008146
Source:KY_LBAR
Price summary
- Price:$641,450
- Price per sq. ft.:$190.68
About this home
The Hartford II has a handsome exterior option with a porch, feature entry windows, transom and sidelights around the front door, and a detailed garage exterior with dual doors. One of our largest first-floor bedroom homes, the Hartford II has formal living and dining, plus a large two-story family room with abundant windows and fireplace with a two-story chase. The kitchen includes an island with breakfast counter and adjoins the dining room via a hallway with a built-in butler's pantry, and on the opposite end opens to the breakfast area with modified bay window. A luxurious primary bedroom suite is located downstairs, and includes a double tray ceiling in the bedroom, and his-and-her vanities, and a large, tiled shower stall. Three bedrooms are located upstairs, plus a finished bonus room above the garage. The hall bath includes a pass-through vanity area designed for shared use. An optional third bath off bedroom two makes three full baths possible on this home. Laundry is located downstairs and includes a built-in folding area.
Contact an agent
Home facts
- Year built:2025
- Listing Id #:25008146
- Added:114 day(s) ago
- Updated:May 22, 2025 at 08:45 PM
Rooms and interior
- Bedrooms:4
- Total bathrooms:4
- Full bathrooms:3
- Half bathrooms:1
- Living area:3,364 sq. ft.
Heating and cooling
- Cooling:Electric, Zoned
- Heating:Forced Air, Zoned
Structure and exterior
- Year built:2025
- Building area:3,364 sq. ft.
- Lot area:0.23 Acres
Schools
- High school:Henry Clay
- Middle school:Edythe J. Hayes
- Elementary school:Brenda Cowan
Utilities
- Water:Public
Finances and disclosures
- Price:$641,450
- Price per sq. ft.:$190.68
New listings near 721 Shady Cove
- Open Sun, 2 to 4pmNew
 $597,000Active4 beds 3 baths2,563 sq. ft.
$597,000Active4 beds 3 baths2,563 sq. ft.3194 Burnham Court, Lexington, KY 40503
MLS# 25018006Listed by: RECTOR HAYDEN REALTORS - New
 $415,000Active3 beds 2 baths2,081 sq. ft.
$415,000Active3 beds 2 baths2,081 sq. ft.2005 Mcnair Court, Lexington, KY 40513
MLS# 25018010Listed by: CASWELL PREWITT REALTY, INC - New
 $549,000Active4 beds 4 baths2,453 sq. ft.
$549,000Active4 beds 4 baths2,453 sq. ft.3202 Beacon Street, Lexington, KY 40513
MLS# 25017996Listed by: RE/MAX CREATIVE REALTY - New
 $224,900Active3 beds 3 baths1,225 sq. ft.
$224,900Active3 beds 3 baths1,225 sq. ft.1132 Jonestown Lane, Lexington, KY 40517
MLS# 25017985Listed by: LIFSTYL REAL ESTATE - New
 $1,395,000Active3 beds 6 baths5,405 sq. ft.
$1,395,000Active3 beds 6 baths5,405 sq. ft.624 Lakeshore Drive, Lexington, KY 40502
MLS# 25017987Listed by: BLUEGRASS SOTHEBY'S INTERNATIONAL REALTY - New
 $750,000Active5 beds 4 baths3,660 sq. ft.
$750,000Active5 beds 4 baths3,660 sq. ft.924 Chinoe Road, Lexington, KY 40502
MLS# 25017975Listed by: NOEL AUCTIONEERS AND REAL ESTATE ADVISORS - New
 $239,000Active2 beds 2 baths1,026 sq. ft.
$239,000Active2 beds 2 baths1,026 sq. ft.3324 Emerson Woods Way, Lexington, KY 40517
MLS# 25017972Listed by: PLUM TREE REALTY - Open Sun, 2 to 4pmNew
 $300,000Active2 beds 3 baths1,743 sq. ft.
$300,000Active2 beds 3 baths1,743 sq. ft.1083 Griffin Gate Drive, Lexington, KY 40511
MLS# 25017970Listed by: PRESTIGE INVESTMENTS - New
 $1,000,000Active4 beds 6 baths7,779 sq. ft.
$1,000,000Active4 beds 6 baths7,779 sq. ft.4824 Waterside Drive, Lexington, KY 40513
MLS# 25016788Listed by: RECTOR HAYDEN REALTORS - New
 $1,975,000Active3 beds 5 baths6,033 sq. ft.
$1,975,000Active3 beds 5 baths6,033 sq. ft.794 Chinoe Road, Lexington, KY 40502
MLS# 25017471Listed by: TEAM PANNELL REAL ESTATE
