747 Seattle Drive, Lexington, KY 40503
Local realty services provided by:ERA Select Real Estate
747 Seattle Drive,Lexington, KY 40503
$450,000
- 4 Beds
- 3 Baths
- 2,719 sq. ft.
- Single family
- Pending
Listed by:derrick dj quarles
Office:exp realty, llc.
MLS#:25017129
Source:KY_LBAR
Price summary
- Price:$450,000
- Price per sq. ft.:$165.5
About this home
Charming 4-Bedroom Home with Bonus Room & Walkout Basement in Prime South Lexington Location!
Welcome to your next home, nestled in one of South Lexington's most sought-after neighborhoods! This spacious and well-maintained property offers 4 bedrooms, a versatile bonus room perfect for a home office, playroom, or guest space, and 2 full bathrooms — all designed with comfort and functionality in mind.
Enjoy the flexibility of a walkout basement, offering additional living or entertaining space with easy access to the outdoors. Step outside to a good-sized, private yard, ideal for gardening, pets, or hosting friends and family.
Located in a prime location, you're just minutes from top-rated schools, shopping, dining, parks, and all the best that Lexington has to offer — while still enjoying the peaceful charm of a quiet, established neighborhood.
Whether you're looking for space to grow or a place to settle down, this home has everything you need. Don't miss your chance to own this South Lexington gem — schedule your showing today!
Contact an agent
Home facts
- Year built:1960
- Listing ID #:25017129
- Added:48 day(s) ago
- Updated:September 10, 2025 at 11:39 PM
Rooms and interior
- Bedrooms:4
- Total bathrooms:3
- Full bathrooms:2
- Half bathrooms:1
- Living area:2,719 sq. ft.
Heating and cooling
- Cooling:Electric
- Heating:Forced Air, Natural Gas
Structure and exterior
- Year built:1960
- Building area:2,719 sq. ft.
- Lot area:0.31 Acres
Schools
- High school:Lafayette
- Middle school:Jessie Clark
- Elementary school:Clays Mill
Utilities
- Water:Public
- Sewer:Public Sewer
Finances and disclosures
- Price:$450,000
- Price per sq. ft.:$165.5
New listings near 747 Seattle Drive
- New
 $260,000Active3 beds 1 baths1,028 sq. ft.
$260,000Active3 beds 1 baths1,028 sq. ft.500 Southridge Drive, Lexington, KY 40505
MLS# 25502172Listed by: THRESHOLD REAL ESTATE SERVICES - New
 $319,000Active3 beds 2 baths1,544 sq. ft.
$319,000Active3 beds 2 baths1,544 sq. ft.3112 Popham Court, Lexington, KY 40509
MLS# 25502181Listed by: UNITED REAL ESTATE BLUEGRASS - New
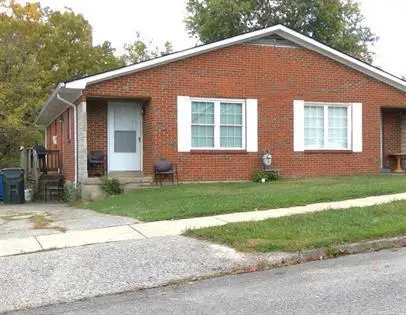 $225,000Active4 beds 2 baths1,800 sq. ft.
$225,000Active4 beds 2 baths1,800 sq. ft.3516 Honey Jay Court, Lexington, KY 40517
MLS# 25502185Listed by: HOME FORWARD - New
 $399,900Active4 beds 3 baths2,502 sq. ft.
$399,900Active4 beds 3 baths2,502 sq. ft.492 Glendora Court, Lexington, KY 40505
MLS# 25501976Listed by: LIFSTYL REAL ESTATE 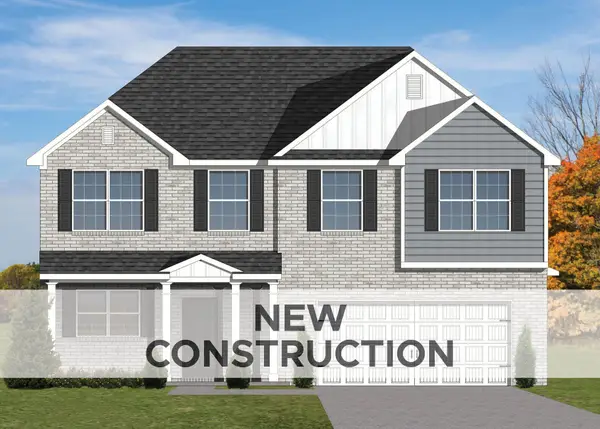 $440,410Pending4 beds 3 baths2,694 sq. ft.
$440,410Pending4 beds 3 baths2,694 sq. ft.2220 Cravat Pass, Lexington, KY 40511
MLS# 25502168Listed by: CHRISTIES INTERNATIONAL REAL ESTATE BLUEGRASS- Open Sun, 1 to 3pmNew
 $625,000Active4 beds 4 baths3,425 sq. ft.
$625,000Active4 beds 4 baths3,425 sq. ft.849 Glen Abbey Circle, Lexington, KY 40509
MLS# 25501873Listed by: LIFSTYL REAL ESTATE - New
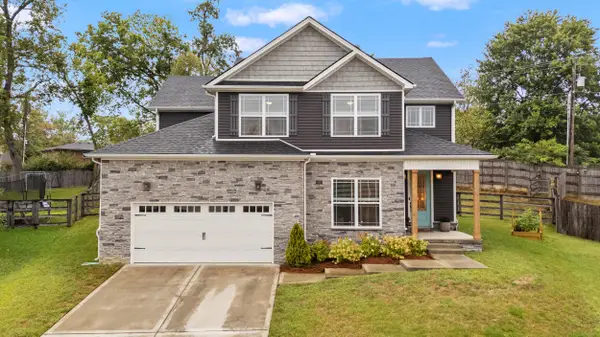 $625,000Active4 beds 3 baths2,449 sq. ft.
$625,000Active4 beds 3 baths2,449 sq. ft.613 Saybrook Point, Lexington, KY 40503
MLS# 25502167Listed by: DIAMOND REAL ESTATE GROUP, INC - Open Sun, 2 to 4pmNew
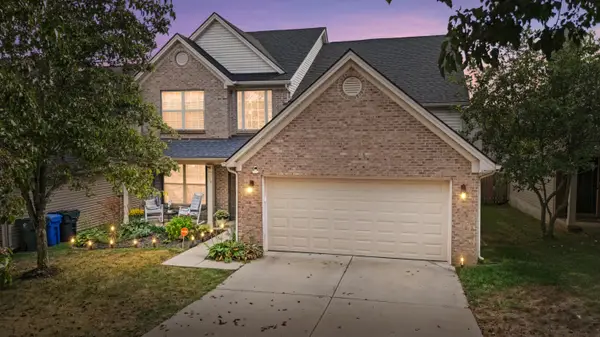 $395,000Active4 beds 3 baths2,413 sq. ft.
$395,000Active4 beds 3 baths2,413 sq. ft.624 Kenova Trace, Lexington, KY 40511
MLS# 25502157Listed by: MARSHALL LANE REAL ESTATE - LEXINGTON - New
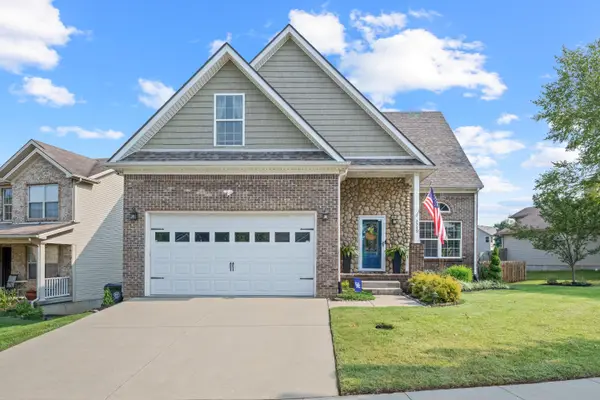 $420,000Active5 beds 4 baths2,802 sq. ft.
$420,000Active5 beds 4 baths2,802 sq. ft.2749 Whiteberry Drive, Lexington, KY 40511
MLS# 25501692Listed by: THE BROKERAGE - Open Fri, 5 to 7pmNew
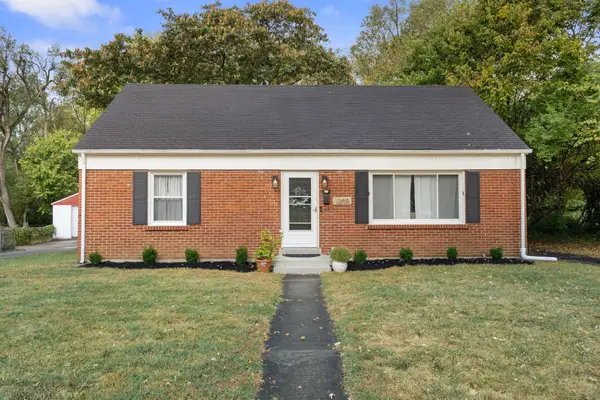 $290,000Active3 beds 1 baths1,429 sq. ft.
$290,000Active3 beds 1 baths1,429 sq. ft.1809 Beacon Hill Road, Lexington, KY 40504
MLS# 25502012Listed by: THE LOCAL AGENTS
