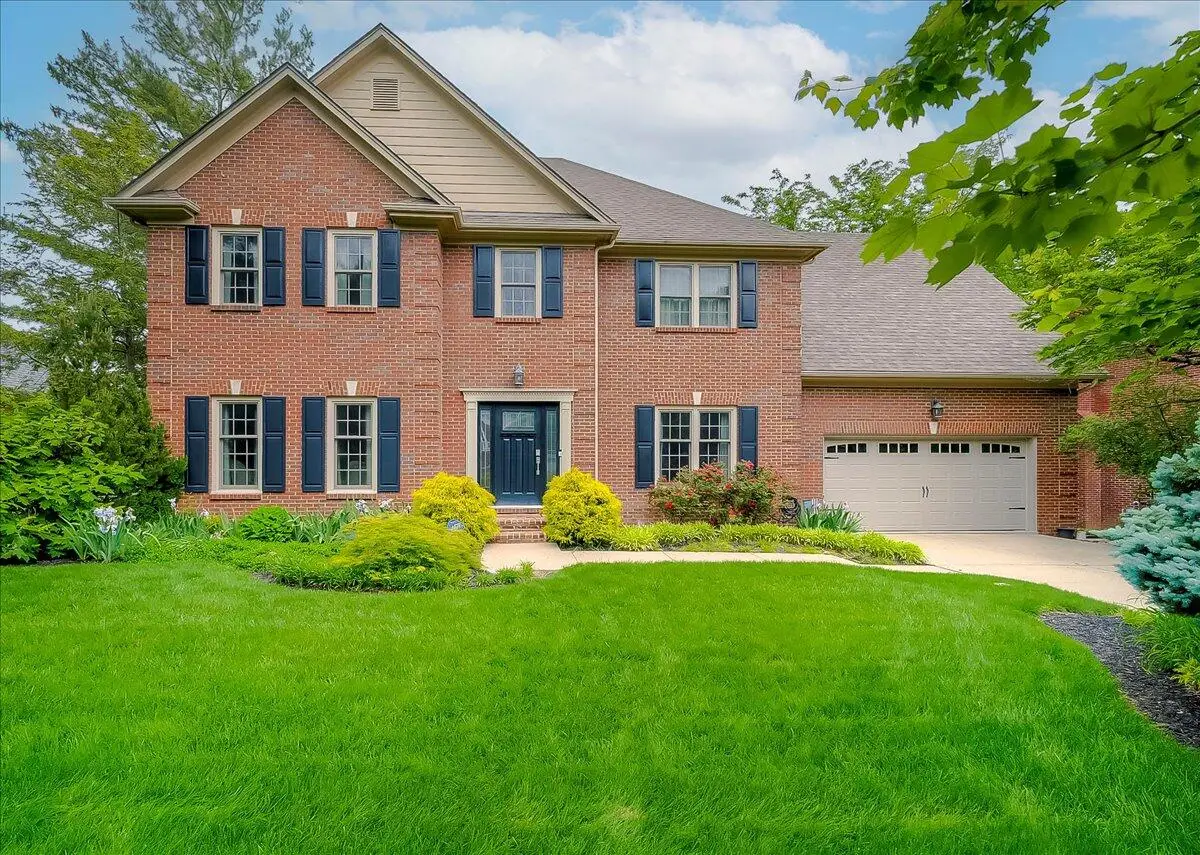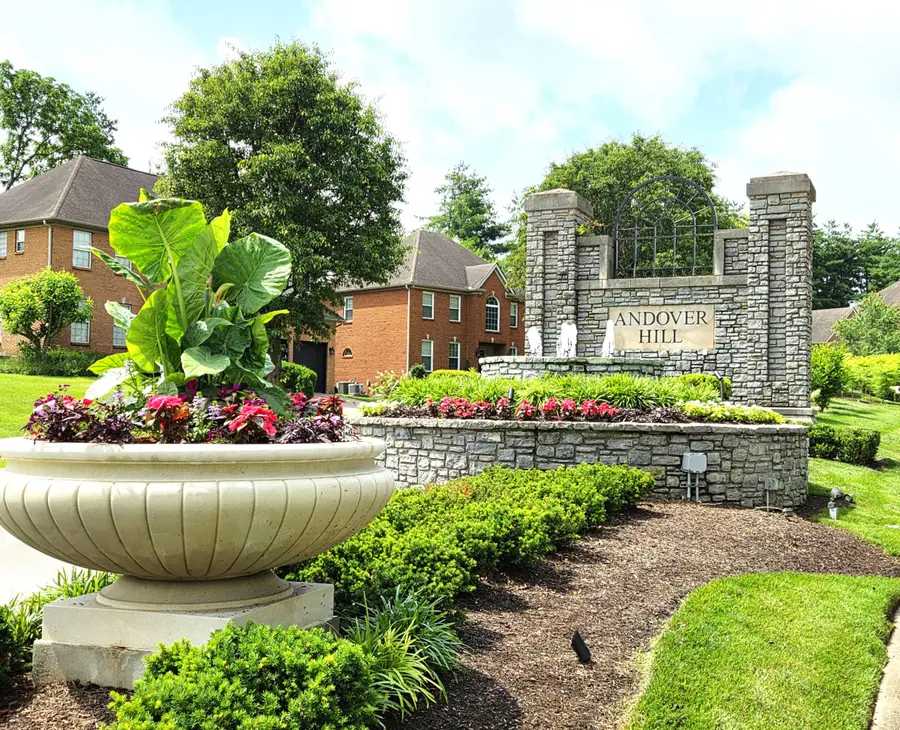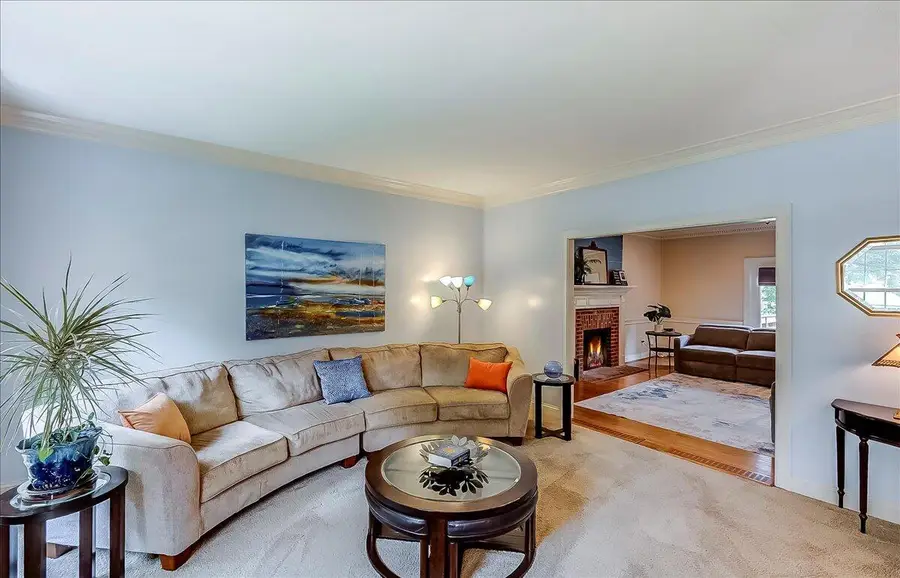777 Andover Village Drive, Lexington, KY 40509
Local realty services provided by:ERA Team Realtors



777 Andover Village Drive,Lexington, KY 40509
$669,000
- 5 Beds
- 4 Baths
- 4,768 sq. ft.
- Single family
- Active
Listed by:sarah hancock
Office:re/max creative realty
MLS#:25012837
Source:KY_LBAR
Price summary
- Price:$669,000
- Price per sq. ft.:$140.31
About this home
Check it out! 4768 SQ FT ~ This all-brick home on a walk-out basement is situated in the lovely neighborhood of Andover Hills. The formal living room & dining room provides a great area for holiday get togethers. The family rooms focal point features a fireplace with gas logs as well as access to deck overlooking the backyard. The kitchen feature granite counter tops, kitchen island, walk-in pantry. A full compliment of appliances: Island cooktop, double oven, microwave, refrigerator & dishwasher. The spacious primary suite features a trey ceiling & bonus seating area for those quiet evenings at home or home office. The large primary bath features separate walk-in closets, tiled shower, large soaking tub, as well as separate vanities. The lower level features a large rec room, a great space for hanging out & watching movies with family & friends, bonus bedroom/home office/playroom (no window), full bath, & unfinished storage area. Other Features: New Roof 2022 ~ New Windows on front 2022. This home is conveniently located to Hamburg shopping, dining, entertainment & I-75 / I-64.
Contact an agent
Home facts
- Year built:1990
- Listing Id #:25012837
- Added:58 day(s) ago
- Updated:July 27, 2025 at 02:44 PM
Rooms and interior
- Bedrooms:5
- Total bathrooms:4
- Full bathrooms:3
- Half bathrooms:1
- Living area:4,768 sq. ft.
Heating and cooling
- Cooling:Electric
- Heating:Forced Air, Natural Gas
Structure and exterior
- Year built:1990
- Building area:4,768 sq. ft.
- Lot area:0.21 Acres
Schools
- High school:Frederick Douglass
- Middle school:Edythe J. Hayes
- Elementary school:Athens-Chilesburg
Utilities
- Water:Public
Finances and disclosures
- Price:$669,000
- Price per sq. ft.:$140.31
New listings near 777 Andover Village Drive
- New
 $549,000Active4 beds 4 baths2,453 sq. ft.
$549,000Active4 beds 4 baths2,453 sq. ft.3202 Beacon Street, Lexington, KY 40513
MLS# 25017996Listed by: RE/MAX CREATIVE REALTY - New
 $224,900Active3 beds 3 baths1,225 sq. ft.
$224,900Active3 beds 3 baths1,225 sq. ft.1132 Jonestown Lane, Lexington, KY 40517
MLS# 25017985Listed by: LIFSTYL REAL ESTATE - New
 $1,395,000Active3 beds 6 baths5,405 sq. ft.
$1,395,000Active3 beds 6 baths5,405 sq. ft.624 Lakeshore Drive, Lexington, KY 40502
MLS# 25017987Listed by: BLUEGRASS SOTHEBY'S INTERNATIONAL REALTY - New
 $750,000Active5 beds 4 baths3,660 sq. ft.
$750,000Active5 beds 4 baths3,660 sq. ft.924 Chinoe Road, Lexington, KY 40502
MLS# 25017975Listed by: NOEL AUCTIONEERS AND REAL ESTATE ADVISORS - New
 $239,000Active2 beds 2 baths1,026 sq. ft.
$239,000Active2 beds 2 baths1,026 sq. ft.3324 Emerson Woods Way, Lexington, KY 40517
MLS# 25017972Listed by: PLUM TREE REALTY - Open Sun, 2 to 4pmNew
 $300,000Active2 beds 3 baths1,743 sq. ft.
$300,000Active2 beds 3 baths1,743 sq. ft.1083 Griffin Gate Drive, Lexington, KY 40511
MLS# 25017970Listed by: PRESTIGE INVESTMENTS - New
 $1,000,000Active4 beds 6 baths7,779 sq. ft.
$1,000,000Active4 beds 6 baths7,779 sq. ft.4824 Waterside Drive, Lexington, KY 40513
MLS# 25016788Listed by: RECTOR HAYDEN REALTORS - New
 $1,975,000Active3 beds 5 baths6,067 sq. ft.
$1,975,000Active3 beds 5 baths6,067 sq. ft.794 Chinoe Road, Lexington, KY 40502
MLS# 25017471Listed by: TEAM PANNELL REAL ESTATE - Open Thu, 5:30 to 6:30pmNew
 $325,000Active5 beds 2 baths1,601 sq. ft.
$325,000Active5 beds 2 baths1,601 sq. ft.6309 Old Jacks Creek Road, Lexington, KY 40515
MLS# 25017764Listed by: CENTURY 21 ADVANTAGE REALTY - Open Thu, 4 to 6pmNew
 $295,000Active3 beds 1 baths1,663 sq. ft.
$295,000Active3 beds 1 baths1,663 sq. ft.169 Avon Avenue, Lexington, KY 40505
MLS# 25017840Listed by: THE BROKERAGE

