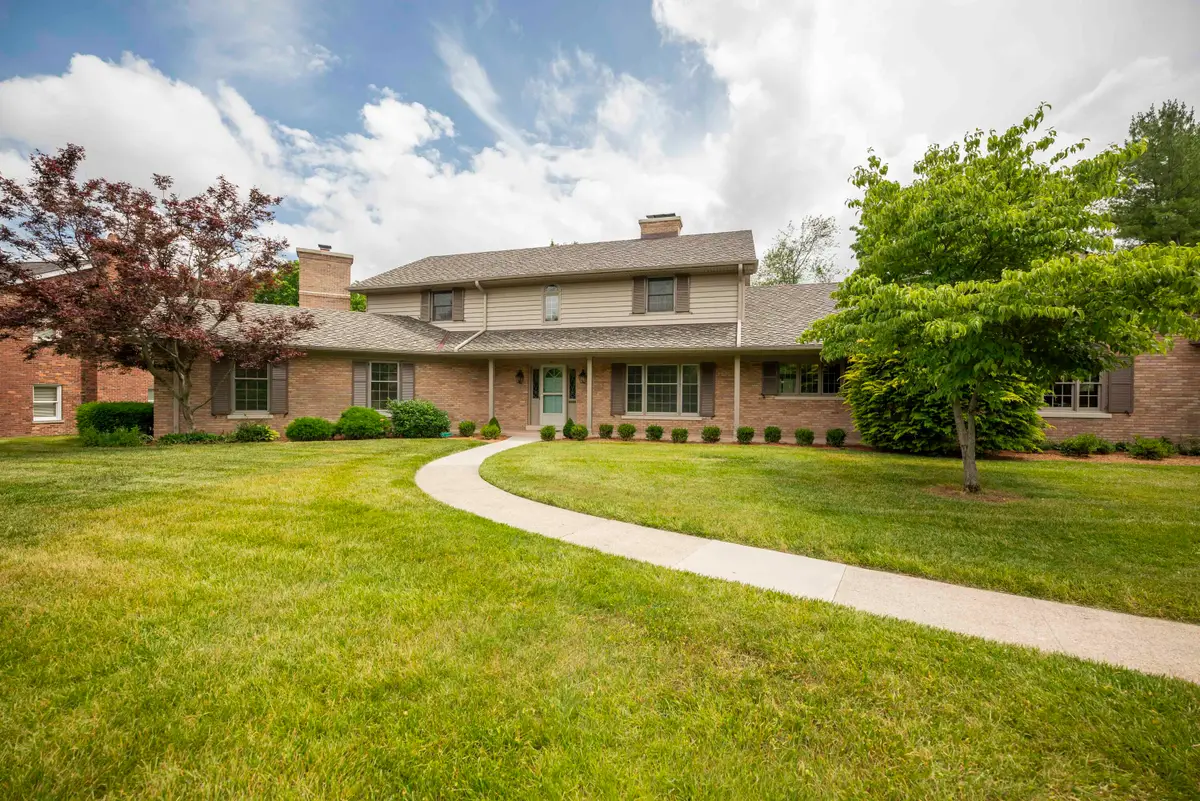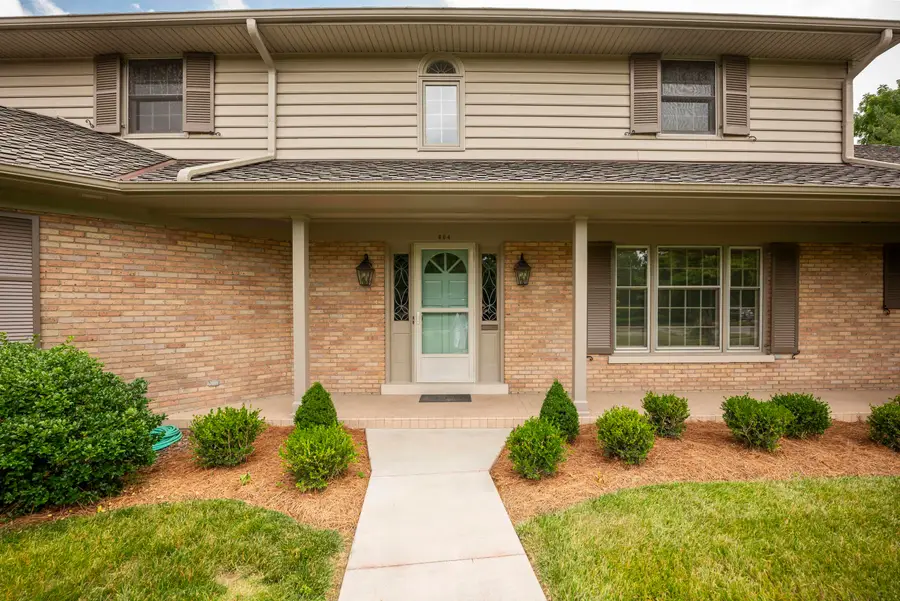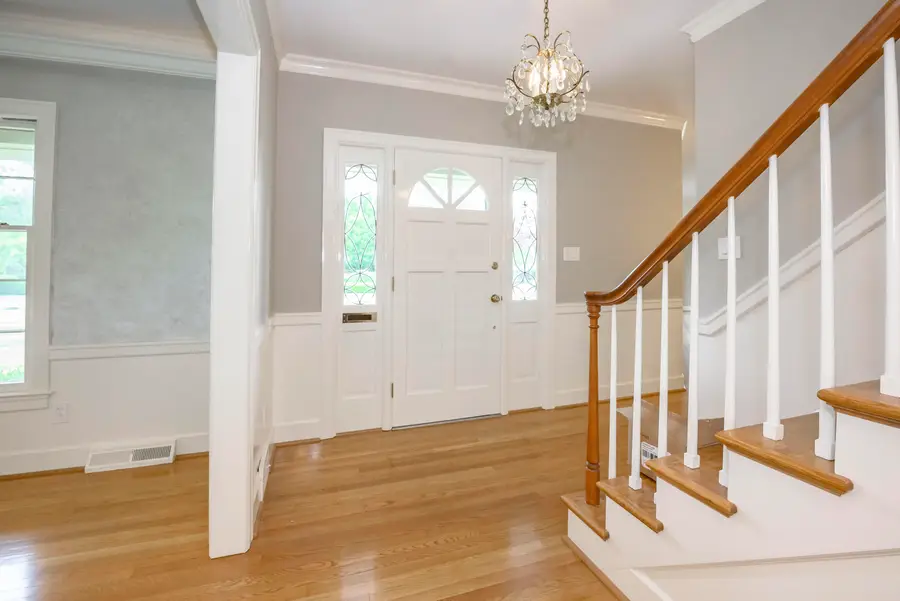804 Old Dobbin Road, Lexington, KY 40502
Local realty services provided by:ERA Select Real Estate



804 Old Dobbin Road,Lexington, KY 40502
$1,500,000
- 4 Beds
- 5 Baths
- 4,558 sq. ft.
- Single family
- Active
Listed by:diana sisk
Office:diana sisk real estate
MLS#:25011079
Source:KY_LBAR
Price summary
- Price:$1,500,000
- Price per sq. ft.:$329.09
About this home
Close in exclusive neighborhood with very little turnover. This will be your last home where you can raise a family and age in place with a main floor bedroom and ensuite handicap accessible bath. Second floor boasts an enormous Master bath and two large additional bedrooms. This spacious and elegant yet comfortable home is located in desirable Shadeland, right next door to the Arboretum, with a short walk to ball games and so convenient to Chevy Chase and the Lansdowne shops. Custom designed and solidly built with many unique extras. Mahogany paneled Library and Breakfast room. Chef's kitchen with Thermador appliances, Second kitchen in the finished basement. Upstairs and basement laundry. Enormous three season sunroom. Security system, New wooden blinds, gas logs in main floor fireplaces. Second stairway egress from the finished basement. Tons of storage and a bonus room off an upstairs bedroom. Oversized flat lot and plenty of space for outdoor activities or a swimming pool. Quality throughout. Owner is a Real Estate Broker licensed in KY.
Contact an agent
Home facts
- Year built:1960
- Listing Id #:25011079
- Added:778 day(s) ago
- Updated:July 27, 2025 at 02:44 PM
Rooms and interior
- Bedrooms:4
- Total bathrooms:5
- Full bathrooms:3
- Half bathrooms:2
- Living area:4,558 sq. ft.
Heating and cooling
- Cooling:Attic Fan, Electric, Heat Pump, Zoned
- Heating:Forced Air, Heat Pump, Natural Gas
Structure and exterior
- Year built:1960
- Building area:4,558 sq. ft.
- Lot area:0.52 Acres
Schools
- High school:Henry Clay
- Middle school:Morton
- Elementary school:Glendover
Utilities
- Water:Public
Finances and disclosures
- Price:$1,500,000
- Price per sq. ft.:$329.09
New listings near 804 Old Dobbin Road
- New
 $549,000Active4 beds 4 baths2,453 sq. ft.
$549,000Active4 beds 4 baths2,453 sq. ft.3202 Beacon Street, Lexington, KY 40513
MLS# 25017996Listed by: RE/MAX CREATIVE REALTY - New
 $224,900Active3 beds 3 baths1,225 sq. ft.
$224,900Active3 beds 3 baths1,225 sq. ft.1132 Jonestown Lane, Lexington, KY 40517
MLS# 25017985Listed by: LIFSTYL REAL ESTATE - New
 $1,395,000Active3 beds 6 baths5,405 sq. ft.
$1,395,000Active3 beds 6 baths5,405 sq. ft.624 Lakeshore Drive, Lexington, KY 40502
MLS# 25017987Listed by: BLUEGRASS SOTHEBY'S INTERNATIONAL REALTY - New
 $750,000Active5 beds 4 baths3,660 sq. ft.
$750,000Active5 beds 4 baths3,660 sq. ft.924 Chinoe Road, Lexington, KY 40502
MLS# 25017975Listed by: NOEL AUCTIONEERS AND REAL ESTATE ADVISORS - New
 $239,000Active2 beds 2 baths1,026 sq. ft.
$239,000Active2 beds 2 baths1,026 sq. ft.3324 Emerson Woods Way, Lexington, KY 40517
MLS# 25017972Listed by: PLUM TREE REALTY - Open Sun, 2 to 4pmNew
 $300,000Active2 beds 3 baths1,743 sq. ft.
$300,000Active2 beds 3 baths1,743 sq. ft.1083 Griffin Gate Drive, Lexington, KY 40511
MLS# 25017970Listed by: PRESTIGE INVESTMENTS - New
 $1,000,000Active4 beds 6 baths7,779 sq. ft.
$1,000,000Active4 beds 6 baths7,779 sq. ft.4824 Waterside Drive, Lexington, KY 40513
MLS# 25016788Listed by: RECTOR HAYDEN REALTORS - New
 $1,975,000Active3 beds 5 baths6,067 sq. ft.
$1,975,000Active3 beds 5 baths6,067 sq. ft.794 Chinoe Road, Lexington, KY 40502
MLS# 25017471Listed by: TEAM PANNELL REAL ESTATE - Open Thu, 5:30 to 6:30pmNew
 $325,000Active5 beds 2 baths1,601 sq. ft.
$325,000Active5 beds 2 baths1,601 sq. ft.6309 Old Jacks Creek Road, Lexington, KY 40515
MLS# 25017764Listed by: CENTURY 21 ADVANTAGE REALTY - Open Thu, 4 to 6pmNew
 $295,000Active3 beds 1 baths1,663 sq. ft.
$295,000Active3 beds 1 baths1,663 sq. ft.169 Avon Avenue, Lexington, KY 40505
MLS# 25017840Listed by: THE BROKERAGE

