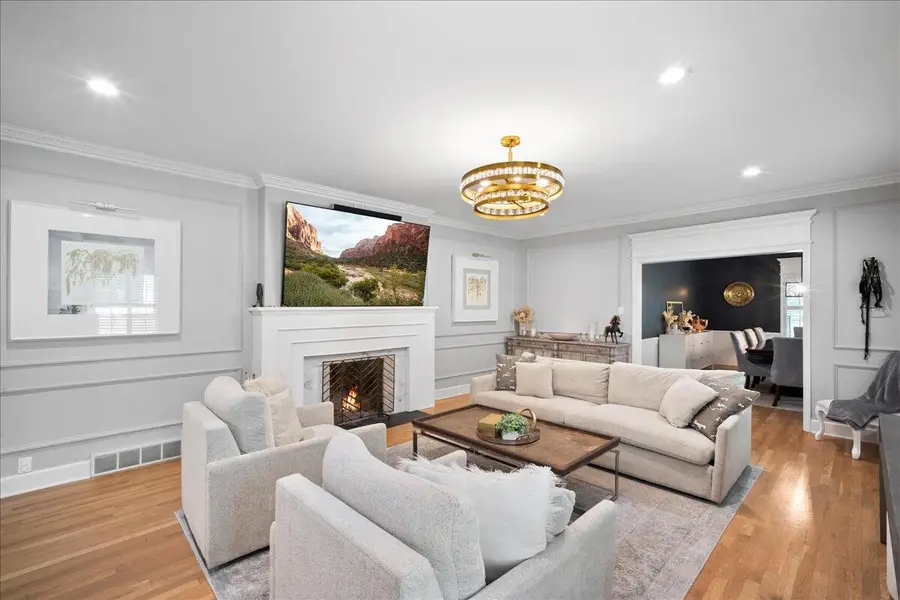810 Chinoe Road, Lexington, KY 40502
Local realty services provided by:ERA Team Realtors



810 Chinoe Road,Lexington, KY 40502
$1,325,000
- 4 Beds
- 3 Baths
- 3,531 sq. ft.
- Single family
- Pending
Listed by:k meredith lane
Office:bluegrass sotheby's international realty
MLS#:25016138
Source:KY_LBAR
Price summary
- Price:$1,325,000
- Price per sq. ft.:$375.25
About this home
Situated on a cul-de-sac, this beautifully upgraded home offers 3 bedrooms with flexible options for a 4th or 5th, including a large bonus room with mini-split HVAC and attic storage. Approx. 3,600 sq ft plus additional sunroom, with a new 3-car side-entry garage. Inside features refinished hardwoods, 9-ft ceilings and a stunning eat-in kitchen with quartz counters, subway tile, coffee bar and stainless appliances. Added butler's pantry, dry bar and new laundry room enhance entertaining and everyday living. Enjoy two refaced fireplaces (gas and wood), and a landscaped yard with paver patio and wrought-iron style fencing. Former garage converted to flexible living space with Murphy bed and French doors. Major updates: new roof/gutters, windows, generator, 200-amp service, all-new plumbing/wiring, bathrooms, kitchen, lighting and tankless water heater. Bathrooms fully renovated with quartz vanities, tile showers and designer finishes. Plus: mudroom with built-ins, tons of storage and sunroom. Turnkey and thoughtfully designed!
Contact an agent
Home facts
- Year built:1966
- Listing Id #:25016138
- Added:21 day(s) ago
- Updated:July 25, 2025 at 01:36 AM
Rooms and interior
- Bedrooms:4
- Total bathrooms:3
- Full bathrooms:3
- Living area:3,531 sq. ft.
Heating and cooling
- Cooling:Electric, Heat Pump
- Heating:Electric, Forced Air
Structure and exterior
- Year built:1966
- Building area:3,531 sq. ft.
- Lot area:0.55 Acres
Schools
- High school:Henry Clay
- Middle school:Morton
- Elementary school:Cassidy
Utilities
- Water:Public
Finances and disclosures
- Price:$1,325,000
- Price per sq. ft.:$375.25
New listings near 810 Chinoe Road
- New
 $549,000Active4 beds 4 baths2,453 sq. ft.
$549,000Active4 beds 4 baths2,453 sq. ft.3202 Beacon Street, Lexington, KY 40513
MLS# 25017996Listed by: RE/MAX CREATIVE REALTY - New
 $224,900Active3 beds 3 baths1,225 sq. ft.
$224,900Active3 beds 3 baths1,225 sq. ft.1132 Jonestown Lane, Lexington, KY 40517
MLS# 25017985Listed by: LIFSTYL REAL ESTATE - New
 $1,395,000Active3 beds 6 baths5,405 sq. ft.
$1,395,000Active3 beds 6 baths5,405 sq. ft.624 Lakeshore Drive, Lexington, KY 40502
MLS# 25017987Listed by: BLUEGRASS SOTHEBY'S INTERNATIONAL REALTY - New
 $750,000Active5 beds 4 baths3,660 sq. ft.
$750,000Active5 beds 4 baths3,660 sq. ft.924 Chinoe Road, Lexington, KY 40502
MLS# 25017975Listed by: NOEL AUCTIONEERS AND REAL ESTATE ADVISORS - New
 $239,000Active2 beds 2 baths1,026 sq. ft.
$239,000Active2 beds 2 baths1,026 sq. ft.3324 Emerson Woods Way, Lexington, KY 40517
MLS# 25017972Listed by: PLUM TREE REALTY - Open Sun, 2 to 4pmNew
 $300,000Active2 beds 3 baths1,743 sq. ft.
$300,000Active2 beds 3 baths1,743 sq. ft.1083 Griffin Gate Drive, Lexington, KY 40511
MLS# 25017970Listed by: PRESTIGE INVESTMENTS - New
 $1,000,000Active4 beds 6 baths7,779 sq. ft.
$1,000,000Active4 beds 6 baths7,779 sq. ft.4824 Waterside Drive, Lexington, KY 40513
MLS# 25016788Listed by: RECTOR HAYDEN REALTORS - New
 $1,975,000Active3 beds 5 baths6,067 sq. ft.
$1,975,000Active3 beds 5 baths6,067 sq. ft.794 Chinoe Road, Lexington, KY 40502
MLS# 25017471Listed by: TEAM PANNELL REAL ESTATE - Open Thu, 5:30 to 6:30pmNew
 $325,000Active5 beds 2 baths1,601 sq. ft.
$325,000Active5 beds 2 baths1,601 sq. ft.6309 Old Jacks Creek Road, Lexington, KY 40515
MLS# 25017764Listed by: CENTURY 21 ADVANTAGE REALTY - Open Thu, 4 to 6pmNew
 $295,000Active3 beds 1 baths1,663 sq. ft.
$295,000Active3 beds 1 baths1,663 sq. ft.169 Avon Avenue, Lexington, KY 40505
MLS# 25017840Listed by: THE BROKERAGE

