828 West High Street, Lexington, KY 40508
Local realty services provided by:ERA Select Real Estate
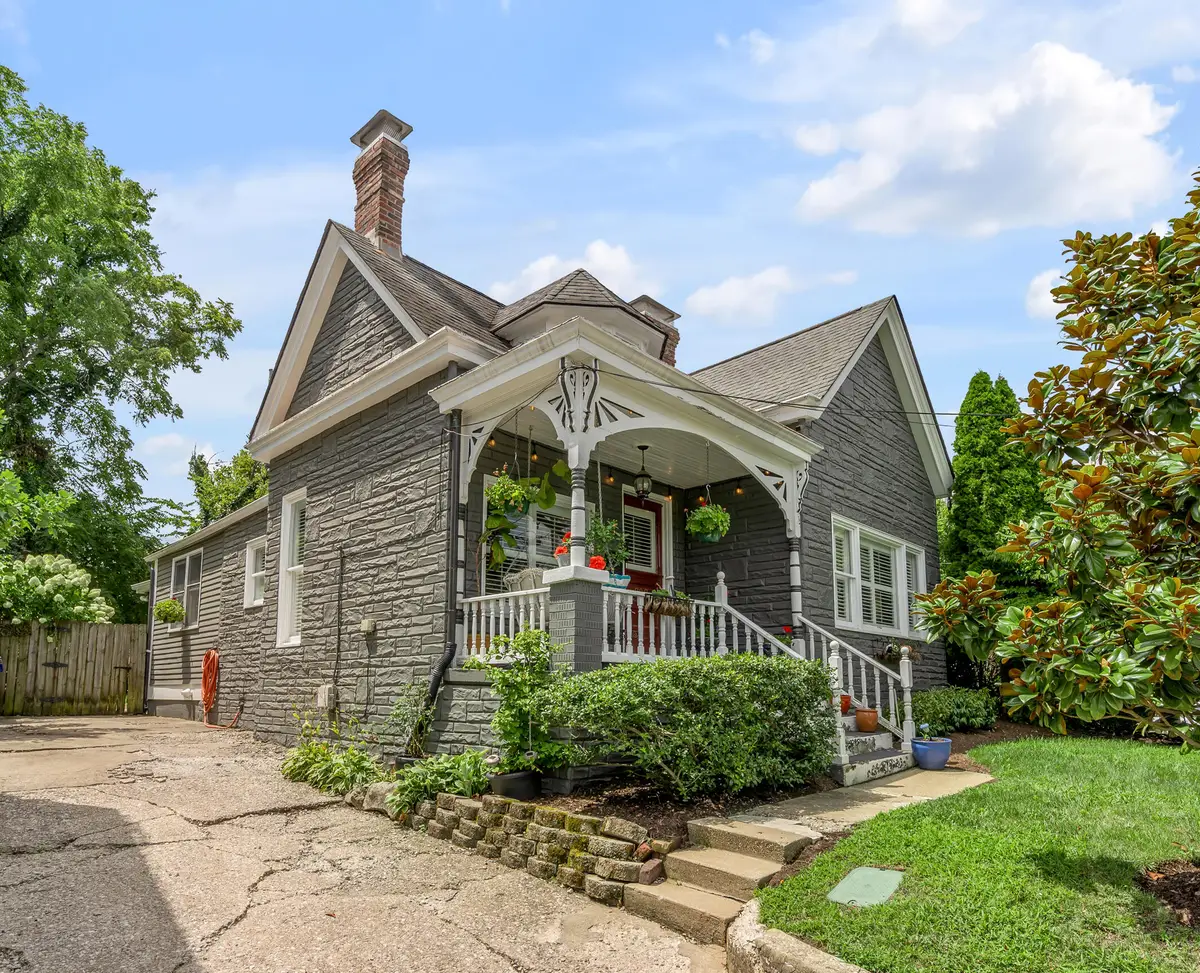
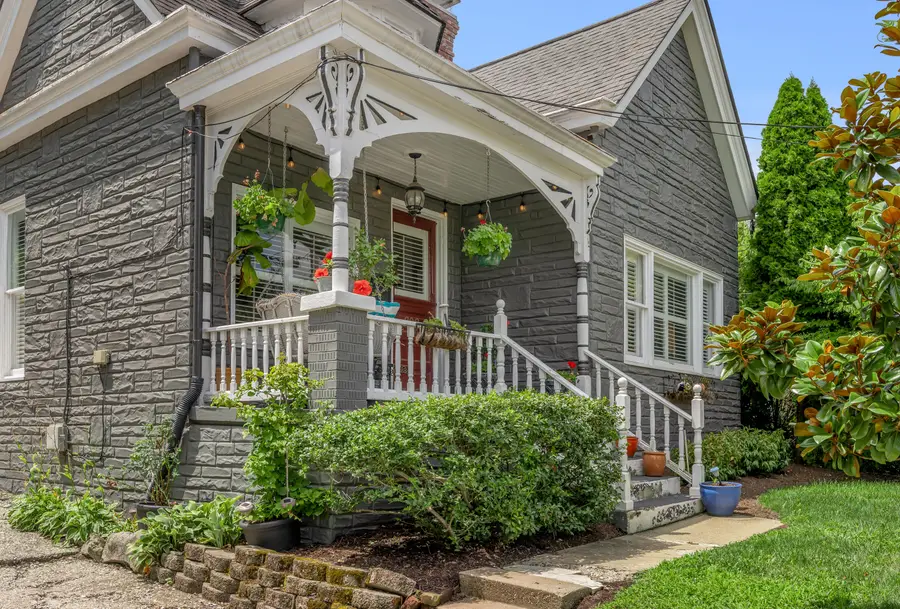
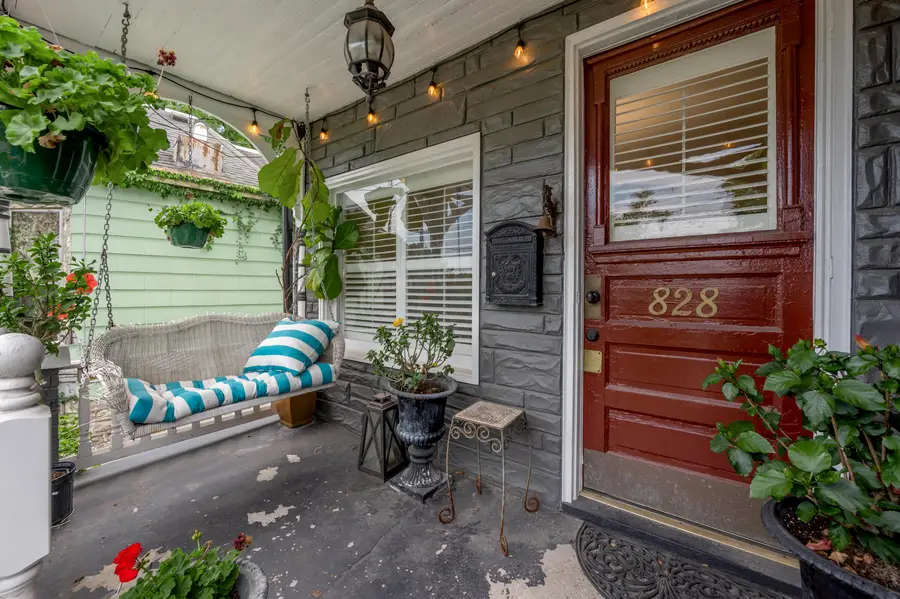
828 West High Street,Lexington, KY 40508
$420,000
- 3 Beds
- 2 Baths
- 1,669 sq. ft.
- Single family
- Active
Listed by:meredith s walker
Office:bluegrass sotheby's international realty
MLS#:25017284
Source:KY_LBAR
Price summary
- Price:$420,000
- Price per sq. ft.:$251.65
About this home
Charming Victorian Queen Anne cottage in the heart of downtown Lexington, across from the brand-new 9-acre Gatton Park. This beautifully restored gem blends timeless architectural details with modern amenities, offering a rare opportunity to own a piece of Lexington history. The sunny front parlor features one of three original fireplaces, now converted with gas logs, along with exquisite Ohio tile and period detailing. Soaring ceilings, original tall moldings, heart pine hardwood floors, and thoughtfully curated updates throughout. Fully renovated chef's kitchen with Wolf gas range and two stylish full baths, designed for comfort and convenience. 3 uniquely appointed bedrooms (not all have closets) include a primary suite, offering flexible living or guest space. A spacious laundry/mud room with built-in cabinetry and butcher block accent adds to the functionality. Step outside to a private, landscaped garden retreat, complete with a pergola and outdoor fireplace—an ideal setting for al fresco dining or summer parties. Enjoy unparalleled access to Lexington's newest cultural landmark just across the street, the best of Lexington is quite literally at your doorstep.
Contact an agent
Home facts
- Year built:1895
- Listing Id #:25017284
- Added:12 day(s) ago
- Updated:August 15, 2025 at 03:43 PM
Rooms and interior
- Bedrooms:3
- Total bathrooms:2
- Full bathrooms:2
- Living area:1,669 sq. ft.
Heating and cooling
- Cooling:Electric, Other, Zoned
- Heating:Forced Air, Natural Gas
Structure and exterior
- Year built:1895
- Building area:1,669 sq. ft.
- Lot area:0.17 Acres
Schools
- High school:Lafayette
- Middle school:Lexington Trad
- Elementary school:Harrison
Utilities
- Water:Public
- Sewer:Public Sewer
Finances and disclosures
- Price:$420,000
- Price per sq. ft.:$251.65
New listings near 828 West High Street
- New
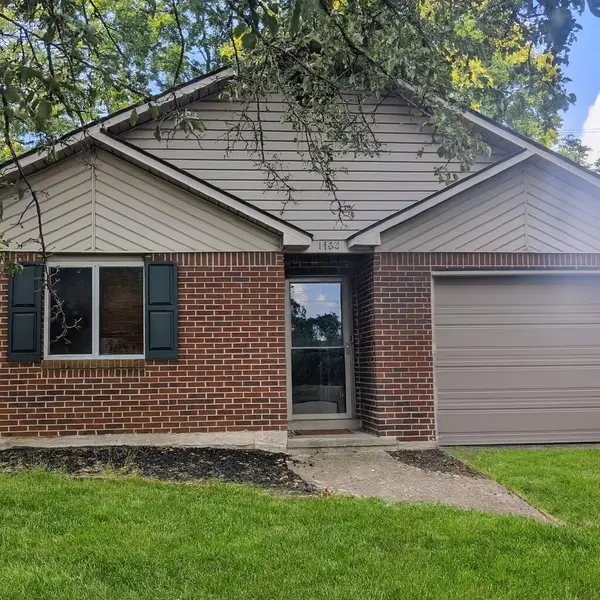 $224,900Active2 beds 2 baths1,028 sq. ft.
$224,900Active2 beds 2 baths1,028 sq. ft.1462 Vintage Circle, Lexington, KY 40517
MLS# 25018233Listed by: RE/MAX ELITE REALTY - New
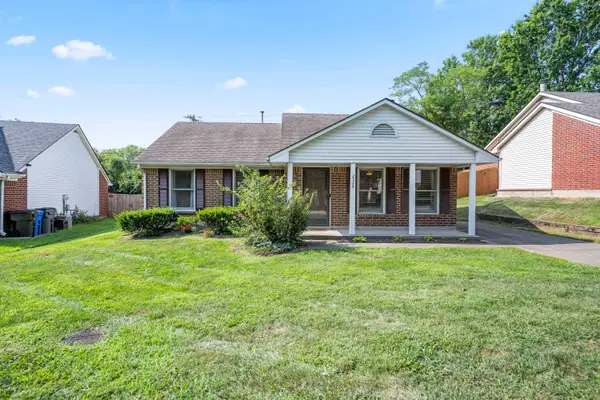 $300,000Active3 beds 2 baths1,283 sq. ft.
$300,000Active3 beds 2 baths1,283 sq. ft.2528 Ashbrooke Drive, Lexington, KY 40513
MLS# 25018238Listed by: RECTOR HAYDEN REALTORS - New
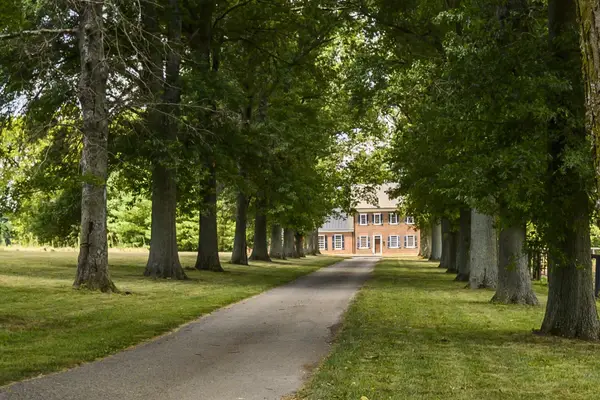 $9,500,000Active5 beds 5 baths4,558 sq. ft.
$9,500,000Active5 beds 5 baths4,558 sq. ft.3899 Georgetown Road, Lexington, KY 40511
MLS# 25018241Listed by: BLUEGRASS SOTHEBY'S INTERNATIONAL REALTY - Open Sat, 12 to 2pmNew
 $259,000Active3 beds 3 baths1,557 sq. ft.
$259,000Active3 beds 3 baths1,557 sq. ft.209 Old Todds Road #2107, Lexington, KY 40505
MLS# 25018187Listed by: LIFSTYL REAL ESTATE - New
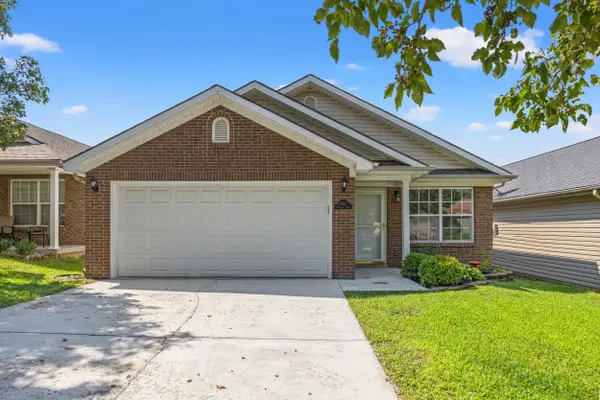 $285,000Active3 beds 2 baths1,248 sq. ft.
$285,000Active3 beds 2 baths1,248 sq. ft.2561 Michelle Park, Lexington, KY 40511
MLS# 25018216Listed by: RECTOR HAYDEN REALTORS - New
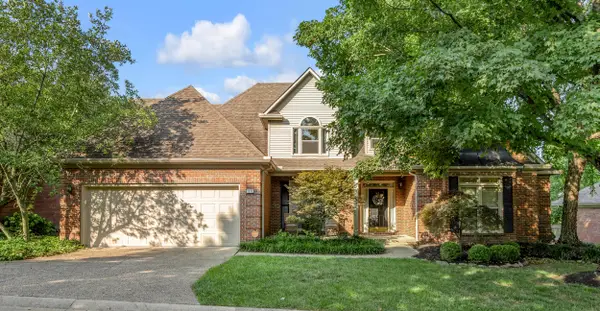 $739,000Active4 beds 3 baths3,589 sq. ft.
$739,000Active4 beds 3 baths3,589 sq. ft.1372 Sugar Maple Lane, Lexington, KY 40511
MLS# 25018217Listed by: BLUEGRASS SOTHEBY'S INTERNATIONAL REALTY - New
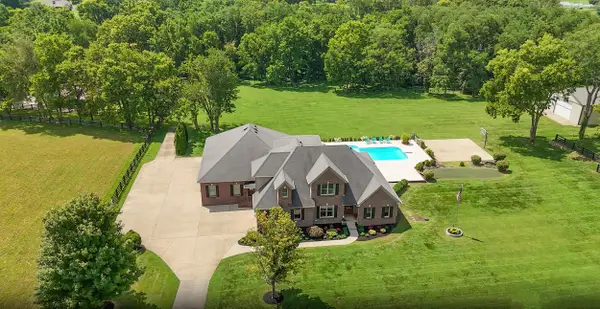 $1,675,000Active4 beds 4 baths5,027 sq. ft.
$1,675,000Active4 beds 4 baths5,027 sq. ft.4550 Briar Hill Road, Lexington, KY 40516
MLS# 25017901Listed by: KELLER WILLIAMS LEGACY GROUP - New
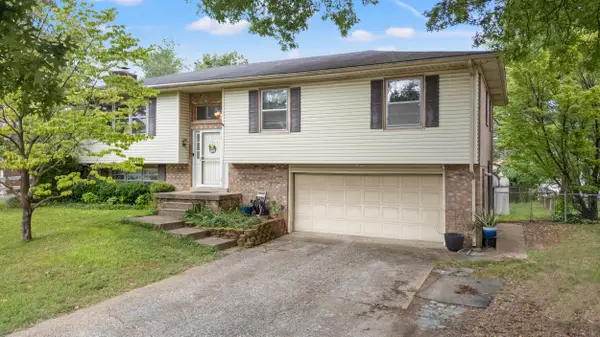 $355,000Active3 beds 3 baths2,090 sq. ft.
$355,000Active3 beds 3 baths2,090 sq. ft.3841 Plantation Drive, Lexington, KY 40514
MLS# 25017907Listed by: THE LOCAL AGENTS - New
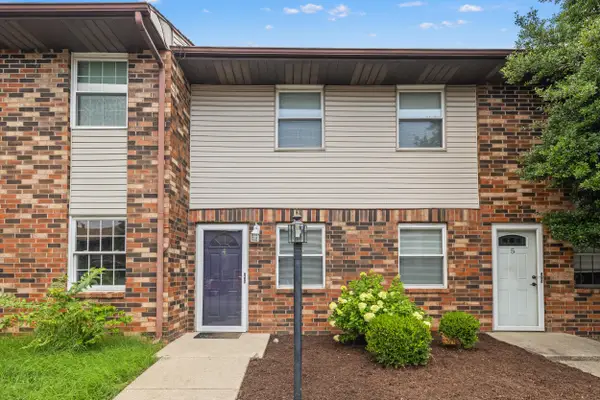 $185,000Active2 beds 2 baths1,080 sq. ft.
$185,000Active2 beds 2 baths1,080 sq. ft.550 Darby Creek Road #4, Lexington, KY 40509
MLS# 25018152Listed by: THE BROKERAGE - New
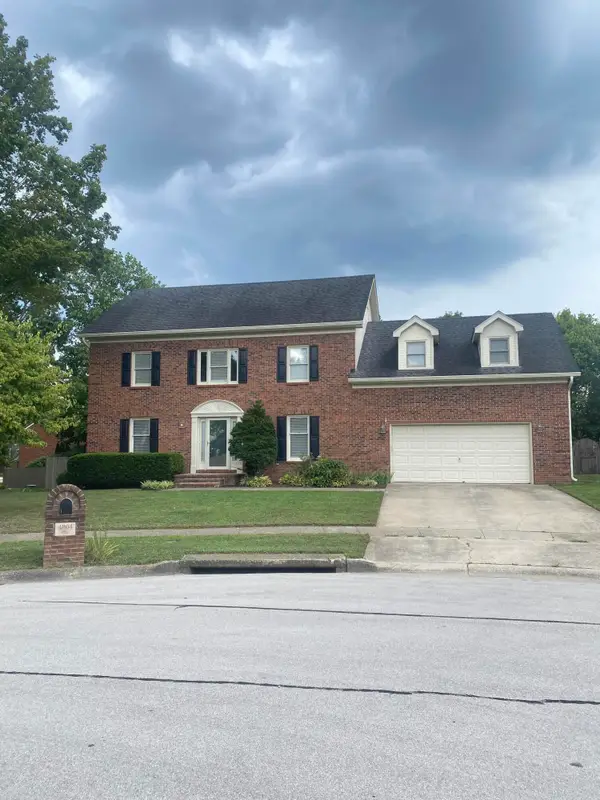 $628,500Active4 beds 4 baths3,150 sq. ft.
$628,500Active4 beds 4 baths3,150 sq. ft.4804 Charisma Court, Lexington, KY 40514
MLS# 25018204Listed by: THE KINGLANDER COMPANY
