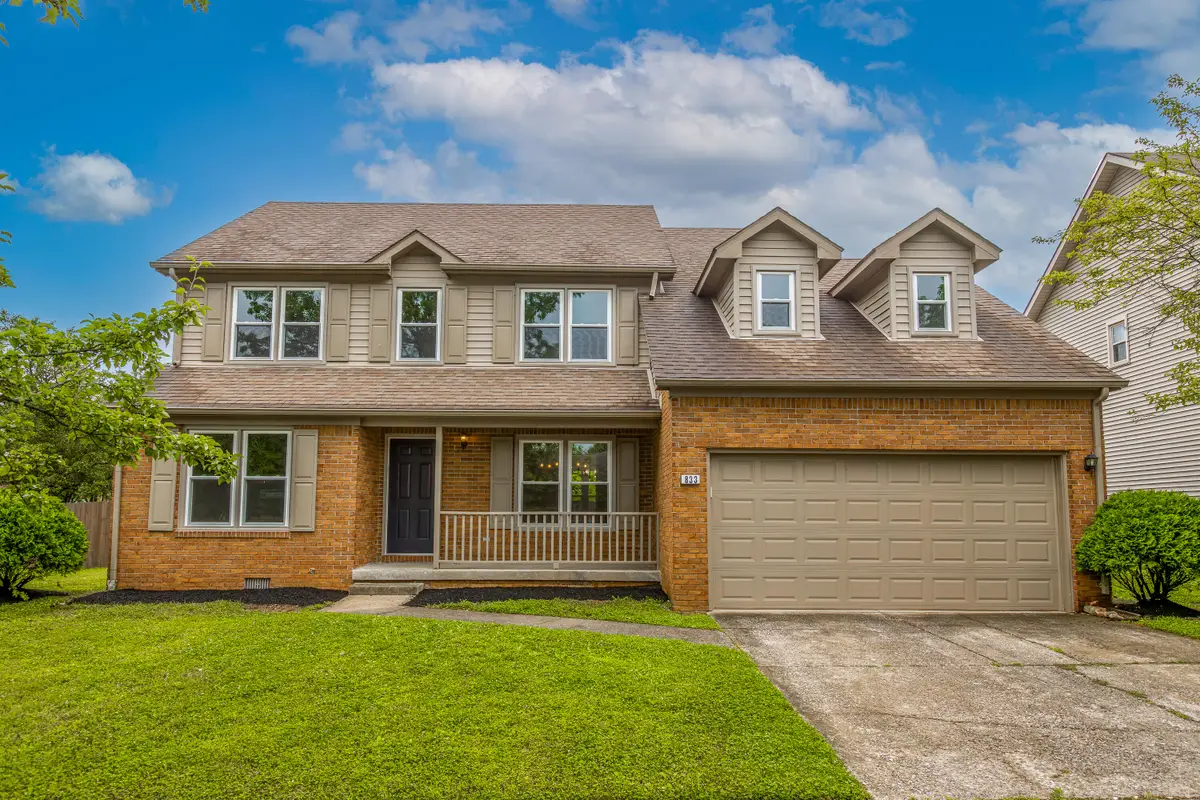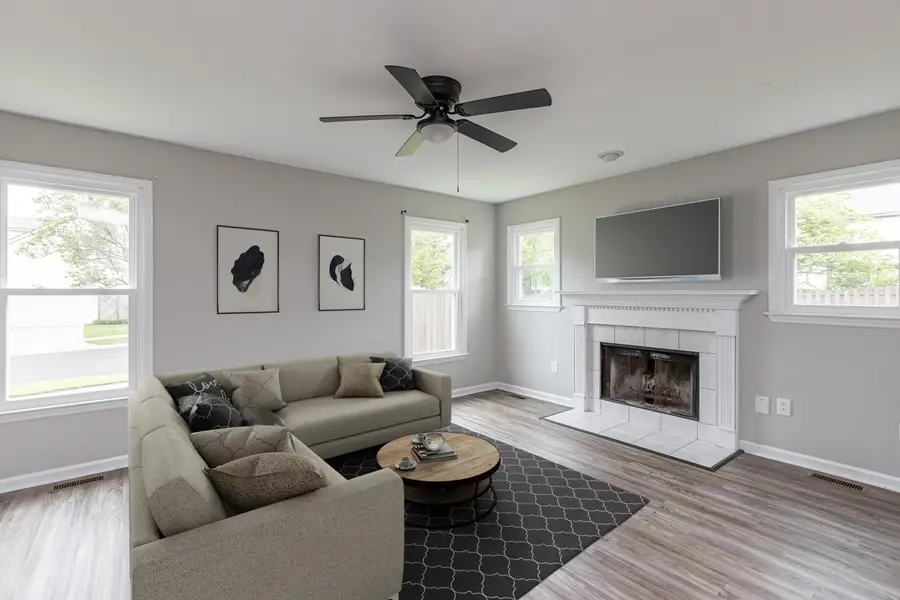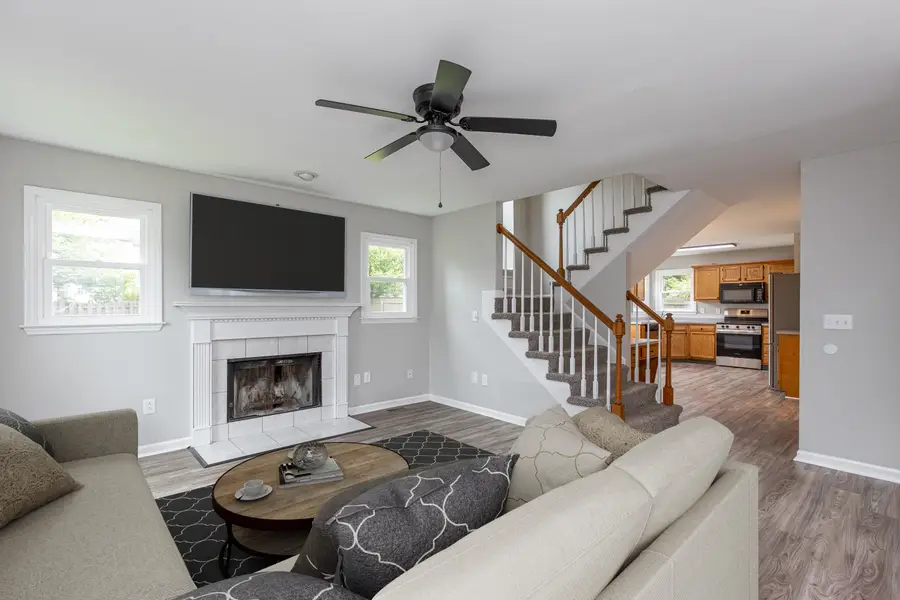833 Palomino Lane, Lexington, KY 40503
Local realty services provided by:ERA Select Real Estate



Listed by:andrea w gross
Office:keller williams bluegrass realty
MLS#:25013609
Source:KY_LBAR
Price summary
- Price:$435,000
- Price per sq. ft.:$190.12
About this home
Positioned on a desirable, oversized, privacy-fenced corner lot in highly coveted Rabbit Run, don't miss this amazing 4 bedroom, 2.5 bath brick home! Boasting nearly 2300sf of living space, brand-new replacement windows, recently updated systems and more, this property is sure to impress! Modern LVP flooring flows through the living room featuring a cozy fireplace & stylish French doors leading to a sizable den/home office. Stainless appliances, built-in workspace and a large pantry are included in the eat-in kitchen, & the formal dining room is great for entertaining! All bedrooms are spacious, including a massive guest room great for a flex space and a primary suite w/ walk-in shower, soaker tub and walk-in closet! The utility room and attached 2-car garage are perfect for storage, and the covered front porch, back patio and enormous back yard are fantastic for outdoor enjoyment! Neighborhood pools/recreation center access is included along with the convenience of close proximity major highways, shopping, businesses & entertainment make the location excellent! Offered w/ a $5000 personalization credit to Buyer at closing, opportunity abounds to make this home your own! Call now!
Contact an agent
Home facts
- Year built:1992
- Listing Id #:25013609
- Added:50 day(s) ago
- Updated:July 07, 2025 at 12:06 PM
Rooms and interior
- Bedrooms:4
- Total bathrooms:3
- Full bathrooms:2
- Half bathrooms:1
- Living area:2,288 sq. ft.
Heating and cooling
- Cooling:Electric, Heat Pump
- Heating:Forced Air
Structure and exterior
- Year built:1992
- Building area:2,288 sq. ft.
- Lot area:0.21 Acres
Schools
- High school:Lafayette
- Middle school:Jessie Clark
- Elementary school:Stonewall
Utilities
- Water:Public
Finances and disclosures
- Price:$435,000
- Price per sq. ft.:$190.12
New listings near 833 Palomino Lane
- Open Sun, 2 to 4pmNew
 $597,000Active4 beds 3 baths2,563 sq. ft.
$597,000Active4 beds 3 baths2,563 sq. ft.3194 Burnham Court, Lexington, KY 40503
MLS# 25018006Listed by: RECTOR HAYDEN REALTORS - New
 $415,000Active3 beds 2 baths2,081 sq. ft.
$415,000Active3 beds 2 baths2,081 sq. ft.2005 Mcnair Court, Lexington, KY 40513
MLS# 25018010Listed by: CASWELL PREWITT REALTY, INC - New
 $549,000Active4 beds 4 baths2,453 sq. ft.
$549,000Active4 beds 4 baths2,453 sq. ft.3202 Beacon Street, Lexington, KY 40513
MLS# 25017996Listed by: RE/MAX CREATIVE REALTY - New
 $224,900Active3 beds 3 baths1,225 sq. ft.
$224,900Active3 beds 3 baths1,225 sq. ft.1132 Jonestown Lane, Lexington, KY 40517
MLS# 25017985Listed by: LIFSTYL REAL ESTATE - New
 $1,395,000Active3 beds 6 baths5,405 sq. ft.
$1,395,000Active3 beds 6 baths5,405 sq. ft.624 Lakeshore Drive, Lexington, KY 40502
MLS# 25017987Listed by: BLUEGRASS SOTHEBY'S INTERNATIONAL REALTY - New
 $750,000Active5 beds 4 baths3,660 sq. ft.
$750,000Active5 beds 4 baths3,660 sq. ft.924 Chinoe Road, Lexington, KY 40502
MLS# 25017975Listed by: NOEL AUCTIONEERS AND REAL ESTATE ADVISORS - New
 $239,000Active2 beds 2 baths1,026 sq. ft.
$239,000Active2 beds 2 baths1,026 sq. ft.3324 Emerson Woods Way, Lexington, KY 40517
MLS# 25017972Listed by: PLUM TREE REALTY - Open Sun, 2 to 4pmNew
 $300,000Active2 beds 3 baths1,743 sq. ft.
$300,000Active2 beds 3 baths1,743 sq. ft.1083 Griffin Gate Drive, Lexington, KY 40511
MLS# 25017970Listed by: PRESTIGE INVESTMENTS - New
 $1,000,000Active4 beds 6 baths7,779 sq. ft.
$1,000,000Active4 beds 6 baths7,779 sq. ft.4824 Waterside Drive, Lexington, KY 40513
MLS# 25016788Listed by: RECTOR HAYDEN REALTORS - New
 $1,975,000Active3 beds 5 baths6,033 sq. ft.
$1,975,000Active3 beds 5 baths6,033 sq. ft.794 Chinoe Road, Lexington, KY 40502
MLS# 25017471Listed by: TEAM PANNELL REAL ESTATE
