841 Edgewood Drive, Lexington, KY 40515
Local realty services provided by:ERA Team Realtors

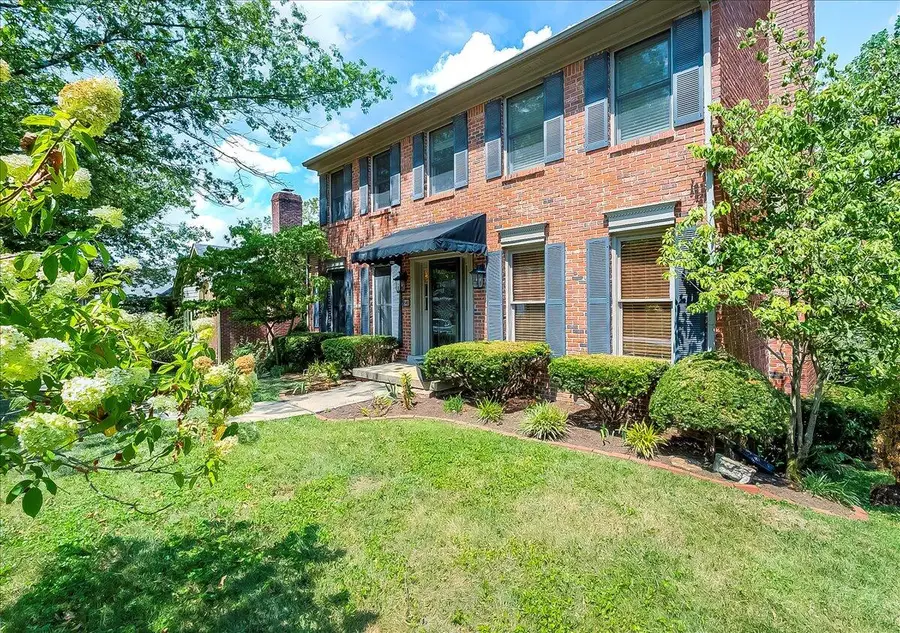

841 Edgewood Drive,Lexington, KY 40515
$429,900
- 3 Beds
- 3 Baths
- 2,398 sq. ft.
- Single family
- Active
Listed by:brianna r jonkers
Office:plum tree realty
MLS#:25017606
Source:KY_LBAR
Price summary
- Price:$429,900
- Price per sq. ft.:$179.27
About this home
No doubt you will fall in love with this inviting & peaceful home nestled in the desirable Ashmoor Neighborhood. You will immediately feel the warmth this home offers as you enter the traditional floorplan, highlighted by crown and dentil molding along with freshly refinished white oak floors on the first floor. The first floor offers a dining room, & a spacious, upgraded kitchen with breakfast bar and eat-in area. Off the kitchen is a large Laundry room with plenty of space for a good size pantry. The large living room boasts exposed beams, gas fireplace and access to the covered deck. This is your gateway to an incredibly peaceful & park-like yard with an abundance of carefully curated landscaping. The three bedrooms are located on the 2nd floor & are spacious & bright with natural light. The primary bedroom includes a large walk-in closet. You will enjoy entertaining in the walk-out basement with enough space to use as you wish whether it be a rec, family or play room. The 2 car garage is neatly tucked out of sight with back entry to the basement.
Contact an agent
Home facts
- Year built:1987
- Listing Id #:25017606
- Added:8 day(s) ago
- Updated:August 15, 2025 at 03:43 PM
Rooms and interior
- Bedrooms:3
- Total bathrooms:3
- Full bathrooms:2
- Half bathrooms:1
- Living area:2,398 sq. ft.
Heating and cooling
- Cooling:Electric, Heat Pump
- Heating:Dual Fuel, Electric, Forced Air, Natural Gas
Structure and exterior
- Year built:1987
- Building area:2,398 sq. ft.
- Lot area:0.18 Acres
Schools
- High school:Tates Creek
- Middle school:Southern
- Elementary school:Veterans
Utilities
- Water:Public
- Sewer:Public Sewer
Finances and disclosures
- Price:$429,900
- Price per sq. ft.:$179.27
New listings near 841 Edgewood Drive
- New
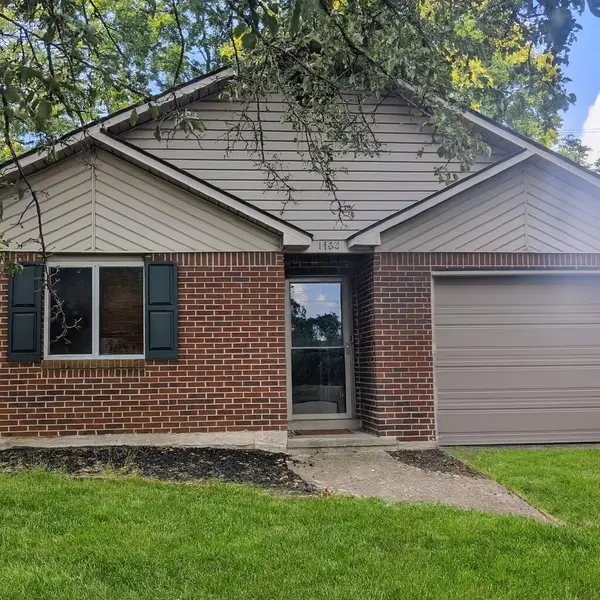 $224,900Active2 beds 2 baths1,028 sq. ft.
$224,900Active2 beds 2 baths1,028 sq. ft.1462 Vintage Circle, Lexington, KY 40517
MLS# 25018233Listed by: RE/MAX ELITE REALTY - New
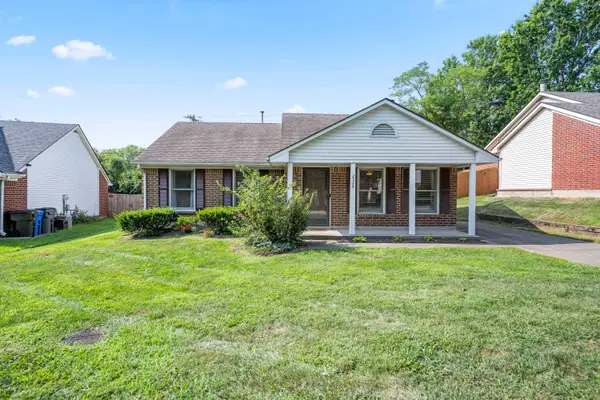 $300,000Active3 beds 2 baths1,283 sq. ft.
$300,000Active3 beds 2 baths1,283 sq. ft.2528 Ashbrooke Drive, Lexington, KY 40513
MLS# 25018238Listed by: RECTOR HAYDEN REALTORS - New
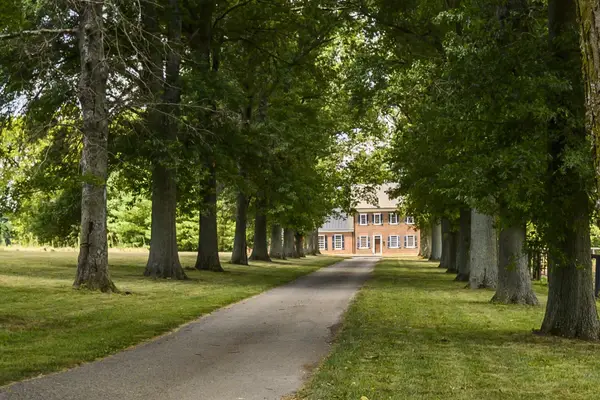 $9,500,000Active5 beds 5 baths4,558 sq. ft.
$9,500,000Active5 beds 5 baths4,558 sq. ft.3899 Georgetown Road, Lexington, KY 40511
MLS# 25018241Listed by: BLUEGRASS SOTHEBY'S INTERNATIONAL REALTY - Open Sat, 12 to 2pmNew
 $259,000Active3 beds 3 baths1,557 sq. ft.
$259,000Active3 beds 3 baths1,557 sq. ft.209 Old Todds Road #2107, Lexington, KY 40505
MLS# 25018187Listed by: LIFSTYL REAL ESTATE - New
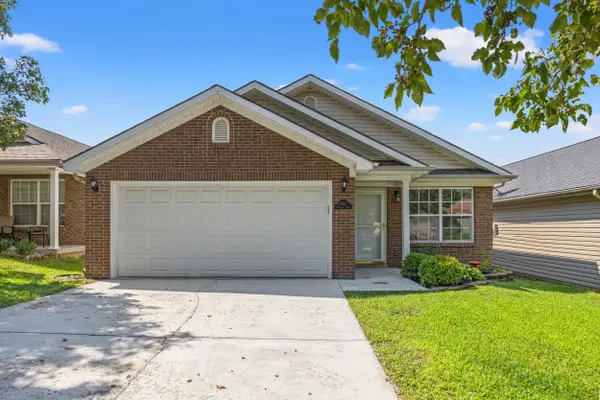 $285,000Active3 beds 2 baths1,248 sq. ft.
$285,000Active3 beds 2 baths1,248 sq. ft.2561 Michelle Park, Lexington, KY 40511
MLS# 25018216Listed by: RECTOR HAYDEN REALTORS - New
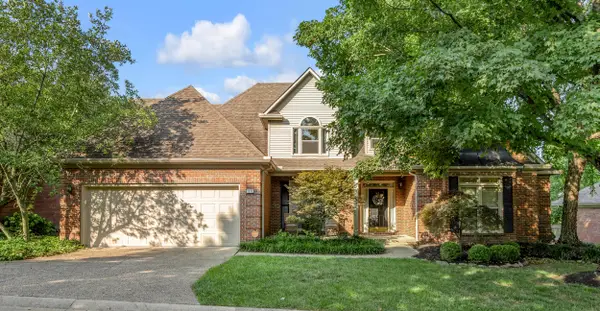 $739,000Active4 beds 3 baths3,589 sq. ft.
$739,000Active4 beds 3 baths3,589 sq. ft.1372 Sugar Maple Lane, Lexington, KY 40511
MLS# 25018217Listed by: BLUEGRASS SOTHEBY'S INTERNATIONAL REALTY - New
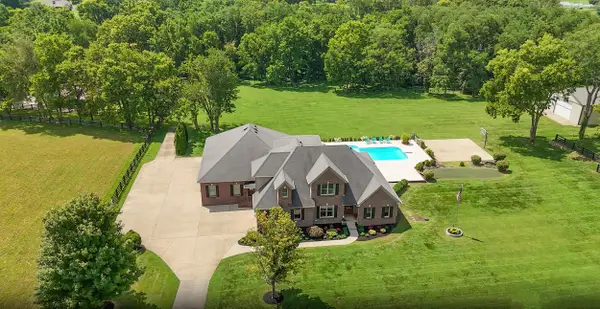 $1,675,000Active4 beds 4 baths5,027 sq. ft.
$1,675,000Active4 beds 4 baths5,027 sq. ft.4550 Briar Hill Road, Lexington, KY 40516
MLS# 25017901Listed by: KELLER WILLIAMS LEGACY GROUP - New
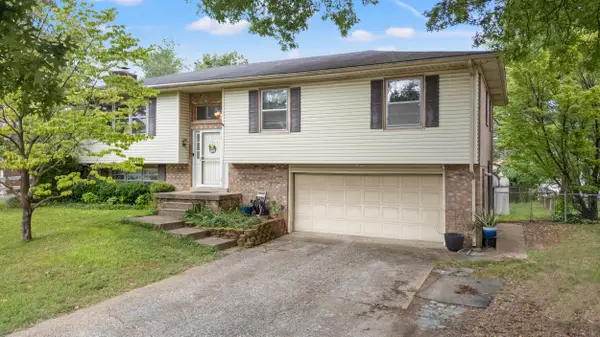 $355,000Active3 beds 3 baths2,090 sq. ft.
$355,000Active3 beds 3 baths2,090 sq. ft.3841 Plantation Drive, Lexington, KY 40514
MLS# 25017907Listed by: THE LOCAL AGENTS - New
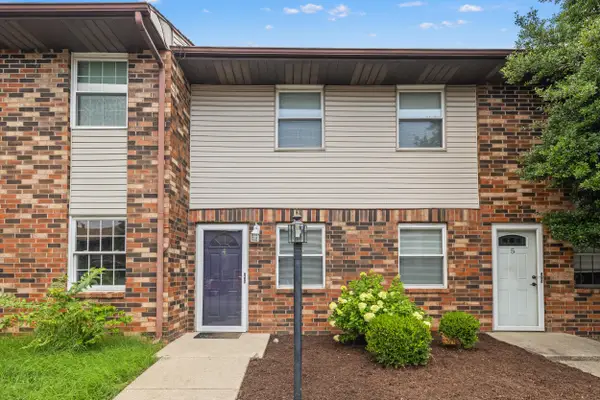 $185,000Active2 beds 2 baths1,080 sq. ft.
$185,000Active2 beds 2 baths1,080 sq. ft.550 Darby Creek Road #4, Lexington, KY 40509
MLS# 25018152Listed by: THE BROKERAGE - New
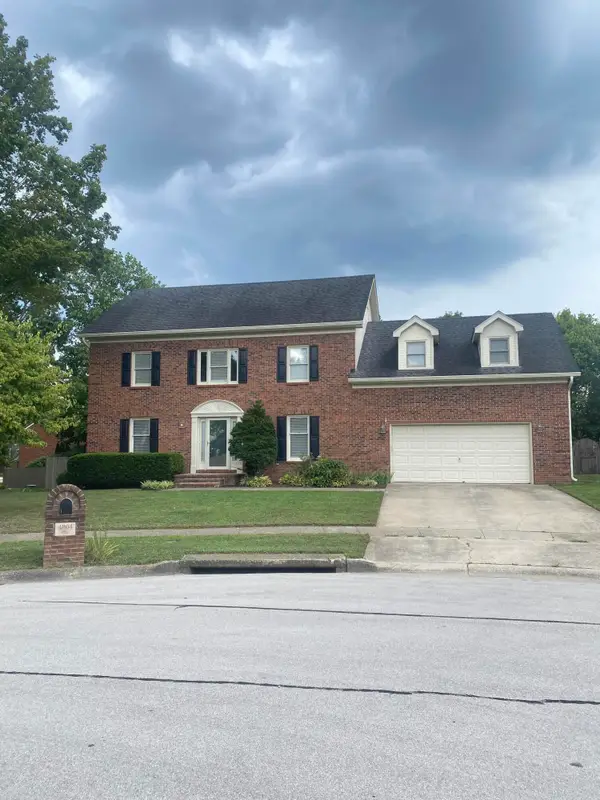 $628,500Active4 beds 4 baths3,150 sq. ft.
$628,500Active4 beds 4 baths3,150 sq. ft.4804 Charisma Court, Lexington, KY 40514
MLS# 25018204Listed by: THE KINGLANDER COMPANY
