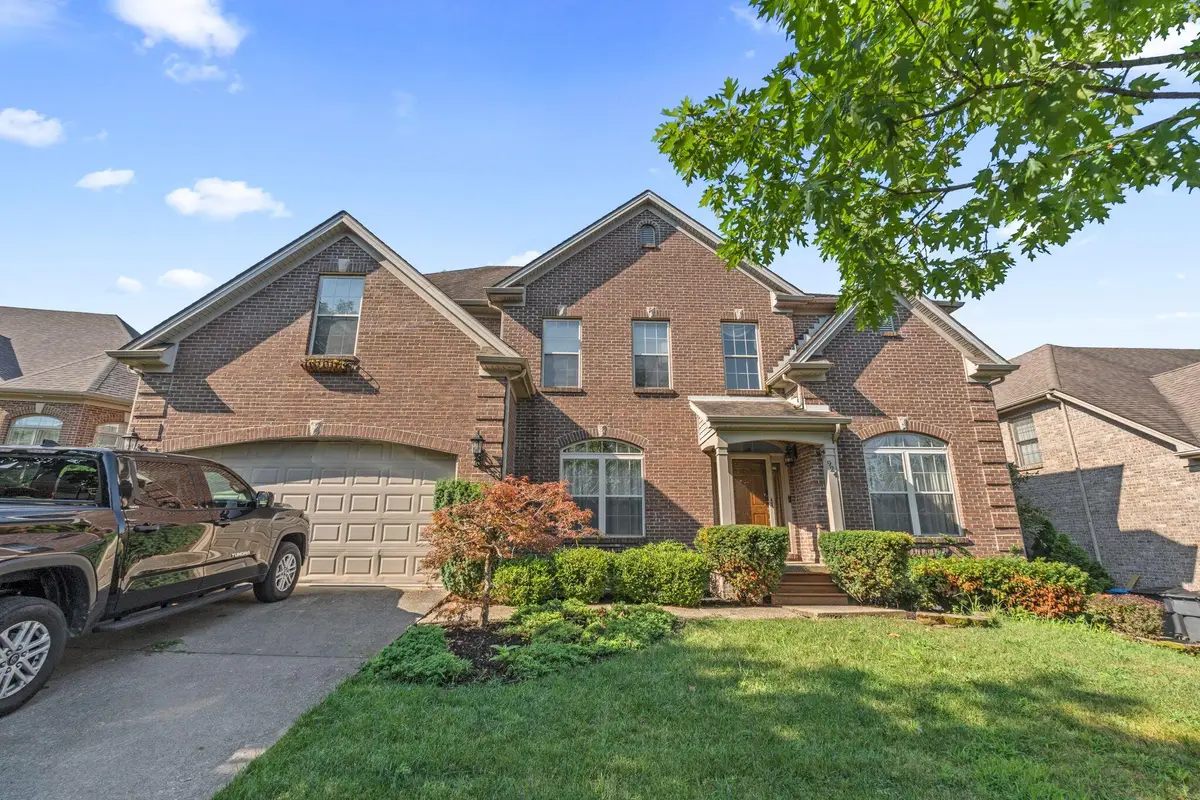924 Princess Doreen Drive, Lexington, KY 40509
Local realty services provided by:ERA Team Realtors



924 Princess Doreen Drive,Lexington, KY 40509
$684,900
- 5 Beds
- 4 Baths
- 4,173 sq. ft.
- Single family
- Active
Listed by:brock h milburn
Office:lifstyl real estate
MLS#:25017702
Source:KY_LBAR
Price summary
- Price:$684,900
- Price per sq. ft.:$164.13
About this home
Welcome to this spacious 5-bedroom, 3.5-bath home in the sought-after West Wind subdivision, located in the heart of Hamburg in Lexington, KY. Offering over 4,100 sq ft of living space, this home combines comfort, space, and convenience. The main living area features a dramatic tall ceiling and large windows that fill the room with natural light. The home boasts a spacious kitchen with ample counter space, a pantry, and a convenient laundry room just off the kitchen on the main level. New luxury vinyl flooring has been installed upstairs, and a new HVAC system was added in 2024. You'll also find a formal dining room, a dedicated home office space, and a large walkout basement with plenty of room for entertaining, hobbies, or additional living space. Step outside to enjoy the peaceful, fully fenced backyard with mature trees and a cozy screened-in porch—perfect for relaxing or enjoying your morning coffee. A 2-car garage completes this impressive home. Located just minutes from shopping, dining, and I-75, this is a fantastic opportunity in one of Lexington's most desirable neighborhoods.
Contact an agent
Home facts
- Year built:2002
- Listing Id #:25017702
- Added:2 day(s) ago
- Updated:August 12, 2025 at 02:37 AM
Rooms and interior
- Bedrooms:5
- Total bathrooms:4
- Full bathrooms:3
- Half bathrooms:1
- Living area:4,173 sq. ft.
Heating and cooling
- Cooling:Electric
- Heating:Forced Air, Natural Gas
Structure and exterior
- Year built:2002
- Building area:4,173 sq. ft.
- Lot area:0.2 Acres
Schools
- High school:Frederick Douglass
- Middle school:Crawford
- Elementary school:Liberty
Utilities
- Water:Public
Finances and disclosures
- Price:$684,900
- Price per sq. ft.:$164.13
New listings near 924 Princess Doreen Drive
- Open Sun, 2 to 4pmNew
 $597,000Active4 beds 3 baths2,563 sq. ft.
$597,000Active4 beds 3 baths2,563 sq. ft.3194 Burnham Court, Lexington, KY 40503
MLS# 25018006Listed by: RECTOR HAYDEN REALTORS - New
 $415,000Active3 beds 2 baths2,081 sq. ft.
$415,000Active3 beds 2 baths2,081 sq. ft.2005 Mcnair Court, Lexington, KY 40513
MLS# 25018010Listed by: CASWELL PREWITT REALTY, INC - New
 $549,000Active4 beds 4 baths2,453 sq. ft.
$549,000Active4 beds 4 baths2,453 sq. ft.3202 Beacon Street, Lexington, KY 40513
MLS# 25017996Listed by: RE/MAX CREATIVE REALTY - New
 $224,900Active3 beds 3 baths1,225 sq. ft.
$224,900Active3 beds 3 baths1,225 sq. ft.1132 Jonestown Lane, Lexington, KY 40517
MLS# 25017985Listed by: LIFSTYL REAL ESTATE - New
 $1,395,000Active3 beds 6 baths5,405 sq. ft.
$1,395,000Active3 beds 6 baths5,405 sq. ft.624 Lakeshore Drive, Lexington, KY 40502
MLS# 25017987Listed by: BLUEGRASS SOTHEBY'S INTERNATIONAL REALTY - New
 $750,000Active5 beds 4 baths3,660 sq. ft.
$750,000Active5 beds 4 baths3,660 sq. ft.924 Chinoe Road, Lexington, KY 40502
MLS# 25017975Listed by: NOEL AUCTIONEERS AND REAL ESTATE ADVISORS - New
 $239,000Active2 beds 2 baths1,026 sq. ft.
$239,000Active2 beds 2 baths1,026 sq. ft.3324 Emerson Woods Way, Lexington, KY 40517
MLS# 25017972Listed by: PLUM TREE REALTY - Open Sun, 2 to 4pmNew
 $300,000Active2 beds 3 baths1,743 sq. ft.
$300,000Active2 beds 3 baths1,743 sq. ft.1083 Griffin Gate Drive, Lexington, KY 40511
MLS# 25017970Listed by: PRESTIGE INVESTMENTS - New
 $1,000,000Active4 beds 6 baths7,779 sq. ft.
$1,000,000Active4 beds 6 baths7,779 sq. ft.4824 Waterside Drive, Lexington, KY 40513
MLS# 25016788Listed by: RECTOR HAYDEN REALTORS - New
 $1,975,000Active3 beds 5 baths6,033 sq. ft.
$1,975,000Active3 beds 5 baths6,033 sq. ft.794 Chinoe Road, Lexington, KY 40502
MLS# 25017471Listed by: TEAM PANNELL REAL ESTATE
