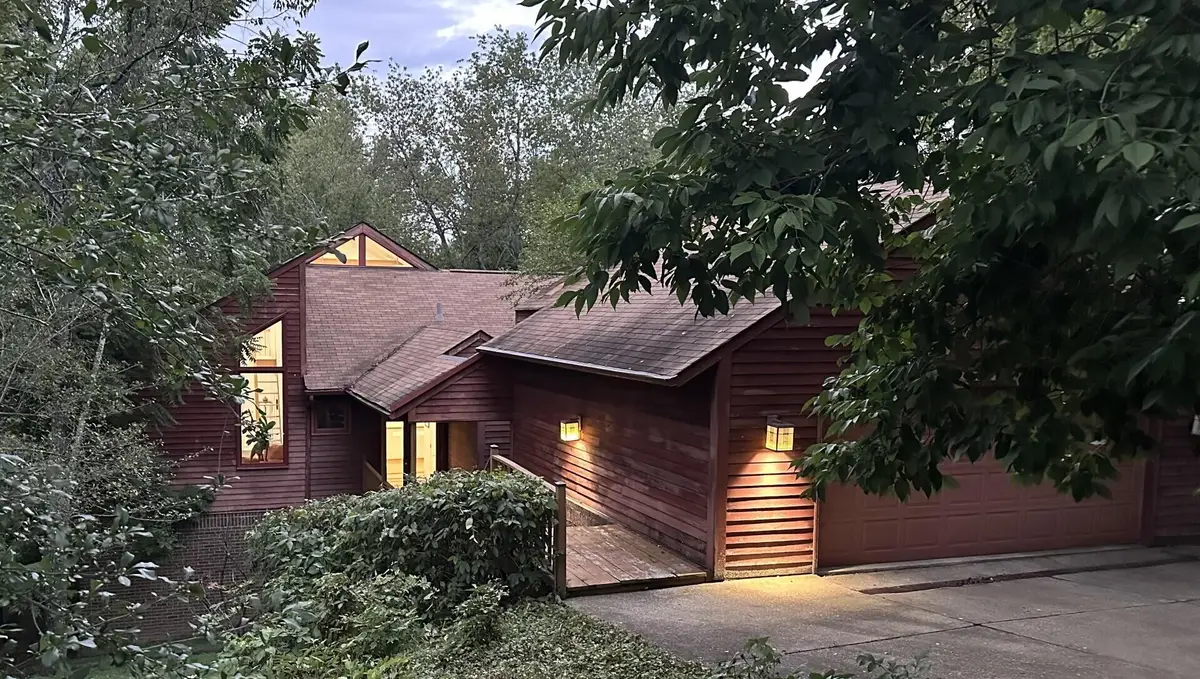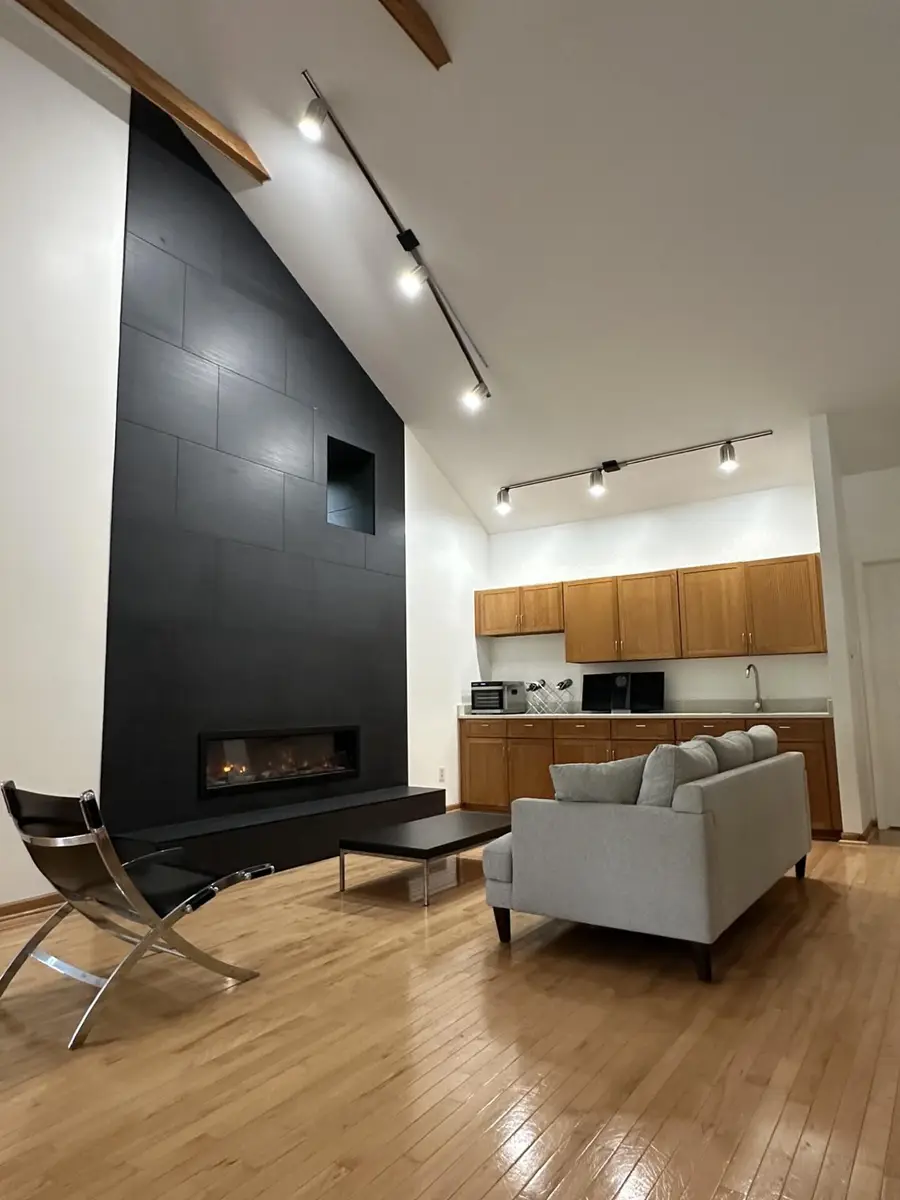924 Witthuhn Way, Lexington, KY 40503
Local realty services provided by:ERA Team Realtors



924 Witthuhn Way,Lexington, KY 40503
$597,500
- 4 Beds
- 4 Baths
- 3,850 sq. ft.
- Single family
- Pending
Listed by:scott m boggs
Office:bluegrass property exchange
MLS#:25017565
Source:KY_LBAR
Price summary
- Price:$597,500
- Price per sq. ft.:$155.19
About this home
Come see this fabulous contemporary home on a beautiful wooded lot in the desirable Stonewall neighborhood. Enjoy a vacation everyday with the unique design in the secluded feeling, resort style surroundings.
This home has many spectacular qualities. 30+ foot vaulted ceilings with exposed beams, massive slate wall with electric fireplace, natural light galore from large and distinctive high efficiency windows, multilevel deck, mix of white oak, bamboo, and slate flooring. Bedrooms, living room, and loft area are carpeted. The sleek and modern, super efficient kitchen features stainless steel appliances and quartz countertops. Perfect for entertaining with open floor plan, 15 ft wet bar, and access to upper level deck on the entry level. Loft area is a perfect spot for a home office. First lower level contains all 4 bedrooms, including owners suite with recently updated full bath, and access to lower level deck. Laundry and large hall bath are found here as well. Second lower level includes a large, open, tile covered room with walkout exterior door, half bath, and large unfinished mechanical room with utility sink. Half acre, wooded lot with plenty of flat area for kids recreatio
Contact an agent
Home facts
- Year built:1985
- Listing Id #:25017565
- Added:5 day(s) ago
- Updated:August 13, 2025 at 09:40 PM
Rooms and interior
- Bedrooms:4
- Total bathrooms:4
- Full bathrooms:2
- Half bathrooms:2
- Living area:3,850 sq. ft.
Heating and cooling
- Cooling:Electric, Zoned
- Heating:Forced Air, Humidity Control, Natural Gas, Zoned
Structure and exterior
- Year built:1985
- Building area:3,850 sq. ft.
- Lot area:0.53 Acres
Schools
- High school:Lafayette
- Middle school:Jessie Clark
- Elementary school:Stonewall
Utilities
- Water:Public
Finances and disclosures
- Price:$597,500
- Price per sq. ft.:$155.19
New listings near 924 Witthuhn Way
- New
 $597,000Active4 beds 3 baths2,563 sq. ft.
$597,000Active4 beds 3 baths2,563 sq. ft.3194 Burnham Court, Lexington, KY 40503
MLS# 25018006Listed by: RECTOR HAYDEN REALTORS - New
 $415,000Active3 beds 2 baths2,081 sq. ft.
$415,000Active3 beds 2 baths2,081 sq. ft.2005 Mcnair Court, Lexington, KY 40513
MLS# 25018010Listed by: CASWELL PREWITT REALTY, INC - New
 $549,000Active4 beds 4 baths2,453 sq. ft.
$549,000Active4 beds 4 baths2,453 sq. ft.3202 Beacon Street, Lexington, KY 40513
MLS# 25017996Listed by: RE/MAX CREATIVE REALTY - New
 $224,900Active3 beds 3 baths1,225 sq. ft.
$224,900Active3 beds 3 baths1,225 sq. ft.1132 Jonestown Lane, Lexington, KY 40517
MLS# 25017985Listed by: LIFSTYL REAL ESTATE - New
 $1,395,000Active3 beds 6 baths5,405 sq. ft.
$1,395,000Active3 beds 6 baths5,405 sq. ft.624 Lakeshore Drive, Lexington, KY 40502
MLS# 25017987Listed by: BLUEGRASS SOTHEBY'S INTERNATIONAL REALTY - New
 $750,000Active5 beds 4 baths3,660 sq. ft.
$750,000Active5 beds 4 baths3,660 sq. ft.924 Chinoe Road, Lexington, KY 40502
MLS# 25017975Listed by: NOEL AUCTIONEERS AND REAL ESTATE ADVISORS - New
 $239,000Active2 beds 2 baths1,026 sq. ft.
$239,000Active2 beds 2 baths1,026 sq. ft.3324 Emerson Woods Way, Lexington, KY 40517
MLS# 25017972Listed by: PLUM TREE REALTY - Open Sun, 2 to 4pmNew
 $300,000Active2 beds 3 baths1,743 sq. ft.
$300,000Active2 beds 3 baths1,743 sq. ft.1083 Griffin Gate Drive, Lexington, KY 40511
MLS# 25017970Listed by: PRESTIGE INVESTMENTS - New
 $1,000,000Active4 beds 6 baths7,779 sq. ft.
$1,000,000Active4 beds 6 baths7,779 sq. ft.4824 Waterside Drive, Lexington, KY 40513
MLS# 25016788Listed by: RECTOR HAYDEN REALTORS - New
 $1,975,000Active3 beds 5 baths6,033 sq. ft.
$1,975,000Active3 beds 5 baths6,033 sq. ft.794 Chinoe Road, Lexington, KY 40502
MLS# 25017471Listed by: TEAM PANNELL REAL ESTATE
