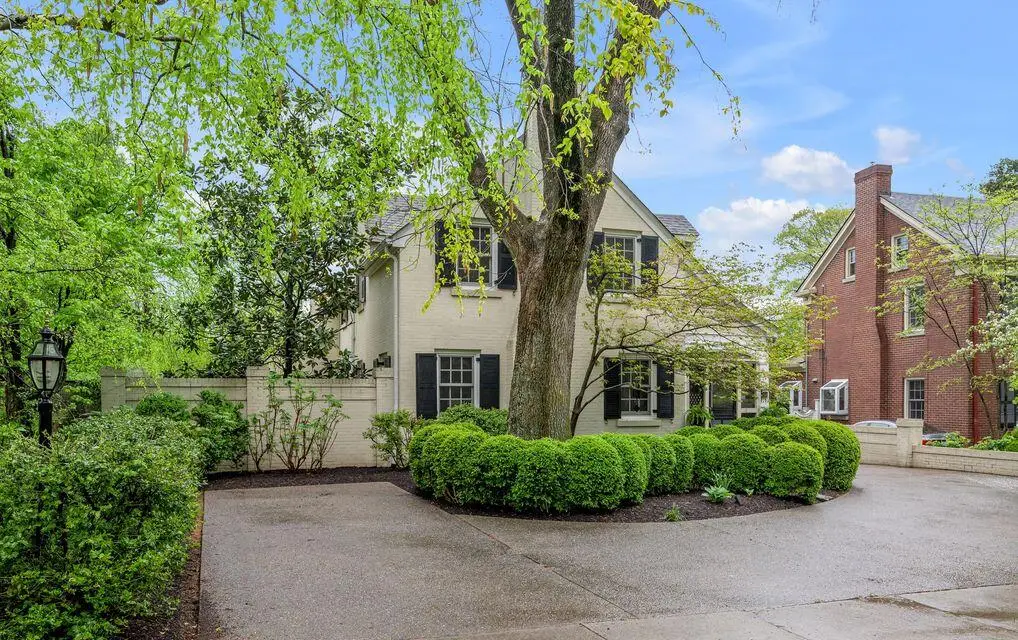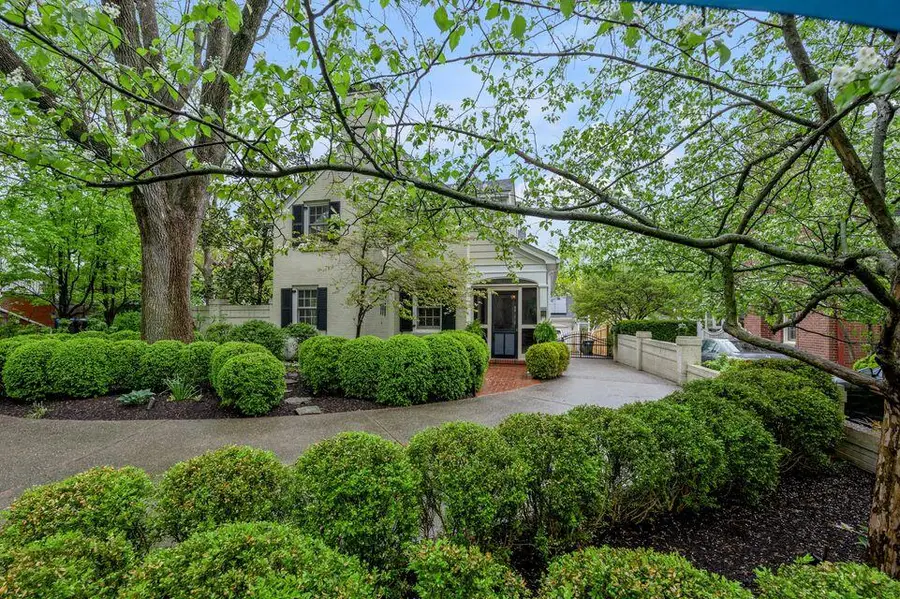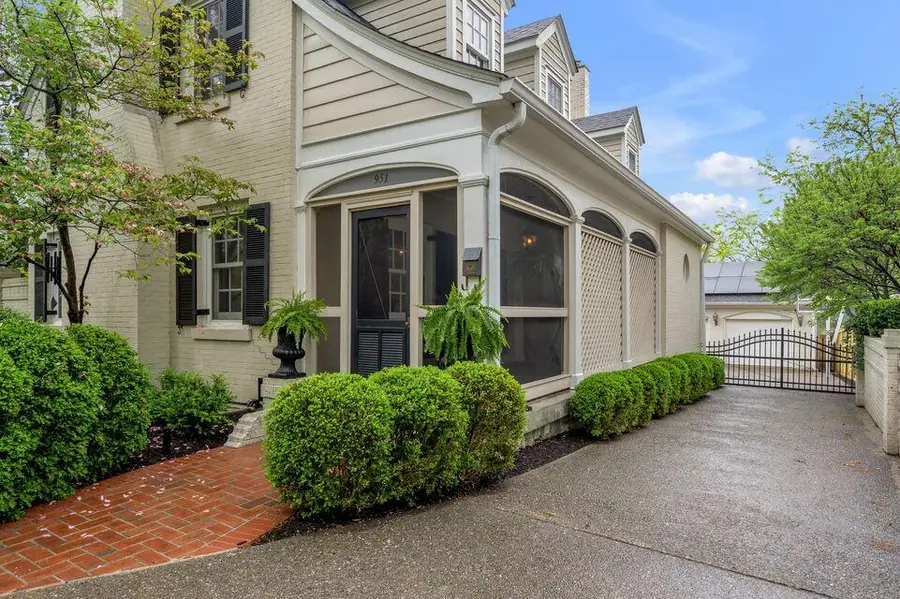951 Cooper Drive, Lexington, KY 40502
Local realty services provided by:ERA Select Real Estate



951 Cooper Drive,Lexington, KY 40502
$849,900
- 3 Beds
- 3 Baths
- 2,893 sq. ft.
- Single family
- Active
Listed by:crystal towe
Office:the real estate group
MLS#:25013886
Source:KY_LBAR
Price summary
- Price:$849,900
- Price per sq. ft.:$293.78
About this home
This distinctive home, designed by renowned local architect Hugh Meriwether in the 1940s, is inspired by the classic Charleston Single House style. Blending timeless architectural charm with thoughtful modern updates, this unique property begins with a welcoming screened side porch bordered by ferns. Inside, the main level offers hardwood flooring, a generous living room, and a versatile office that also serves as a guest bedroom, along with a half bath. The open-concept kitchen flows into a vaulted family room featuring built-in bookcases, a cozy fireplace, and French doors that open to a private courtyard.
The second level hosts the spacious primary bedroom, 2 additional bedrooms, and a full bath. Downstairs, a partially finished lower level includes a newly renovated full bath, utility room, storage, and an unfinished bonus space complete with a Murphy bed and fireplace.
Step outside to enjoy the fenced yard, professionally landscaped courtyard, and a detached two-car garage—equipped with solar panels for added energy efficiency.
Located just minutes from the UK, Chevy Chase dining and shopping, and highly rated schools.
Contact an agent
Home facts
- Year built:1940
- Listing Id #:25013886
- Added:48 day(s) ago
- Updated:July 27, 2025 at 02:44 PM
Rooms and interior
- Bedrooms:3
- Total bathrooms:3
- Full bathrooms:2
- Half bathrooms:1
- Living area:2,893 sq. ft.
Heating and cooling
- Cooling:Electric
- Heating:Forced Air, Natural Gas
Structure and exterior
- Year built:1940
- Building area:2,893 sq. ft.
- Lot area:0.2 Acres
Schools
- High school:Henry Clay
- Middle school:Morton
- Elementary school:Cassidy
Utilities
- Water:Public
Finances and disclosures
- Price:$849,900
- Price per sq. ft.:$293.78
New listings near 951 Cooper Drive
- Open Sun, 2 to 4pmNew
 $597,000Active4 beds 3 baths2,563 sq. ft.
$597,000Active4 beds 3 baths2,563 sq. ft.3194 Burnham Court, Lexington, KY 40503
MLS# 25018006Listed by: RECTOR HAYDEN REALTORS - New
 $415,000Active3 beds 2 baths2,081 sq. ft.
$415,000Active3 beds 2 baths2,081 sq. ft.2005 Mcnair Court, Lexington, KY 40513
MLS# 25018010Listed by: CASWELL PREWITT REALTY, INC - New
 $549,000Active4 beds 4 baths2,453 sq. ft.
$549,000Active4 beds 4 baths2,453 sq. ft.3202 Beacon Street, Lexington, KY 40513
MLS# 25017996Listed by: RE/MAX CREATIVE REALTY - New
 $224,900Active3 beds 3 baths1,225 sq. ft.
$224,900Active3 beds 3 baths1,225 sq. ft.1132 Jonestown Lane, Lexington, KY 40517
MLS# 25017985Listed by: LIFSTYL REAL ESTATE - New
 $1,395,000Active3 beds 6 baths5,405 sq. ft.
$1,395,000Active3 beds 6 baths5,405 sq. ft.624 Lakeshore Drive, Lexington, KY 40502
MLS# 25017987Listed by: BLUEGRASS SOTHEBY'S INTERNATIONAL REALTY - New
 $750,000Active5 beds 4 baths3,660 sq. ft.
$750,000Active5 beds 4 baths3,660 sq. ft.924 Chinoe Road, Lexington, KY 40502
MLS# 25017975Listed by: NOEL AUCTIONEERS AND REAL ESTATE ADVISORS - New
 $239,000Active2 beds 2 baths1,026 sq. ft.
$239,000Active2 beds 2 baths1,026 sq. ft.3324 Emerson Woods Way, Lexington, KY 40517
MLS# 25017972Listed by: PLUM TREE REALTY - Open Sun, 2 to 4pmNew
 $300,000Active2 beds 3 baths1,743 sq. ft.
$300,000Active2 beds 3 baths1,743 sq. ft.1083 Griffin Gate Drive, Lexington, KY 40511
MLS# 25017970Listed by: PRESTIGE INVESTMENTS - New
 $1,000,000Active4 beds 6 baths7,779 sq. ft.
$1,000,000Active4 beds 6 baths7,779 sq. ft.4824 Waterside Drive, Lexington, KY 40513
MLS# 25016788Listed by: RECTOR HAYDEN REALTORS - New
 $1,975,000Active3 beds 5 baths6,033 sq. ft.
$1,975,000Active3 beds 5 baths6,033 sq. ft.794 Chinoe Road, Lexington, KY 40502
MLS# 25017471Listed by: TEAM PANNELL REAL ESTATE
