953 Firethorn Place, Lexington, KY 40515
Local realty services provided by:ERA Team Realtors
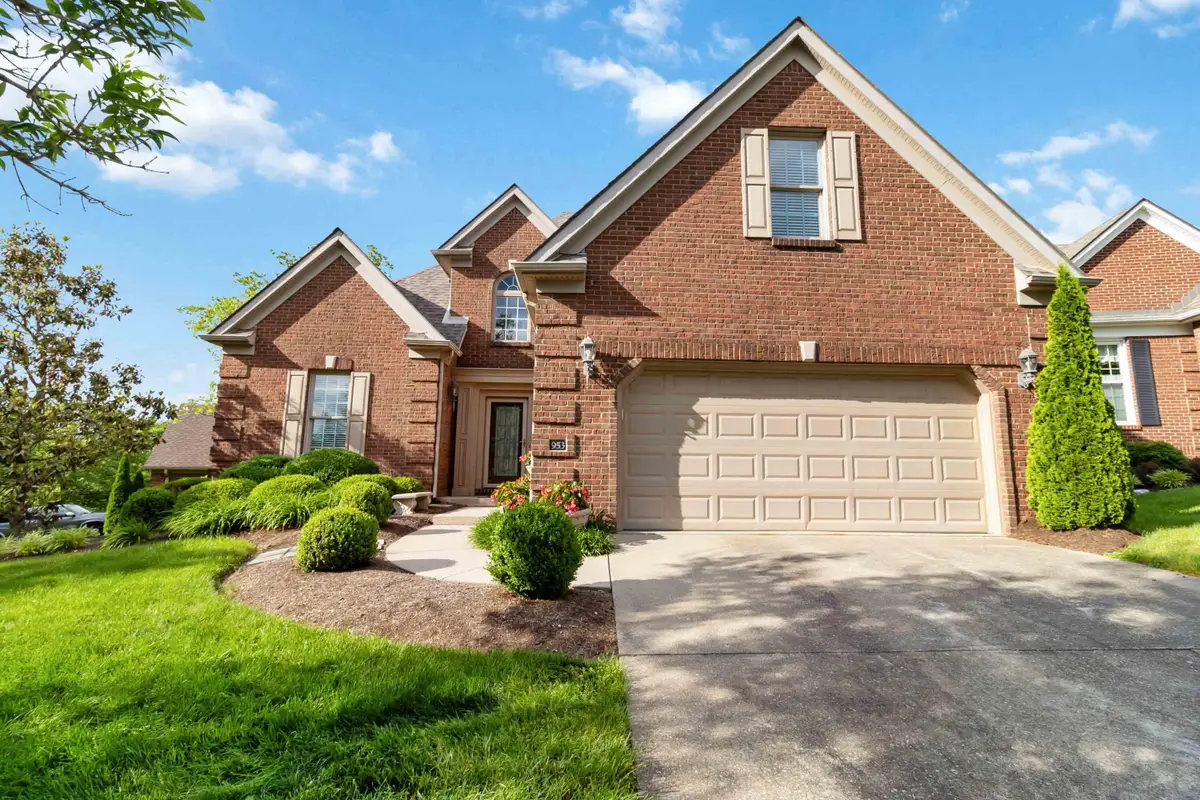
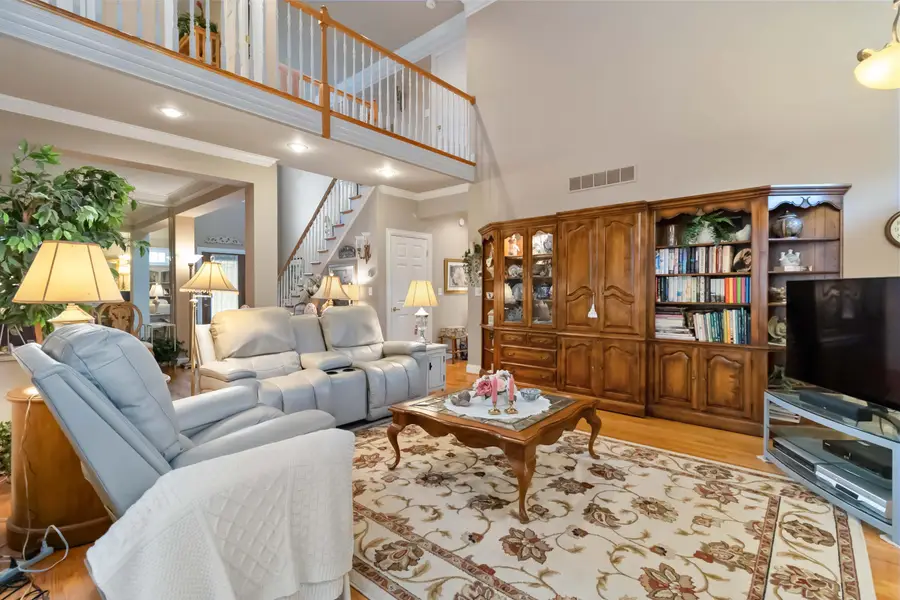

953 Firethorn Place,Lexington, KY 40515
$499,000
- 3 Beds
- 3 Baths
- 2,669 sq. ft.
- Single family
- Pending
Listed by:christal browning
Office:four seasons realty
MLS#:25015003
Source:KY_LBAR
Price summary
- Price:$499,000
- Price per sq. ft.:$186.96
About this home
Exceptional Custom Brick Home in Hartland Gardens built by Anderson Clubb. The main level showcases a spacious Primary Suite featuring dual vanities and a large walk-in shower. A dramatic two-story foyer opens into a stunning living room where vaulted ceilings, transom windows, a striking catwalk, fireplace, custom built-ins, and extensive crown molding create a luxurious yet welcoming atmosphere. Rich hardwood flooring runs throughout most of the main level. The updated kitchen is a chef's dream, boasting custom cabinetry, a contrasting center island, granite countertops and backsplash, breakfast bar, pantry, and premium appliances—including an Electrolux gas range, built-in microwave, and Bosch dishwasher. The kitchen flows seamlessly into a sunny family room that feels more like a bright and airy sunroom. Upstairs, you'll find a spacious bonus room (or fourth bedroom), an additional bedroom, full bath, and large walk-in attic storage. Recent upgrades include a New Roof in 2023, New Upstairs Furnace & AC 2024, New 1st Level Furnace 2021, First level AC 2016. Conveniently located near Fayette Mall, The Summit, Brannon Crossing, and more. HOA includes mowing, and snow removal.
Contact an agent
Home facts
- Year built:2000
- Listing Id #:25015003
- Added:38 day(s) ago
- Updated:July 17, 2025 at 01:41 AM
Rooms and interior
- Bedrooms:3
- Total bathrooms:3
- Full bathrooms:2
- Half bathrooms:1
- Living area:2,669 sq. ft.
Heating and cooling
- Cooling:Electric
- Heating:Forced Air, Natural Gas
Structure and exterior
- Year built:2000
- Building area:2,669 sq. ft.
- Lot area:0.21 Acres
Schools
- High school:Tates Creek
- Middle school:Southern
- Elementary school:Veterans
Utilities
- Water:Public
Finances and disclosures
- Price:$499,000
- Price per sq. ft.:$186.96
New listings near 953 Firethorn Place
- New
 $309,900Active3 beds 2 baths1,646 sq. ft.
$309,900Active3 beds 2 baths1,646 sq. ft.4083 Winnipeg Way, Lexington, KY 40515
MLS# 25018282Listed by: CENTURY 21 ADVANTAGE REALTY - New
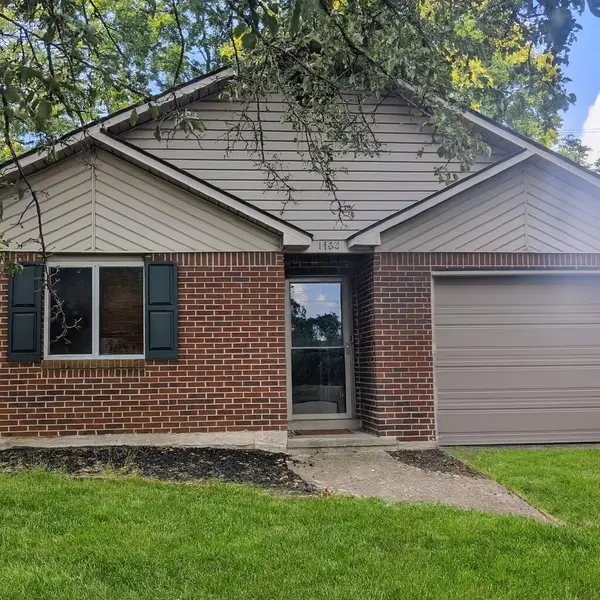 $224,900Active2 beds 2 baths1,028 sq. ft.
$224,900Active2 beds 2 baths1,028 sq. ft.1462 Vintage Circle, Lexington, KY 40517
MLS# 25018233Listed by: RE/MAX ELITE REALTY - New
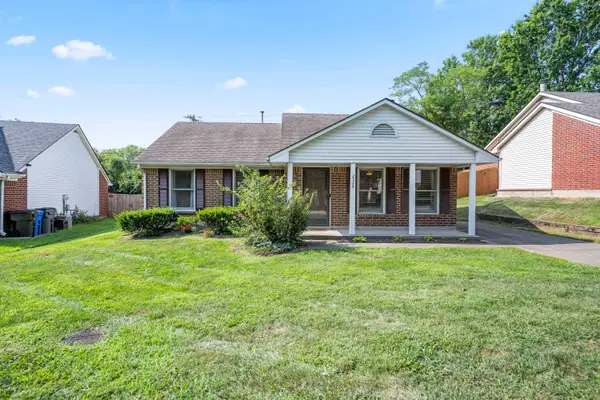 $300,000Active3 beds 2 baths1,283 sq. ft.
$300,000Active3 beds 2 baths1,283 sq. ft.2528 Ashbrooke Drive, Lexington, KY 40513
MLS# 25018238Listed by: RECTOR HAYDEN REALTORS - New
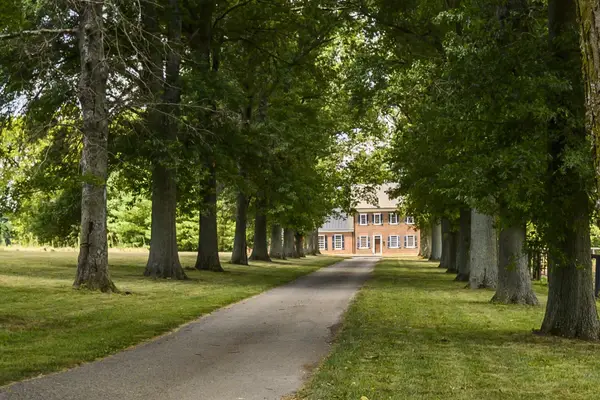 $9,500,000Active5 beds 5 baths4,558 sq. ft.
$9,500,000Active5 beds 5 baths4,558 sq. ft.3899 Georgetown Road, Lexington, KY 40511
MLS# 25018241Listed by: BLUEGRASS SOTHEBY'S INTERNATIONAL REALTY - Open Sat, 12 to 2pmNew
 $259,000Active3 beds 3 baths1,557 sq. ft.
$259,000Active3 beds 3 baths1,557 sq. ft.209 Old Todds Road #2107, Lexington, KY 40505
MLS# 25018187Listed by: LIFSTYL REAL ESTATE - New
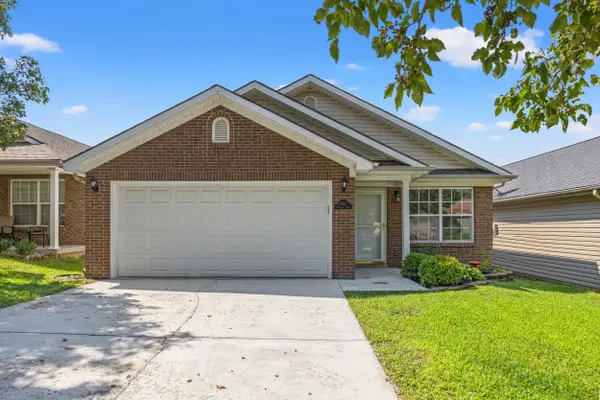 $285,000Active3 beds 2 baths1,248 sq. ft.
$285,000Active3 beds 2 baths1,248 sq. ft.2561 Michelle Park, Lexington, KY 40511
MLS# 25018216Listed by: RECTOR HAYDEN REALTORS - New
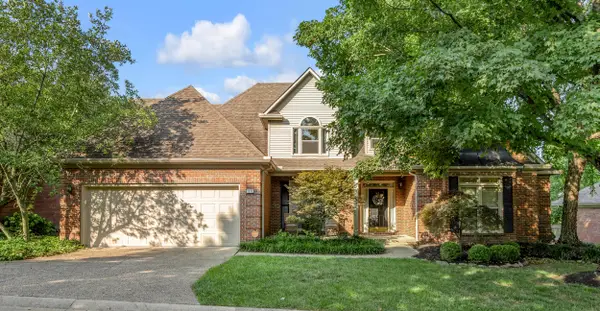 $739,000Active4 beds 3 baths3,589 sq. ft.
$739,000Active4 beds 3 baths3,589 sq. ft.1372 Sugar Maple Lane, Lexington, KY 40511
MLS# 25018217Listed by: BLUEGRASS SOTHEBY'S INTERNATIONAL REALTY - New
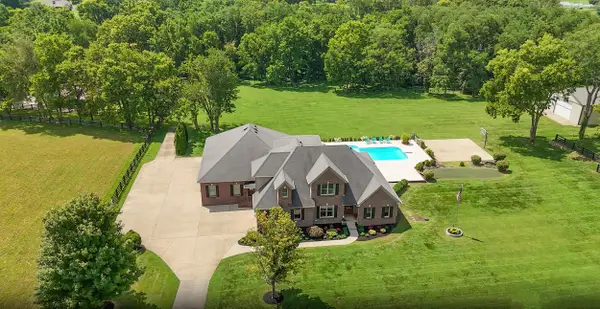 $1,675,000Active4 beds 4 baths5,027 sq. ft.
$1,675,000Active4 beds 4 baths5,027 sq. ft.4550 Briar Hill Road, Lexington, KY 40516
MLS# 25017901Listed by: KELLER WILLIAMS LEGACY GROUP - New
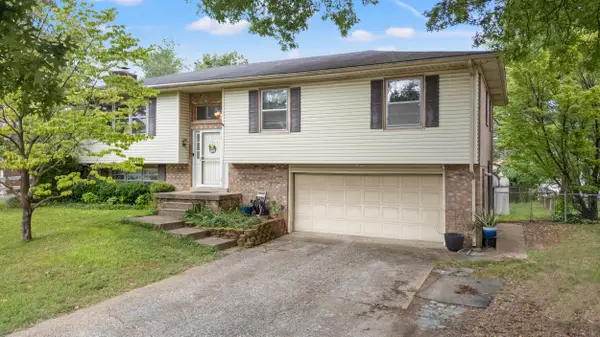 $355,000Active3 beds 3 baths2,090 sq. ft.
$355,000Active3 beds 3 baths2,090 sq. ft.3841 Plantation Drive, Lexington, KY 40514
MLS# 25017907Listed by: THE LOCAL AGENTS - New
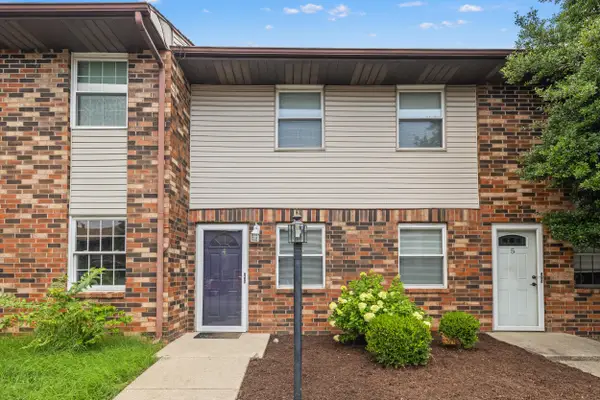 $185,000Active2 beds 2 baths1,080 sq. ft.
$185,000Active2 beds 2 baths1,080 sq. ft.550 Darby Creek Road #4, Lexington, KY 40509
MLS# 25018152Listed by: THE BROKERAGE
