336 Caribou Drive, London, KY 40744
Local realty services provided by:ERA Team Realtors
336 Caribou Drive,London, KY 40744
$349,500
- 3 Beds
- 2 Baths
- 1,668 sq. ft.
- Single family
- Active
Listed by: e neal mullins
Office: sallie davidson, realtors
MLS#:25506292
Source:KY_LBAR
Price summary
- Price:$349,500
- Price per sq. ft.:$209.53
About this home
Located in one of London's newest Subdivisions (Elk Run Estates). This beautiful well maintained home offers covered front porch, with three bedrooms and 2 full Baths, with Crown molding through out the home . As you enter the home you walk into a large open area with cathedraI ceiling, that is open to the Kitchen & dining area, Crown molding, and engineered Hardwood flooring. Lots of cabinet space with eye pleasing white cabinets, crown molding at the top of cabinets and granite counter tops and Island with bar area. It also offers a split bedroom floor plan with Large Primary bedroom suite, with Tray style ceiling and engineered hardwood flooring. Also with large walk in closet, walk in shower and tile flooring. Large utility room, The other two bedrooms are on the opposite side of the home with a Large full bathroom and tile flooring. Off the dining area in back offers a covered screened in porch for relaxing with your morning coffee. This home has lots of landscaping with small trees in the backyard. Come see this well maintained home and enjoy your new environment that's only 3 miles from city limits.
Contact an agent
Home facts
- Year built:2020
- Listing ID #:25506292
- Added:1 day(s) ago
- Updated:November 18, 2025 at 02:42 AM
Rooms and interior
- Bedrooms:3
- Total bathrooms:2
- Full bathrooms:2
- Living area:1,668 sq. ft.
Heating and cooling
- Cooling:Electric, Heat Pump
- Heating:Electric, Heat Pump
Structure and exterior
- Year built:2020
- Building area:1,668 sq. ft.
- Lot area:0.34 Acres
Schools
- High school:North Laurel
- Middle school:North Laurel
- Elementary school:Campground
Utilities
- Water:Public
- Sewer:Public Sewer
Finances and disclosures
- Price:$349,500
- Price per sq. ft.:$209.53
New listings near 336 Caribou Drive
- New
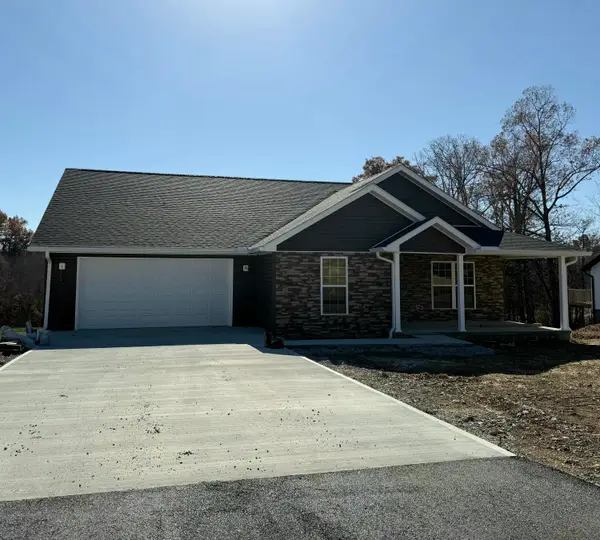 $349,900Active3 beds 2 baths1,800 sq. ft.
$349,900Active3 beds 2 baths1,800 sq. ft.2950 Lot 2 East Highway 30, London, KY 40741
MLS# 25506378Listed by: CENTURY 21 ADVANTAGE REALTY - New
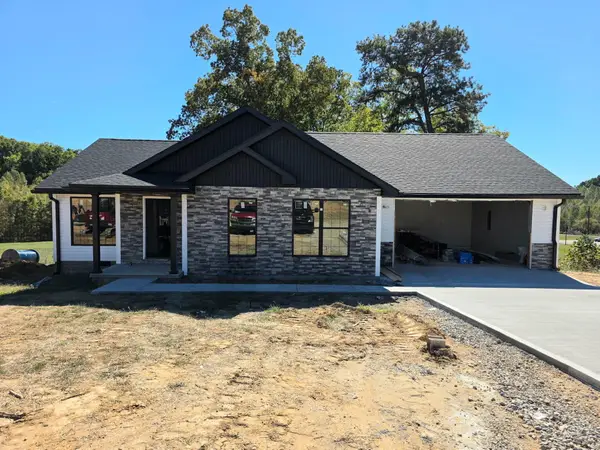 $359,900Active3 beds 1 baths1,900 sq. ft.
$359,900Active3 beds 1 baths1,900 sq. ft.2950 Lot 1 East Highway 30, London, KY 40741
MLS# 25506375Listed by: CENTURY 21 ADVANTAGE REALTY - New
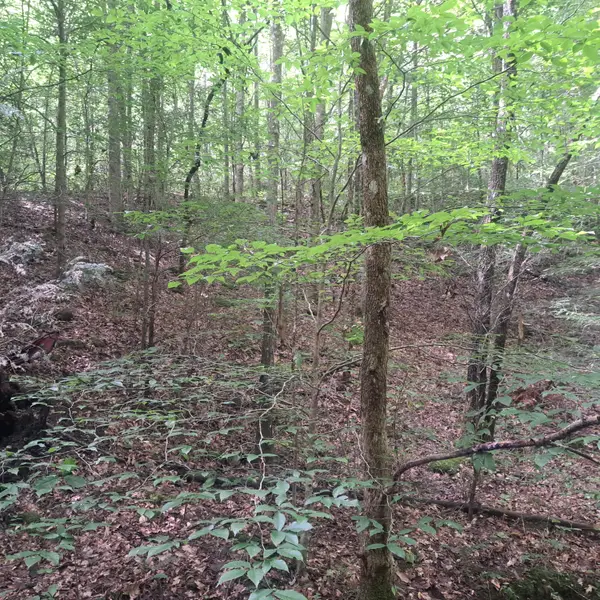 $11,000Active1 Acres
$11,000Active1 Acres8100 Somerset Road, London, KY 40741
MLS# 25506299Listed by: SALLIE DAVIDSON, REALTORS - New
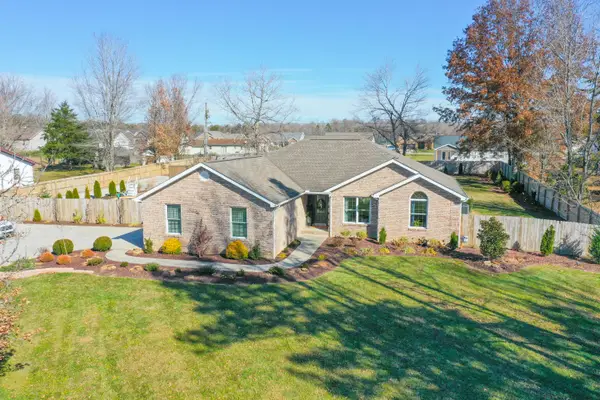 $540,000Active4 beds 4 baths4,000 sq. ft.
$540,000Active4 beds 4 baths4,000 sq. ft.288 Golden Eagle Drive, London, KY 40744
MLS# 25506284Listed by: SESTER & CO REALTY - New
 $199,000Active3 beds 1 baths1,352 sq. ft.
$199,000Active3 beds 1 baths1,352 sq. ft.2781 Sinking Creek Road, London, KY 40741
MLS# 25506209Listed by: CENTURY 21 ADVANTAGE REALTY - New
 $249,000Active3 beds 1 baths1,196 sq. ft.
$249,000Active3 beds 1 baths1,196 sq. ft.6556 Barbourville Road, London, KY 40744
MLS# 25506105Listed by: CENTURY 21 ADVANTAGE REALTY  $249,900Pending3 beds 2 baths2,230 sq. ft.
$249,900Pending3 beds 2 baths2,230 sq. ft.321 W 6th Street, London, KY 40741
MLS# 25505972Listed by: CENTURY 21 ADVANTAGE REALTY- New
 $229,900Active4 beds 2 baths3,216 sq. ft.
$229,900Active4 beds 2 baths3,216 sq. ft.115 Maple Grove School Road, London, KY 40744
MLS# 25505840Listed by: CENTURY 21 ADVANTAGE REALTY 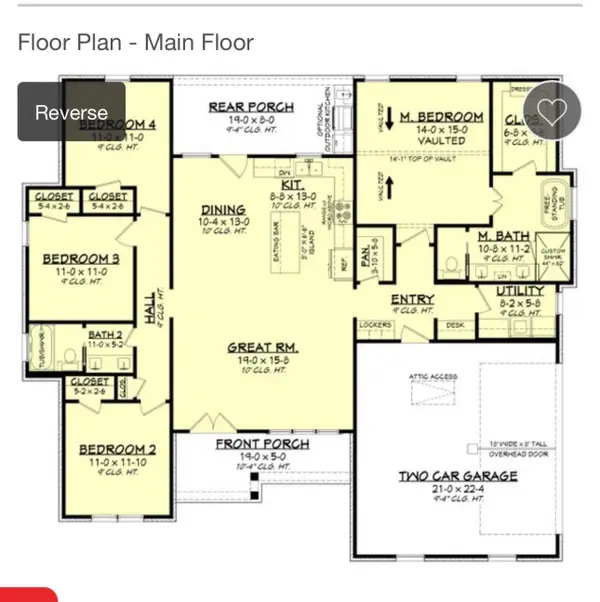 $469,900Active3 beds 2 baths2,080 sq. ft.
$469,900Active3 beds 2 baths2,080 sq. ft.178 Jolynn Drive, London, KY 40744
MLS# 25500154Listed by: SESTER & CO REALTY
